Open Plan Kitchen with Terra-cotta Floors Design Ideas
Refine by:
Budget
Sort by:Popular Today
1 - 20 of 1,916 photos
Item 1 of 3

une toute petite cuisine se modernise, s'agrandit tout en s'ouvrant sur le salon
Inspiration for a mid-sized scandinavian galley open plan kitchen with an integrated sink, beaded inset cabinets, white cabinets, laminate benchtops, brown splashback, timber splashback, black appliances, terra-cotta floors, no island, beige floor and white benchtop.
Inspiration for a mid-sized scandinavian galley open plan kitchen with an integrated sink, beaded inset cabinets, white cabinets, laminate benchtops, brown splashback, timber splashback, black appliances, terra-cotta floors, no island, beige floor and white benchtop.
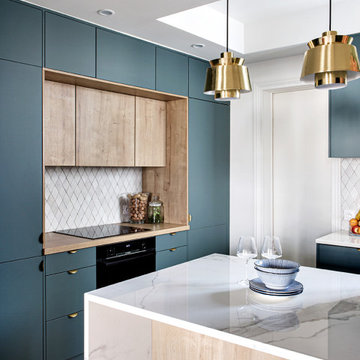
Design ideas for a mid-sized contemporary open plan kitchen in Paris with beaded inset cabinets, blue cabinets, marble benchtops, grey splashback, terra-cotta splashback, panelled appliances, terra-cotta floors, with island, white floor and white benchtop.

This is an example of a mid-sized country u-shaped open plan kitchen in Le Havre with an undermount sink, beaded inset cabinets, white cabinets, wood benchtops, white splashback, panelled appliances, terra-cotta floors, no island, pink floor, beige benchtop and exposed beam.
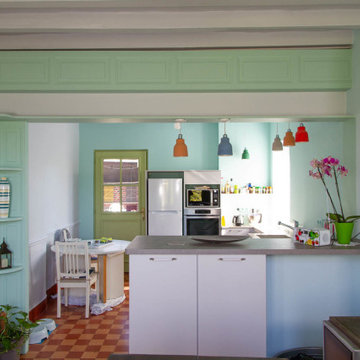
Dans un très vieille maison, refonte totale de la cuisine/salle à manger dans un esprit campagne.
La tomette a été entièrement rénové. L'isolation et l’installation électrique ont été également revu
La cuisine, dessinait par nos soins, a été monté par un cuisiniste de Vendôme
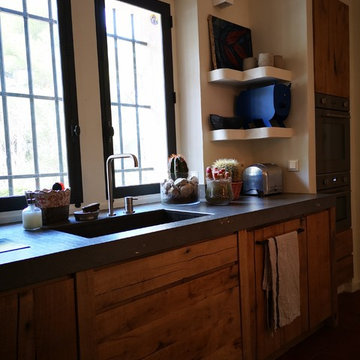
réalisation à partir d'existant , nous avons conservé les parties maçonnées déjà présentes . Le chêne utilisé proviens de poutre anciennes coupées . Les plans de travail sont en pierre st Vincent flammée . Table de salle à mangé en vieux cèdre du Ventoux
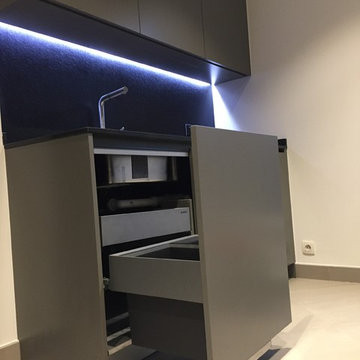
This is an example of a mid-sized modern galley open plan kitchen in Paris with an undermount sink, flat-panel cabinets, grey cabinets, granite benchtops, black splashback, limestone splashback, panelled appliances, terra-cotta floors, no island, beige floor and black benchtop.
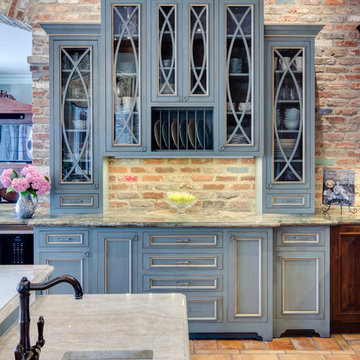
Beautiful kitchen with Bentwood Cabinetry and Walker Zanger tile backsplash.Custom copper hood and La Cornue Range by the Kitchen & Bath Cottage in Shreveport, LA
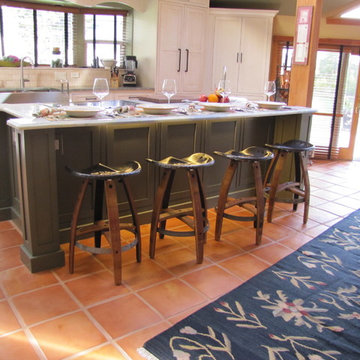
A beautiful lake home with an out-dated kitchen gets a make over. Custom inset Shaker cabinetry keeps the classic feel of this home. The custom island features two spice pull outs, an induction cook top, a small prep sink, and plenty of seating. The white granite top plays off of the two-tone kitchen. The perimeter of the kitchen is painted white with an espresso glaze and the green granite top mimics the color of the lake seen out of the large windows. The refrigerator and dishwasher are built-in and concealed behind cabinet doors. The cabinetry is anchored by new saltillo tile.
DuraSupreme Cabinetry
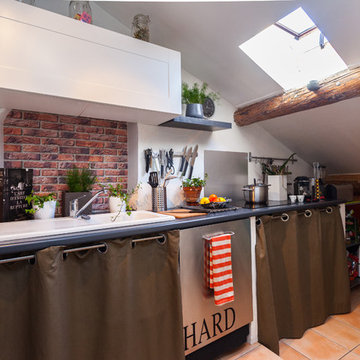
Merci de me contacter pour toute publication et utilisation des photos.
Franck Minieri | Photographe
www.franckminieri.com
Small country single-wall open plan kitchen in Nice with a drop-in sink, stainless steel appliances, terra-cotta floors and no island.
Small country single-wall open plan kitchen in Nice with a drop-in sink, stainless steel appliances, terra-cotta floors and no island.
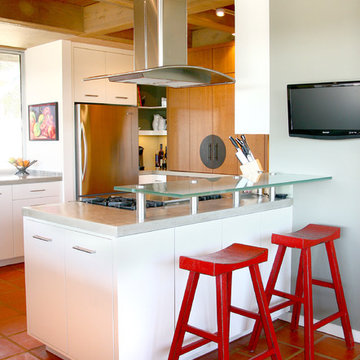
modern white kitchen with an asian twist - concrete and glass countertops - back painted glass backsplash
andy ellis photography
Inspiration for a mid-sized contemporary u-shaped open plan kitchen in Denver with a double-bowl sink, flat-panel cabinets, white cabinets, concrete benchtops, green splashback, glass sheet splashback, stainless steel appliances, terra-cotta floors and a peninsula.
Inspiration for a mid-sized contemporary u-shaped open plan kitchen in Denver with a double-bowl sink, flat-panel cabinets, white cabinets, concrete benchtops, green splashback, glass sheet splashback, stainless steel appliances, terra-cotta floors and a peninsula.
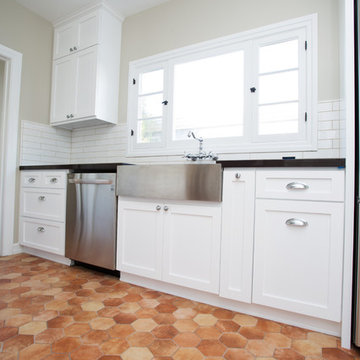
Design ideas for a mid-sized modern galley open plan kitchen in Los Angeles with shaker cabinets, white cabinets, quartzite benchtops, white splashback, ceramic splashback, stainless steel appliances, terra-cotta floors, no island, multi-coloured floor and black benchtop.
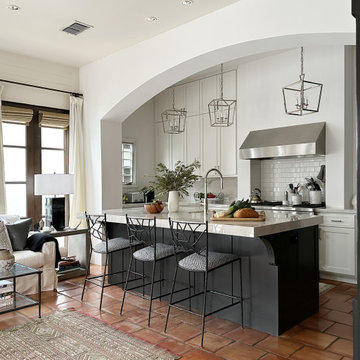
Painting this kitchen's cabinets in Sherwin Williams "Alabaster" (for the range wall cabinets) and Benjamin Moore "Iron One" (for the fridge wall and island) completely transformed this space.
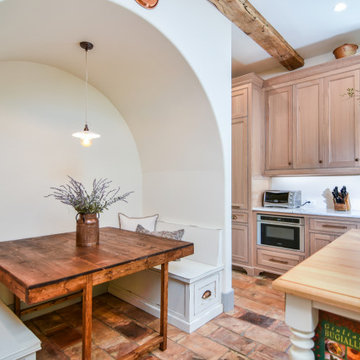
The kitchen showcases high-end integrated Thermador appliances, custom cabinetry, spacious butcher block island, and breakfast nook.
Mid-sized mediterranean single-wall open plan kitchen in Other with a farmhouse sink, beaded inset cabinets, medium wood cabinets, wood benchtops, panelled appliances, terra-cotta floors, with island, multi-coloured floor and multi-coloured benchtop.
Mid-sized mediterranean single-wall open plan kitchen in Other with a farmhouse sink, beaded inset cabinets, medium wood cabinets, wood benchtops, panelled appliances, terra-cotta floors, with island, multi-coloured floor and multi-coloured benchtop.
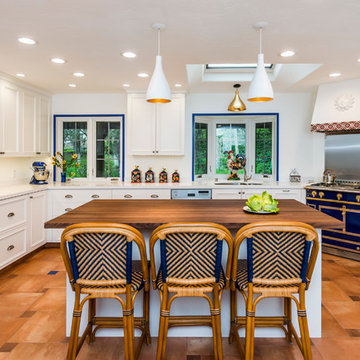
Thank you to Nadja Pentic Design, talented designer which I like to work with and cooperate,
Photo of a large mediterranean u-shaped open plan kitchen in San Francisco with a double-bowl sink, white cabinets, with island, panelled appliances, terra-cotta floors, brown floor, recessed-panel cabinets, solid surface benchtops and white benchtop.
Photo of a large mediterranean u-shaped open plan kitchen in San Francisco with a double-bowl sink, white cabinets, with island, panelled appliances, terra-cotta floors, brown floor, recessed-panel cabinets, solid surface benchtops and white benchtop.

Inspiration for a mid-sized mediterranean u-shaped open plan kitchen in San Diego with an undermount sink, shaker cabinets, white cabinets, granite benchtops, white splashback, glass tile splashback, stainless steel appliances, terra-cotta floors and with island.

Au centre de la cuisine se trouve un îlot spacieux, le véritable point focal de la pièce revêtu d’un élégant comptoir en marbre blanc. Des luminaires suspendus au-dessus de l’îlot ajoutent une lumière douce et chaleureuse.
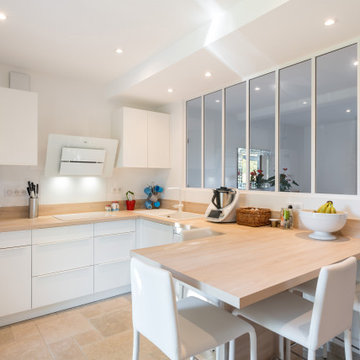
Mid-sized contemporary single-wall open plan kitchen in Lyon with a single-bowl sink, flat-panel cabinets, white cabinets, wood benchtops, beige splashback, timber splashback, white appliances, terra-cotta floors, with island, beige floor and beige benchtop.
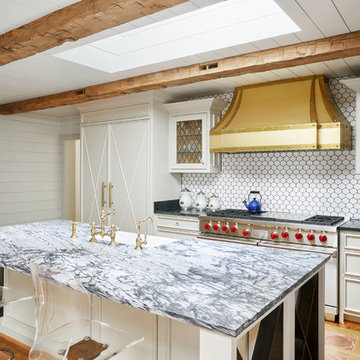
Gieves Anderson Photography
http://www.gievesanderson.com/
Inspiration for a mid-sized eclectic l-shaped open plan kitchen in Nashville with recessed-panel cabinets, blue cabinets, white splashback, panelled appliances, terra-cotta floors, with island, orange floor, an undermount sink, quartzite benchtops and ceramic splashback.
Inspiration for a mid-sized eclectic l-shaped open plan kitchen in Nashville with recessed-panel cabinets, blue cabinets, white splashback, panelled appliances, terra-cotta floors, with island, orange floor, an undermount sink, quartzite benchtops and ceramic splashback.
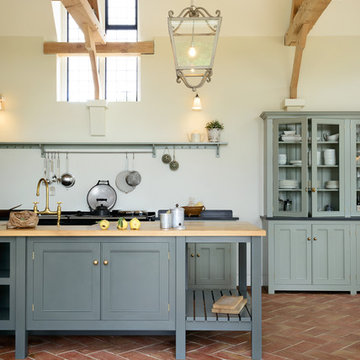
Large country single-wall open plan kitchen in Other with a farmhouse sink, beaded inset cabinets, grey cabinets, granite benchtops, black appliances, terra-cotta floors and with island.
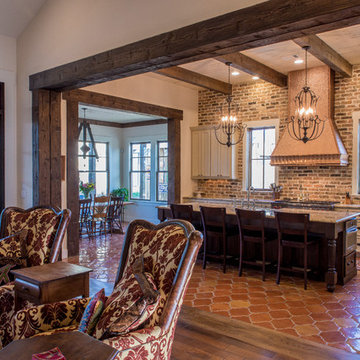
The 3,400 SF, 3 – bedroom, 3 ½ bath main house feels larger than it is because we pulled the kids’ bedroom wing and master suite wing out from the public spaces and connected all three with a TV Den.
Convenient ranch house features include a porte cochere at the side entrance to the mud room, a utility/sewing room near the kitchen, and covered porches that wrap two sides of the pool terrace.
We designed a separate icehouse to showcase the owner’s unique collection of Texas memorabilia. The building includes a guest suite and a comfortable porch overlooking the pool.
The main house and icehouse utilize reclaimed wood siding, brick, stone, tie, tin, and timbers alongside appropriate new materials to add a feeling of age.
Open Plan Kitchen with Terra-cotta Floors Design Ideas
1