Open Plan Kitchen with Tile Benchtops Design Ideas
Refine by:
Budget
Sort by:Popular Today
161 - 180 of 1,401 photos
Item 1 of 3
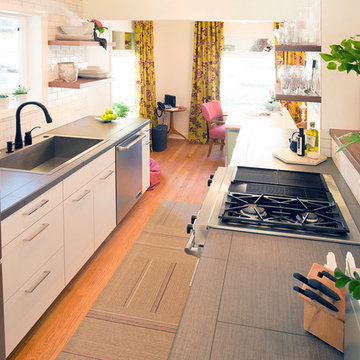
Steve Eltinge
Photo of a small transitional galley open plan kitchen in Portland with a drop-in sink, flat-panel cabinets, white cabinets, tile benchtops, white splashback, subway tile splashback, stainless steel appliances, light hardwood floors and no island.
Photo of a small transitional galley open plan kitchen in Portland with a drop-in sink, flat-panel cabinets, white cabinets, tile benchtops, white splashback, subway tile splashback, stainless steel appliances, light hardwood floors and no island.
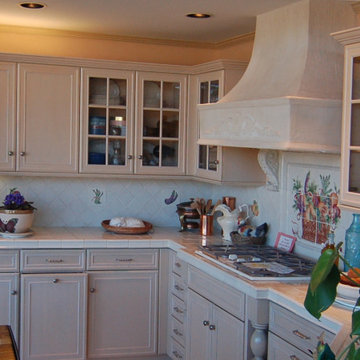
A homey French Country display with a custom plaster hood.
Mid-sized u-shaped open plan kitchen in San Luis Obispo with a double-bowl sink, recessed-panel cabinets, beige cabinets, tile benchtops, white splashback, ceramic splashback, white appliances, marble floors, a peninsula, white floor and white benchtop.
Mid-sized u-shaped open plan kitchen in San Luis Obispo with a double-bowl sink, recessed-panel cabinets, beige cabinets, tile benchtops, white splashback, ceramic splashback, white appliances, marble floors, a peninsula, white floor and white benchtop.
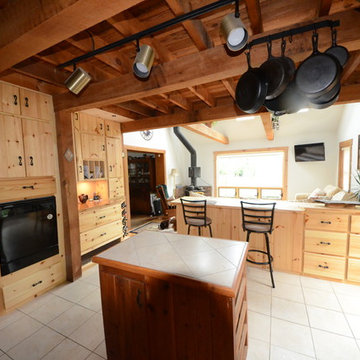
Neil Sonne
This is an example of a mid-sized country u-shaped open plan kitchen in DC Metro with a drop-in sink, beaded inset cabinets, light wood cabinets, tile benchtops, red splashback, terra-cotta splashback, black appliances, ceramic floors, beige floor, beige benchtop and with island.
This is an example of a mid-sized country u-shaped open plan kitchen in DC Metro with a drop-in sink, beaded inset cabinets, light wood cabinets, tile benchtops, red splashback, terra-cotta splashback, black appliances, ceramic floors, beige floor, beige benchtop and with island.
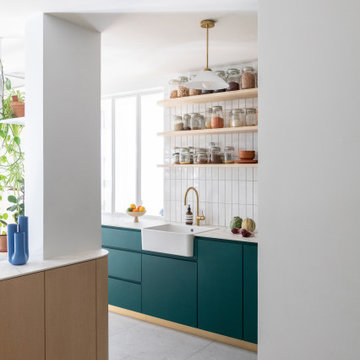
Création d'une cuisine sur mesure
Mid-sized modern l-shaped open plan kitchen in Paris with a single-bowl sink, beaded inset cabinets, green cabinets, tile benchtops, white splashback, ceramic splashback, panelled appliances, ceramic floors, with island, grey floor and white benchtop.
Mid-sized modern l-shaped open plan kitchen in Paris with a single-bowl sink, beaded inset cabinets, green cabinets, tile benchtops, white splashback, ceramic splashback, panelled appliances, ceramic floors, with island, grey floor and white benchtop.
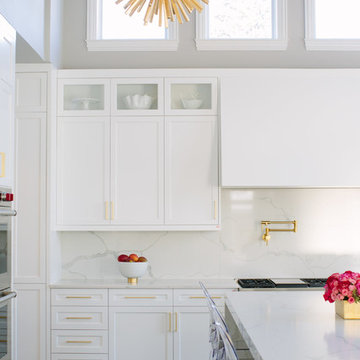
Photo Credit:
Aimée Mazzenga
Inspiration for a large transitional l-shaped open plan kitchen in Chicago with an undermount sink, beaded inset cabinets, white cabinets, tile benchtops, white splashback, porcelain splashback, stainless steel appliances, dark hardwood floors, with island, brown floor and white benchtop.
Inspiration for a large transitional l-shaped open plan kitchen in Chicago with an undermount sink, beaded inset cabinets, white cabinets, tile benchtops, white splashback, porcelain splashback, stainless steel appliances, dark hardwood floors, with island, brown floor and white benchtop.
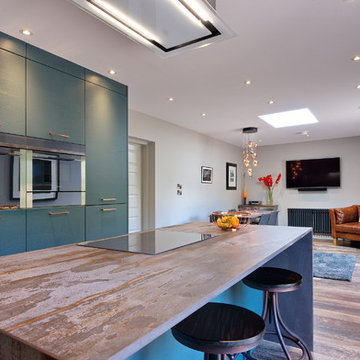
This striking Contemporary space is in beautiful Veridian , with copper accent doors. The balanced space also features concrete effect laminate worktops alongside a Dekton Trillium Island, and matching dining table.
This space boasts an integrated washing machine, tumble dryer, dishwasher, under cabinet freezer, full fridge, oven, combi oven / microwave, warming drawer and larder in the L-Shaped footprint.
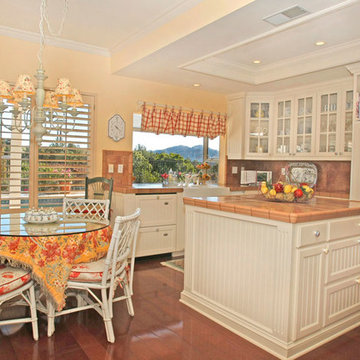
Inspiration for a mid-sized country u-shaped open plan kitchen in Los Angeles with a farmhouse sink, beaded inset cabinets, white cabinets, tile benchtops, red splashback, ceramic splashback, stainless steel appliances, medium hardwood floors and with island.
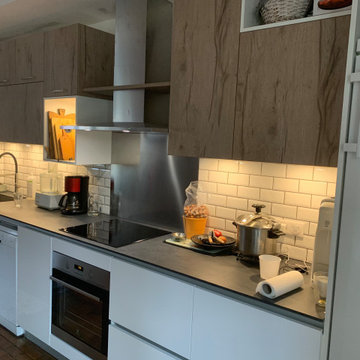
Cuisine déstructurée, jeu des alignements, jeu de profondeur, jeu d'ouverture et de fermeture !
This is an example of a mid-sized modern single-wall open plan kitchen in Nancy with an undermount sink, flat-panel cabinets, white cabinets, tile benchtops, white splashback, ceramic splashback, panelled appliances, medium hardwood floors, no island and grey benchtop.
This is an example of a mid-sized modern single-wall open plan kitchen in Nancy with an undermount sink, flat-panel cabinets, white cabinets, tile benchtops, white splashback, ceramic splashback, panelled appliances, medium hardwood floors, no island and grey benchtop.
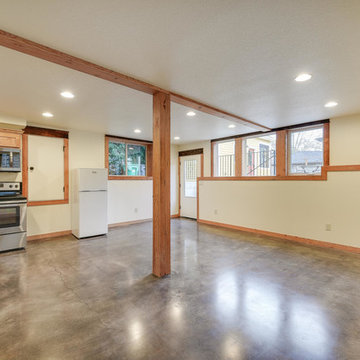
ADU (converted garage)
This is an example of a small traditional l-shaped open plan kitchen in Portland with a drop-in sink, recessed-panel cabinets, light wood cabinets, tile benchtops, orange splashback, cement tile splashback, stainless steel appliances, concrete floors, no island, grey floor and orange benchtop.
This is an example of a small traditional l-shaped open plan kitchen in Portland with a drop-in sink, recessed-panel cabinets, light wood cabinets, tile benchtops, orange splashback, cement tile splashback, stainless steel appliances, concrete floors, no island, grey floor and orange benchtop.
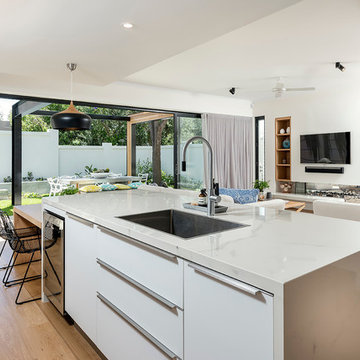
Joel Barbitta D-Max Photography
Design ideas for a large modern single-wall open plan kitchen in Perth with a double-bowl sink, flat-panel cabinets, white cabinets, tile benchtops, metallic splashback, mirror splashback, black appliances, light hardwood floors, with island, brown floor and white benchtop.
Design ideas for a large modern single-wall open plan kitchen in Perth with a double-bowl sink, flat-panel cabinets, white cabinets, tile benchtops, metallic splashback, mirror splashback, black appliances, light hardwood floors, with island, brown floor and white benchtop.
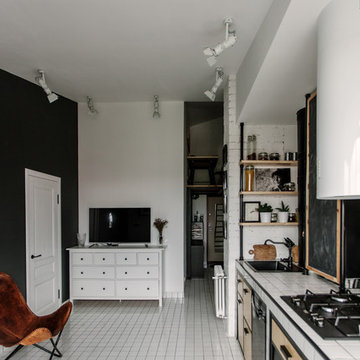
buro5, архитектор Борис Денисюк, architect Boris Denisyuk. Photo: Luciano Spinelli
Photo of a small industrial single-wall open plan kitchen in Moscow with an undermount sink, tile benchtops and white floor.
Photo of a small industrial single-wall open plan kitchen in Moscow with an undermount sink, tile benchtops and white floor.
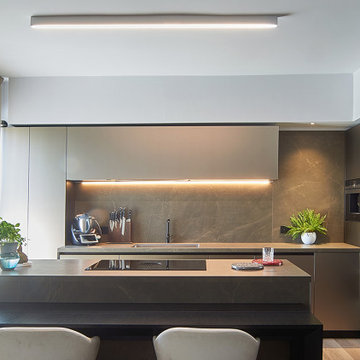
Cucina open space con isola e tavolo a consolle.
credit @carlocasellafotografo
Mid-sized modern galley open plan kitchen in Milan with an undermount sink, glass-front cabinets, dark wood cabinets, tile benchtops, grey splashback, porcelain splashback, black appliances, dark hardwood floors, with island, brown floor, grey benchtop and recessed.
Mid-sized modern galley open plan kitchen in Milan with an undermount sink, glass-front cabinets, dark wood cabinets, tile benchtops, grey splashback, porcelain splashback, black appliances, dark hardwood floors, with island, brown floor, grey benchtop and recessed.
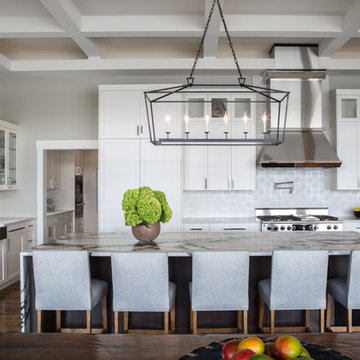
The dining table blended with our client's desire for a more contemporary flair served as inspiration for the Kitchen and Dining Area. Two focal points exist in this area - the 7' tall custom designed built-in storage unit in the dining area, and a magnificent 11' long honed marble, waterfall wrapped kitchen island. The primitive style built in cabinetry was finished to relate to the traditional elements of the dining table and the clean lines of the cabinetry in the Kitchen Area simultaneously. The result is an eclectic contemporary vibe filled with rich, layered textures.
The Kitchen Area was designed as an elegant backdrop for the 3 focal points on the main level open floor plan. Clean lined off-white perimeter cabinetry and a textured, North African motif patterned backsplash frame the rich colored Island, where the client often entertains and dines with guests.
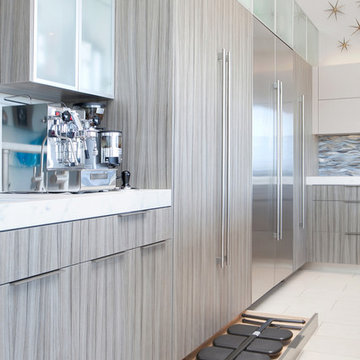
Preview First
Inspiration for a large contemporary u-shaped open plan kitchen in San Diego with an undermount sink, flat-panel cabinets, grey cabinets, tile benchtops, blue splashback, glass tile splashback, stainless steel appliances, porcelain floors and with island.
Inspiration for a large contemporary u-shaped open plan kitchen in San Diego with an undermount sink, flat-panel cabinets, grey cabinets, tile benchtops, blue splashback, glass tile splashback, stainless steel appliances, porcelain floors and with island.
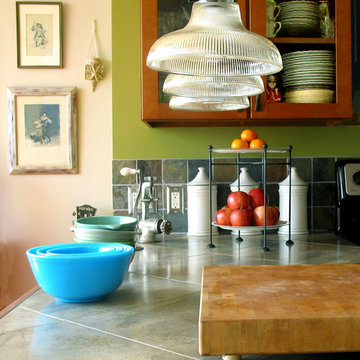
Kitchen counter tops are slate, and blue Bauer bowls sit upon them. The wall color contains a hint of a 'rosy blush', really Baked Scone from Behr. Two favorite antique book prints in frames hang in the dining room, and everything looks like a still life painted in oils! Belltown Condo Remodel, Seattle, WA. Belltown Design. Photography by Paula McHugh
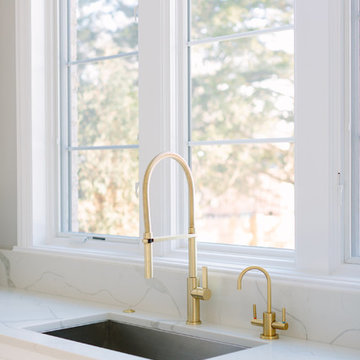
Photo Credit:
Aimée Mazzenga
Large transitional l-shaped open plan kitchen in Chicago with an undermount sink, beaded inset cabinets, white cabinets, tile benchtops, white splashback, porcelain splashback, stainless steel appliances, dark hardwood floors, with island, brown floor and white benchtop.
Large transitional l-shaped open plan kitchen in Chicago with an undermount sink, beaded inset cabinets, white cabinets, tile benchtops, white splashback, porcelain splashback, stainless steel appliances, dark hardwood floors, with island, brown floor and white benchtop.
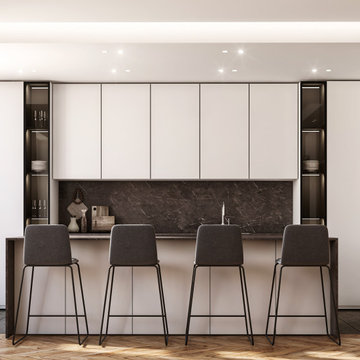
Design ideas for an expansive contemporary galley open plan kitchen in Turin with an undermount sink, flat-panel cabinets, white cabinets, tile benchtops, brown splashback, porcelain splashback, stainless steel appliances, medium hardwood floors, with island, brown floor, brown benchtop and recessed.
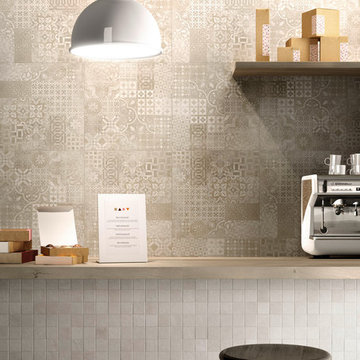
Stucco is the new porcelain stoneware that brings the concept of concrete up to date, transforming it into a versatile covering for indoor and outdoor areas. Stucco is perfect for any industrial, commercial or residential environment.
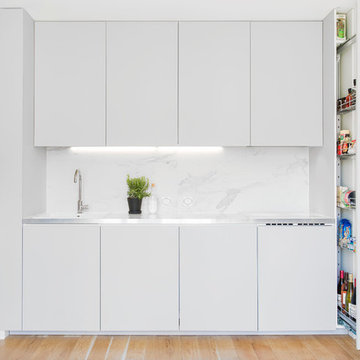
Aurélien Aumond
This is an example of a small contemporary single-wall open plan kitchen in Lyon with a single-bowl sink, beaded inset cabinets, grey cabinets, tile benchtops, white splashback and light hardwood floors.
This is an example of a small contemporary single-wall open plan kitchen in Lyon with a single-bowl sink, beaded inset cabinets, grey cabinets, tile benchtops, white splashback and light hardwood floors.
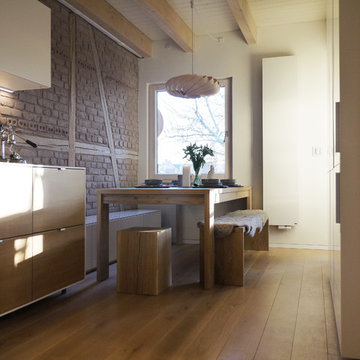
Modernisiertes Dachgeschoss mit natürlichem, nordischen Look. Dank massiven Holzdielen und Möbeln aus Eiche mit der charakteristischen Zeichnung ist es gemütlich. Klare Linien und kühle, gedeckte Farben liefern einen stylischen Kontrast. Die Küche ist von IKEA Method und mit individuell angefertigten Fronten aus Eiche versehen.
Open Plan Kitchen with Tile Benchtops Design Ideas
9