Open Plan Kitchen with Travertine Floors Design Ideas
Refine by:
Budget
Sort by:Popular Today
161 - 180 of 4,714 photos
Item 1 of 3
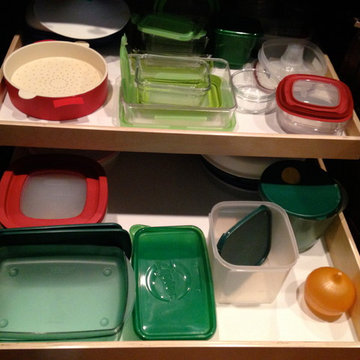
Pull-outs installed for projects in Helotes, Texas.
Design ideas for a mid-sized traditional single-wall open plan kitchen in Other with flat-panel cabinets, light wood cabinets, granite benchtops, beige splashback and travertine floors.
Design ideas for a mid-sized traditional single-wall open plan kitchen in Other with flat-panel cabinets, light wood cabinets, granite benchtops, beige splashback and travertine floors.
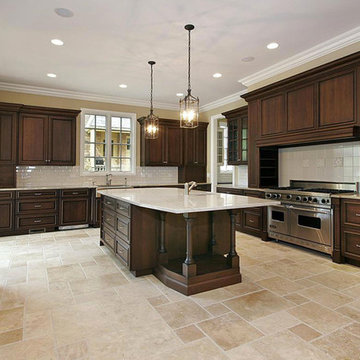
This is an example of a large transitional u-shaped open plan kitchen in Phoenix with a farmhouse sink, recessed-panel cabinets, medium wood cabinets, marble benchtops, white splashback, subway tile splashback, stainless steel appliances, travertine floors, with island and beige floor.
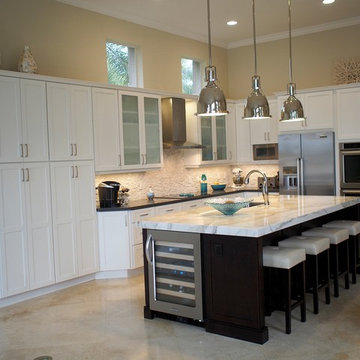
Photo of a large contemporary l-shaped open plan kitchen in Miami with an undermount sink, shaker cabinets, white cabinets, marble benchtops, white splashback, stone tile splashback, stainless steel appliances, travertine floors, with island, beige floor and white benchtop.
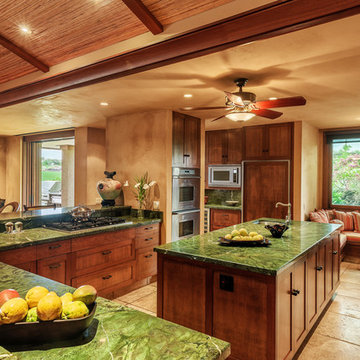
Design ideas for a large tropical l-shaped open plan kitchen in Hawaii with a single-bowl sink, granite benchtops, stainless steel appliances, travertine floors and with island.
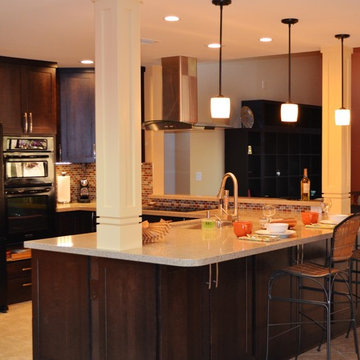
The openness is refreshing.
This peninsula is sure to be
the center of many gatherings with family and friends.
Inspiration for a mid-sized modern u-shaped open plan kitchen in Phoenix with an undermount sink, recessed-panel cabinets, dark wood cabinets, multi-coloured splashback, glass tile splashback, black appliances, travertine floors, a peninsula and quartz benchtops.
Inspiration for a mid-sized modern u-shaped open plan kitchen in Phoenix with an undermount sink, recessed-panel cabinets, dark wood cabinets, multi-coloured splashback, glass tile splashback, black appliances, travertine floors, a peninsula and quartz benchtops.
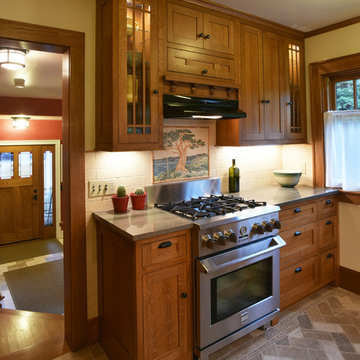
Photo of a mid-sized arts and crafts l-shaped open plan kitchen in Cleveland with shaker cabinets, medium wood cabinets, ceramic splashback, stainless steel appliances, travertine floors and with island.

Appliance walls free counter space for preparation. Luxury appliances from SubZero and Miele provide every possible cooking convenience. Undercounter cabinet lighting provides nighttime elegance.
Project Details // White Box No. 2
Architecture: Drewett Works
Builder: Argue Custom Homes
Interior Design: Ownby Design
Landscape Design (hardscape): Greey | Pickett
Landscape Design: Refined Gardens
Photographer: Jeff Zaruba
See more of this project here: https://www.drewettworks.com/white-box-no-2/
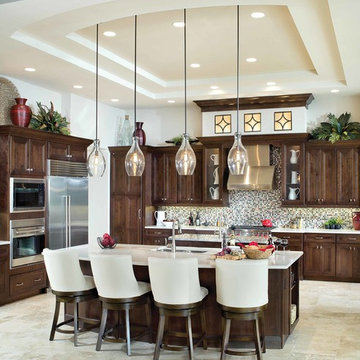
Design ideas for a large transitional l-shaped open plan kitchen in Orlando with an undermount sink, dark wood cabinets, solid surface benchtops, multi-coloured splashback, mosaic tile splashback, stainless steel appliances, travertine floors, with island and recessed-panel cabinets.
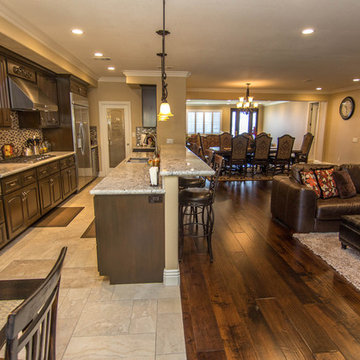
Project and photographs by Chris Doering for TRUADDITIONS. Proprietary copyrights apply.
Photo of a large transitional open plan kitchen in Los Angeles with raised-panel cabinets, dark wood cabinets, solid surface benchtops, stainless steel appliances, travertine floors and with island.
Photo of a large transitional open plan kitchen in Los Angeles with raised-panel cabinets, dark wood cabinets, solid surface benchtops, stainless steel appliances, travertine floors and with island.
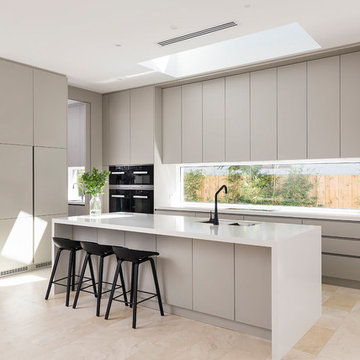
Joel Barbitta - Dmax Photography
This is an example of a large contemporary galley open plan kitchen in Perth with an undermount sink, grey cabinets, quartz benchtops, window splashback, travertine floors, with island, beige floor, flat-panel cabinets and black appliances.
This is an example of a large contemporary galley open plan kitchen in Perth with an undermount sink, grey cabinets, quartz benchtops, window splashback, travertine floors, with island, beige floor, flat-panel cabinets and black appliances.
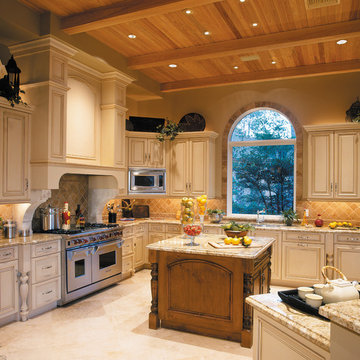
The Sater Design Collection's luxury, Mediterranean house plan "Del Toro" (Plan #6923). http://saterdesign.com/product/del-toro/
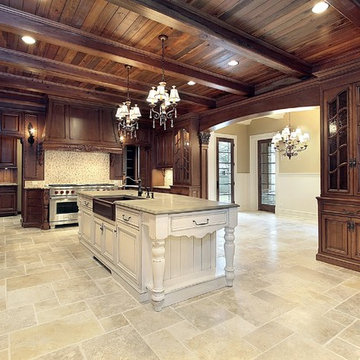
Expansive traditional u-shaped open plan kitchen in Atlanta with a farmhouse sink, beaded inset cabinets, medium wood cabinets, granite benchtops, multi-coloured splashback, stone tile splashback, panelled appliances, travertine floors, with island and beige floor.
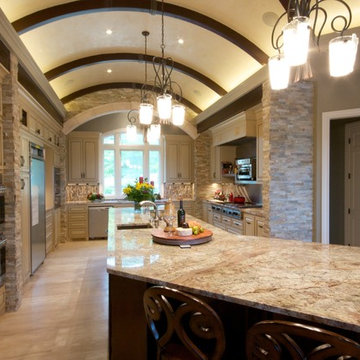
Photo of an expansive traditional u-shaped open plan kitchen in Austin with an undermount sink, raised-panel cabinets, distressed cabinets, granite benchtops, multi-coloured splashback, stainless steel appliances and travertine floors.
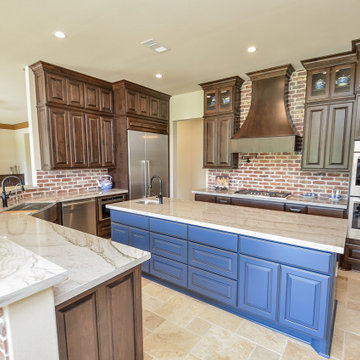
Expansive u-shaped open plan kitchen in Houston with a farmhouse sink, raised-panel cabinets, dark wood cabinets, quartz benchtops, red splashback, brick splashback, stainless steel appliances, travertine floors, with island, beige floor and beige benchtop.
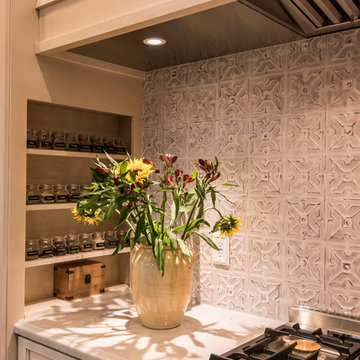
Design ideas for a large country u-shaped open plan kitchen in Phoenix with a farmhouse sink, raised-panel cabinets, beige cabinets, marble benchtops, panelled appliances, travertine floors, with island, brown floor and white benchtop.
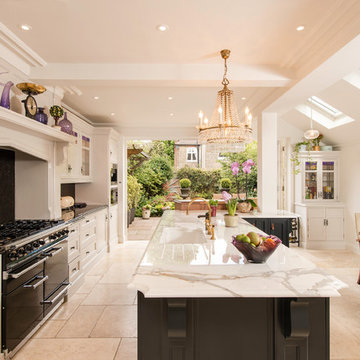
© Woide Angle Photography and Henry William Woide Godfrey, 2015
Photo of a large traditional galley open plan kitchen in London with an undermount sink, shaker cabinets, marble benchtops, white splashback, glass sheet splashback, travertine floors and with island.
Photo of a large traditional galley open plan kitchen in London with an undermount sink, shaker cabinets, marble benchtops, white splashback, glass sheet splashback, travertine floors and with island.
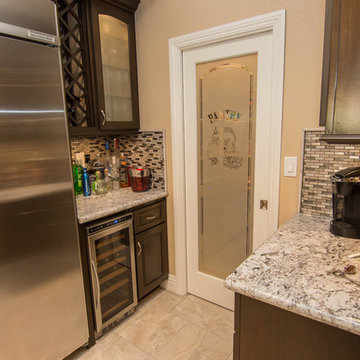
Project and photographs by Chris Doering for TRUADDITIONS. Proprietary copyrights apply.
Design ideas for a large transitional open plan kitchen in Los Angeles with raised-panel cabinets, dark wood cabinets, solid surface benchtops, stainless steel appliances, travertine floors and with island.
Design ideas for a large transitional open plan kitchen in Los Angeles with raised-panel cabinets, dark wood cabinets, solid surface benchtops, stainless steel appliances, travertine floors and with island.
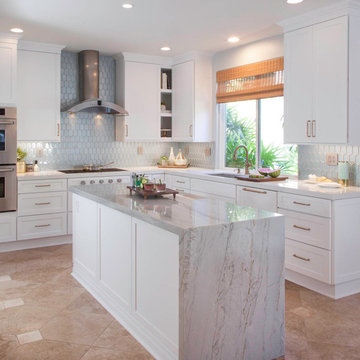
Simple kitchen gets a sprinkle of glamour. We like to think of this simple kitchen remodel as an elevated white shaker kitchen. We incorporated old and new into this space. The plan was to keep the existing appliances and then due to the age of the existing appliance which were failing in the old kitchen, we upgraded with a wolf flush induction cooktop, a cove dishwasher that we paneled and subzero columns. The finishing touch was the elegant chandelier and island in quartzite. The result is a kitchen that is loved by the family and by us! .
.
.
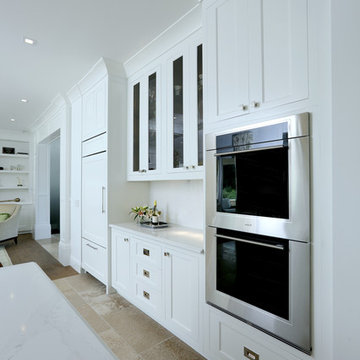
Builder: Homes by True North
Interior Designer: L. Rose Interiors
Photographer: M-Buck Studio
This charming house wraps all of the conveniences of a modern, open concept floor plan inside of a wonderfully detailed modern farmhouse exterior. The front elevation sets the tone with its distinctive twin gable roofline and hipped main level roofline. Large forward facing windows are sheltered by a deep and inviting front porch, which is further detailed by its use of square columns, rafter tails, and old world copper lighting.
Inside the foyer, all of the public spaces for entertaining guests are within eyesight. At the heart of this home is a living room bursting with traditional moldings, columns, and tiled fireplace surround. Opposite and on axis with the custom fireplace, is an expansive open concept kitchen with an island that comfortably seats four. During the spring and summer months, the entertainment capacity of the living room can be expanded out onto the rear patio featuring stone pavers, stone fireplace, and retractable screens for added convenience.
When the day is done, and it’s time to rest, this home provides four separate sleeping quarters. Three of them can be found upstairs, including an office that can easily be converted into an extra bedroom. The master suite is tucked away in its own private wing off the main level stair hall. Lastly, more entertainment space is provided in the form of a lower level complete with a theatre room and exercise space.
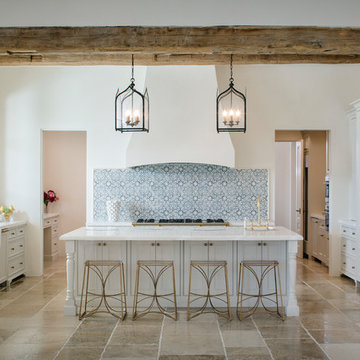
Reclaimed hand hewn barn timbers from Vintage Timberworks make a huge impact in this bright and beautiful home.
Credit: Sommer Design
Photo of a mediterranean u-shaped open plan kitchen in Los Angeles with a farmhouse sink, recessed-panel cabinets, white cabinets, blue splashback, white appliances, travertine floors, with island and beige floor.
Photo of a mediterranean u-shaped open plan kitchen in Los Angeles with a farmhouse sink, recessed-panel cabinets, white cabinets, blue splashback, white appliances, travertine floors, with island and beige floor.
Open Plan Kitchen with Travertine Floors Design Ideas
9