Open Plan Kitchen with Yellow Floor Design Ideas
Refine by:
Budget
Sort by:Popular Today
121 - 140 of 715 photos
Item 1 of 3
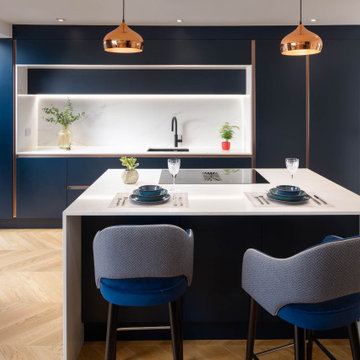
Photo of a mid-sized contemporary l-shaped open plan kitchen in Dublin with a double-bowl sink, flat-panel cabinets, blue cabinets, quartz benchtops, white splashback, engineered quartz splashback, black appliances, light hardwood floors, with island, yellow floor and white benchtop.
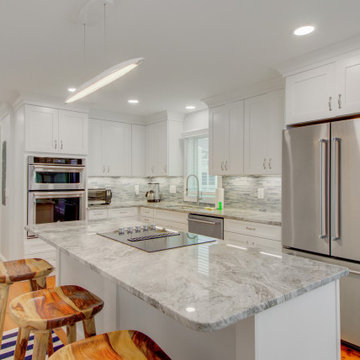
Design ideas for a mid-sized transitional l-shaped open plan kitchen in Charleston with an undermount sink, shaker cabinets, white cabinets, quartzite benchtops, blue splashback, mosaic tile splashback, stainless steel appliances, light hardwood floors, with island, yellow floor and multi-coloured benchtop.
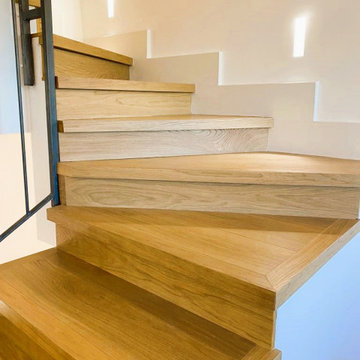
RISTRUTTURAZIONE: CREAZIONE OPEN SPACE CON NUOVO PARQUET DI ROVERE E RIVESTIMENTO SCALA IN ROVERE. CUCINA A VISTA REALIZZATA CON PARETE ATTREZZATA CON ELETTRODOMESTICI ED ISOLA CON CAPPIA ASPIRANTE IN ACCIAIO CON PIANO SNACK.
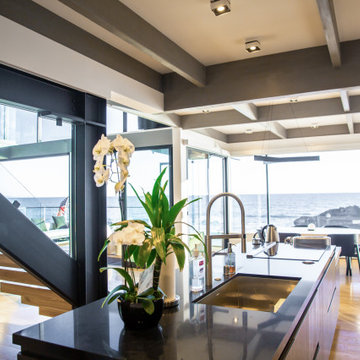
View of the living area from the kitchen
Mid-sized modern single-wall open plan kitchen in Los Angeles with an undermount sink, glass-front cabinets, black cabinets, quartz benchtops, black splashback, stone slab splashback, stainless steel appliances, light hardwood floors, with island, yellow floor and black benchtop.
Mid-sized modern single-wall open plan kitchen in Los Angeles with an undermount sink, glass-front cabinets, black cabinets, quartz benchtops, black splashback, stone slab splashback, stainless steel appliances, light hardwood floors, with island, yellow floor and black benchtop.
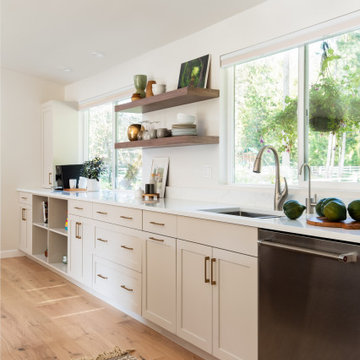
Large contemporary single-wall open plan kitchen in Seattle with a double-bowl sink, shaker cabinets, grey cabinets, quartz benchtops, white splashback, stainless steel appliances, light hardwood floors, with island, yellow floor and white benchtop.
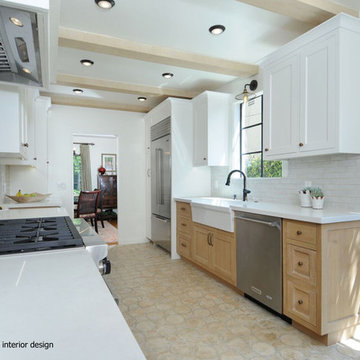
Erika Bruder
This is an example of a mid-sized galley open plan kitchen in Los Angeles with a farmhouse sink, raised-panel cabinets, white cabinets, white splashback, ceramic splashback, white appliances, cement tiles, no island and yellow floor.
This is an example of a mid-sized galley open plan kitchen in Los Angeles with a farmhouse sink, raised-panel cabinets, white cabinets, white splashback, ceramic splashback, white appliances, cement tiles, no island and yellow floor.
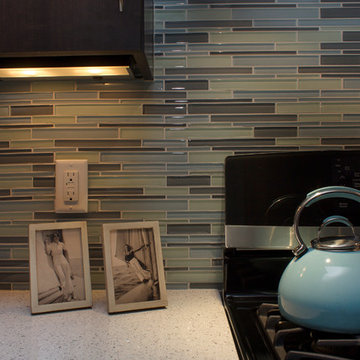
Marilyn Peryer Style House 2014
Photo of a large contemporary u-shaped open plan kitchen in Raleigh with a single-bowl sink, flat-panel cabinets, dark wood cabinets, quartz benchtops, multi-coloured splashback, glass tile splashback, stainless steel appliances, light hardwood floors, with island, yellow floor and white benchtop.
Photo of a large contemporary u-shaped open plan kitchen in Raleigh with a single-bowl sink, flat-panel cabinets, dark wood cabinets, quartz benchtops, multi-coloured splashback, glass tile splashback, stainless steel appliances, light hardwood floors, with island, yellow floor and white benchtop.
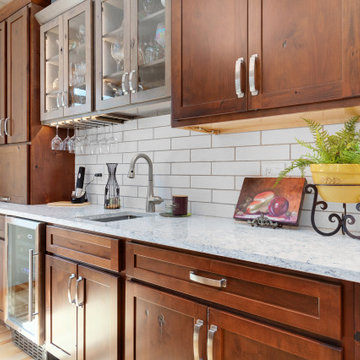
Large traditional l-shaped open plan kitchen in Boise with an undermount sink, shaker cabinets, brown cabinets, quartz benchtops, white splashback, porcelain splashback, stainless steel appliances, light hardwood floors, with island, yellow floor and white benchtop.
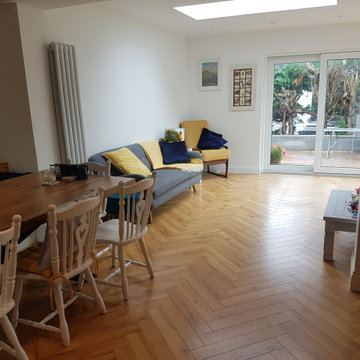
This customer opted for the Lignum Fusion - Oak Robust Natural Herringbone 12mm AC4 Laminate in her expansive area. This flooring covered the hallway, kitchen area, laundry room and sitting room allowing for a seamless fluid look.
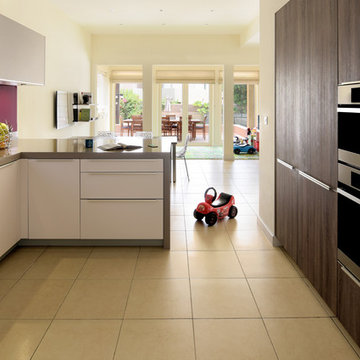
This is an example of a mid-sized modern l-shaped open plan kitchen in Other with an integrated sink, flat-panel cabinets, brown cabinets, quartzite benchtops, panelled appliances, porcelain floors, yellow floor and brown benchtop.
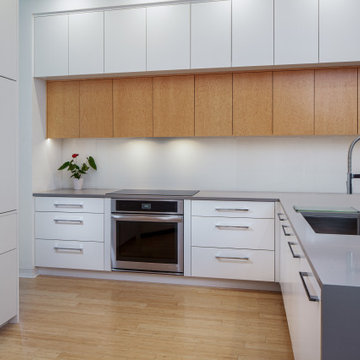
Using soft natural wood tones in its simplest form was the key to this kitchen design. The beloved birds eye maple that is highlighted in the uppers trip of cabinets plays well with the beautiful bamboo flooring.
Using Architectural forms is not just for exteriors but interiors also. Using cabinetry, walls and bulkheads to create this 3-dimensional look that is dramatic yet a cozy seating when the kitchen comes to life when rich spices fill the air.
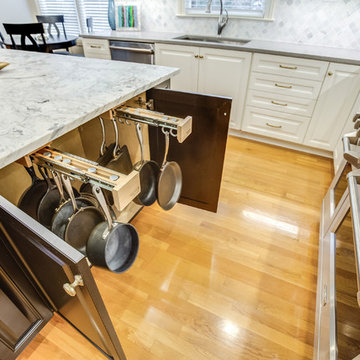
205 Photography
Large transitional u-shaped open plan kitchen in Birmingham with raised-panel cabinets, white cabinets, marble benchtops, white splashback, marble splashback, stainless steel appliances, light hardwood floors, with island, yellow floor and white benchtop.
Large transitional u-shaped open plan kitchen in Birmingham with raised-panel cabinets, white cabinets, marble benchtops, white splashback, marble splashback, stainless steel appliances, light hardwood floors, with island, yellow floor and white benchtop.
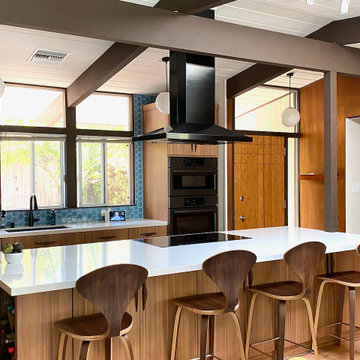
Photo of a large midcentury open plan kitchen in San Francisco with a double-bowl sink, flat-panel cabinets, medium wood cabinets, quartz benchtops, blue splashback, ceramic splashback, black appliances, light hardwood floors, with island, yellow floor, white benchtop and exposed beam.
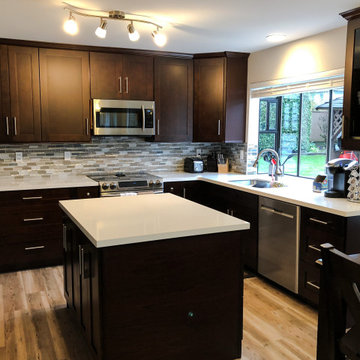
Cowry Espresso Shaker Kitchen Cabinets.
Caesarstone Organic White Quartz Kitchen Countertops.
Pearl Sinks Q-Series Stainless Steel Kitchen Sink.
Pearl Sinks Altera Kitchen Faucet.
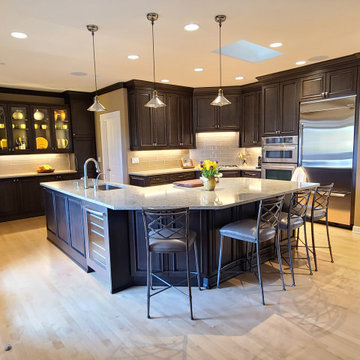
Sollera Cabinetry door style Shaughnessy in color Slate. Counters are Pental Quartz Cappuccino.
Inspiration for a large traditional l-shaped open plan kitchen in Seattle with an undermount sink, raised-panel cabinets, brown cabinets, grey splashback, stainless steel appliances, light hardwood floors, with island, yellow floor and multi-coloured benchtop.
Inspiration for a large traditional l-shaped open plan kitchen in Seattle with an undermount sink, raised-panel cabinets, brown cabinets, grey splashback, stainless steel appliances, light hardwood floors, with island, yellow floor and multi-coloured benchtop.
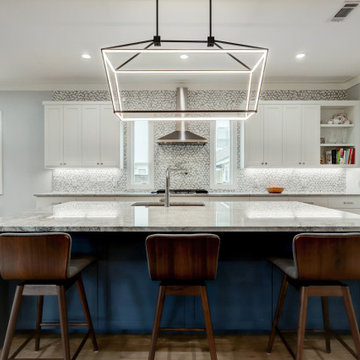
These clients built a large beautiful home for their family. Great entertaining space that includes large walk in pantry and butlers pantry. Open concept design with beautiful white oak floors. Custom playroom off the living room for the kids. Gorgeous Owners Suite Bathroom with flower tile.
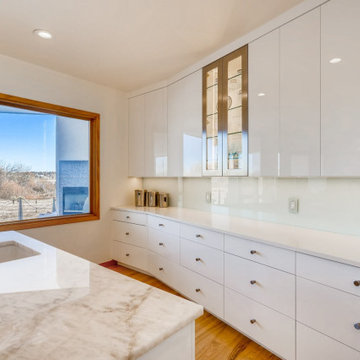
To break up the all white on white cabinetry and counter tops I suggested we bring in doors with glass inserts. I suggested stainless steel frames to coordinate with the stainless steel appliances.
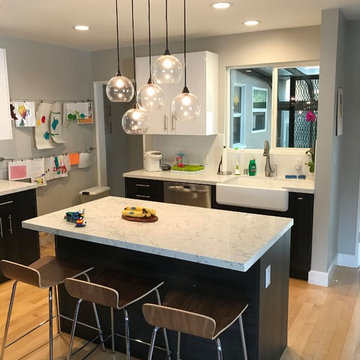
Remove 3 support walls to create an open floor plan between the kitchen, dining room and living room
Inspiration for a large contemporary l-shaped open plan kitchen in Los Angeles with a farmhouse sink, flat-panel cabinets, dark wood cabinets, quartzite benchtops, subway tile splashback, stainless steel appliances, light hardwood floors, with island, yellow floor, white splashback and white benchtop.
Inspiration for a large contemporary l-shaped open plan kitchen in Los Angeles with a farmhouse sink, flat-panel cabinets, dark wood cabinets, quartzite benchtops, subway tile splashback, stainless steel appliances, light hardwood floors, with island, yellow floor, white splashback and white benchtop.
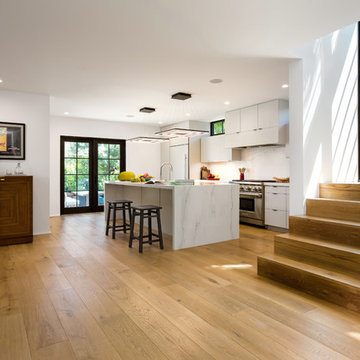
Kitchen from Entry. Photo by Clark Dugger
Photo of a mid-sized mediterranean galley open plan kitchen in Los Angeles with an undermount sink, flat-panel cabinets, grey cabinets, marble benchtops, white splashback, marble splashback, stainless steel appliances, light hardwood floors, with island and yellow floor.
Photo of a mid-sized mediterranean galley open plan kitchen in Los Angeles with an undermount sink, flat-panel cabinets, grey cabinets, marble benchtops, white splashback, marble splashback, stainless steel appliances, light hardwood floors, with island and yellow floor.
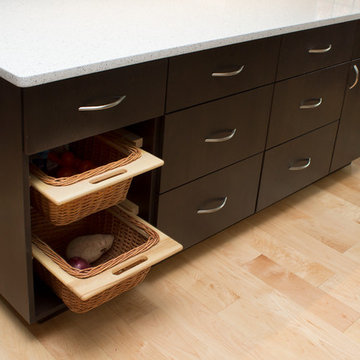
Marilyn Peryer Style House 2014
Large contemporary u-shaped open plan kitchen in Raleigh with a single-bowl sink, flat-panel cabinets, dark wood cabinets, quartz benchtops, multi-coloured splashback, glass tile splashback, stainless steel appliances, light hardwood floors, with island, yellow floor and white benchtop.
Large contemporary u-shaped open plan kitchen in Raleigh with a single-bowl sink, flat-panel cabinets, dark wood cabinets, quartz benchtops, multi-coloured splashback, glass tile splashback, stainless steel appliances, light hardwood floors, with island, yellow floor and white benchtop.
Open Plan Kitchen with Yellow Floor Design Ideas
7