Orange Bathroom Design Ideas
Refine by:
Budget
Sort by:Popular Today
81 - 100 of 609 photos
Item 1 of 3
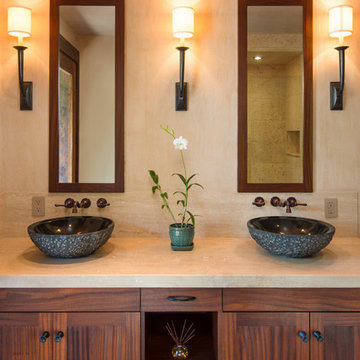
Christine Shepard, Coral Cove Imagery
Design ideas for a mid-sized tropical 3/4 bathroom in Hawaii with medium wood cabinets and beige walls.
Design ideas for a mid-sized tropical 3/4 bathroom in Hawaii with medium wood cabinets and beige walls.
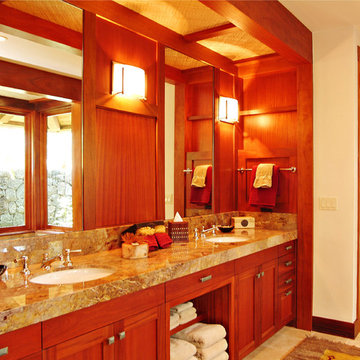
Photo of a mid-sized tropical master bathroom in Hawaii with shaker cabinets, medium wood cabinets, an undermount tub, an alcove shower, brown tile, stone slab, white walls, travertine floors, an undermount sink, beige floor, a hinged shower door and grey benchtops.
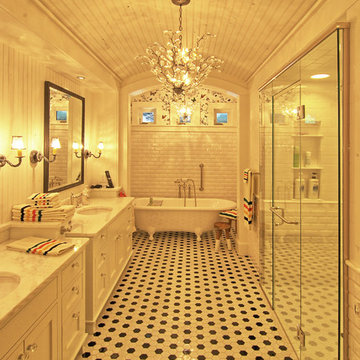
Northway Construction
Design ideas for an expansive country master bathroom in Minneapolis with an undermount sink, shaker cabinets, white cabinets, marble benchtops, a claw-foot tub, a curbless shower, multi-coloured tile, porcelain tile, white walls and porcelain floors.
Design ideas for an expansive country master bathroom in Minneapolis with an undermount sink, shaker cabinets, white cabinets, marble benchtops, a claw-foot tub, a curbless shower, multi-coloured tile, porcelain tile, white walls and porcelain floors.
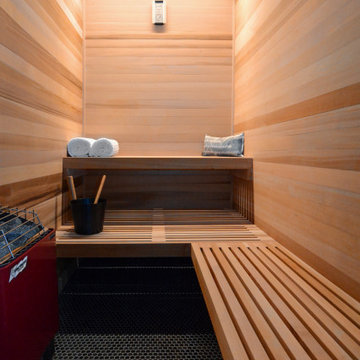
Part of this home's fantastic lower level, a private bath and sauna for guests.
Large contemporary bathroom in Other with brown walls, ceramic floors, with a sauna, black floor, a hinged shower door, a shower seat, wood and wood walls.
Large contemporary bathroom in Other with brown walls, ceramic floors, with a sauna, black floor, a hinged shower door, a shower seat, wood and wood walls.
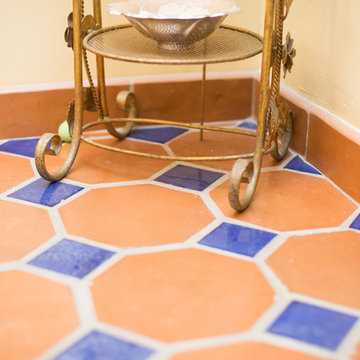
Plain Jane Photography
Design ideas for a large 3/4 bathroom in Phoenix with raised-panel cabinets, medium wood cabinets, an open shower, a one-piece toilet, terra-cotta tile, beige walls, terra-cotta floors, a vessel sink, granite benchtops, orange floor and a sliding shower screen.
Design ideas for a large 3/4 bathroom in Phoenix with raised-panel cabinets, medium wood cabinets, an open shower, a one-piece toilet, terra-cotta tile, beige walls, terra-cotta floors, a vessel sink, granite benchtops, orange floor and a sliding shower screen.
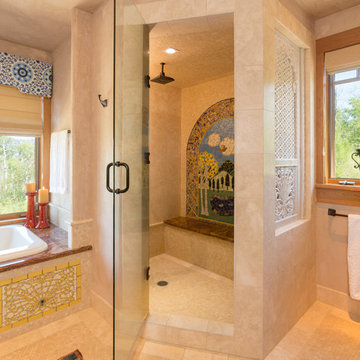
Tim Murphy Photography
Inspiration for an expansive traditional master bathroom in Denver with recessed-panel cabinets, medium wood cabinets, a corner shower, beige tile and mosaic tile floors.
Inspiration for an expansive traditional master bathroom in Denver with recessed-panel cabinets, medium wood cabinets, a corner shower, beige tile and mosaic tile floors.
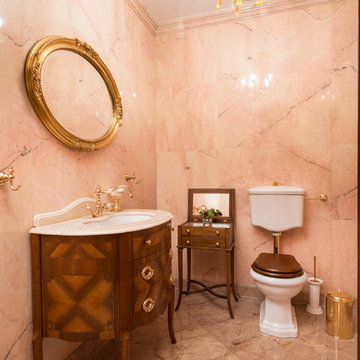
Дизайнеры: Светлана Баскова и Наталья Меркулова
Фотограф: Александр Камачкин
Photo of a mid-sized traditional powder room in Moscow with pink tile, stone tile, marble floors, medium wood cabinets, a two-piece toilet, an undermount sink and beige floor.
Photo of a mid-sized traditional powder room in Moscow with pink tile, stone tile, marble floors, medium wood cabinets, a two-piece toilet, an undermount sink and beige floor.
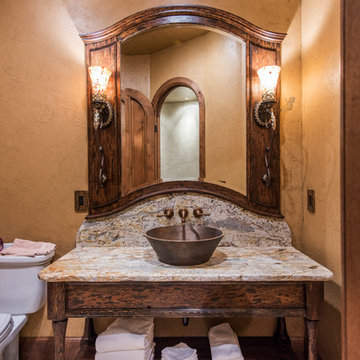
Randy Colwell
This is an example of a small country 3/4 bathroom in Other with a vessel sink, medium wood cabinets, granite benchtops, beige walls, a two-piece toilet, ceramic floors and open cabinets.
This is an example of a small country 3/4 bathroom in Other with a vessel sink, medium wood cabinets, granite benchtops, beige walls, a two-piece toilet, ceramic floors and open cabinets.
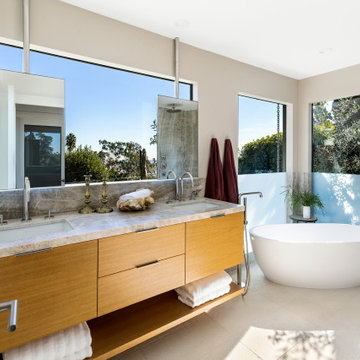
Photo of a mid-sized eclectic bathroom in Los Angeles with flat-panel cabinets, beige cabinets, a freestanding tub, beige walls, cement tiles, an undermount sink, granite benchtops, grey floor, a double vanity, a built-in vanity, beige tile and grey benchtops.
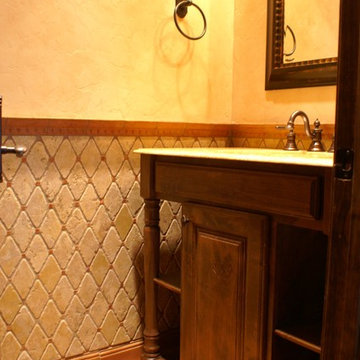
Inspiration for a large mediterranean master bathroom in Dallas with raised-panel cabinets, dark wood cabinets, beige tile, stone tile, beige walls, terra-cotta floors, an undermount sink and granite benchtops.
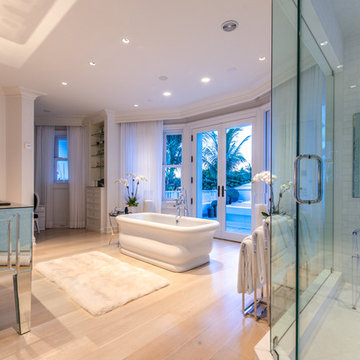
Photo of an expansive tropical master bathroom in Miami with an undermount sink, a freestanding tub, a corner shower, white tile, subway tile, white walls and light hardwood floors.
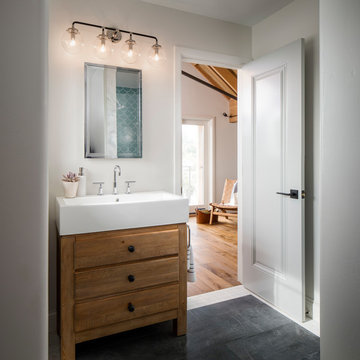
Photo courtesy of Chipper Hatter
Mid-sized transitional 3/4 bathroom in San Francisco with ceramic tile, white walls, porcelain floors, engineered quartz benchtops, grey floor, medium wood cabinets, a console sink and flat-panel cabinets.
Mid-sized transitional 3/4 bathroom in San Francisco with ceramic tile, white walls, porcelain floors, engineered quartz benchtops, grey floor, medium wood cabinets, a console sink and flat-panel cabinets.
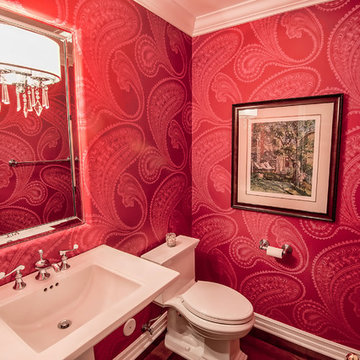
Adam Latham - Bel Air Photography
Photo of a small traditional powder room in Los Angeles with a pedestal sink, a one-piece toilet and red walls.
Photo of a small traditional powder room in Los Angeles with a pedestal sink, a one-piece toilet and red walls.
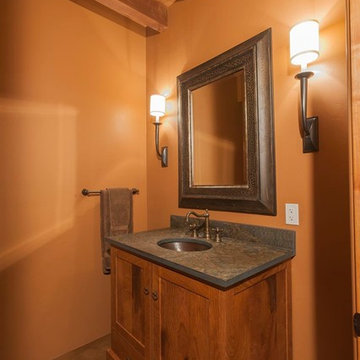
Southwest inspired powder bath with custom cabinets and clean lines. (Brazilian slate counter top)
This is a custom home that was designed and built by a super Tucson team. We remember walking on the dirt lot thinking of what would one day grow from the Tucson desert. We could not have been happier with the result.
This home has a Southwest feel with a masculine transitional look. We used many regional materials and our custom millwork was mesquite. The home is warm, inviting, and relaxing. The interior furnishings are understated so as to not take away from the breathtaking desert views.
The floors are stained and scored concrete and walls are a mixture of plaster and masonry.
Christopher Bowden Photography http://christopherbowdenphotography.com/
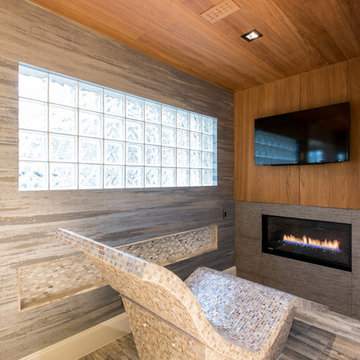
A serenity room, tucked away next to the shower, is a warm, comfortable space for kicking your feet up and getting away from the stresses of the day.
A heated lounger, provided by Bradford Products, adds a spa-like feel. Comfortable and classy, this lounge chair was inspired by the client's recent trip on a cruise.
A Montigo L-series fireplace sits at the foot of the lounger, supplying ambient light and just the right amount of comfortable heat.
A heated floor is the cherry on top of this serenity room sundae.
Designer: Debra Owens
Photographer: Michael Hunter
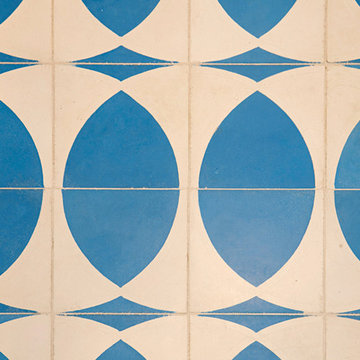
An adorable but worn down beach bungalow gets a complete remodel and an added roof top deck for ocean views. The design cues for this home started with a love for the beach and a Vetrazzo counter top! Vintage appliances, pops of color, and geometric shapes drive the design and add interest. A comfortable and laid back vibe create a perfect family room. Several built-ins were designed for much needed added storage. A large roof top deck was engineered and added several square feet of living space. A metal spiral staircase and railing system were custom built for the deck. Ocean views and tropical breezes make this home a fabulous beach bungalow.
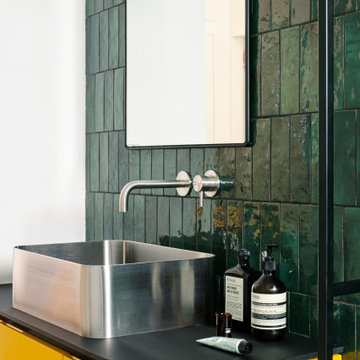
Bagno piano terra.
Dettaglio mobile su misura.
Lavabo da appoggio, realizzato su misura su disegno del progettista in ACCIAIO INOX.
Finitura ante LACCATO, interni LAMINATO.
Rivestimento in piastrelle EQUIPE.
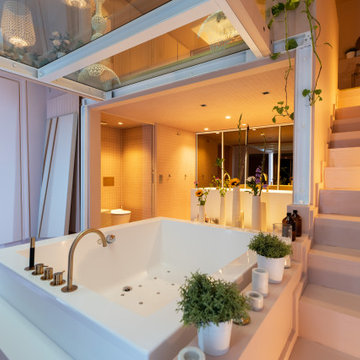
Enfin, l’espace nuit se trouve en mezzanine, les deux chambres se font face grâce à des grandes portes verrières et sont séparées par un salon chaleureux avec coiffeuse, sans oublier son incroyable passerelle et garde-corps en en verre qui donnent sur la salle de bain, accessible depuis un escalier. Ici aussi le rose est ominiprésent mais on craque surtout pour son immense jacuzzi idéal pour se détendre en famille ou entre amis.
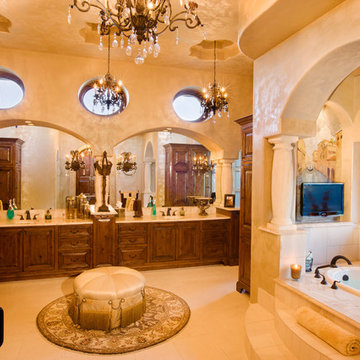
This luxury bathroom features a metallic pearl plaster wall finish with custom made cut stone columns, chandeliers, and an expansive double vanity. The window at the tub turns to obscure glass at the touch of a button. The oversize shower features steam as well as sprays and a rain feature.
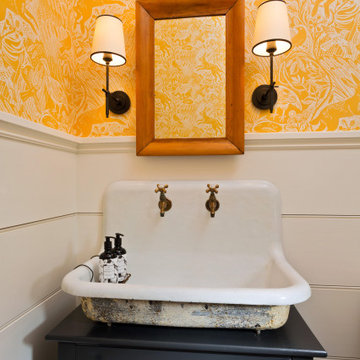
This powder bath is on the first floor between the mudroom entrance and the kitchen of this new construction home. The clients wanted to display their love of antiques by repurposing an antique children's dresser and porcelain glazed cast iron sink as the vanity. Solid brass Herbeau taps and nickel gap shiplap complete the authentic farmhouse look.
Orange Bathroom Design Ideas
5

