Orange Bathroom Design Ideas
Refine by:
Budget
Sort by:Popular Today
101 - 120 of 609 photos
Item 1 of 3
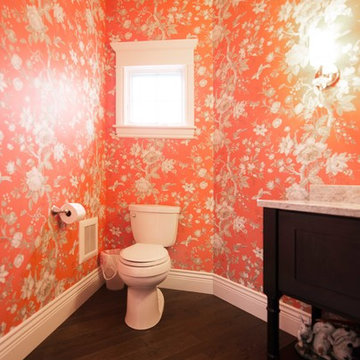
Traditional half bathroom with bright orange Chinoiserie wallpaper, a maple vanity, and hardwood flooring.
Design ideas for a large traditional powder room in Other with shaker cabinets, dark wood cabinets, a one-piece toilet, orange walls, dark hardwood floors, an undermount sink, granite benchtops and brown floor.
Design ideas for a large traditional powder room in Other with shaker cabinets, dark wood cabinets, a one-piece toilet, orange walls, dark hardwood floors, an undermount sink, granite benchtops and brown floor.
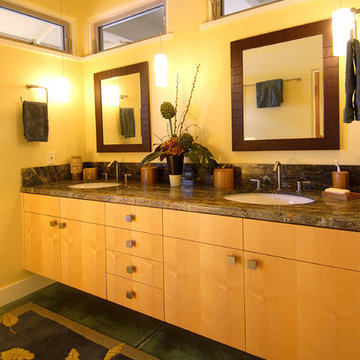
Raising the cabinets off the floor makes the room appear larger and allows the concrete floors to disappear under the cabinets. The counter tops are of Rain Forest Marble with under mount sinks and contemporary Nickel finished faucets. Wall mounted framed mirrors above each sink are separated by contemporary pendant fixtures which provide light to each side of the mirrors.
A custom rug runner repeats the pattern of fallen leaves in the master bedroom area rug. A door to the left enters the outside shower.Photo by James Cohn.
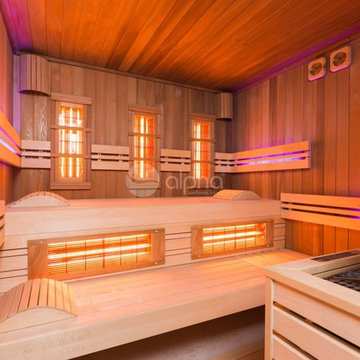
Ambient Elements creates conscious designs for innovative spaces by combining superior craftsmanship, advanced engineering and unique concepts while providing the ultimate wellness experience. We design and build saunas, infrared saunas, steam rooms, hammams, cryo chambers, salt rooms, snow rooms and many other hyperthermic conditioning modalities.
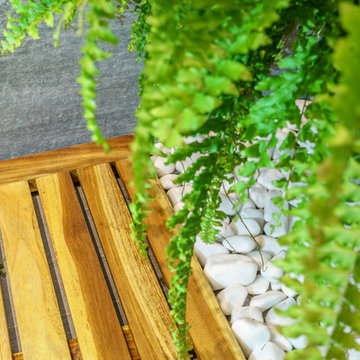
A warm feeling, a connexion with nature and a sense of tranquility and relaxation, these were the guidelines, which our client gave us at the beginning of the interior design project in order to remodel the bathroom to better suit his needs.
We choose to decorate the walls with gray textured ceramics, construct a green wall, to free more space by replacing the bathtub with the shower cabin and to complete the final look by adding warm accents made of wood.
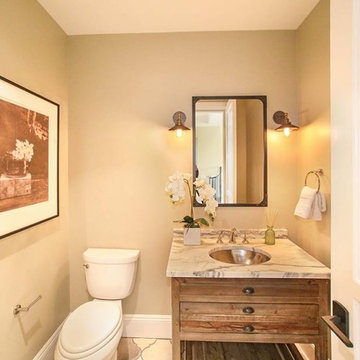
Photo of a mid-sized mediterranean powder room in Orange County with furniture-like cabinets, light wood cabinets, beige walls, cement tiles, an undermount sink, multi-coloured floor and beige benchtops.
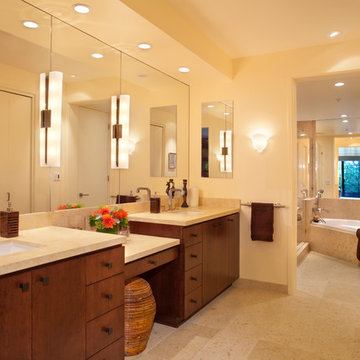
Dennis Anderson
This is an example of a mid-sized contemporary master bathroom in San Francisco with flat-panel cabinets, dark wood cabinets, an undermount sink, marble benchtops, a drop-in tub, travertine floors and a hinged shower door.
This is an example of a mid-sized contemporary master bathroom in San Francisco with flat-panel cabinets, dark wood cabinets, an undermount sink, marble benchtops, a drop-in tub, travertine floors and a hinged shower door.
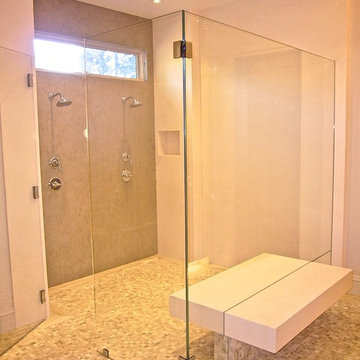
Master Shower - grey slab marble on the shower wall with clerestory window above. Recessed soap niche each side with remainder of shower walls clad in white stone slabs, to match the bench which penetrates through the glass shower panels. Italian Travertine mosaic tile flooring with larger scale matching border.
Photo: Jamie Snavley
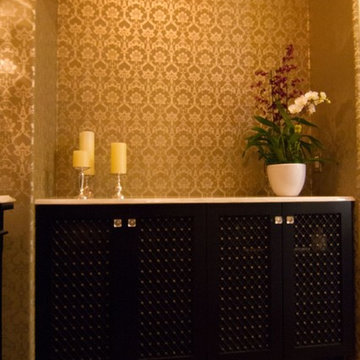
photo by Lynn Abasera
Photo of a mid-sized traditional powder room in Los Angeles with shaker cabinets, orange walls, medium hardwood floors, a drop-in sink, onyx benchtops and brown floor.
Photo of a mid-sized traditional powder room in Los Angeles with shaker cabinets, orange walls, medium hardwood floors, a drop-in sink, onyx benchtops and brown floor.
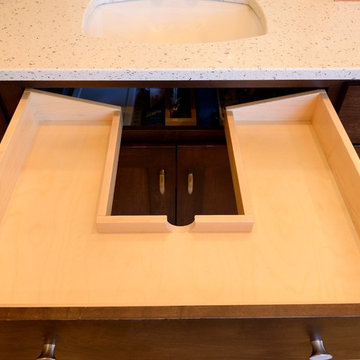
Custom storage spaces throughout. Drawers & Rollouts fit around sinks & plumbing to opimize space. Custom made all maple dovetailed rollouts & drawer boxes. All Blum undermount slides.
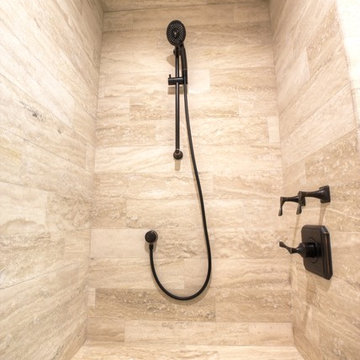
www.vanessamphoto.com
Inspiration for a large eclectic master bathroom in Orange County with a vessel sink, dark wood cabinets, tile benchtops, a freestanding tub, an alcove shower, multi-coloured tile, stone tile, beige walls and slate floors.
Inspiration for a large eclectic master bathroom in Orange County with a vessel sink, dark wood cabinets, tile benchtops, a freestanding tub, an alcove shower, multi-coloured tile, stone tile, beige walls and slate floors.
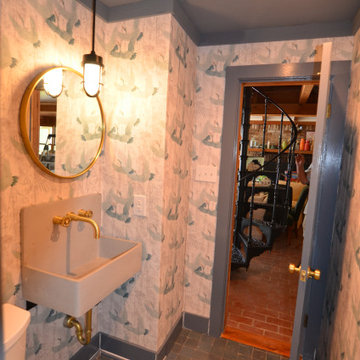
Small country 3/4 wet room bathroom in New Orleans with open cabinets, grey cabinets, a two-piece toilet, gray tile, terra-cotta tile, white walls, cement tiles, a wall-mount sink, concrete benchtops, grey floor, a hinged shower door, grey benchtops, a single vanity, a floating vanity, timber and wallpaper.
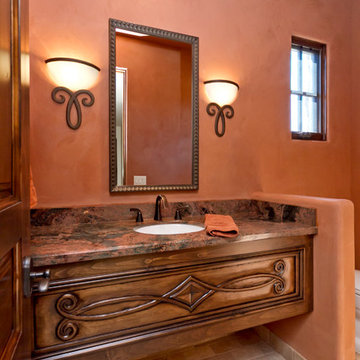
High Res Media
Design ideas for a mid-sized mediterranean powder room in Phoenix with an undermount sink, medium wood cabinets, granite benchtops, a one-piece toilet, pink walls and travertine floors.
Design ideas for a mid-sized mediterranean powder room in Phoenix with an undermount sink, medium wood cabinets, granite benchtops, a one-piece toilet, pink walls and travertine floors.
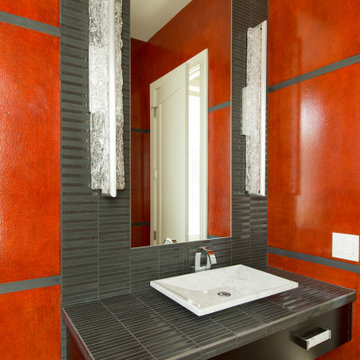
A dramatic powder room features a glossy red crackle finish by Bravura Finishes. Ann Sacks mosaic tile covers the countertop and runs from floor to ceiling.
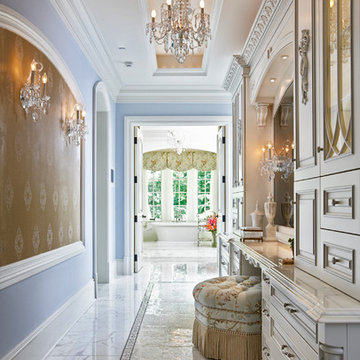
Photo of an expansive traditional master bathroom in Philadelphia with raised-panel cabinets, white cabinets, marble benchtops, a freestanding tub, blue walls and marble floors.
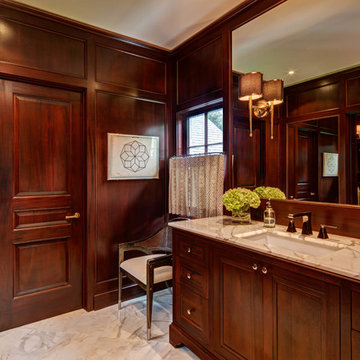
River Oaks, 2014 - Remodel and Additions
Design ideas for a traditional master bathroom in Houston with dark wood cabinets, brown walls, an undermount sink, beige floor, marble floors, marble benchtops and recessed-panel cabinets.
Design ideas for a traditional master bathroom in Houston with dark wood cabinets, brown walls, an undermount sink, beige floor, marble floors, marble benchtops and recessed-panel cabinets.
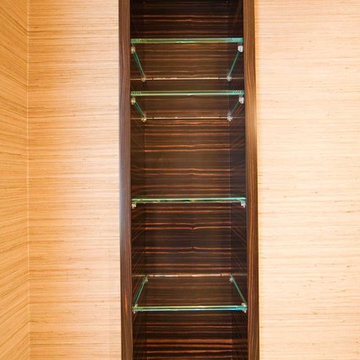
Wall covering by Larsen Fabrics purchased at Cowtan & Tout, San Francisco
Mid-sized eclectic bathroom in San Francisco with a vessel sink, flat-panel cabinets, dark wood cabinets, limestone benchtops, a corner shower, a one-piece toilet, beige tile, stone tile, brown walls and limestone floors.
Mid-sized eclectic bathroom in San Francisco with a vessel sink, flat-panel cabinets, dark wood cabinets, limestone benchtops, a corner shower, a one-piece toilet, beige tile, stone tile, brown walls and limestone floors.
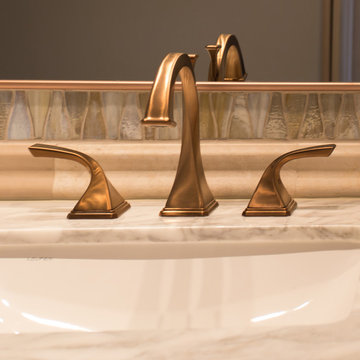
This Houston, Texas - River Oaks home went through a complete remodel of their master bathroom. Originally, it was a bland rectangular space with a misplaced shower in the center of the bathroom; partnered with a built-in tub against the window. We redesigned the new space by completely gutting the old bathroom. We decided to make the space flow more consistently by working with the rectangular layout and then created a master bathroom with free-standing tub inside the shower enclosure. The tub was floated inside the shower by the window. Next, we added a large bench seat with an oversized mosaic glass backdrop by Lunada Bay "Agate Taiko." The 9’ x 9’ shower is fully enclosed with 3/8” seamless glass. The furniture-like vanity was custom built with decorative overlays on the mirror doors to match the shower mosaic tile design. Further, we bleached the hickory wood to get the white wash stain on the cabinets. The floor tile is 12" x 24" Athena Sand with a linear mosaic running the length of the room. This tranquil spa bath has many luxurious amenities such as a Bain Ultra Air Tub, "Evanescence" with Brizo Virage Lavatory faucets and fixtures in a brushed bronze brilliance finish. Overall, this was a drastic, yet much needed change for my client.
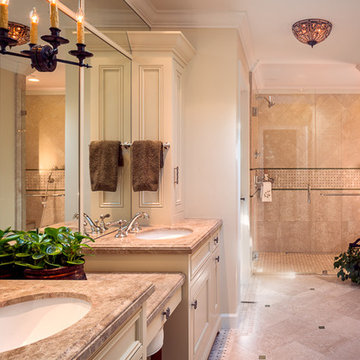
Traditional double vanity with integrated seating area. Separate tub from shower. Warm neutrals with an accent of color. Traditional lighting. Full height mirror to crown molding opens up the space. Los Altos, CA.
Photo Credit: Scott Hargis
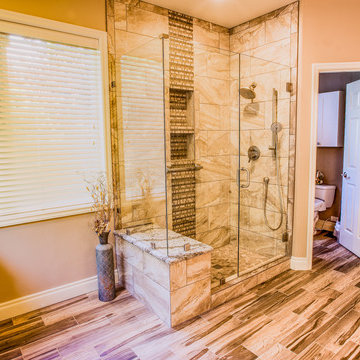
Large Masterbathroom with new Bellmont cabinets, Cambria Countertops, Emser Eurasia Cafe wall tile, Warmup Radiant Floor heating, Walk-in shower with double niches and pebble floor pan. Additional Make-up desk was added near corner window that replaced the former large tub.
Photos by Shane Michaels
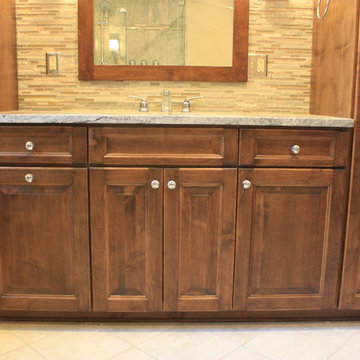
These hand-made Alder wood cabinets fit perfectly in the space allowed, and gave a lot of storage space not found in the original bathroom. Linen cabinets on either side of the vanity are 21" deep, and to the left of the sink is a pull-out trash.
Orange Bathroom Design Ideas
6

