Orange Bathroom Design Ideas with a One-piece Toilet
Refine by:
Budget
Sort by:Popular Today
101 - 120 of 1,260 photos
Item 1 of 3
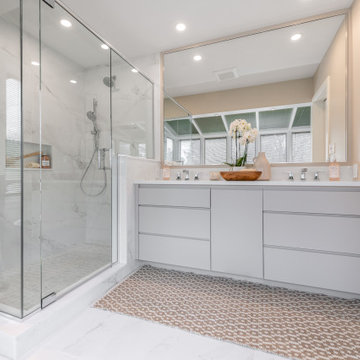
The double-vanity is modern in aesthetic with finger pull drawers that remove the need for additional adornment. The large scale mirror reflects the beautiful wall of windows, allowing the user to always be connected to this beautiful feature.
The adjacent shower with large glass panels and door continues the expansive and open feel of the space. The chrome finishes and fixtures in the shower picks up on the reflective quality of the other fixtures throughout as well as the large vanity mirror.
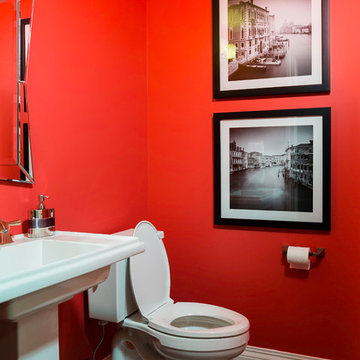
The Designers for Hope Showcase, which was held on May 14-17, 2015, is a fundraising event to help support the program and mission of House of Hope. Local designers were chosen to transform a riverfront home in De Pere, with the help of DeLeers Construction. The home was then opened up to the public for the unique opportunity to view a distinctively new environment.
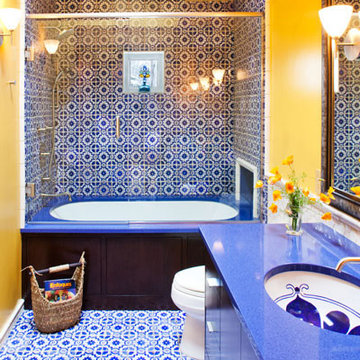
In this remarkable architecturally designed home, the owners were craving a drastic change from the neutral decor they had been living with for 15 years.
The goal was to infuse a lot of intense color while incorporating, and eloquently displaying, a fabulous art collection acquired on their many travels. Photography by Lisa M. Bond.
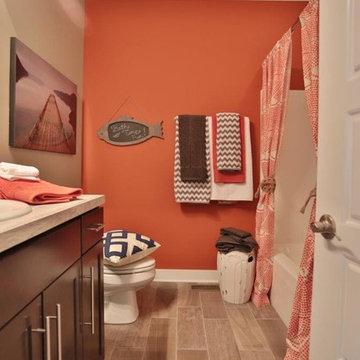
Jagoe Homes, Inc. Project: The Enclave at Glen Lakes Home. Location: Louisville, Kentucky. Site Number: EGL 40.
Small transitional kids bathroom in Louisville with an undermount sink, shaker cabinets, dark wood cabinets, laminate benchtops, a shower/bathtub combo, a one-piece toilet, gray tile, ceramic tile, grey walls, ceramic floors and a drop-in tub.
Small transitional kids bathroom in Louisville with an undermount sink, shaker cabinets, dark wood cabinets, laminate benchtops, a shower/bathtub combo, a one-piece toilet, gray tile, ceramic tile, grey walls, ceramic floors and a drop-in tub.
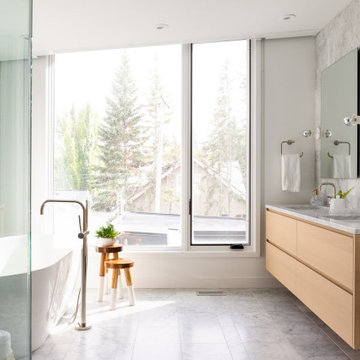
RIVER’S EDGE HOUSE
New modern family home in Calgary’s Roxboro Neighbourhood.
Photography: Joel Klassen
Builder: Alloy Homes
This is an example of a mid-sized contemporary master bathroom in Calgary with light wood cabinets, a freestanding tub, a curbless shower, a one-piece toilet, gray tile, marble, white walls, marble floors, an undermount sink, marble benchtops, grey floor, a hinged shower door, grey benchtops and flat-panel cabinets.
This is an example of a mid-sized contemporary master bathroom in Calgary with light wood cabinets, a freestanding tub, a curbless shower, a one-piece toilet, gray tile, marble, white walls, marble floors, an undermount sink, marble benchtops, grey floor, a hinged shower door, grey benchtops and flat-panel cabinets.
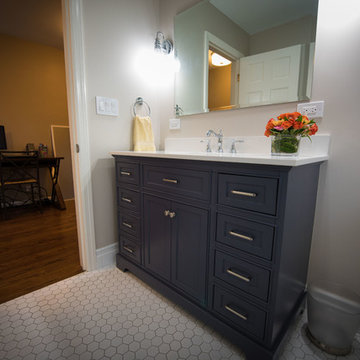
Bathroom renovated from scratch. We laid the floor with white tiles, painted the walls and installed lighting. The black massive bathroom vanities with mounted tap and large mirror looks amazing. We also equipped the bathroom with all the necessary accessories such as paper holder, towel holder, sockets and toilet seat.
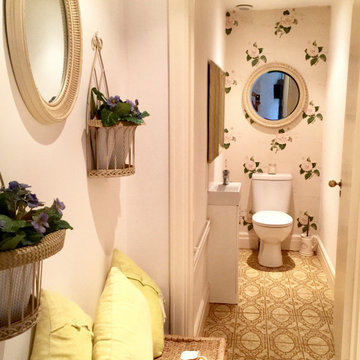
Design ideas for a small traditional kids bathroom in Cardiff with flat-panel cabinets, white cabinets, a one-piece toilet, white walls, porcelain floors, an integrated sink, beige floor, white benchtops, a single vanity, a freestanding vanity and wallpaper.
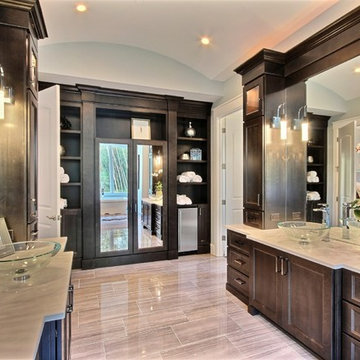
The Ascension - Super Ranch on Acreage in Ridgefield Washington by Cascade West Development Inc.
Another highlight of this home is the fortified retreat of the Master Suite and Bath. A built-in linear fireplace, custom 11ft coffered ceilings and 5 large windows allow the delicate interplay of light and form to surround the home-owner in their place of rest. With pristine beauty and copious functions the Master Bath is a worthy refuge for anyone in need of a moment of peace. The gentle curve of the 10ft high, barrel-vaulted ceiling frames perfectly the modern free-standing tub, which is set against a backdrop of three 6ft tall windows. The large personal sauna and immense tile shower offer even more options for relaxation and relief from the day.
Cascade West Facebook: https://goo.gl/MCD2U1
Cascade West Website: https://goo.gl/XHm7Un
These photos, like many of ours, were taken by the good people of ExposioHDR - Portland, Or
Exposio Facebook: https://goo.gl/SpSvyo
Exposio Website: https://goo.gl/Cbm8Ya
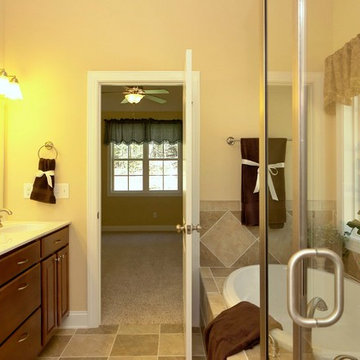
Master bathroom with soaking tub. Corner shower. Checkerboard tile pattern. His and hers style vanity.
Green built home from custom home builder Stanton Homes.
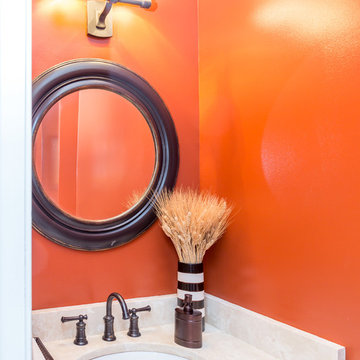
Photo of a large transitional master bathroom in DC Metro with raised-panel cabinets, dark wood cabinets, an alcove tub, a shower/bathtub combo, a one-piece toilet, beige tile, stone slab, red walls, dark hardwood floors, an undermount sink and quartzite benchtops.
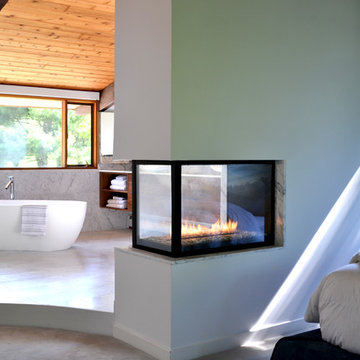
design by d.schmunk ids, general contractor, High Street Design, Siimsbury, CT. Photos by E. Barry of Rehabitat
Design ideas for a large midcentury master bathroom in New York with a vessel sink, marble benchtops, a freestanding tub, a curbless shower, a one-piece toilet, stone tile, white walls and marble floors.
Design ideas for a large midcentury master bathroom in New York with a vessel sink, marble benchtops, a freestanding tub, a curbless shower, a one-piece toilet, stone tile, white walls and marble floors.
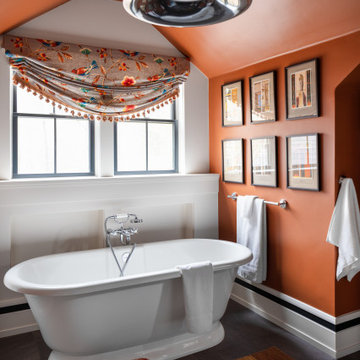
This second floor guest bathroom does not get much natural light and so we decided to play on this fact and opted for a dark copper wall color to enhance the moody vibe.
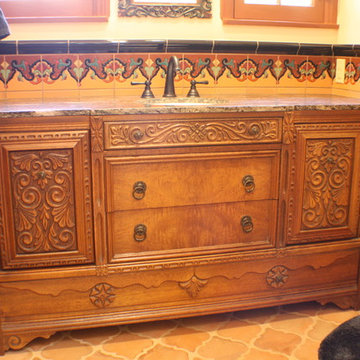
Hand painted tile made by nonato's ceramics
(323( 251-5698 Jose Nonato
Inspiration for a large mediterranean master bathroom in Los Angeles with beaded inset cabinets, beige cabinets, granite benchtops, a one-piece toilet, multi-coloured tile, ceramic tile, beige walls and ceramic floors.
Inspiration for a large mediterranean master bathroom in Los Angeles with beaded inset cabinets, beige cabinets, granite benchtops, a one-piece toilet, multi-coloured tile, ceramic tile, beige walls and ceramic floors.
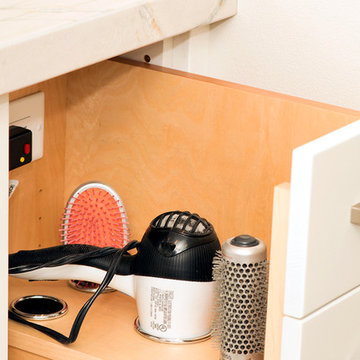
Design ideas for a mid-sized transitional master bathroom in Seattle with shaker cabinets, white cabinets, an alcove shower, a one-piece toilet, gray tile, porcelain tile, grey walls, porcelain floors, an undermount sink and quartzite benchtops.
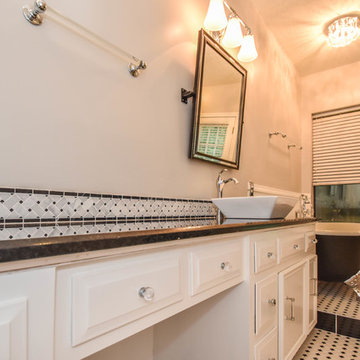
This Houston bathroom remodel is timeless, yet on-trend - with creative tile patterns, polished chrome and a black-and-white palette lending plenty of glamour and visual drama.
"We incorporated many of the latest bathroom design trends - like the metallic finish on the claw feet of the tub; crisp, bright whites and the oversized tiles on the shower wall," says Outdoor Homescapes' interior project designer, Lisha Maxey. "But the overall look is classic and elegant and will hold up well for years to come."
As you can see from the "before" pictures, this 300-square foot, long, narrow space has come a long way from its outdated, wallpaper-bordered beginnings.
"The client - a Houston woman who works as a physician's assistant - had absolutely no idea what to do with her bathroom - she just knew she wanted it updated," says Outdoor Homescapes of Houston owner Wayne Franks. "Lisha did a tremendous job helping this woman find her own personal style while keeping the project enjoyable and organized."
Let's start the tour with the new, updated floors. Black-and-white Carrara marble mosaic tile has replaced the old 8-inch tiles. (All the tile, by the way, came from Floor & Décor. So did the granite countertop.)
The walls, meanwhile, have gone from ho-hum beige to Agreeable Gray by Sherwin Williams. (The trim is Reflective White, also by Sherwin Williams.)
Polished "Absolute Black" granite now gleams where the pink-and-gray marble countertops used to be; white vessel bowls have replaced the black undermount black sinks and the cabinets got an update with glass-and-chrome knobs and pulls (note the matching towel bars):
The outdated black tub also had to go. In its place we put a doorless shower.
Across from the shower sits a claw foot tub - a 66' inch Sanford cast iron model in black, with polished chrome Imperial feet. "The waincoting behind it and chandelier above it," notes Maxey, "adds an upscale, finished look and defines the tub area as a separate space."
The shower wall features 6 x 18-inch tiles in a brick pattern - "White Ice" porcelain tile on top, "Absolute Black" granite on the bottom. A beautiful tile mosaic border - Bianco Carrara basketweave marble - serves as an accent ribbon between the two. Covering the shower floor - a classic white porcelain hexagon tile. Mounted above - a polished chrome European rainshower head.
"As always, the client was able to look at - and make changes to - 3D renderings showing how the bathroom would look from every angle when done," says Franks. "Having that kind of control over the details has been crucial to our client satisfaction," says Franks. "And it's definitely paid off for us, in all our great reviews on Houzz and in our Best of Houzz awards for customer service."
And now on to final details!
Accents and décor from Restoration Hardware definitely put Maxey's designer touch on the space - the polished chrome vanity lights and swivel mirrors definitely knocked this bathroom remodel out of the park!
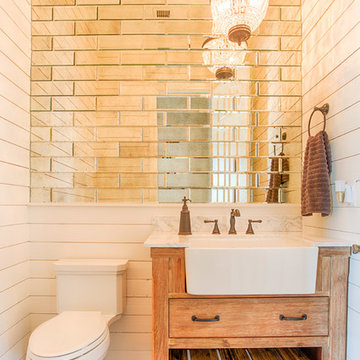
This modern farmhouse powder room features a Fairmont Designs Napa 36" Farmhouse Vanity in Sanoma Sand, aFairmont Designs White Carrera Marble Top and a Fairmont Designs 24x16 Fireclay Apron Sink. The walls are ship lap painted white and instead of a mirror we installed antiqued mirrored glass. The combination of the mirror tile and the chandelier is beautiful!
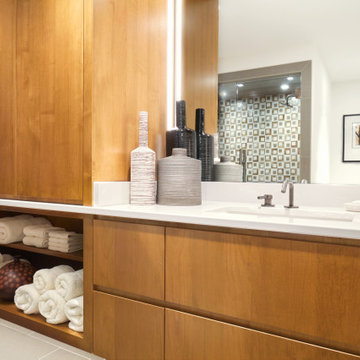
Guests of this modern mountain home are treated to high style in the guest bathroom. A large floating vanity, made of honey stained alder, is topped with off-white quartz countertops. The undermount sink is serviced by a gunmetal finished faucet from Watermark Designs. Soft lighting installed below the vanity provides an elegant accent, while creating the perfect night light for visitors. The textured floor tile in soft green is repeated in a smaller size in the shower. The shower’s feature wall in shades of rust and ivory coordinates with the crisp ivory walls and ceiling of this elegant space.
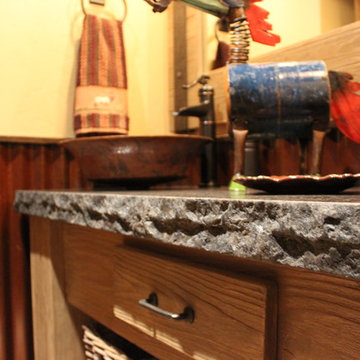
Inspiration for a traditional kids bathroom in Denver with medium wood cabinets, brown tile, stone slab, a vessel sink, granite benchtops, a one-piece toilet, beige walls, travertine floors and flat-panel cabinets.
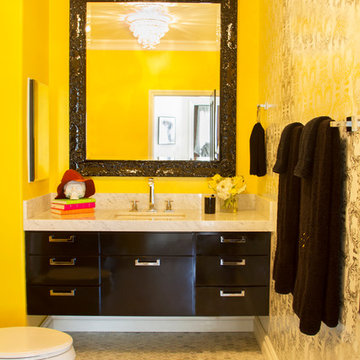
http://www.nicoleleone.com/
Small eclectic bathroom in Los Angeles with an undermount sink, furniture-like cabinets, black cabinets, marble benchtops, a one-piece toilet, white tile, stone tile, yellow walls and marble floors.
Small eclectic bathroom in Los Angeles with an undermount sink, furniture-like cabinets, black cabinets, marble benchtops, a one-piece toilet, white tile, stone tile, yellow walls and marble floors.
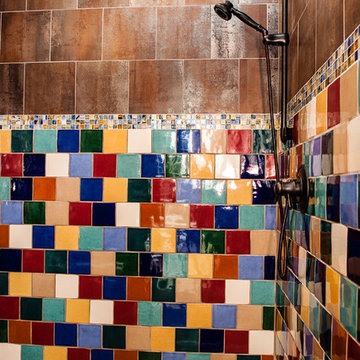
An outdoor kitchen and bathroom addition with a great use of colorful tiles, high-end appliances, and quality craftsmanship.
Design ideas for a mid-sized tropical 3/4 bathroom in Miami with an open shower, a one-piece toilet, multi-coloured tile, beige floor and an open shower.
Design ideas for a mid-sized tropical 3/4 bathroom in Miami with an open shower, a one-piece toilet, multi-coloured tile, beige floor and an open shower.
Orange Bathroom Design Ideas with a One-piece Toilet
6