Orange Bathroom Design Ideas with a One-piece Toilet
Refine by:
Budget
Sort by:Popular Today
161 - 180 of 1,260 photos
Item 1 of 3
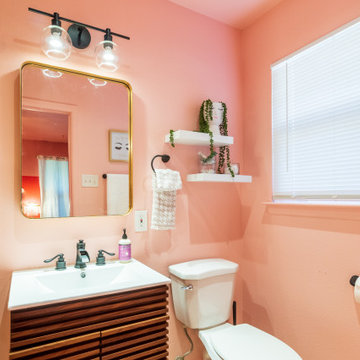
The PINK ROOM bathroom! My personal favorite decor item here is the lady face vase with pearl strand foliage that looks like curly locks. Would you wake up and make up here?
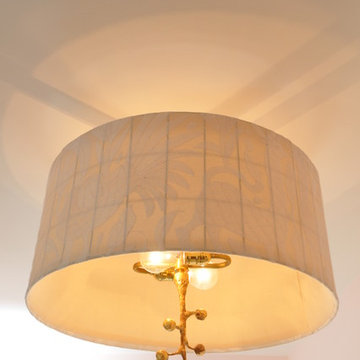
After completing their kitchen several years prior, this client came back to update their bath shared by their twin girls in this 1930's home.
The bath boasts a large custom vanity with an antique mirror detail. Handmade blue glass tile is a contrast to the light coral wall. A small area in front of the toilet features a vanity and storage area with plenty of space to accommodate toiletries for two pre-teen girls.
Designed by: Susan Klimala, CKD, CBD
For more information on kitchen and bath design ideas go to: www.kitchenstudio-ge.com
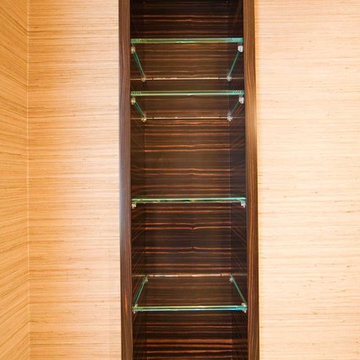
Wall covering by Larsen Fabrics purchased at Cowtan & Tout, San Francisco
Mid-sized eclectic bathroom in San Francisco with a vessel sink, flat-panel cabinets, dark wood cabinets, limestone benchtops, a corner shower, a one-piece toilet, beige tile, stone tile, brown walls and limestone floors.
Mid-sized eclectic bathroom in San Francisco with a vessel sink, flat-panel cabinets, dark wood cabinets, limestone benchtops, a corner shower, a one-piece toilet, beige tile, stone tile, brown walls and limestone floors.
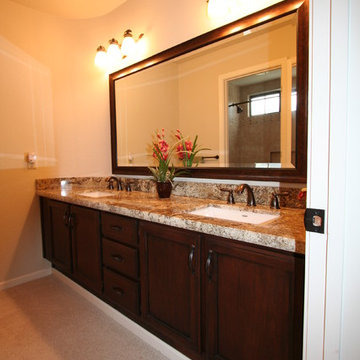
Refinished Oak Cabinets in a mocha stain, Moen Faucets, American Standard sinks, Torroci Granite Countertops
Photo of a large traditional master bathroom in San Francisco with an undermount sink, raised-panel cabinets, dark wood cabinets, granite benchtops, an undermount tub, an open shower, a one-piece toilet, brown tile, stone slab, beige walls and slate floors.
Photo of a large traditional master bathroom in San Francisco with an undermount sink, raised-panel cabinets, dark wood cabinets, granite benchtops, an undermount tub, an open shower, a one-piece toilet, brown tile, stone slab, beige walls and slate floors.
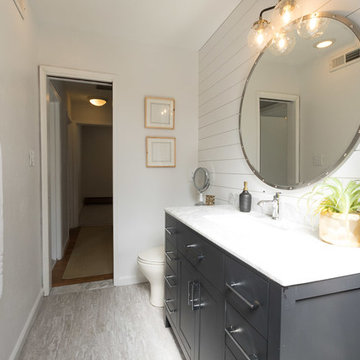
Photography by Latisha Willis
Photo of a small eclectic master bathroom in DC Metro with raised-panel cabinets, black cabinets, a drop-in tub, an alcove shower, a one-piece toilet, gray tile, stone slab, white walls, laminate floors, a console sink, marble benchtops, grey floor, an open shower, white benchtops, a freestanding vanity and planked wall panelling.
Photo of a small eclectic master bathroom in DC Metro with raised-panel cabinets, black cabinets, a drop-in tub, an alcove shower, a one-piece toilet, gray tile, stone slab, white walls, laminate floors, a console sink, marble benchtops, grey floor, an open shower, white benchtops, a freestanding vanity and planked wall panelling.
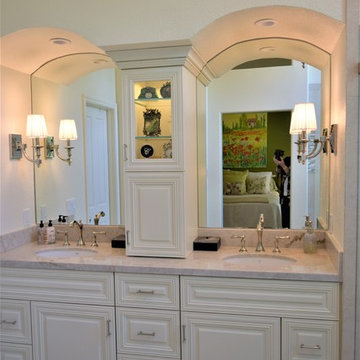
Inspiration for a mid-sized traditional master bathroom in San Francisco with beaded inset cabinets, white cabinets, a curbless shower, a one-piece toilet, white tile, porcelain tile, porcelain floors, an undermount sink, granite benchtops, white floor, an open shower, white benchtops, beige walls, a double vanity and a built-in vanity.
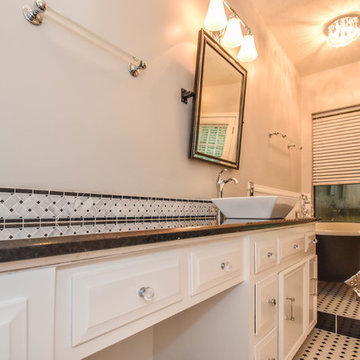
This Houston bathroom remodel is timeless, yet on-trend - with creative tile patterns, polished chrome and a black-and-white palette lending plenty of glamour and visual drama.
"We incorporated many of the latest bathroom design trends - like the metallic finish on the claw feet of the tub; crisp, bright whites and the oversized tiles on the shower wall," says Outdoor Homescapes' interior project designer, Lisha Maxey. "But the overall look is classic and elegant and will hold up well for years to come."
As you can see from the "before" pictures, this 300-square foot, long, narrow space has come a long way from its outdated, wallpaper-bordered beginnings.
"The client - a Houston woman who works as a physician's assistant - had absolutely no idea what to do with her bathroom - she just knew she wanted it updated," says Outdoor Homescapes of Houston owner Wayne Franks. "Lisha did a tremendous job helping this woman find her own personal style while keeping the project enjoyable and organized."
Let's start the tour with the new, updated floors. Black-and-white Carrara marble mosaic tile has replaced the old 8-inch tiles. (All the tile, by the way, came from Floor & Décor. So did the granite countertop.)
The walls, meanwhile, have gone from ho-hum beige to Agreeable Gray by Sherwin Williams. (The trim is Reflective White, also by Sherwin Williams.)
Polished "Absolute Black" granite now gleams where the pink-and-gray marble countertops used to be; white vessel bowls have replaced the black undermount black sinks and the cabinets got an update with glass-and-chrome knobs and pulls (note the matching towel bars):
The outdated black tub also had to go. In its place we put a doorless shower.
Across from the shower sits a claw foot tub - a 66' inch Sanford cast iron model in black, with polished chrome Imperial feet. "The waincoting behind it and chandelier above it," notes Maxey, "adds an upscale, finished look and defines the tub area as a separate space."
The shower wall features 6 x 18-inch tiles in a brick pattern - "White Ice" porcelain tile on top, "Absolute Black" granite on the bottom. A beautiful tile mosaic border - Bianco Carrara basketweave marble - serves as an accent ribbon between the two. Covering the shower floor - a classic white porcelain hexagon tile. Mounted above - a polished chrome European rainshower head.
"As always, the client was able to look at - and make changes to - 3D renderings showing how the bathroom would look from every angle when done," says Franks. "Having that kind of control over the details has been crucial to our client satisfaction," says Franks. "And it's definitely paid off for us, in all our great reviews on Houzz and in our Best of Houzz awards for customer service."
And now on to final details!
Accents and décor from Restoration Hardware definitely put Maxey's designer touch on the space - the iron-and-wood French chandelier, polished chrome vanity lights and swivel mirrors definitely knocked this bathroom remodel out of the park!
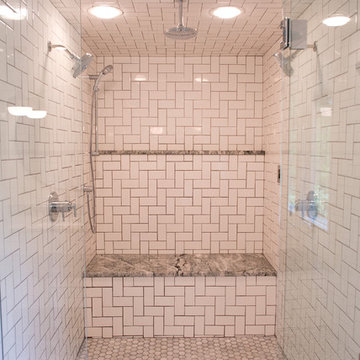
Mid-sized industrial master bathroom in Seattle with shaker cabinets, white cabinets, a double shower, a one-piece toilet, white tile, subway tile, grey walls, marble floors, an undermount sink and granite benchtops.
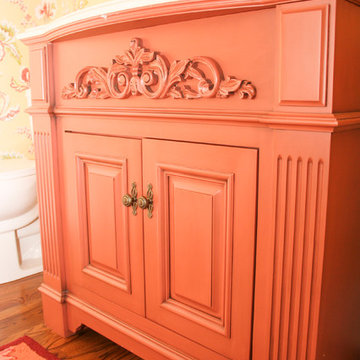
Meredith Russel of Paperwhite
Inspiration for a small traditional bathroom in Atlanta with furniture-like cabinets, a one-piece toilet, yellow walls and medium hardwood floors.
Inspiration for a small traditional bathroom in Atlanta with furniture-like cabinets, a one-piece toilet, yellow walls and medium hardwood floors.
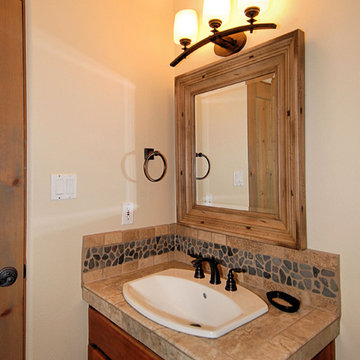
This is an example of a mid-sized 3/4 bathroom in Portland with recessed-panel cabinets, brown cabinets, a one-piece toilet, blue tile, ceramic tile, white walls and a drop-in sink.
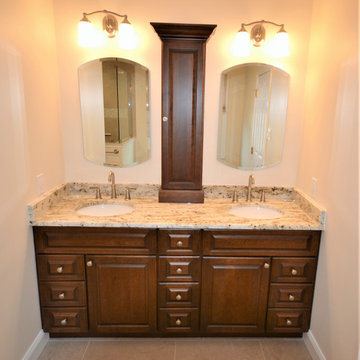
We had already remodeled this clients kitchen and it still looks beautiful. Now it was time to update the baths. The hall bath was a simple freshen up with new everything . A new tub with tiled walls and niche, tiled floors, vanity, granite top, and all new fixtures and accessories bring the hall bath back to life. The Master bath was a little more involved; a larger shower with seat and niche was designed along with a free standing tub. The tiled shower looks great and the Frameless glass surround lets in all the light and helps keep the bathroom feeling open and spacious. The new vanity has double bowls, drawers, and a tower for plenty of storage.
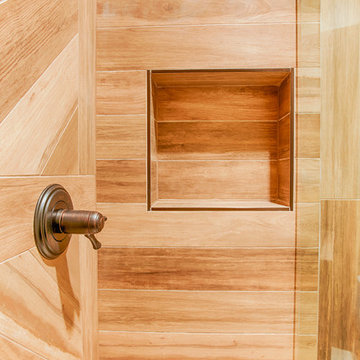
This modern farmhouse Jack and Jill bathroom features SOLLiD Value Series - Tahoe Ash cabinets with a traugh Farmhouse Sink. The cabinet pulls and barn door pull are Jeffrey Alexander by Hardware Resources - Durham Cabinet pulls and knobs. The floor is marble and the shower is porcelain wood look plank tile. The vanity also features a custom wood backsplash panel to match the cabinets. This bathroom also features an MK Cabinetry custom build Alder barn door stained to match the cabinets.
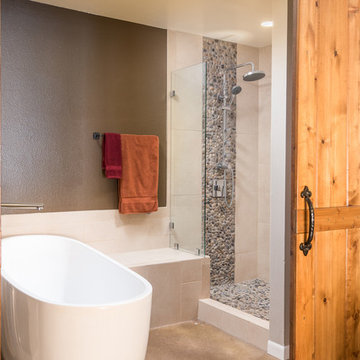
This master bathroom was completely redesigned and relocation of drains and removal and rebuilding of walls was done to complete a new layout. For the entrance barn doors were installed which really give this space the rustic feel. The main feature aside from the entrance is the freestanding tub located in the center of this master suite with a tiled bench built off the the side. The vanity is a Knotty Alder wood cabinet with a driftwood finish from Sollid Cabinetry. The 4" backsplash is a four color blend pebble rock from Emser Tile. The counter top is a remnant from Pental Quartz in "Alpine". The walk in shower features a corner bench and all tile used in this space is a 12x24 pe tuscania laid vertically. The shower also features the Emser Rivera pebble as the shower pan an decorative strip on the shower wall that was used as the backsplash in the vanity area.
Photography by Scott Basile
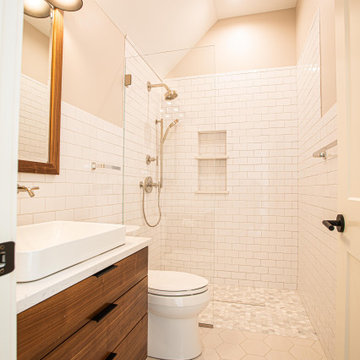
Walnut floating vanities in newly remodeled master bath. Vanities have all drawers below the counter including a top drawer under the sinks.
Design ideas for a large contemporary master wet room bathroom in Milwaukee with flat-panel cabinets, brown cabinets, a freestanding tub, a one-piece toilet, white tile, ceramic tile, multi-coloured walls, porcelain floors, a vessel sink, engineered quartz benchtops, white floor, an open shower, white benchtops, a shower seat, a double vanity, a floating vanity and vaulted.
Design ideas for a large contemporary master wet room bathroom in Milwaukee with flat-panel cabinets, brown cabinets, a freestanding tub, a one-piece toilet, white tile, ceramic tile, multi-coloured walls, porcelain floors, a vessel sink, engineered quartz benchtops, white floor, an open shower, white benchtops, a shower seat, a double vanity, a floating vanity and vaulted.
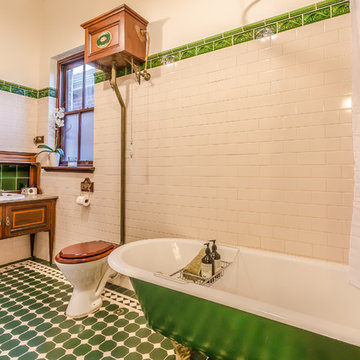
Photo of an eclectic bathroom in Perth with a claw-foot tub, porcelain tile, green tile, white tile, a one-piece toilet, a drop-in sink, ceramic floors and white walls.
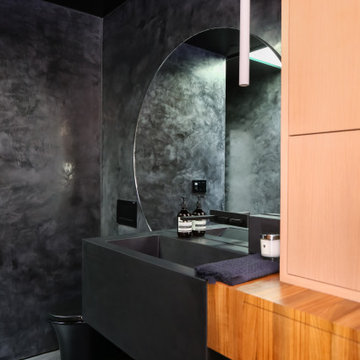
Photo of a contemporary bathroom in Los Angeles with a one-piece toilet, black benchtops, a single vanity and a floating vanity.
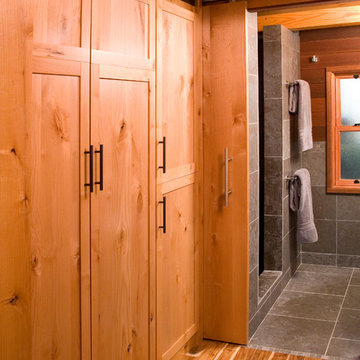
I designed deep storage/closet space across from the desk and handy to the bathroom. Notice the bathroom door is installed on "barn door" hardware and pockets into a slot adjacent to the closet. This functional design approach saves floor space, and I think it adds beauty and interest to the interior design detailing.
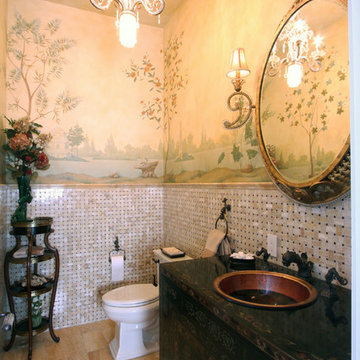
Photography by Jack Ader, Images for Presentation
This is an example of a mid-sized asian 3/4 bathroom in New York with furniture-like cabinets, dark wood cabinets, a one-piece toilet, beige tile, ceramic tile, beige walls, ceramic floors, a drop-in sink and brown floor.
This is an example of a mid-sized asian 3/4 bathroom in New York with furniture-like cabinets, dark wood cabinets, a one-piece toilet, beige tile, ceramic tile, beige walls, ceramic floors, a drop-in sink and brown floor.
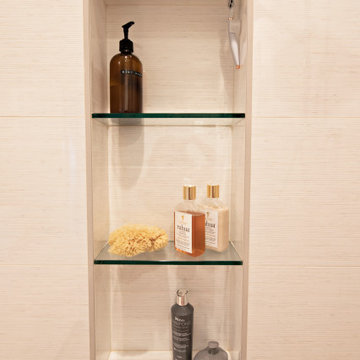
A cramped and partitioned primary bathroom gets a facelift with an open concept based on neutral tones and natural textures. A warm bamboo floating vanity anchors the room, with large format porcelain tile covering the entire floor. A walk in shower glass panel mirrors a etched glass privacy panel for the commode. The tub is flanked my partial walls that act as a tub filler mount and bench. Niches in each space add function and style, blending seamlessly in with the tile. A large trough sink sits below an inset custom framed mirror.
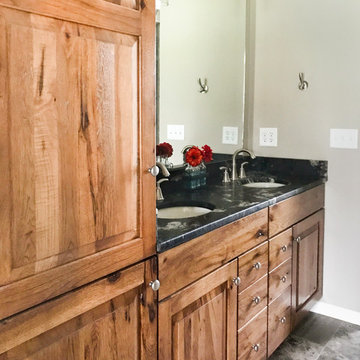
Rustic master bathroom featuring a hickory Kraftmaid vanity with a granite countertop and undermount sinks.
Photo of a mid-sized country master bathroom in Other with raised-panel cabinets, medium wood cabinets, a one-piece toilet, grey walls, ceramic floors, an undermount sink, granite benchtops and grey floor.
Photo of a mid-sized country master bathroom in Other with raised-panel cabinets, medium wood cabinets, a one-piece toilet, grey walls, ceramic floors, an undermount sink, granite benchtops and grey floor.
Orange Bathroom Design Ideas with a One-piece Toilet
9