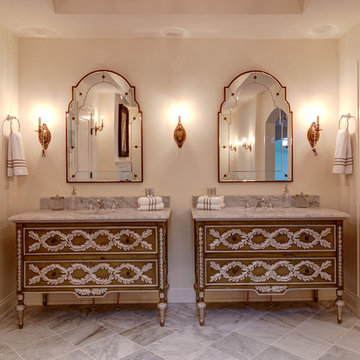Orange Bathroom Design Ideas with an Alcove Shower
Refine by:
Budget
Sort by:Popular Today
121 - 140 of 1,329 photos
Item 1 of 3
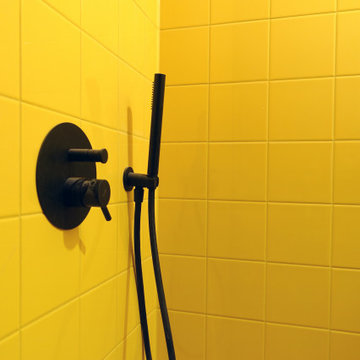
Doccia gialla e nera
Photo of a small eclectic 3/4 bathroom in Berlin with an alcove shower, a wall-mount toilet, multi-coloured tile, ceramic tile, multi-coloured walls, ceramic floors, a vessel sink, laminate benchtops, pink floor, a shower curtain, blue benchtops, a single vanity and a freestanding vanity.
Photo of a small eclectic 3/4 bathroom in Berlin with an alcove shower, a wall-mount toilet, multi-coloured tile, ceramic tile, multi-coloured walls, ceramic floors, a vessel sink, laminate benchtops, pink floor, a shower curtain, blue benchtops, a single vanity and a freestanding vanity.
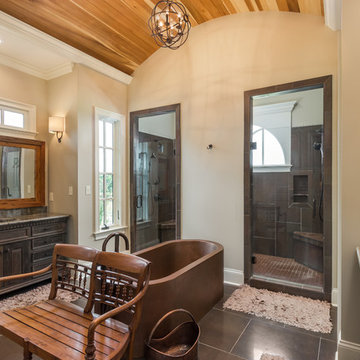
This is an example of a country master bathroom in Other with an undermount sink, dark wood cabinets, a freestanding tub, an alcove shower, gray tile, beige walls, grey benchtops and raised-panel cabinets.
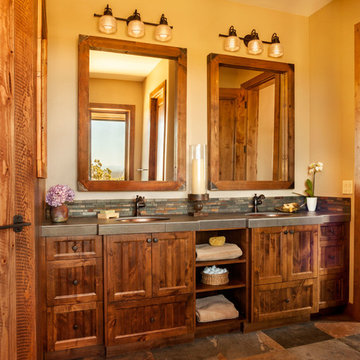
Inspiration for a large country master bathroom in Other with recessed-panel cabinets, dark wood cabinets, a freestanding tub, an alcove shower, gray tile, porcelain tile, beige walls, slate floors, an undermount sink, granite benchtops, brown floor, a hinged shower door and grey benchtops.
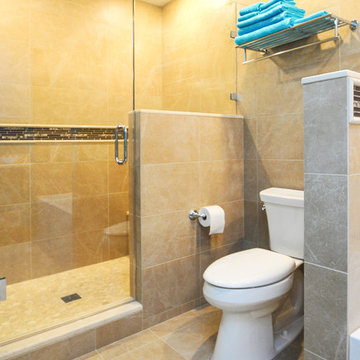
Floor to ceiling porcelain tile with glass and stone mosaic accents, Crema marfil marble tile and counters soaking tub including a separate walk-in shower.
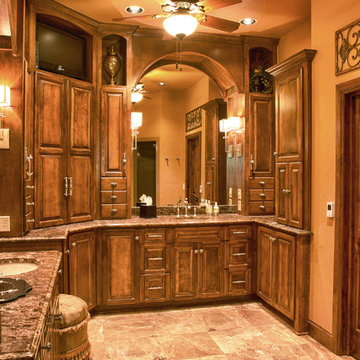
James Photographic Design
Inspiration for a large country master bathroom in Dallas with raised-panel cabinets, medium wood cabinets, an alcove shower, a one-piece toilet, beige tile, stone tile, beige walls, marble floors, an undermount sink, marble benchtops and brown floor.
Inspiration for a large country master bathroom in Dallas with raised-panel cabinets, medium wood cabinets, an alcove shower, a one-piece toilet, beige tile, stone tile, beige walls, marble floors, an undermount sink, marble benchtops and brown floor.
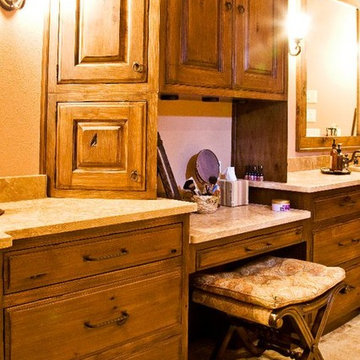
Photo of an expansive country master bathroom in Charlotte with an undermount sink, raised-panel cabinets, medium wood cabinets, granite benchtops, an alcove tub, an alcove shower, a two-piece toilet, beige tile, ceramic tile, beige walls and ceramic floors.
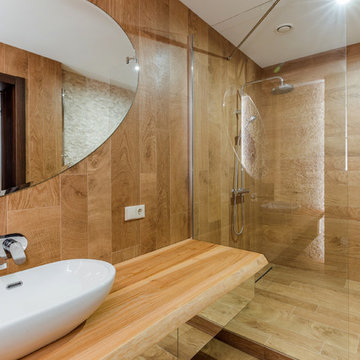
Design ideas for a contemporary 3/4 bathroom in Other with flat-panel cabinets, a vessel sink, an alcove shower, brown tile, brown floor, brown benchtops and brown walls.
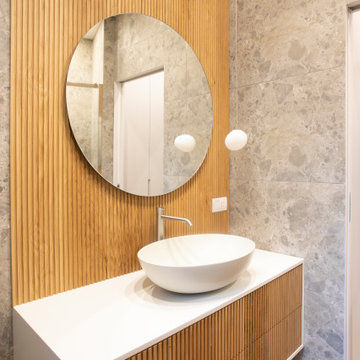
Mid-sized modern 3/4 bathroom in Milan with grey cabinets, an alcove shower, gray tile, porcelain tile, dark hardwood floors, solid surface benchtops, brown floor, a sliding shower screen, white benchtops, a single vanity, a floating vanity and recessed.
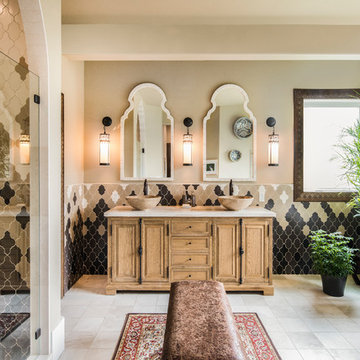
Moroccan master bathroom includes hand-carved wood vanity made in Morocco and features ANN SACKS tile. Tom Marks Photo
Design ideas for a mediterranean master bathroom in Seattle with light wood cabinets, a freestanding tub, ceramic tile, beige walls, ceramic floors, a vessel sink, marble benchtops, a hinged shower door, an alcove shower, beige tile, brown tile, gray tile, white tile, beige floor and recessed-panel cabinets.
Design ideas for a mediterranean master bathroom in Seattle with light wood cabinets, a freestanding tub, ceramic tile, beige walls, ceramic floors, a vessel sink, marble benchtops, a hinged shower door, an alcove shower, beige tile, brown tile, gray tile, white tile, beige floor and recessed-panel cabinets.
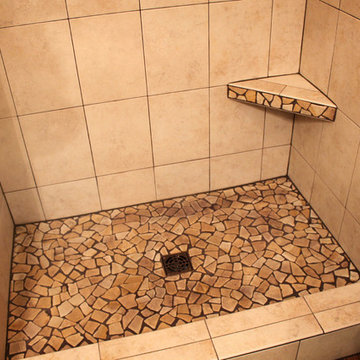
Photos by Jennifer Oliver, 2013
Mid-sized country master bathroom in Chicago with shaker cabinets, dark wood cabinets, an alcove shower, beige tile, ceramic tile, beige walls, ceramic floors, an undermount sink and granite benchtops.
Mid-sized country master bathroom in Chicago with shaker cabinets, dark wood cabinets, an alcove shower, beige tile, ceramic tile, beige walls, ceramic floors, an undermount sink and granite benchtops.
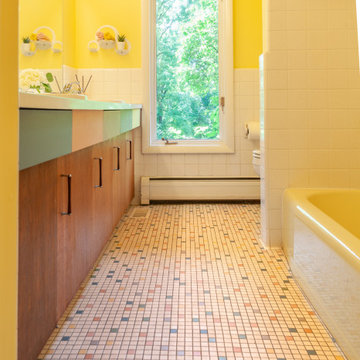
Photo of a small midcentury master bathroom in Detroit with flat-panel cabinets, brown cabinets, an alcove tub, an alcove shower, a two-piece toilet, white tile, ceramic tile, yellow walls, ceramic floors, a drop-in sink, laminate benchtops, multi-coloured floor, a shower curtain, white benchtops, a single vanity and a built-in vanity.
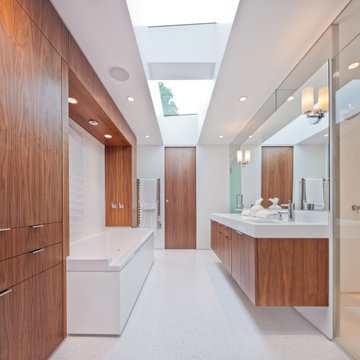
This home enjoys stunning views of Sweeney Lake from almost anywhere in the home; however it was in need of repair and a significant reorganization of the plan to take full advantage of site. The project is about the complete restoration and rethinking of this vintage 1965 mid-century gem. The house is deceivingly large with a full finished lower level and an indoor pool room; however it lived cramped and broken up. The entry was uninviting and small, the poolroom unused and poorly heated, the kitchen undersized, and the bedrooms and baths poorly accessed.
Our task was to open up the home through the rethinking of the floor plan and the introduction of a new central axis connecting and organizing the homes functions and spaces around view corridors and existing or new focal points. The home had beautiful features to build upon; the central brick fireplace, the raised roofs over the living and pool rooms, and the view to the lake itself. A fully redone exterior and interior preserve the homes proportion and scale, while at the same time bring greater connection to the site and a much needed clarity to the homes organization.
Project Team:
Ben Awes AIA, Principal-In-Charge
Bob Ganser AIA
Christian Dean AIA
Nate Dodge
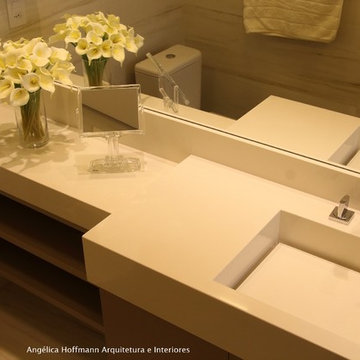
Após 8 anos no apartamento, morando conforme o padrão entregue pela construtora, os proprietários resolveram fazer um projeto que refletisse a identidade deles. Desafio aceito! Foram 3 meses de projeto, 2 meses de orçamentos/planejamento e 4 meses de obra.
Aproveitamos os móveis existentes, criamos outros necessários, aproveitamos o piso de madeira. Instalamos ar condicionado em todos os dormitórios e sala e forro de gesso somente nos ambientes necessários.
Na sala invertemos o layout criando 3 ambientes. A sala de jantar ficou mais próxima à cozinha e recebeu a peça mais importante do projeto, solicitada pela cliente, um lustre de cristal. Um estar junto do cantinho do bar. E o home theater mais próximo à entrada dos quartos e próximo à varanda, onde ficou um cantinho para relaxar e ler, com uma rede e um painel verde com rega automatizada. Na cozinha de móveis da Elgin Cuisine, trocamos o piso e revestimos as paredes de fórmica.
Na suíte do casal, colocamos forro de gesso com sanca e repaginamos as paredes com papel de parede branco, deixando o espaço clean e chique. Para o quarto do Mateus de 9 anos, utilizamos uma decoração que facilmente pudesse mudar na chegada da sua adolescência. Fã de Corinthians e de uma personalidade forte, solicitou que uma frase de uma música inspiradora fosse escrita na parede. O artista plástico Ronaldo Cazuza fez a arte a mão-livre. Os brinquedos ainda ficaram, mas as cores mais sóbrias da parede, mesa lateral, tapete e cortina deixam espaço para futura mutação menino-garoto. A cadeira amarela deixa o espaço mais descontraído.
Todos os banheiros foram 100% repaginados, cada um com revestimentos que mais refletiam a personalidade de cada morador, já que cada um tem o seu privativo. No lavabo aproveitamos o piso e bancada de mármores e trocamos a cuba, metais e papel de parede.
Projeto: Angélica Hoffmann
Foto: Karina Zemliski
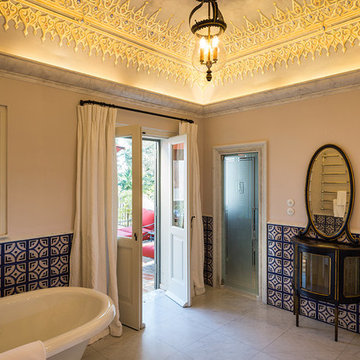
Project: Palazzo Margherita Bernalda Restoration
Elements used: Encaustic Tiles, Antique Limestone, antique stone fountain, antique stone fireplace.
Discover the cuisine, wines and history of the Basilicata region at the luxurious Palazzo Margherita. Set in the village of Bernalda, the well-preserved villa is close to the region’s white-sand beaches and the famed Sassi caves. The property was recently renovated by the Coppola family with decorator Jacques Grange, imbuing its luxurious traditional interiors with modern style.
Start each day of your stay with an included breakfast, then head out to read in the courtyard garden, lounge under an umbrella on the terrace by the pool or sip a mimosa at the al-fresco bar. Have dinner at one of the outdoor tables, then finish the evening in the media room. The property also has its own restaurant and bar, which are open to the public but separate from the house.
Traditional architecture, lush gardens and a few modern furnishings give the villa the feel of a grand old estate brought back to life. In the media room, a vaulted ceiling with ornate moldings speaks to the home’s past, while striped wallpaper in neutral tones is a subtly contemporary touch. The eat-in kitchen has a dramatically arched Kronos stone ceiling and a long, welcoming table with bistro-style chairs.
The nine suite-style bedrooms are each decorated with their own scheme and each have en-suite bathrooms, creating private retreats within the palazzo. There are three bedrooms with queen beds on the garden level; all three have garden access and one has a sitting area. Upstairs, there are six bedrooms with king beds, all of which have access to either a Juliet balcony, private balcony or furnished terrace.
From Palazzo Margherita’s location in Bernalda, it’s a 20-minute drive to several white-sand beaches on the Ionian Sea.
Photos courtesy of Luxury Retreats, Barbados.
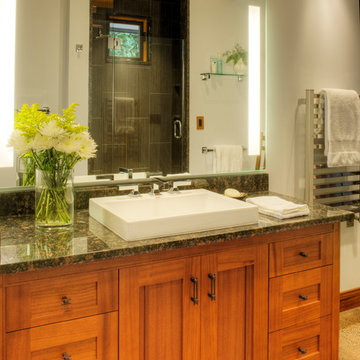
Crown Point Cabinetry
Inspiration for a large arts and crafts master bathroom in Phoenix with a vessel sink, recessed-panel cabinets, medium wood cabinets, granite benchtops, an alcove shower, a one-piece toilet, concrete floors, brown tile, grey walls, brown floor, a hinged shower door and multi-coloured benchtops.
Inspiration for a large arts and crafts master bathroom in Phoenix with a vessel sink, recessed-panel cabinets, medium wood cabinets, granite benchtops, an alcove shower, a one-piece toilet, concrete floors, brown tile, grey walls, brown floor, a hinged shower door and multi-coloured benchtops.
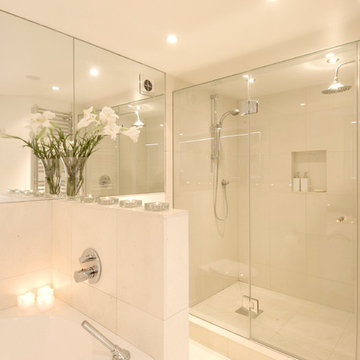
Design ideas for a contemporary bathroom in London with an alcove shower and white tile.
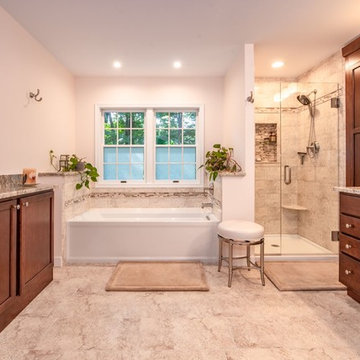
Inspiration for a large traditional master bathroom in New York with shaker cabinets, medium wood cabinets, an alcove shower, a two-piece toilet, beige tile, stone tile, beige walls, ceramic floors, a drop-in sink, laminate benchtops, beige floor, a hinged shower door, beige benchtops and a drop-in tub.
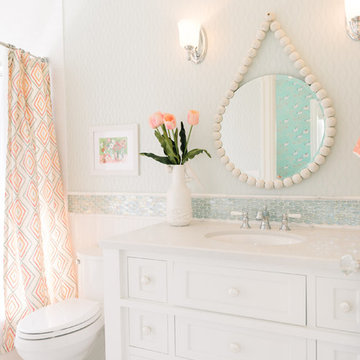
Transitional bathroom in Salt Lake City with white cabinets, an alcove shower, blue tile, white walls, mosaic tile floors, an undermount sink, a shower curtain and recessed-panel cabinets.
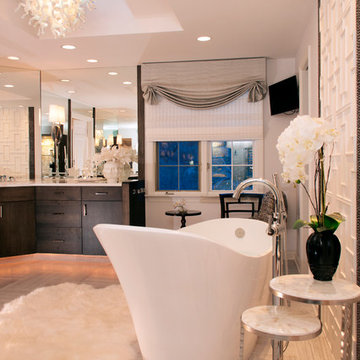
Photographer: Bradd Celidonia
Inspiration for a mid-sized contemporary master bathroom in Other with an undermount sink, flat-panel cabinets, dark wood cabinets, engineered quartz benchtops, a freestanding tub, an alcove shower, a two-piece toilet, gray tile, porcelain tile, white walls and porcelain floors.
Inspiration for a mid-sized contemporary master bathroom in Other with an undermount sink, flat-panel cabinets, dark wood cabinets, engineered quartz benchtops, a freestanding tub, an alcove shower, a two-piece toilet, gray tile, porcelain tile, white walls and porcelain floors.
Orange Bathroom Design Ideas with an Alcove Shower
7
