Orange Bathroom Design Ideas with Furniture-like Cabinets
Refine by:
Budget
Sort by:Popular Today
61 - 80 of 525 photos
Item 1 of 3
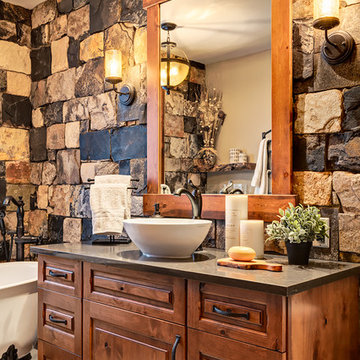
Calgary Photos
Inspiration for a small country master bathroom in Calgary with furniture-like cabinets, medium wood cabinets, a claw-foot tub, a one-piece toilet, multi-coloured tile, stone slab, beige walls, ceramic floors, a pedestal sink and engineered quartz benchtops.
Inspiration for a small country master bathroom in Calgary with furniture-like cabinets, medium wood cabinets, a claw-foot tub, a one-piece toilet, multi-coloured tile, stone slab, beige walls, ceramic floors, a pedestal sink and engineered quartz benchtops.
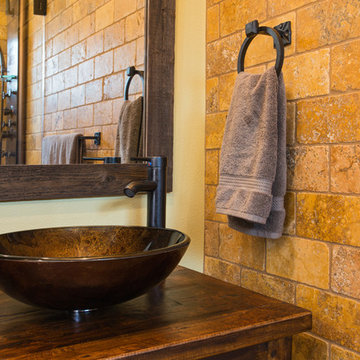
If the exterior of a house is its face the interior is its heart.
The house designed in the hacienda style was missing the matching interior.
We created a wonderful combination of Spanish color scheme and materials with amazing distressed wood rustic vanity and wrought iron fixtures.
The floors are made of 4 different sized chiseled edge travertine and the wall tiles are 4"x8" travertine subway tiles.
A full sized exterior shower system made out of copper is installed out the exterior of the tile to act as a center piece for the shower.
The huge double sink reclaimed wood vanity with matching mirrors and light fixtures are there to provide the "old world" look and feel.
Notice there is no dam for the shower pan, the shower is a step down, by that design you eliminate the need for the nuisance of having a step up acting as a dam.
Photography: R / G Photography
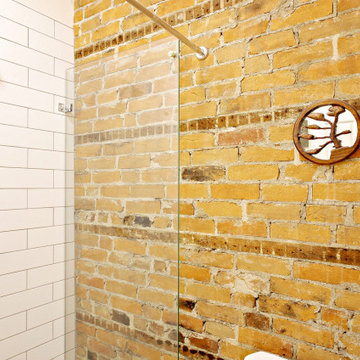
Inspiration for a small bathroom in Other with furniture-like cabinets, dark wood cabinets, a curbless shower, a two-piece toilet, white tile, glass sheet wall, white walls, porcelain floors, an integrated sink, solid surface benchtops, grey floor, an open shower, white benchtops, a single vanity, a freestanding vanity and brick walls.
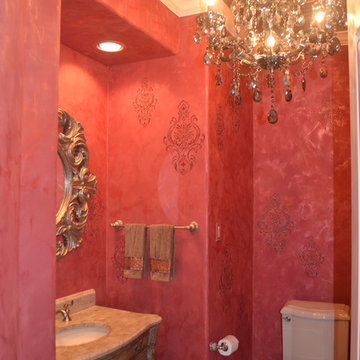
Our clients needed to refresh this powder bathroom. We were happy to revamp the walls and ceiling, showing their vibrant personalities, with this gorgeous metallic plaster finish. Various colors were troweled to give a subtle movement while delivering a stunning and dramatic color. Walls were further enhanced by using a slightly raised bling design. The final finish was like a stunning, shimmery raw silk with sparkly, blinged out raised designs. Copyright © 2016 The Artists Hands
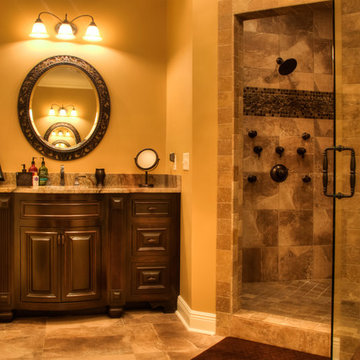
Todd Douglas Photography
Design ideas for a large traditional master bathroom in Other with furniture-like cabinets, dark wood cabinets, marble benchtops, brown tile, mosaic tile, a drop-in tub, a corner shower, a two-piece toilet, an undermount sink, brown walls and porcelain floors.
Design ideas for a large traditional master bathroom in Other with furniture-like cabinets, dark wood cabinets, marble benchtops, brown tile, mosaic tile, a drop-in tub, a corner shower, a two-piece toilet, an undermount sink, brown walls and porcelain floors.
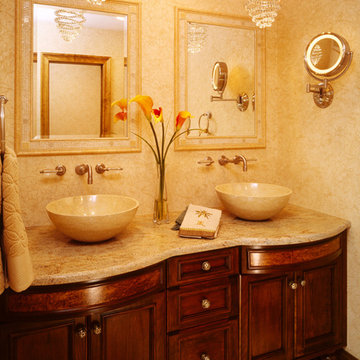
Elegance is key in this townhouse bathroom with heavily embossed wallpaper, mirrors framed in mosaic tiles, and whimsical crystal pendants. The footed vanity adds an unexpected look of rich furniture.
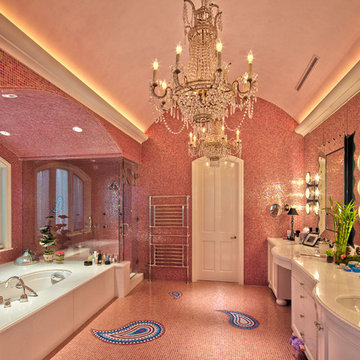
Large eclectic master bathroom in Los Angeles with furniture-like cabinets, white cabinets, an alcove tub, a corner shower, pink tile, mosaic tile, pink walls, mosaic tile floors, an undermount sink, solid surface benchtops, pink floor and a hinged shower door.

This transformation started with a builder grade bathroom and was expanded into a sauna wet room. With cedar walls and ceiling and a custom cedar bench, the sauna heats the space for a relaxing dry heat experience. The goal of this space was to create a sauna in the secondary bathroom and be as efficient as possible with the space. This bathroom transformed from a standard secondary bathroom to a ergonomic spa without impacting the functionality of the bedroom.
This project was super fun, we were working inside of a guest bedroom, to create a functional, yet expansive bathroom. We started with a standard bathroom layout and by building out into the large guest bedroom that was used as an office, we were able to create enough square footage in the bathroom without detracting from the bedroom aesthetics or function. We worked with the client on her specific requests and put all of the materials into a 3D design to visualize the new space.
Houzz Write Up: https://www.houzz.com/magazine/bathroom-of-the-week-stylish-spa-retreat-with-a-real-sauna-stsetivw-vs~168139419
The layout of the bathroom needed to change to incorporate the larger wet room/sauna. By expanding the room slightly it gave us the needed space to relocate the toilet, the vanity and the entrance to the bathroom allowing for the wet room to have the full length of the new space.
This bathroom includes a cedar sauna room that is incorporated inside of the shower, the custom cedar bench follows the curvature of the room's new layout and a window was added to allow the natural sunlight to come in from the bedroom. The aromatic properties of the cedar are delightful whether it's being used with the dry sauna heat and also when the shower is steaming the space. In the shower are matching porcelain, marble-look tiles, with architectural texture on the shower walls contrasting with the warm, smooth cedar boards. Also, by increasing the depth of the toilet wall, we were able to create useful towel storage without detracting from the room significantly.
This entire project and client was a joy to work with.
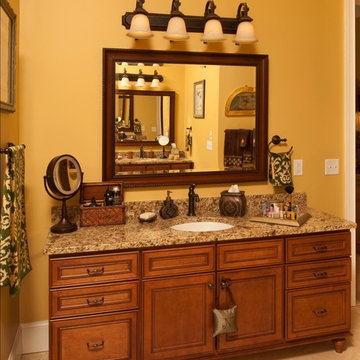
Photo of an expansive traditional master bathroom in Atlanta with furniture-like cabinets, medium wood cabinets and granite benchtops.
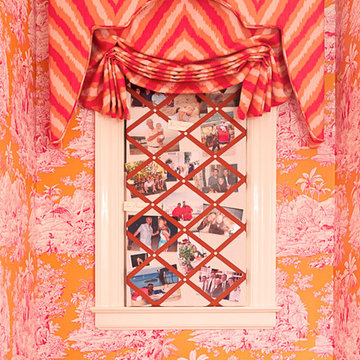
Jane Beiles Photography
Inspiration for a small eclectic bathroom in New York with a drop-in sink, furniture-like cabinets, white cabinets, marble benchtops and light hardwood floors.
Inspiration for a small eclectic bathroom in New York with a drop-in sink, furniture-like cabinets, white cabinets, marble benchtops and light hardwood floors.
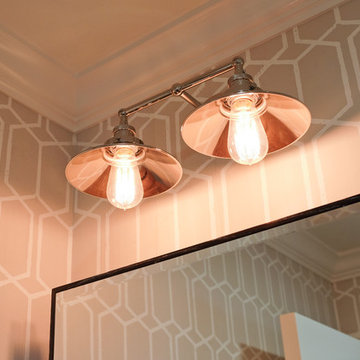
Free ebook, Creating the Ideal Kitchen. DOWNLOAD NOW
The Klimala’s and their three kids are no strangers to moving, this being their fifth house in the same town over the 20-year period they have lived there. “It must be the 7-year itch, because every seven years, we seem to find ourselves antsy for a new project or a new environment. I think part of it is being a designer, I see my own taste evolve and I want my environment to reflect that. Having easy access to wonderful tradesmen and a knowledge of the process makes it that much easier”.
This time, Klimala’s fell in love with a somewhat unlikely candidate. The 1950’s ranch turned cape cod was a bit of a mutt, but it’s location 5 minutes from their design studio and backing up to the high school where their kids can roll out of bed and walk to school, coupled with the charm of its location on a private road and lush landscaping made it an appealing choice for them.
“The bones of the house were really charming. It was typical 1,500 square foot ranch that at some point someone added a second floor to. Its sloped roofline and dormered bedrooms gave it some charm.” With the help of architect Maureen McHugh, Klimala’s gutted and reworked the layout to make the house work for them. An open concept kitchen and dining room allows for more frequent casual family dinners and dinner parties that linger. A dingy 3-season room off the back of the original house was insulated, given a vaulted ceiling with skylights and now opens up to the kitchen. This room now houses an 8’ raw edge white oak dining table and functions as an informal dining room. “One of the challenges with these mid-century homes is the 8’ ceilings. I had to have at least one room that had a higher ceiling so that’s how we did it” states Klimala.
The kitchen features a 10’ island which houses a 5’0” Galley Sink. The Galley features two faucets, and double tiered rail system to which accessories such as cutting boards and stainless steel bowls can be added for ease of cooking. Across from the large sink is an induction cooktop. “My two teen daughters and I enjoy cooking, and the Galley and induction cooktop make it so easy.” A wall of tall cabinets features a full size refrigerator, freezer, double oven and built in coffeemaker. The area on the opposite end of the kitchen features a pantry with mirrored glass doors and a beverage center below.
The rest of the first floor features an entry way, a living room with views to the front yard’s lush landscaping, a family room where the family hangs out to watch TV, a back entry from the garage with a laundry room and mudroom area, one of the home’s four bedrooms and a full bath. There is a double sided fireplace between the family room and living room. The home features pops of color from the living room’s peach grass cloth to purple painted wall in the family room. “I’m definitely a traditionalist at heart but because of the home’s Midcentury roots, I wanted to incorporate some of those elements into the furniture, lighting and accessories which also ended up being really fun. We are not formal people so I wanted a house that my kids would enjoy, have their friends over and feel comfortable.”
The second floor houses the master bedroom suite, two of the kids’ bedrooms and a back room nicknamed “the library” because it has turned into a quiet get away area where the girls can study or take a break from the rest of the family. The area was originally unfinished attic, and because the home was short on closet space, this Jack and Jill area off the girls’ bedrooms houses two large walk-in closets and a small sitting area with a makeup vanity. “The girls really wanted to keep the exposed brick of the fireplace that runs up the through the space, so that’s what we did, and I think they feel like they are in their own little loft space in the city when they are up there” says Klimala.
Designed by: Susan Klimala, CKD, CBD
Photography by: Carlos Vergara
For more information on kitchen and bath design ideas go to: www.kitchenstudio-ge.com
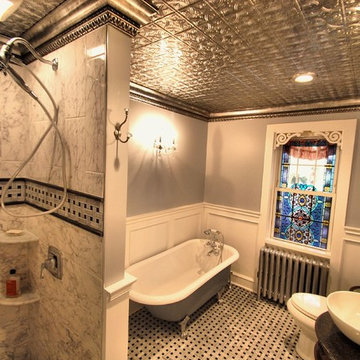
Bath Remodel in Amityville, NY by Incredible Home Improvements, LLC.
This is an example of a mid-sized traditional master bathroom in New York with a vessel sink, furniture-like cabinets, medium wood cabinets, granite benchtops, a claw-foot tub, an alcove shower, a one-piece toilet, multi-coloured tile, porcelain tile, grey walls and marble floors.
This is an example of a mid-sized traditional master bathroom in New York with a vessel sink, furniture-like cabinets, medium wood cabinets, granite benchtops, a claw-foot tub, an alcove shower, a one-piece toilet, multi-coloured tile, porcelain tile, grey walls and marble floors.
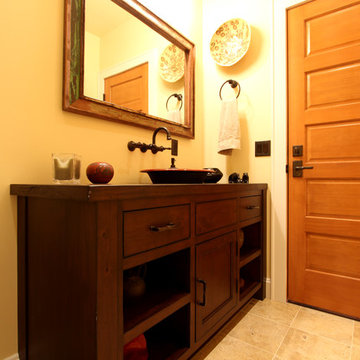
Knotty alder was used on this furniture looking vanity. Stained a medium/dark color, it features a hand scraped wood countertop that makes the piece look old and worn. The red vessel sink sits on top of the wood top and the wall mounted faucet keeps the vanity looking more like furniture.
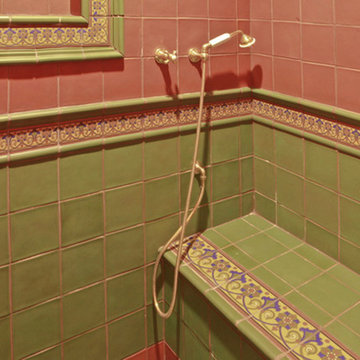
Craftsman Bungalow Bath shower with bench, niche, floral tile borders, and hand shower.
Barry Toranto Photography
Inspiration for an arts and crafts bathroom in San Francisco with an undermount sink, furniture-like cabinets, medium wood cabinets, marble benchtops, a freestanding tub, an alcove shower, green tile and ceramic tile.
Inspiration for an arts and crafts bathroom in San Francisco with an undermount sink, furniture-like cabinets, medium wood cabinets, marble benchtops, a freestanding tub, an alcove shower, green tile and ceramic tile.
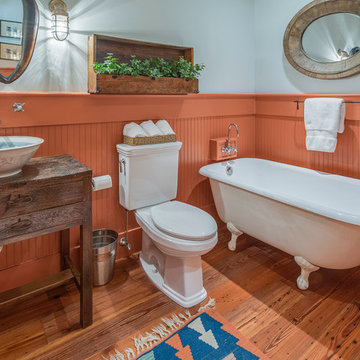
Guest Bath, 271 Spring Island Drive; Photographs by Tom Jenkins
Inspiration for a country bathroom in Atlanta with a vessel sink, furniture-like cabinets, dark wood cabinets, a claw-foot tub, a two-piece toilet, orange walls and medium hardwood floors.
Inspiration for a country bathroom in Atlanta with a vessel sink, furniture-like cabinets, dark wood cabinets, a claw-foot tub, a two-piece toilet, orange walls and medium hardwood floors.
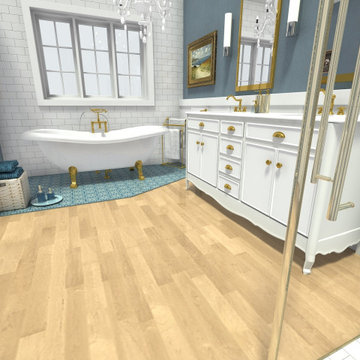
This bathroom style typically takes inspiration from design trends, decor, and materials connected to specific historical eras. In some cases, it is easier to define traditional bathroom design in terms of what it is not – modern, contemporary, or minimalist. A classic bathroom feels more like a relaxing spa oasis thanks to its elegant hues and luxurious touches. To put it short, traditional-style bathrooms are classic, timeless, and beautifully aesthetic.
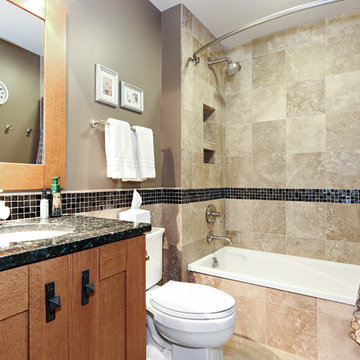
The en Suite Bath includes a large tub as well as Prairie-style cabinetry and custom tile-work.
The homeowner had previously updated their mid-century home to match their Prairie-style preferences - completing the Kitchen, Living and DIning Rooms. This project included a complete redesign of the Bedroom wing, including Master Bedroom Suite, guest Bedrooms, and 3 Baths; as well as the Office/Den and Dining Room, all to meld the mid-century exterior with expansive windows and a new Prairie-influenced interior. Large windows (existing and new to match ) let in ample daylight and views to their expansive gardens.
Photography by homeowner.
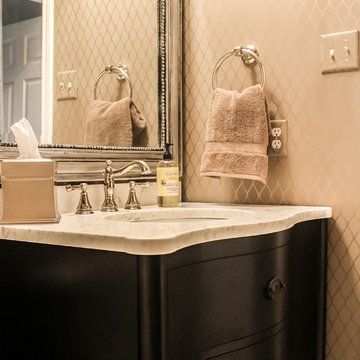
Powder/guest bath remodel
Inspiration for a small traditional bathroom in Austin with an undermount sink, furniture-like cabinets, dark wood cabinets, marble benchtops, white tile, stone tile, beige walls and marble floors.
Inspiration for a small traditional bathroom in Austin with an undermount sink, furniture-like cabinets, dark wood cabinets, marble benchtops, white tile, stone tile, beige walls and marble floors.
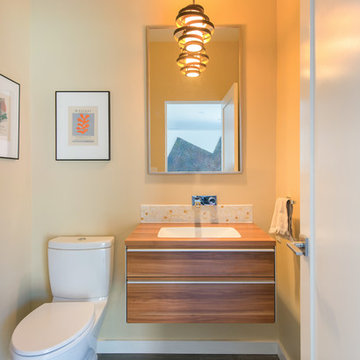
This is an example of a small modern 3/4 bathroom in Orange County with furniture-like cabinets, medium wood cabinets, a two-piece toilet, ceramic floors, an integrated sink, wood benchtops, multi-coloured tile, mosaic tile and beige walls.
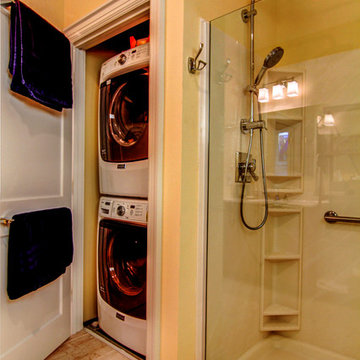
AspireMedia360
Design ideas for a mid-sized transitional master bathroom in St Louis with furniture-like cabinets, dark wood cabinets, an open shower, a two-piece toilet, beige tile, ceramic tile, yellow walls, ceramic floors, an integrated sink and engineered quartz benchtops.
Design ideas for a mid-sized transitional master bathroom in St Louis with furniture-like cabinets, dark wood cabinets, an open shower, a two-piece toilet, beige tile, ceramic tile, yellow walls, ceramic floors, an integrated sink and engineered quartz benchtops.
Orange Bathroom Design Ideas with Furniture-like Cabinets
4