Orange Bathroom Design Ideas with Light Hardwood Floors
Refine by:
Budget
Sort by:Popular Today
21 - 40 of 225 photos
Item 1 of 3
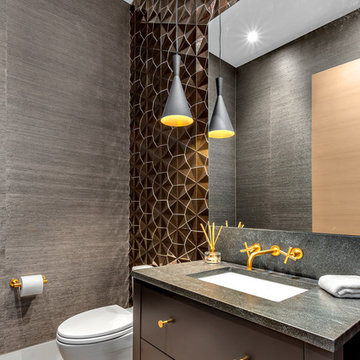
Beyond Beige Interior Design | www.beyondbeige.com | Ph: 604-876-3800 | Photography By Provoke Studios | Furniture Purchased From The Living Lab Furniture Co
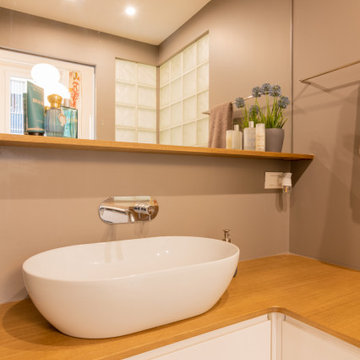
progetto e foto
Arch. Debora Di Michele
Micro Interior Design
Small contemporary 3/4 bathroom in Other with flat-panel cabinets, white cabinets, a two-piece toilet, gray tile, grey walls, light hardwood floors, a vessel sink, wood benchtops, beige floor, a hinged shower door, beige benchtops, a single vanity, a built-in vanity and recessed.
Small contemporary 3/4 bathroom in Other with flat-panel cabinets, white cabinets, a two-piece toilet, gray tile, grey walls, light hardwood floors, a vessel sink, wood benchtops, beige floor, a hinged shower door, beige benchtops, a single vanity, a built-in vanity and recessed.
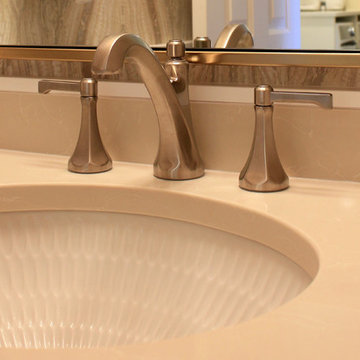
Design ideas for a small transitional powder room in Seattle with shaker cabinets, white cabinets, a one-piece toilet, multi-coloured walls, light hardwood floors, an undermount sink, engineered quartz benchtops and multi-coloured floor.
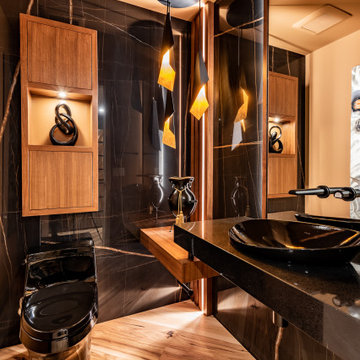
Inspiration for a mid-sized contemporary powder room in Calgary with black cabinets, a one-piece toilet, black tile, porcelain tile, black walls, light hardwood floors, a vessel sink, granite benchtops, black benchtops, a floating vanity and panelled walls.
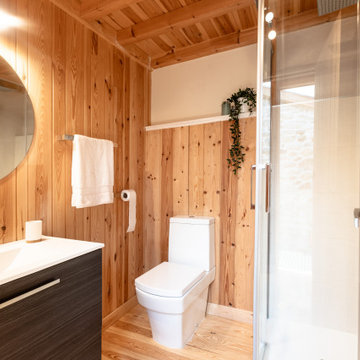
Los baños fueron los más olvidados en la obra nicial. La zona de la ducha rematada con azulejo de baja calidad, platos anticuados y mamparas poco vistosas. Se optó por modernizar acabados en la zona de la ducha con porcelanico gran formato blanco mate plato de ducha extraplano y mampara ligera. Cambiando el espejo y añadiendo verde actualizamos también el espacio
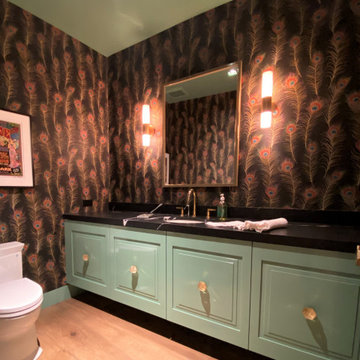
Inspiration for a mid-sized eclectic 3/4 bathroom in Other with raised-panel cabinets, green cabinets, a two-piece toilet, light hardwood floors, an undermount sink, brown floor, black benchtops, a single vanity, a floating vanity and wallpaper.
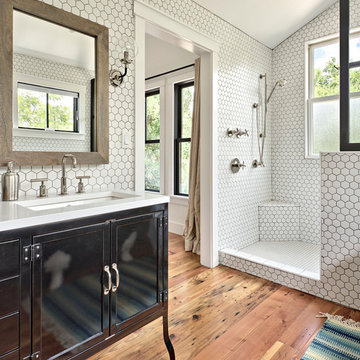
This is an example of a country 3/4 bathroom in Austin with black cabinets, white tile, white walls, light hardwood floors, an undermount sink, beige floor and shaker cabinets.
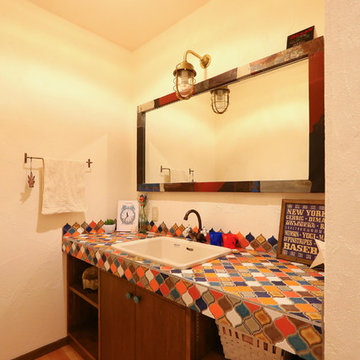
Inspiration for an eclectic powder room in Other with mosaic tile, white walls, light hardwood floors, a drop-in sink, tile benchtops, beige floor, beaded inset cabinets, brown cabinets and white tile.
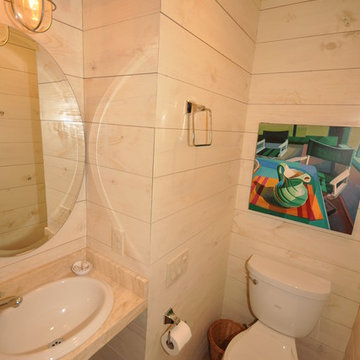
We completely renovated this 1974 bay bungalow and transformed it into a 1,421 sq. ft. cozy bay cottage with 3 bedrooms and 2.5 bathrooms. Designed, built and decorated by CAM Construction.
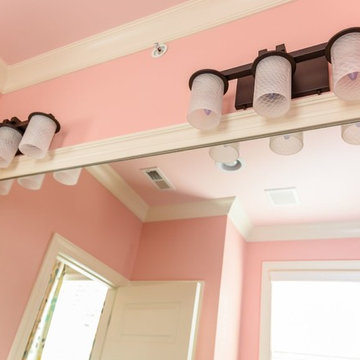
Photo of a mid-sized transitional 3/4 bathroom in Raleigh with recessed-panel cabinets, white cabinets, pink walls, light hardwood floors, an undermount sink, onyx benchtops, brown floor and brown benchtops.
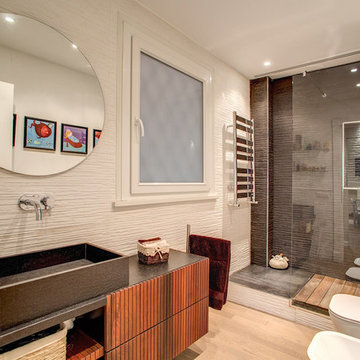
Vincenzo Tambasco
Inspiration for a small industrial 3/4 bathroom in Rome with black cabinets, an open shower, a two-piece toilet, brown walls, light hardwood floors, a trough sink, beige floor, an open shower and flat-panel cabinets.
Inspiration for a small industrial 3/4 bathroom in Rome with black cabinets, an open shower, a two-piece toilet, brown walls, light hardwood floors, a trough sink, beige floor, an open shower and flat-panel cabinets.
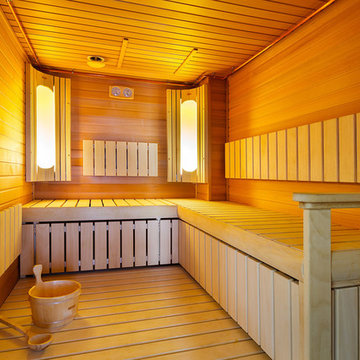
Photo of a mid-sized contemporary bathroom in Saint Petersburg with light hardwood floors and with a sauna.
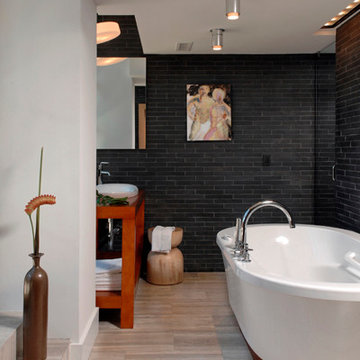
Bob Narod
Photo of a mid-sized contemporary 3/4 bathroom in Other with a freestanding tub, beige tile, slate, white walls, light hardwood floors, a drop-in sink, wood benchtops, beige floor and open cabinets.
Photo of a mid-sized contemporary 3/4 bathroom in Other with a freestanding tub, beige tile, slate, white walls, light hardwood floors, a drop-in sink, wood benchtops, beige floor and open cabinets.
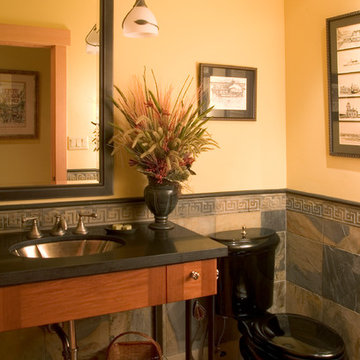
Northlight Photography, Roger Turk
Design ideas for a small contemporary 3/4 bathroom in Seattle with a console sink, granite benchtops, multi-coloured tile, stone tile, yellow walls and light hardwood floors.
Design ideas for a small contemporary 3/4 bathroom in Seattle with a console sink, granite benchtops, multi-coloured tile, stone tile, yellow walls and light hardwood floors.
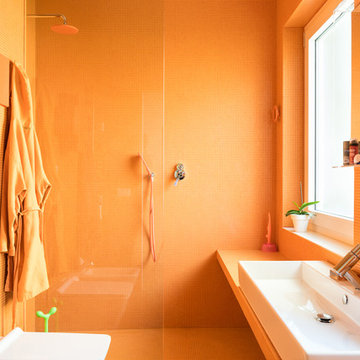
Paolo Fusco © 2019 Houzz
Eclectic 3/4 bathroom in Rome with orange cabinets, an open shower, a two-piece toilet, orange tile, mosaic tile, orange walls, light hardwood floors, a vessel sink, tile benchtops, an open shower and orange benchtops.
Eclectic 3/4 bathroom in Rome with orange cabinets, an open shower, a two-piece toilet, orange tile, mosaic tile, orange walls, light hardwood floors, a vessel sink, tile benchtops, an open shower and orange benchtops.
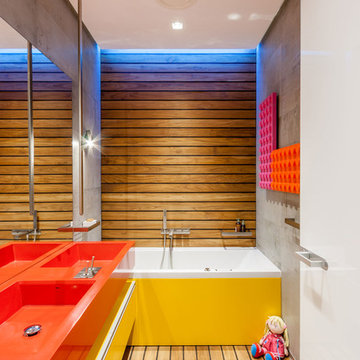
Tetyana Kovalenko
This is an example of a contemporary kids bathroom in Other with an integrated sink, flat-panel cabinets, yellow cabinets, an alcove tub and light hardwood floors.
This is an example of a contemporary kids bathroom in Other with an integrated sink, flat-panel cabinets, yellow cabinets, an alcove tub and light hardwood floors.
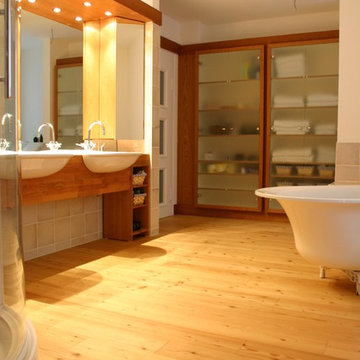
© 2016 Josef Rosner
Large traditional bathroom in Munich with glass-front cabinets, dark wood cabinets, a freestanding tub, an urinal, ceramic tile, light hardwood floors, a vessel sink and wood benchtops.
Large traditional bathroom in Munich with glass-front cabinets, dark wood cabinets, a freestanding tub, an urinal, ceramic tile, light hardwood floors, a vessel sink and wood benchtops.
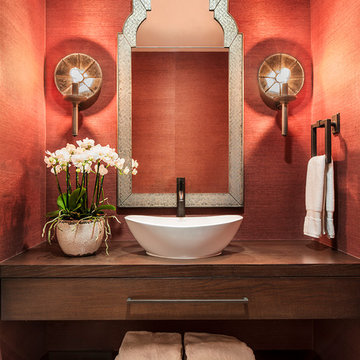
Drew Kelly Photography
Photo of a mid-sized contemporary 3/4 bathroom in San Francisco with flat-panel cabinets, brown cabinets, a one-piece toilet, red walls, light hardwood floors, a vessel sink and wood benchtops.
Photo of a mid-sized contemporary 3/4 bathroom in San Francisco with flat-panel cabinets, brown cabinets, a one-piece toilet, red walls, light hardwood floors, a vessel sink and wood benchtops.
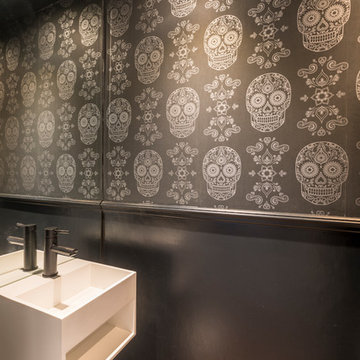
adam butler
Photo of a small eclectic powder room in London with black walls, light hardwood floors and a wall-mount sink.
Photo of a small eclectic powder room in London with black walls, light hardwood floors and a wall-mount sink.
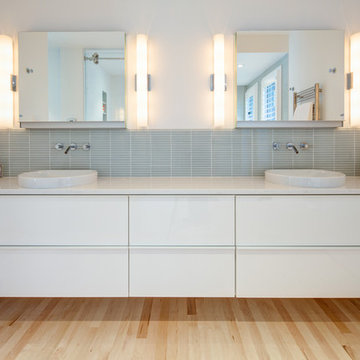
The master suite was the last remnant of 1980’s (?) design within this renovated Charlottesville home. The intent of Alloy's renovation was to incorporate universal design principles into the couple's bathroom while bringing the clean modern design aesthetic from the rest of the house into their master suite.
After drastically altering the footprint of the existing bathroom to accommodate an occupant with compromised mobility, the architecture of this project, void of color, became a study in texture. To define the individual spaces of bathroom and to create a clean but not cold space, we used white tiles of various sizes, format, and material. In addition, the maple flooring that we installed in the bedroom was carried into the dry zones of the bathroom, while radiant heating was installed in the floors to create both physical and perceptual warmth throughout.
This project also involved a closet expansion that employs a modular closet system, and the installation of a new vanity in the master bedroom. The remainder of the renovations in the bedroom include a large sliding glass door that opens to the adjoining deck, new flooring, and new light fixtures throughout.
Andrea Hubbell Photography
Orange Bathroom Design Ideas with Light Hardwood Floors
2

