Orange Bathroom Design Ideas with Medium Wood Cabinets
Refine by:
Budget
Sort by:Popular Today
1 - 20 of 1,557 photos
Item 1 of 3

The built in vanity is created with a medium oak colour and adorned with black faucets and handles under a white quartz countertop. Two identical mirrors under black lights adds a moody feel to the ensuite. The under cabinet lighting helps to accentuate the embossed pattern on the hexagon floor tiles

Rénovation d'un triplex de 70m² dans un Hôtel Particulier situé dans le Marais.
Le premier enjeu de ce projet était de retravailler et redéfinir l'usage de chacun des espaces de l'appartement. Le jeune couple souhaitait également pouvoir recevoir du monde tout en permettant à chacun de rester indépendant et garder son intimité.
Ainsi, chaque étage de ce triplex offre un grand volume dans lequel vient s'insérer un usage :
Au premier étage, l'espace nuit, avec chambre et salle d'eau attenante.
Au rez-de-chaussée, l'ancien séjour/cuisine devient une cuisine à part entière
En cours anglaise, l'ancienne chambre devient un salon avec une salle de bain attenante qui permet ainsi de recevoir aisément du monde.
Les volumes de cet appartement sont baignés d'une belle lumière naturelle qui a permis d'affirmer une palette de couleurs variée dans l'ensemble des pièces de vie.
Les couleurs intenses gagnent en profondeur en se confrontant à des matières plus nuancées comme le marbre qui confèrent une certaine sobriété aux espaces. Dans un jeu de variations permanentes, le clair-obscur révèle les contrastes de couleurs et de formes et confère à cet appartement une atmosphère à la fois douce et élégante.
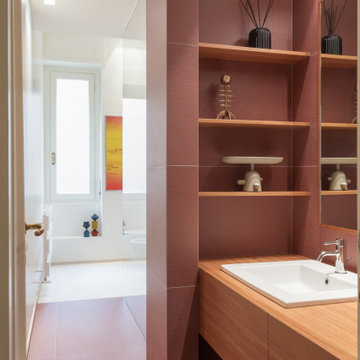
Vista del bagno padronale dall'ingresso.
Rivestimento in gres porcellanato a tutta altezza Mutina Ceramics, mobile in rovere sospeso con cassetti e lavello Ceramica Flaminia ad incasso. Rubinetteria Fantini.
Piatto doccia a filo pavimento con cristallo a tutta altezza.
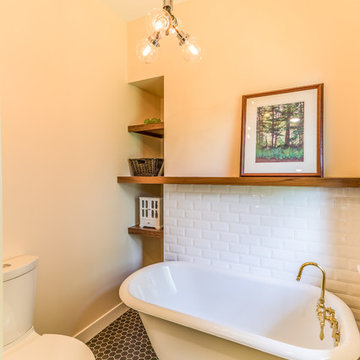
No strangers to remodeling, the new owners of this St. Paul tudor knew they could update this decrepit 1920 duplex into a single-family forever home.
A list of desired amenities was a catalyst for turning a bedroom into a large mudroom, an open kitchen space where their large family can gather, an additional exterior door for direct access to a patio, two home offices, an additional laundry room central to bedrooms, and a large master bathroom. To best understand the complexity of the floor plan changes, see the construction documents.
As for the aesthetic, this was inspired by a deep appreciation for the durability, colors, textures and simplicity of Norwegian design. The home’s light paint colors set a positive tone. An abundance of tile creates character. New lighting reflecting the home’s original design is mixed with simplistic modern lighting. To pay homage to the original character several light fixtures were reused, wallpaper was repurposed at a ceiling, the chimney was exposed, and a new coffered ceiling was created.
Overall, this eclectic design style was carefully thought out to create a cohesive design throughout the home.
Come see this project in person, September 29 – 30th on the 2018 Castle Home Tour.
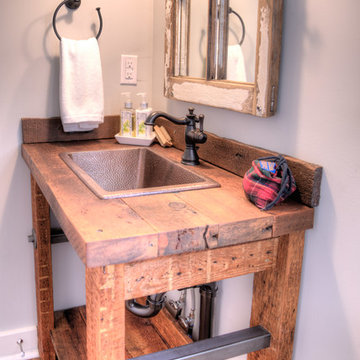
We designed and built this 32" vanity set using one of the original windows and some of the lumber removed during demolition. Circa 1928. The hammered copper sink and industrial shop light compliment the oil rubbed bronze single hole faucet.
For more info, contact Mike at
Adaptive Building Solutions, LLC
www.adaptivebuilding.com
email: mike@adaptivebuilding.com
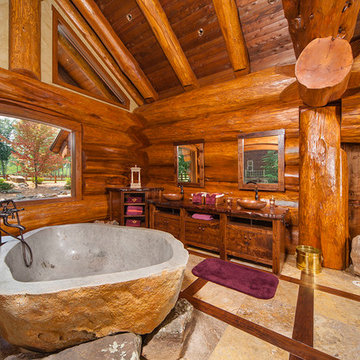
Joseph Hilliard
Inspiration for a country master bathroom in Vancouver with medium wood cabinets, a freestanding tub, a vessel sink, wood benchtops and flat-panel cabinets.
Inspiration for a country master bathroom in Vancouver with medium wood cabinets, a freestanding tub, a vessel sink, wood benchtops and flat-panel cabinets.
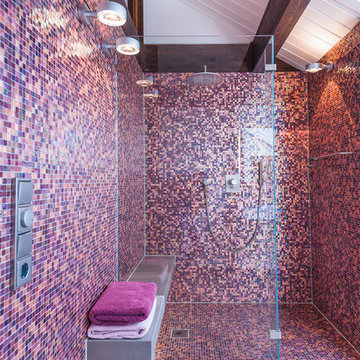
Im großzügigen Duschbereich ist farbiges Glasmosaik verlegt. Die feine Duschabtrennung aus Glas öffnet den Bereich zum Bad. Eine Duschgarnitur mit Kopf- und Handbrause sowie die integrierte Sitzbank in der Dusche unterstreichen den Wellness-Charakter.
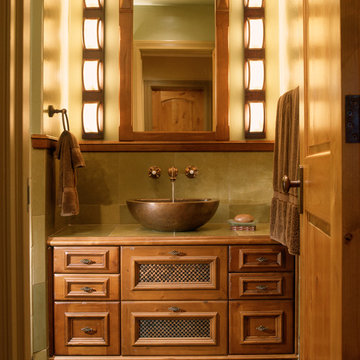
A guest bath lavatory area by Doug Walter , Architect. Custom alder cabinetry holds a copper vessel sink. Twin sconces provide generous lighting, and are supplemented by downlights on dimmers as well. Slate floors carry through the rustic Colorado theme. Construction by Cadre Construction, cabinets fabricated by Genesis Innovations. Photography by Emily Minton Redfield
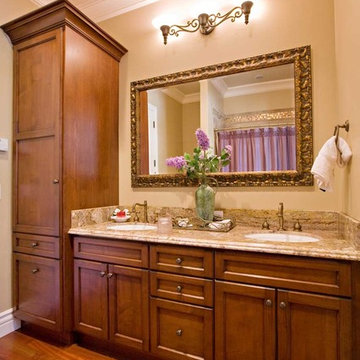
Alder wood custom cabinetry in this hallway bathroom with wood flooring features a tall cabinet for storing linens surmounted by generous moulding. There is a bathtub/shower area and a niche for the toilet. The double sinks have bronze faucets by Santec complemented by a large framed mirror.

Ample light with custom skylight. Hand made timber vanity and recessed shaving cabinet with gold tapware and accessories. Bath and shower niche with mosaic tiles vertical stack brick bond gloss
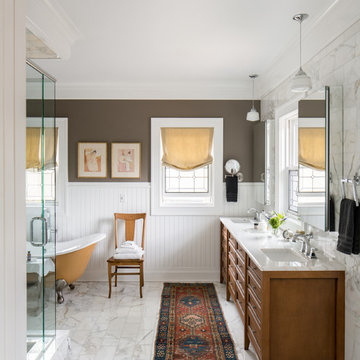
This is an example of a traditional master bathroom in Denver with medium wood cabinets, a claw-foot tub, brown walls, marble floors, an undermount sink, white floor, white benchtops and recessed-panel cabinets.
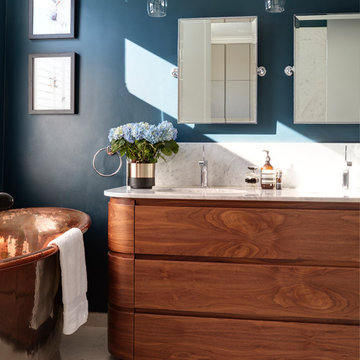
Luke White Photography
Mid-sized contemporary master bathroom in London with a freestanding tub, blue walls, porcelain floors, marble benchtops, white benchtops, medium wood cabinets, an undermount sink, beige floor and flat-panel cabinets.
Mid-sized contemporary master bathroom in London with a freestanding tub, blue walls, porcelain floors, marble benchtops, white benchtops, medium wood cabinets, an undermount sink, beige floor and flat-panel cabinets.
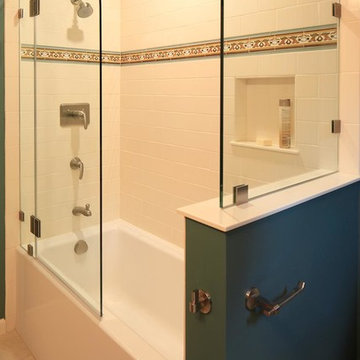
Francis Combes
Inspiration for a small mediterranean master bathroom in San Francisco with an undermount sink, furniture-like cabinets, medium wood cabinets, solid surface benchtops, an alcove tub, a shower/bathtub combo, a two-piece toilet, beige tile, ceramic tile, green walls and ceramic floors.
Inspiration for a small mediterranean master bathroom in San Francisco with an undermount sink, furniture-like cabinets, medium wood cabinets, solid surface benchtops, an alcove tub, a shower/bathtub combo, a two-piece toilet, beige tile, ceramic tile, green walls and ceramic floors.
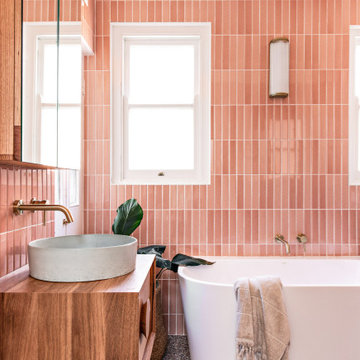
Inspiration for a mid-sized scandinavian master bathroom in Sydney with a freestanding tub, an open shower, a two-piece toilet, pink tile, ceramic tile, pink walls, terrazzo floors, a wall-mount sink, multi-coloured floor, an open shower, a single vanity, a floating vanity, medium wood cabinets, wood benchtops and brown benchtops.
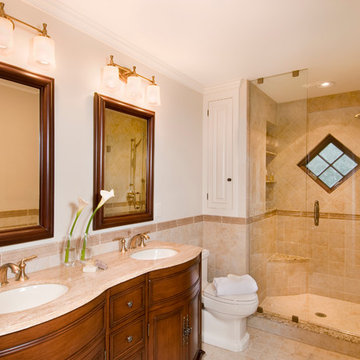
Photo by Shelly Harrison
Design ideas for a traditional bathroom in Boston with an undermount sink, medium wood cabinets, an alcove shower, beige tile, a two-piece toilet, white walls, ceramic floors, a hinged shower door and recessed-panel cabinets.
Design ideas for a traditional bathroom in Boston with an undermount sink, medium wood cabinets, an alcove shower, beige tile, a two-piece toilet, white walls, ceramic floors, a hinged shower door and recessed-panel cabinets.
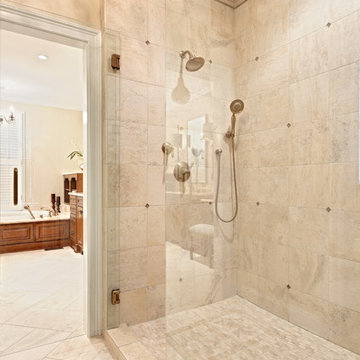
Traditional Master Bath Shower
Expansive traditional master bathroom in Atlanta with raised-panel cabinets, medium wood cabinets, a drop-in tub, a corner shower, a two-piece toilet, beige tile, beige walls, porcelain floors, an undermount sink, marble benchtops, beige floor, a hinged shower door, beige benchtops, an enclosed toilet, a double vanity and a built-in vanity.
Expansive traditional master bathroom in Atlanta with raised-panel cabinets, medium wood cabinets, a drop-in tub, a corner shower, a two-piece toilet, beige tile, beige walls, porcelain floors, an undermount sink, marble benchtops, beige floor, a hinged shower door, beige benchtops, an enclosed toilet, a double vanity and a built-in vanity.

Calm and serene master with steam shower and double shower head. Low sheen walnut cabinets add warmth and color
Inspiration for a large midcentury master bathroom in Chicago with medium wood cabinets, a freestanding tub, a double shower, a one-piece toilet, gray tile, marble, grey walls, marble floors, an undermount sink, engineered quartz benchtops, grey floor, a hinged shower door, white benchtops, a shower seat, a double vanity, a built-in vanity and shaker cabinets.
Inspiration for a large midcentury master bathroom in Chicago with medium wood cabinets, a freestanding tub, a double shower, a one-piece toilet, gray tile, marble, grey walls, marble floors, an undermount sink, engineered quartz benchtops, grey floor, a hinged shower door, white benchtops, a shower seat, a double vanity, a built-in vanity and shaker cabinets.
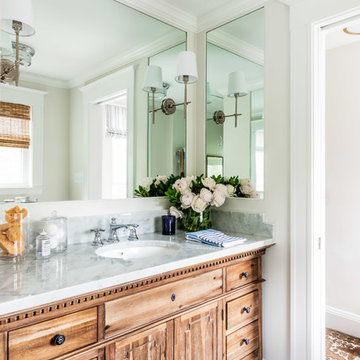
Jessica Delaney Photography
This is an example of a small traditional master bathroom in Boston with medium wood cabinets, grey walls, marble floors, an undermount sink, marble benchtops, grey floor, white benchtops and recessed-panel cabinets.
This is an example of a small traditional master bathroom in Boston with medium wood cabinets, grey walls, marble floors, an undermount sink, marble benchtops, grey floor, white benchtops and recessed-panel cabinets.
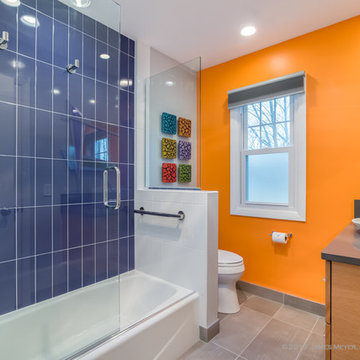
James Meyer Photography
Photo of a mid-sized contemporary kids bathroom in Milwaukee with flat-panel cabinets, medium wood cabinets, an alcove tub, an alcove shower, a two-piece toilet, white tile, ceramic tile, orange walls, porcelain floors, a vessel sink, engineered quartz benchtops, grey floor, a hinged shower door and grey benchtops.
Photo of a mid-sized contemporary kids bathroom in Milwaukee with flat-panel cabinets, medium wood cabinets, an alcove tub, an alcove shower, a two-piece toilet, white tile, ceramic tile, orange walls, porcelain floors, a vessel sink, engineered quartz benchtops, grey floor, a hinged shower door and grey benchtops.
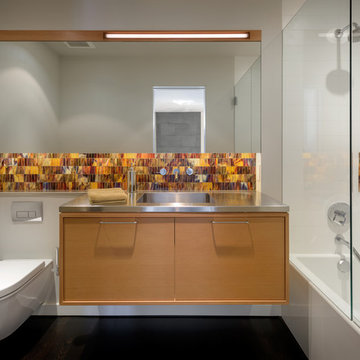
Photo Credits: Aaron Leitz
Photo of a mid-sized contemporary master bathroom in Portland with medium wood cabinets, an alcove tub, a shower/bathtub combo, a wall-mount toilet, orange tile, glass tile, white walls, dark hardwood floors, an integrated sink, stainless steel benchtops, black floor, a hinged shower door and flat-panel cabinets.
Photo of a mid-sized contemporary master bathroom in Portland with medium wood cabinets, an alcove tub, a shower/bathtub combo, a wall-mount toilet, orange tile, glass tile, white walls, dark hardwood floors, an integrated sink, stainless steel benchtops, black floor, a hinged shower door and flat-panel cabinets.
Orange Bathroom Design Ideas with Medium Wood Cabinets
1

