Orange Bathroom Design Ideas with Medium Wood Cabinets
Refine by:
Budget
Sort by:Popular Today
81 - 100 of 1,561 photos
Item 1 of 3
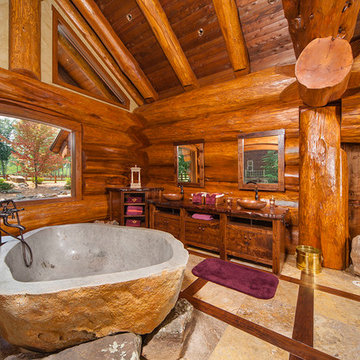
Joseph Hilliard
Inspiration for a country master bathroom in Vancouver with medium wood cabinets, a freestanding tub, a vessel sink, wood benchtops and flat-panel cabinets.
Inspiration for a country master bathroom in Vancouver with medium wood cabinets, a freestanding tub, a vessel sink, wood benchtops and flat-panel cabinets.
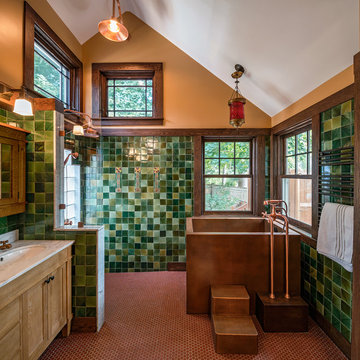
Will Horne
Inspiration for a mid-sized arts and crafts master bathroom in Boston with an undermount sink, medium wood cabinets, marble benchtops, a freestanding tub, an open shower, green tile, brown walls, an open shower and shaker cabinets.
Inspiration for a mid-sized arts and crafts master bathroom in Boston with an undermount sink, medium wood cabinets, marble benchtops, a freestanding tub, an open shower, green tile, brown walls, an open shower and shaker cabinets.
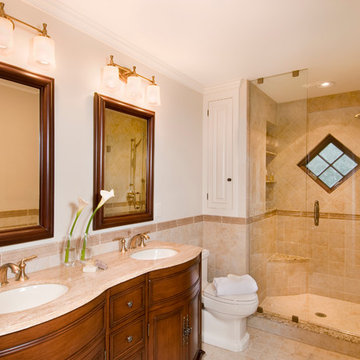
Photo by Shelly Harrison
Design ideas for a traditional bathroom in Boston with an undermount sink, medium wood cabinets, an alcove shower, beige tile, a two-piece toilet, white walls, ceramic floors, a hinged shower door and recessed-panel cabinets.
Design ideas for a traditional bathroom in Boston with an undermount sink, medium wood cabinets, an alcove shower, beige tile, a two-piece toilet, white walls, ceramic floors, a hinged shower door and recessed-panel cabinets.
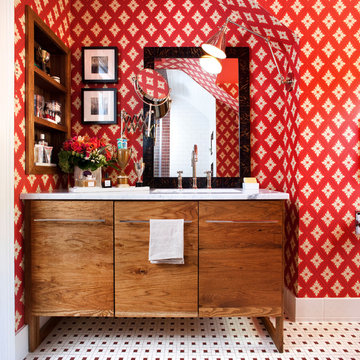
Design ideas for an eclectic bathroom in DC Metro with an undermount sink, flat-panel cabinets, medium wood cabinets, red walls and mosaic tile floors.
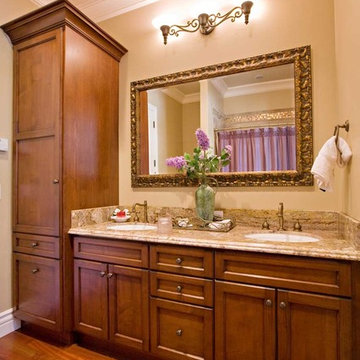
Alder wood custom cabinetry in this hallway bathroom with wood flooring features a tall cabinet for storing linens surmounted by generous moulding. There is a bathtub/shower area and a niche for the toilet. The double sinks have bronze faucets by Santec complemented by a large framed mirror.
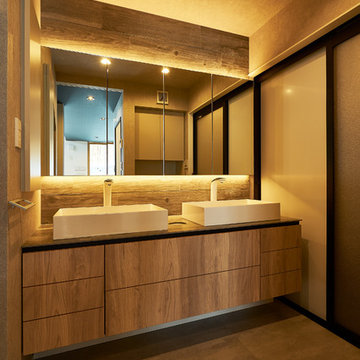
This is an example of a modern powder room in Other with flat-panel cabinets, medium wood cabinets, brown walls, a vessel sink, wood benchtops, brown floor and brown benchtops.
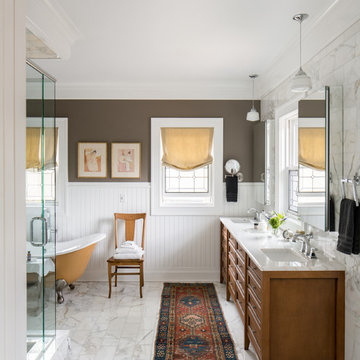
This is an example of a traditional master bathroom in Denver with medium wood cabinets, a claw-foot tub, brown walls, marble floors, an undermount sink, white floor, white benchtops and recessed-panel cabinets.
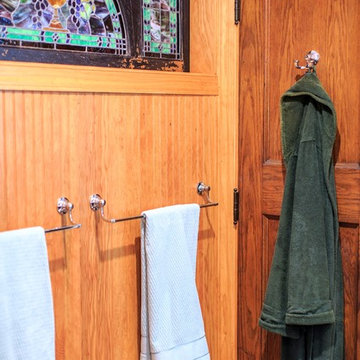
Crystal Ku Downs
This is an example of a mid-sized arts and crafts master bathroom in DC Metro with shaker cabinets, a corner shower, green tile, subway tile, white walls, porcelain floors, an undermount sink, marble benchtops and medium wood cabinets.
This is an example of a mid-sized arts and crafts master bathroom in DC Metro with shaker cabinets, a corner shower, green tile, subway tile, white walls, porcelain floors, an undermount sink, marble benchtops and medium wood cabinets.
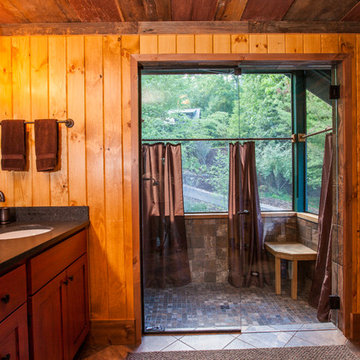
Nancie Battaglia
Design ideas for a mid-sized country master bathroom in Boston with an undermount sink, flat-panel cabinets, medium wood cabinets, an open shower, white tile, stone tile, brown walls and slate floors.
Design ideas for a mid-sized country master bathroom in Boston with an undermount sink, flat-panel cabinets, medium wood cabinets, an open shower, white tile, stone tile, brown walls and slate floors.
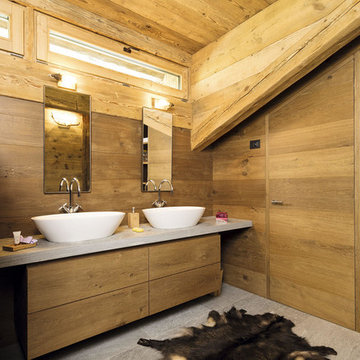
Design ideas for a small country master bathroom in New York with flat-panel cabinets, medium wood cabinets, brown walls, a vessel sink, grey floor, marble benchtops and limestone floors.

Ample light with custom skylight. Hand made timber vanity and recessed shaving cabinet with gold tapware and accessories. Bath and shower niche with mosaic tiles vertical stack brick bond gloss
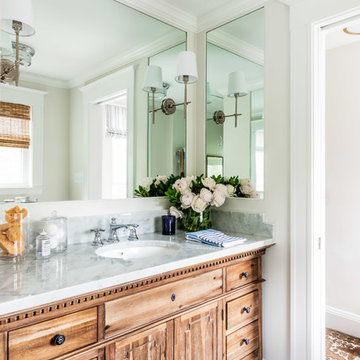
Jessica Delaney Photography
This is an example of a small traditional master bathroom in Boston with medium wood cabinets, grey walls, marble floors, an undermount sink, marble benchtops, grey floor, white benchtops and recessed-panel cabinets.
This is an example of a small traditional master bathroom in Boston with medium wood cabinets, grey walls, marble floors, an undermount sink, marble benchtops, grey floor, white benchtops and recessed-panel cabinets.
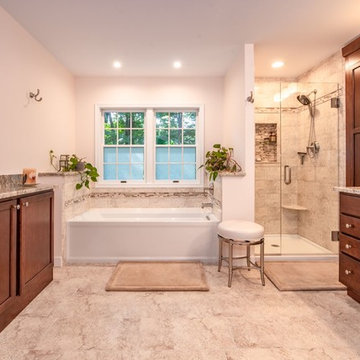
Inspiration for a large traditional master bathroom in New York with shaker cabinets, medium wood cabinets, an alcove shower, a two-piece toilet, beige tile, stone tile, beige walls, ceramic floors, a drop-in sink, laminate benchtops, beige floor, a hinged shower door, beige benchtops and a drop-in tub.
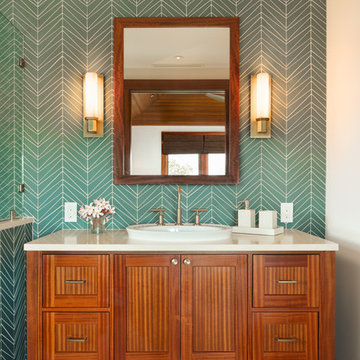
This bright blue tropical bathroom highlights the use of local glass tiles in a palm leaf pattern and natural tropical hardwoods. The freestanding vanity is custom made out of tropical Sapele wood, the mirror was custom made to match. The hardware and fixtures are brushed bronze. The floor tile is porcelain.
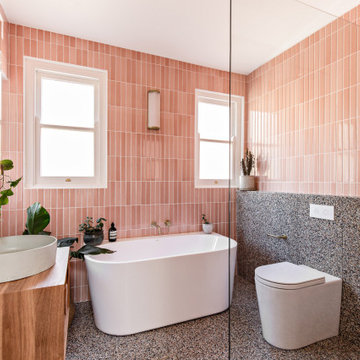
Inspiration for a mid-sized scandinavian master bathroom in Sydney with medium wood cabinets, a freestanding tub, an open shower, a two-piece toilet, pink tile, ceramic tile, pink walls, terrazzo floors, a wall-mount sink, wood benchtops, multi-coloured floor, an open shower, brown benchtops, a single vanity and a floating vanity.
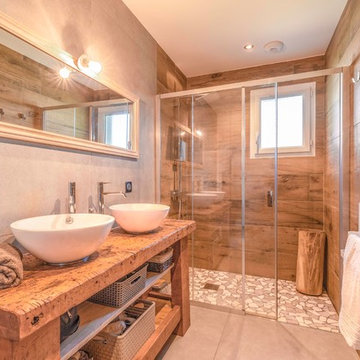
mez photographie
This is an example of a contemporary 3/4 bathroom in Grenoble with open cabinets, medium wood cabinets, an alcove shower, brown tile, grey walls, a vessel sink, wood benchtops, grey floor, a sliding shower screen and brown benchtops.
This is an example of a contemporary 3/4 bathroom in Grenoble with open cabinets, medium wood cabinets, an alcove shower, brown tile, grey walls, a vessel sink, wood benchtops, grey floor, a sliding shower screen and brown benchtops.
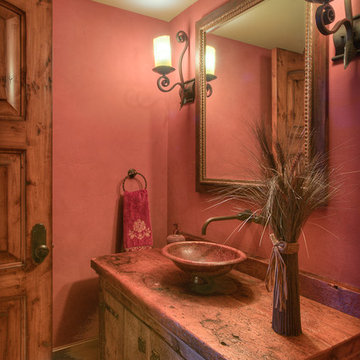
Stone and Log Cabin. Natural stonework in outdoor spaces gives off an old-world feel that it was built generations before. Plank and chink facade and encasements on windows provide additional rustic character. The property overlooks the Bridger Mountains.
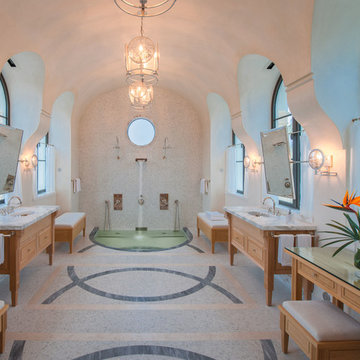
Master Bath
Photo Credit: Maxwell Mackenzie
Inspiration for a large mediterranean master bathroom in Miami with an undermount sink, medium wood cabinets, marble benchtops, an undermount tub, a curbless shower, mosaic tile, white walls, mosaic tile floors and recessed-panel cabinets.
Inspiration for a large mediterranean master bathroom in Miami with an undermount sink, medium wood cabinets, marble benchtops, an undermount tub, a curbless shower, mosaic tile, white walls, mosaic tile floors and recessed-panel cabinets.
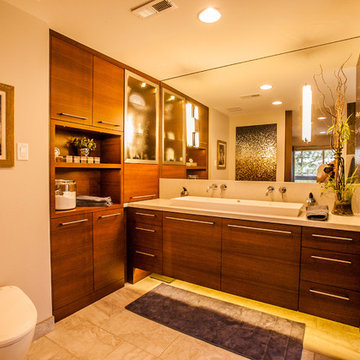
Complete transformation of kitchen, Living room, Master Suite (Bathroom, Walk in closet & bedroom with walk out) Laundry nook, and 2 cozy rooms!
With a collaborative approach we were able to remove the main bearing wall separating the kitchen from the magnificent views afforded by the main living space. Using extremely heavy steel beams we kept the ceiling height at full capacity and without the need for unsightly drops in the smooth ceiling. This modern kitchen is both functional and serves as sculpture in a house filled with fine art.
Such an amazing home!
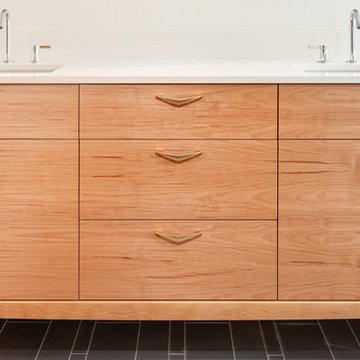
Remodel and addition to a midcentury modern ranch house.
credits:
design: Matthew O. Daby - m.o.daby design
interior design: Angela Mechaley - m.o.daby design
construction: ClarkBuilt
structural engineer: Willamette Building Solutions
photography: Crosby Dove
Orange Bathroom Design Ideas with Medium Wood Cabinets
5

