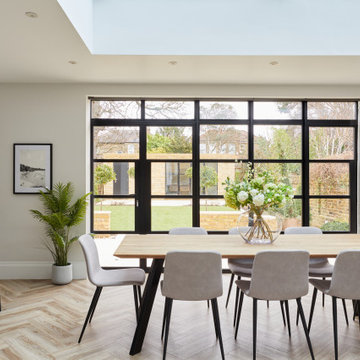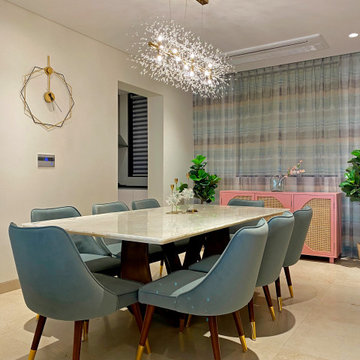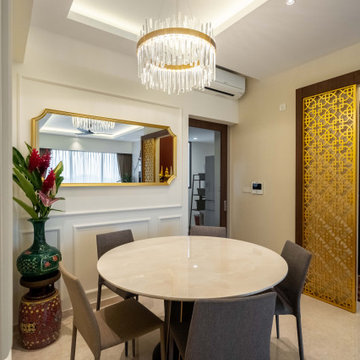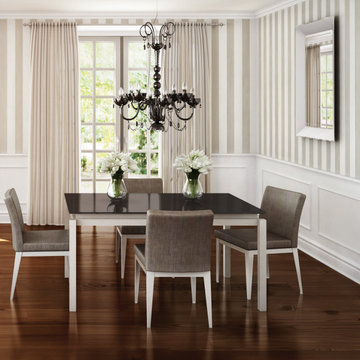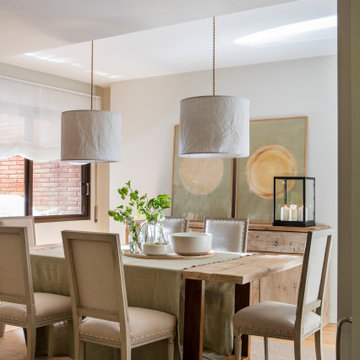Orange, Beige Dining Room Design Ideas
Refine by:
Budget
Sort by:Popular Today
21 - 40 of 96,869 photos
Item 1 of 3
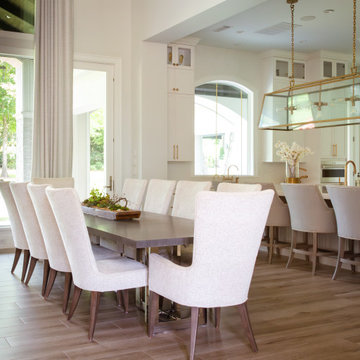
This residence has an open floor plan that seamlessly integrates the dining room, kitchen, and living room, perfect for hosting gatherings! With its high ceilings, expansive floor-to-ceiling windows and drapery, and custom millwork, this home exudes a sense of grandeur and elegance. Our firm considers all the little details such as wallpaper on the bookshelf backing and custom lighting to illuminate the décor, ensuring every aspect of the space is tailored to perfection.This residence has an open floor plan that seamlessly integrates the dining room, kitchen, and living room, perfect for hosting gatherings! With its high ceilings, expansive floor-to-ceiling windows and drapery, and custom millwork, this home exudes a sense of grandeur and elegance. Our firm considers all the little details such as wallpaper on the bookshelf backing and custom lighting to illuminate the décor, ensuring every aspect of the space is tailored to perfection.
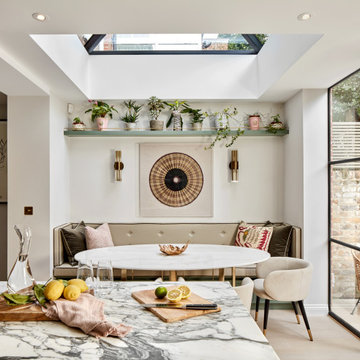
Mid-sized transitional open plan dining in London with white walls, light hardwood floors and beige floor.
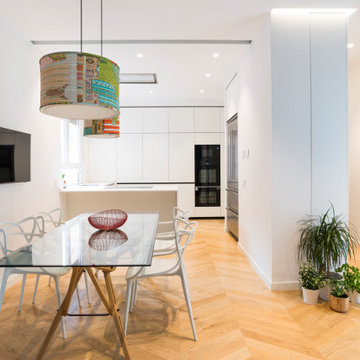
Design ideas for a contemporary dining room in Rome with white walls, medium hardwood floors and brown floor.
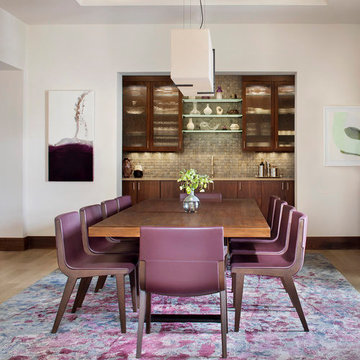
Our Boulder studio gave this beautiful home a stunning makeover with thoughtful and balanced use of colors, patterns, and textures to create a harmonious vibe. Following our holistic design approach, we added mirrors, artworks, decor, and accessories that easily blend into the architectural design. Beautiful purple chairs in the dining area add an attractive pop, just like the deep pink sofas in the living room. The home bar is designed as a classy, sophisticated space with warm wood tones and elegant bar chairs perfect for entertaining. A dashing home theatre and hot sauna complete this home, making it a luxurious retreat!
---
Joe McGuire Design is an Aspen and Boulder interior design firm bringing a uniquely holistic approach to home interiors since 2005.
For more about Joe McGuire Design, see here: https://www.joemcguiredesign.com/
To learn more about this project, see here:
https://www.joemcguiredesign.com/greenwood-preserve
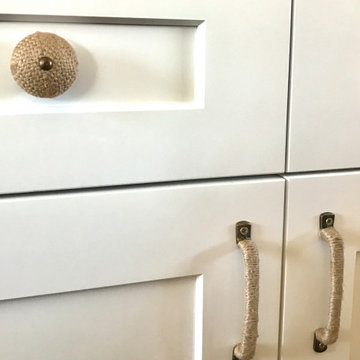
Dining room design with lots of storage and complete with a mini bar
Photo of a mid-sized beach style dining room in Chicago with green walls and light hardwood floors.
Photo of a mid-sized beach style dining room in Chicago with green walls and light hardwood floors.

Inspiration for a large traditional dining room in Los Angeles with grey walls, dark hardwood floors, brown floor and recessed.
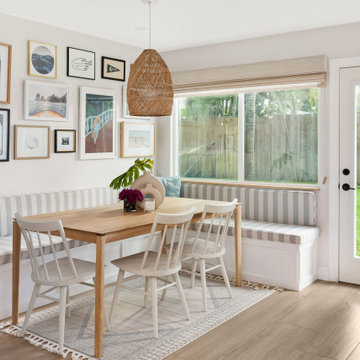
Inspiration for a mid-sized beach style kitchen/dining combo in Tampa with medium hardwood floors and brown floor.
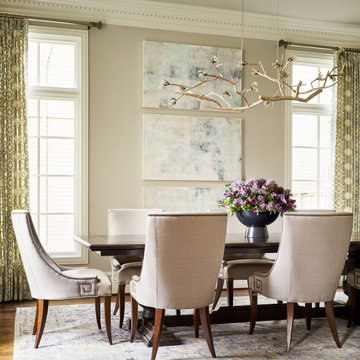
Photo of a transitional dining room in Dallas with grey walls, medium hardwood floors, no fireplace and brown floor.
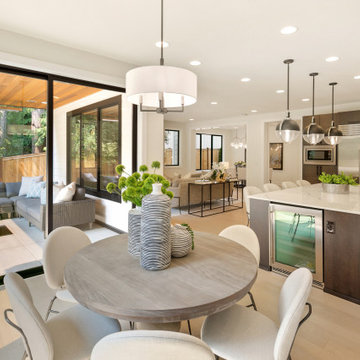
Photo of a mid-sized modern dining room in Seattle with light hardwood floors and white walls.
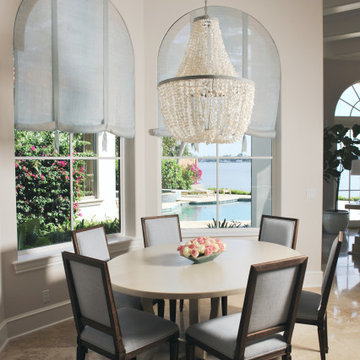
Design ideas for a large traditional dining room in Miami with beige walls and beige floor.

Liadesign
Photo of a large contemporary open plan dining in Milan with grey walls, light hardwood floors and wallpaper.
Photo of a large contemporary open plan dining in Milan with grey walls, light hardwood floors and wallpaper.

Breakfast nook with custom pillows fabricated by Umphred furniture in Berkeley and custom banquet bench. White and blue shaker cabinetry with a with countertop kitchen and stainless steel appliances.

This large open floor plan with expansive oceanfront water views was designed with one cohesive contemporary style.
Photo of an expansive transitional dining room in Miami with white walls, porcelain floors and beige floor.
Photo of an expansive transitional dining room in Miami with white walls, porcelain floors and beige floor.
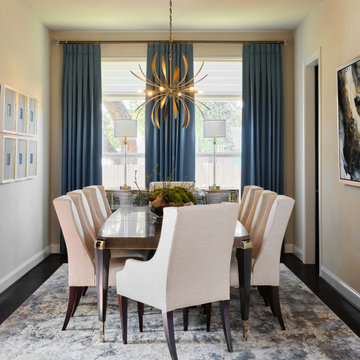
Our young professional clients moved to Texas from out of state and purchased a new home that they wanted to make their own. They contracted our team to change out all of the lighting fixtures and to furnish the home from top to bottom including furniture, custom drapery, artwork, and accessories. The results are a home bursting with character and filled with unique furniture pieces and artwork that perfectly reflects our sophisticated clients personality.
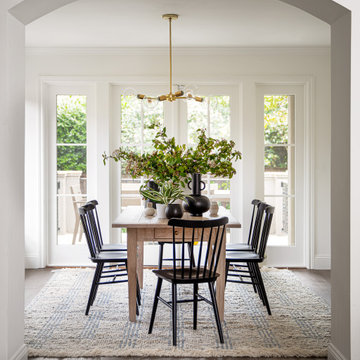
This is an example of a transitional dining room in San Francisco.
Orange, Beige Dining Room Design Ideas
2
