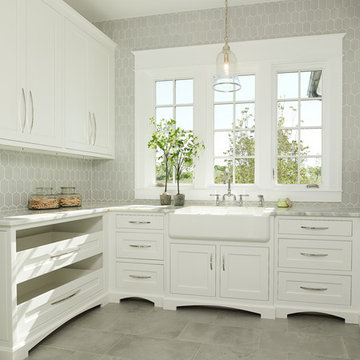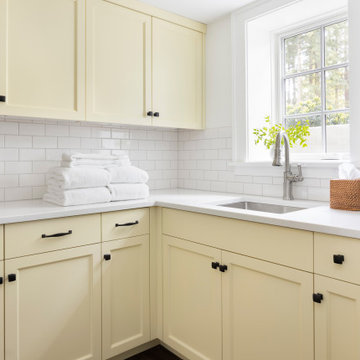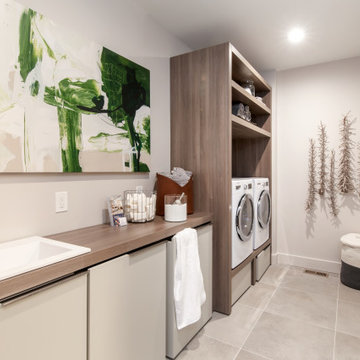Orange, Beige Laundry Room Design Ideas
Refine by:
Budget
Sort by:Popular Today
61 - 80 of 19,148 photos
Item 1 of 3
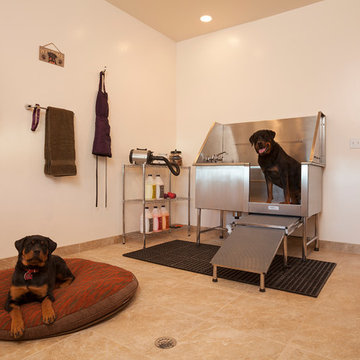
Scott D W Smith
Photo of a large contemporary dedicated laundry room in Denver with white walls and travertine floors.
Photo of a large contemporary dedicated laundry room in Denver with white walls and travertine floors.
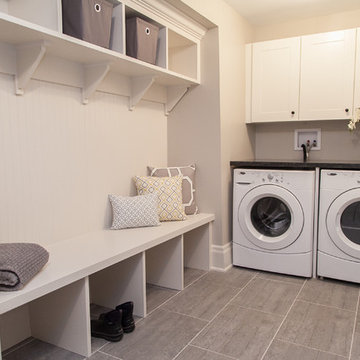
This is an example of a large modern l-shaped utility room in Toronto with shaker cabinets, white cabinets, granite benchtops, grey walls, ceramic floors and a side-by-side washer and dryer.
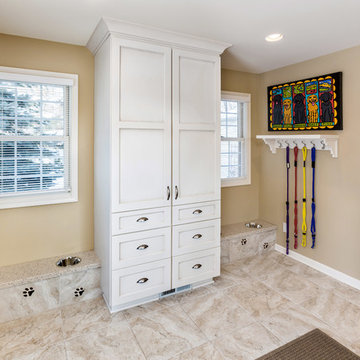
After the mud room addition, the dogs have their own personal bowls and a customized washing area for when they come in from outside.
Plato Prelude cabinets provide plenty of cabinet space for dog food and other items. One golden retriever and four flat coated retrievers = a lot of food storage needs!
Porcelain fired earth ceramics 18" field tile was installed for a durable floor. An LG Hi-Macs Volcanics Solid Surface material was used on the counter tops featuring built-in food bowls.
Hooks were conveniently added for hanging leashes by the door. As if this was not enough, the dogs can exit the mud room and run into the fenced backyard with their own in-ground pool!
The dogs love the new amenities but the homeowners have a spectacular kitchen, improved dining/coffee experience, an efficient flow from the kitchen to the backyard, and functional designs to make their life easier.
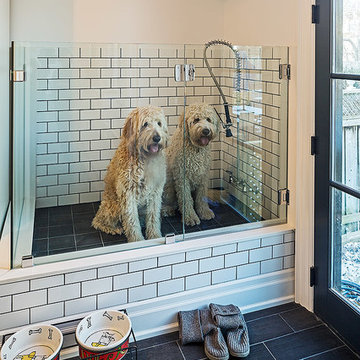
Peter A. Sellar / www.photoklik.com
Inspiration for a traditional laundry room in Toronto with white walls and black floor.
Inspiration for a traditional laundry room in Toronto with white walls and black floor.
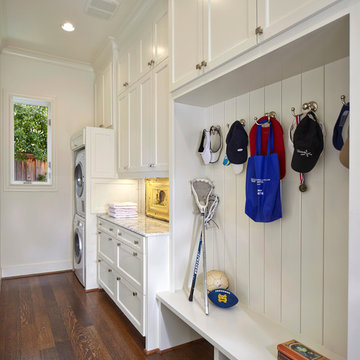
Ken Vaughan - Vaughan Creative Media
Photo of a small traditional single-wall utility room in Dallas with shaker cabinets, white cabinets, marble benchtops, white walls, a stacked washer and dryer, dark hardwood floors, brown floor and white benchtop.
Photo of a small traditional single-wall utility room in Dallas with shaker cabinets, white cabinets, marble benchtops, white walls, a stacked washer and dryer, dark hardwood floors, brown floor and white benchtop.
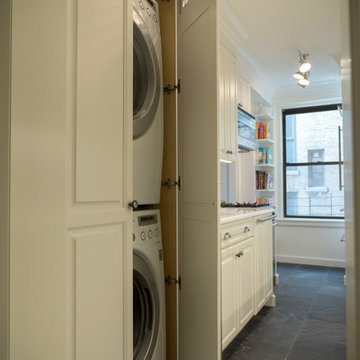
A unique feature of this 1929 pre-war apartment is washer and vented dryer in the kitchen. While a welcome asset in such a compact old kitchen, we had to move the door entrance to accommodate a full sized unit. This required shrinking the cabinets directly across from it for adequate passage. We concealed the unit in the beautiful matching custom cabinetry so that it essentially disappears. In addition, we added the required electrical bridge for future upgrade from the service entrance to the breaker panel, which is hidden above the crown.
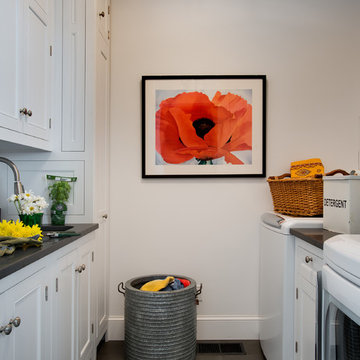
Rob Karosis
Design ideas for a country laundry room in New York with soapstone benchtops, white cabinets, white walls, slate floors and grey floor.
Design ideas for a country laundry room in New York with soapstone benchtops, white cabinets, white walls, slate floors and grey floor.

Design ideas for a large country u-shaped dedicated laundry room in San Francisco with a farmhouse sink, shaker cabinets, white cabinets, marble benchtops, white splashback, timber splashback, white walls, light hardwood floors, a side-by-side washer and dryer, white benchtop, vaulted and planked wall panelling.
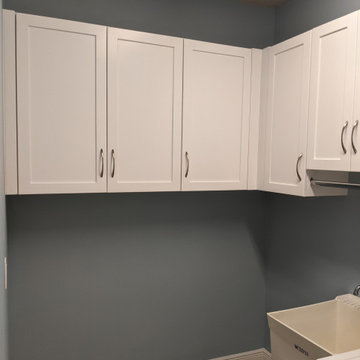
Custom Shaker Laundry Room Upper Cabinets shown in Solid Bright White on Maple with Nickel Pulls.
Corner Cabinet - 33"w x 36"h x 12"d
1 Top Cabinet– 36”w x 36h" x 12"d
1 Top Cabinet– 15”w x 36”h x 12"d
1 Top Cabinet - 24"w x 30"h x 12"d
2 Top Cabinets - 29"w x 36"h x 12"d

ATIID collaborated with these homeowners to curate new furnishings throughout the home while their down-to-the studs, raise-the-roof renovation, designed by Chambers Design, was underway. Pattern and color were everything to the owners, and classic “Americana” colors with a modern twist appear in the formal dining room, great room with gorgeous new screen porch, and the primary bedroom. Custom bedding that marries not-so-traditional checks and florals invites guests into each sumptuously layered bed. Vintage and contemporary area rugs in wool and jute provide color and warmth, grounding each space. Bold wallpapers were introduced in the powder and guest bathrooms, and custom draperies layered with natural fiber roman shades ala Cindy’s Window Fashions inspire the palettes and draw the eye out to the natural beauty beyond. Luxury abounds in each bathroom with gleaming chrome fixtures and classic finishes. A magnetic shade of blue paint envelops the gourmet kitchen and a buttery yellow creates a happy basement laundry room. No detail was overlooked in this stately home - down to the mudroom’s delightful dutch door and hard-wearing brick floor.
Photography by Meagan Larsen Photography

A country kitchen in rural Pembrokeshire with breathtaking views and plenty of character. Under the striking low beamed ceiling, the Shaker cabinets are designed in an L-shape run with a large central freestanding island.
The kitchen revolves around the generously proportioned Ash island acting as a prep table, a place to perch and plenty of storage.
In keeping with the farmhouse aesthetic, the walk in pantry houses jams and jars with everything on show.
Round the corner lies the utility space with an additional sink and white good appliances with a boot room on entry to the property for muddy wellies and raincoats.
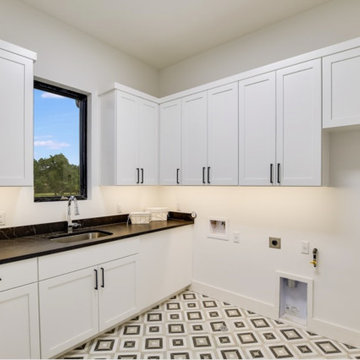
JRI works with Canyon Homes for interior surface selections including tile, flooring, countertops, lighting and more!
Inspiration for a transitional laundry room in Austin.
Inspiration for a transitional laundry room in Austin.
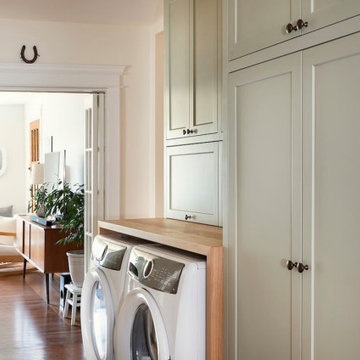
laundry room, cabinets, custom laundry,
Inspiration for a laundry room in Vancouver.
Inspiration for a laundry room in Vancouver.
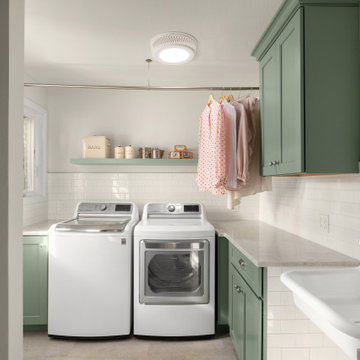
Aloe cabinets, wall mount porcelain sink and porcelain utility sink create this vintage laundry room.
Design ideas for a mid-sized transitional laundry room in Seattle.
Design ideas for a mid-sized transitional laundry room in Seattle.

This is an example of a small traditional galley utility room in Chicago with shaker cabinets, white cabinets, white splashback, timber splashback, white walls, light hardwood floors, brown floor, wallpaper, wallpaper, a stacked washer and dryer, a single-bowl sink, quartz benchtops and grey benchtop.
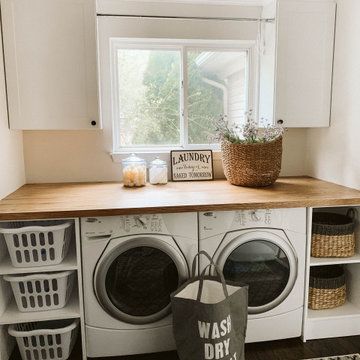
Photo of a mid-sized country utility room in Detroit with shaker cabinets, white cabinets, wood benchtops, white walls, a side-by-side washer and dryer and brown floor.
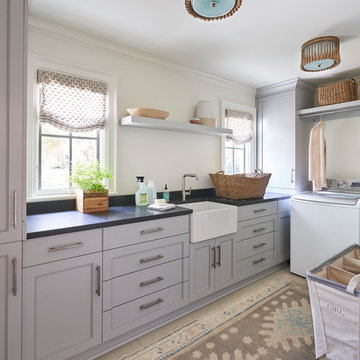
Laundry room
Inspiration for a transitional dedicated laundry room in Charlotte with a farmhouse sink, recessed-panel cabinets, grey cabinets, white walls and black benchtop.
Inspiration for a transitional dedicated laundry room in Charlotte with a farmhouse sink, recessed-panel cabinets, grey cabinets, white walls and black benchtop.
Orange, Beige Laundry Room Design Ideas
4
