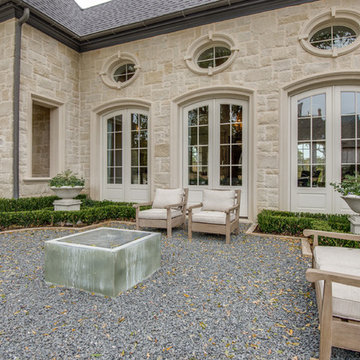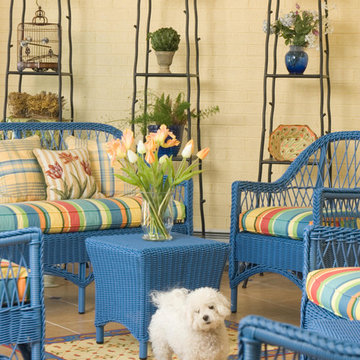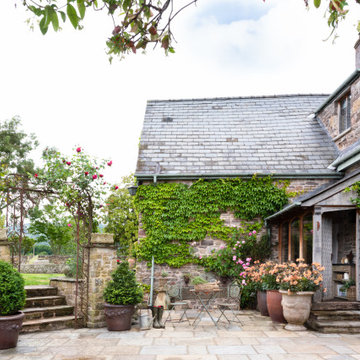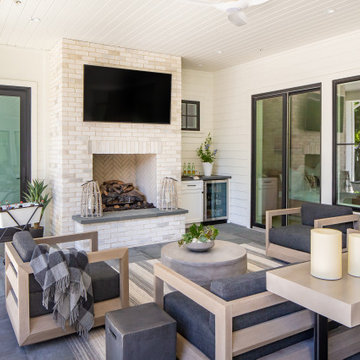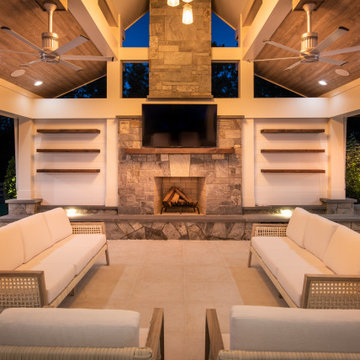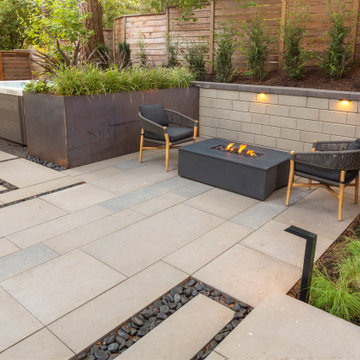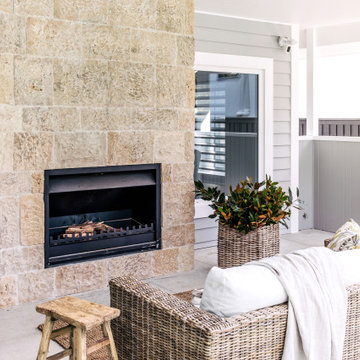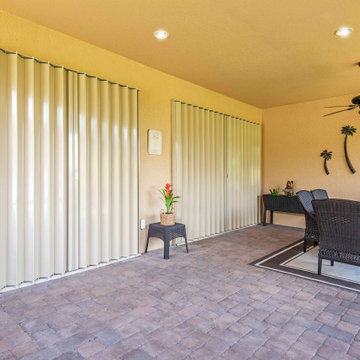Orange, Beige Patio Design Ideas
Refine by:
Budget
Sort by:Popular Today
121 - 140 of 13,670 photos
Item 1 of 3
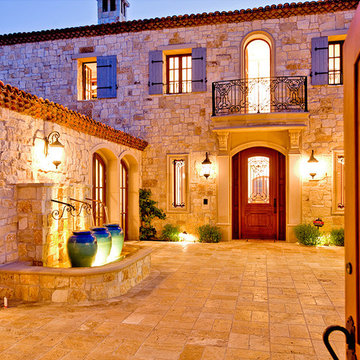
Photo of a country courtyard patio in Orange County with a water feature, natural stone pavers and no cover.
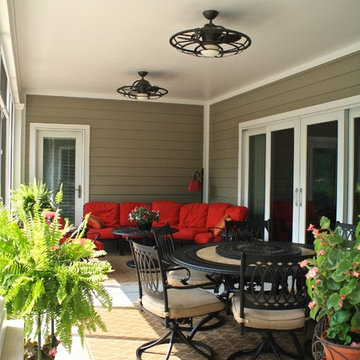
Large covered and screened-in back patio offers both seating and dining space.
Mid-sized traditional backyard patio in St Louis with concrete slab and a roof extension.
Mid-sized traditional backyard patio in St Louis with concrete slab and a roof extension.
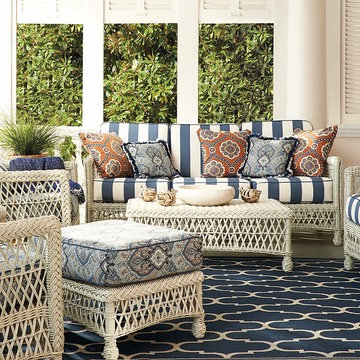
Our Hampton Seating Collection has a relaxed, southern attitude, intricately handwoven in weathered ivory resin wicker. Unwind in a choice of seats, all softened with thick, all-weather seat and back cushions. Smoothly woven tables are the perfect finish.
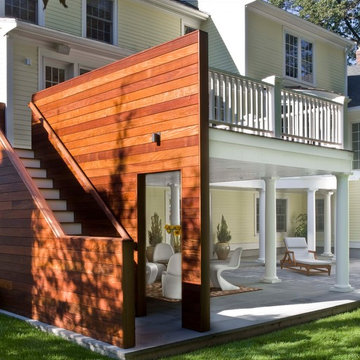
Ipe, exterior stairs, patio, covered patio, terrace, balcony, deck, landscaping
This is an example of a large contemporary backyard patio in Boston with natural stone pavers and a roof extension.
This is an example of a large contemporary backyard patio in Boston with natural stone pavers and a roof extension.
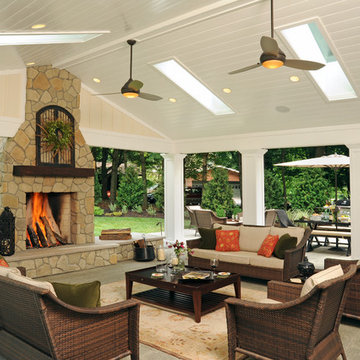
Inspiration for a mid-sized traditional backyard patio in Columbus with a fire feature, brick pavers and a roof extension.
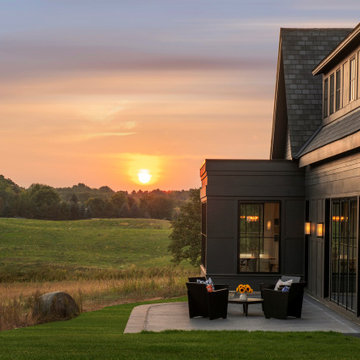
Eye-Land: Named for the expansive white oak savanna views, this beautiful 5,200-square foot family home offers seamless indoor/outdoor living with five bedrooms and three baths, and space for two more bedrooms and a bathroom.
The site posed unique design challenges. The home was ultimately nestled into the hillside, instead of placed on top of the hill, so that it didn’t dominate the dramatic landscape. The openness of the savanna exposes all sides of the house to the public, which required creative use of form and materials. The home’s one-and-a-half story form pays tribute to the site’s farming history. The simplicity of the gable roof puts a modern edge on a traditional form, and the exterior color palette is limited to black tones to strike a stunning contrast to the golden savanna.
The main public spaces have oversized south-facing windows and easy access to an outdoor terrace with views overlooking a protected wetland. The connection to the land is further strengthened by strategically placed windows that allow for views from the kitchen to the driveway and auto court to see visitors approach and children play. There is a formal living room adjacent to the front entry for entertaining and a separate family room that opens to the kitchen for immediate family to gather before and after mealtime.
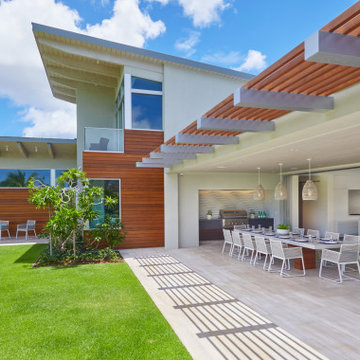
The house opens in dramatic fashion to the golf course view. The Ipe rain-screens and trellis will weather naturally and over time will gracefully blend into the soft monochromatic color palette.
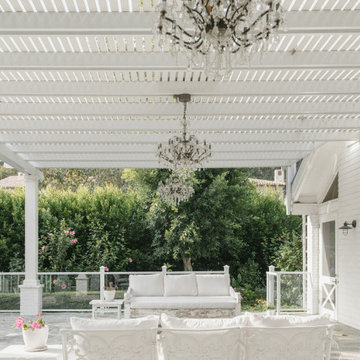
Patio, Modern french farmhouse. Light and airy. Garden Retreat by Burdge Architects in Malibu, California.
Inspiration for an expansive country side yard patio in Los Angeles with natural stone pavers and a pergola.
Inspiration for an expansive country side yard patio in Los Angeles with natural stone pavers and a pergola.
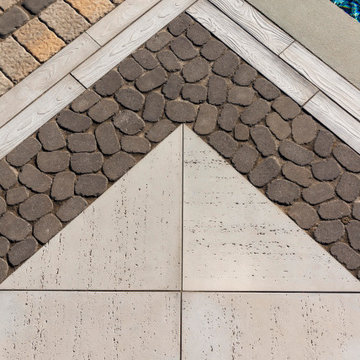
This backyard patio design is inspired by our Travertina Raw patio slab. The Travertina Raw patio slab mimics the texture of natural travertine in a concrete material; making it a more durable option in harsher freeze-thaw climates. Pave luxurious poolsides, patios, walkways and backyards with this travertine stone alternative. This product line has enjoyed huge success and has now been improved with an ultra robust mix design, making it far more durable than the natural travertine stone alternative. Techo-Bloc has now extended the collection to a double-sided, structural retaining wall system, two wall caps and pool coping in order to fulfill customer demand for this luxurious product. https://www.techo-bloc.com/shop/slabs/travertina-raw-slab/
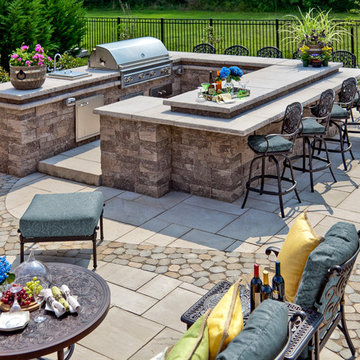
Expansive traditional backyard patio in Philadelphia with an outdoor kitchen, natural stone pavers and no cover.
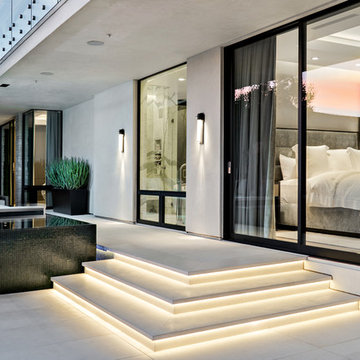
Design ideas for a mid-sized contemporary backyard patio in Phoenix with tile and a roof extension.
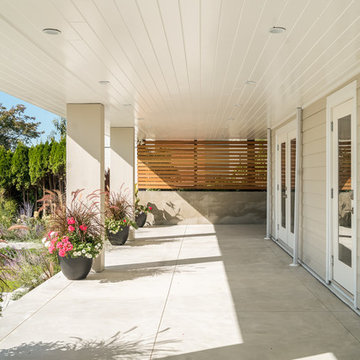
SnowChimp Creative
This is an example of a mid-sized modern backyard patio in Vancouver with concrete slab and a roof extension.
This is an example of a mid-sized modern backyard patio in Vancouver with concrete slab and a roof extension.
Orange, Beige Patio Design Ideas
7
