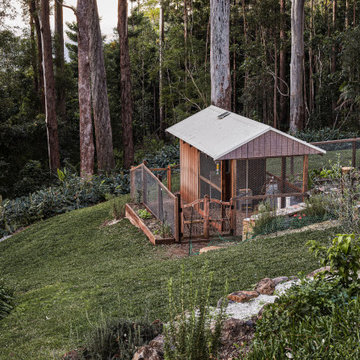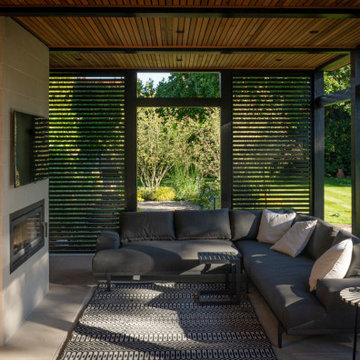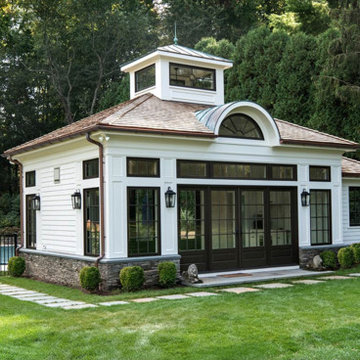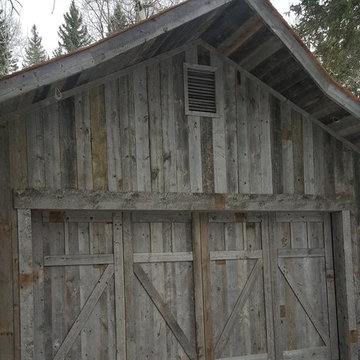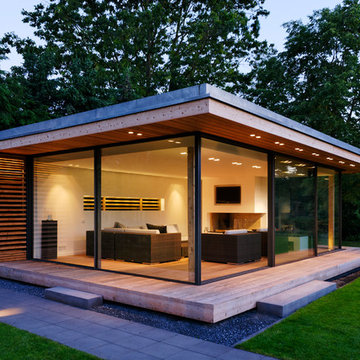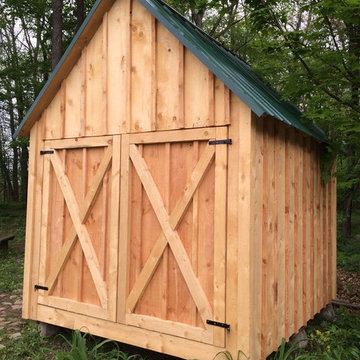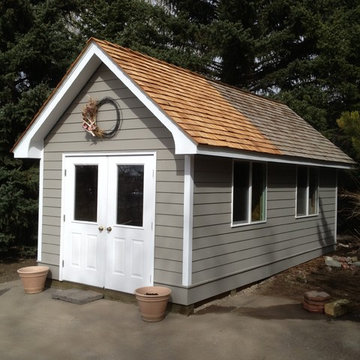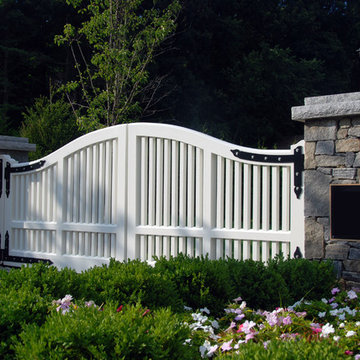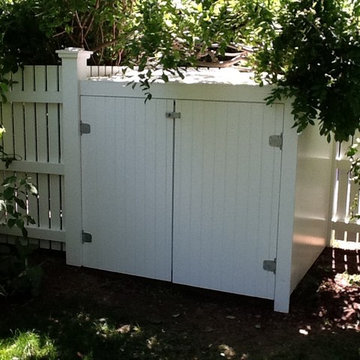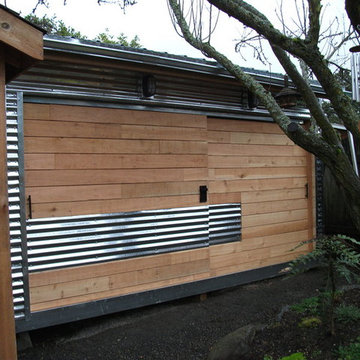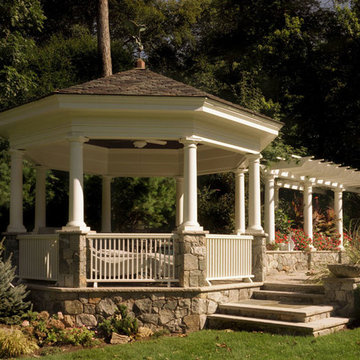Orange, Black Shed and Granny Flat Design Ideas
Refine by:
Budget
Sort by:Popular Today
1 - 20 of 4,750 photos
Item 1 of 3
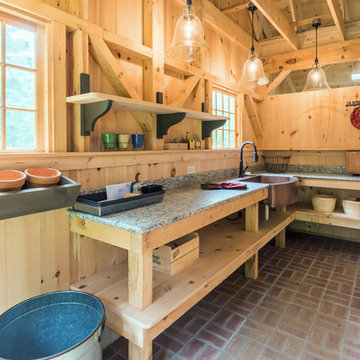
A wide open lawn provided the perfect setting for a beautiful backyard barn. The home owners, who are avid gardeners, wanted an indoor workshop and space to store supplies - and they didn’t want it to be an eyesore. During the contemplation phase, they came across a few barns designed by a company called Country Carpenters and fell in love with the charm and character of the structures. Since they had worked with us in the past, we were automatically the builder of choice!
Country Carpenters sent us the drawings and supplies, right down to the pre-cut lengths of lumber, and our carpenters put all the pieces together. In order to accommodate township rules and regulations regarding water run-off, we performed the necessary calculations and adjustments to ensure the final structure was built 6 feet shorter than indicated by the original plans.
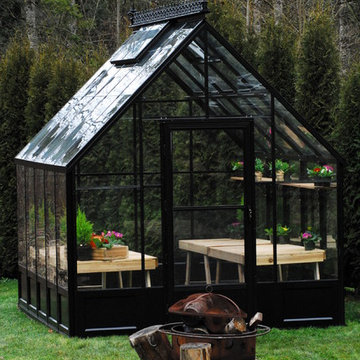
New 8x10 feature greenhouse called The Parkside.
Traditional shed and granny flat in Vancouver.
Traditional shed and granny flat in Vancouver.
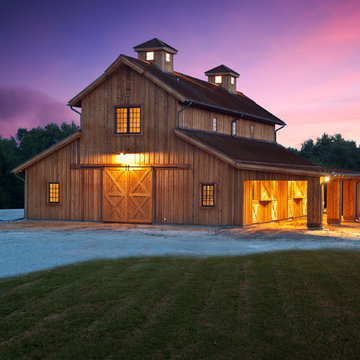
Erin Matlock | Professional Architectural Photographer
Design ideas for a country detached barn in Dallas.
Design ideas for a country detached barn in Dallas.
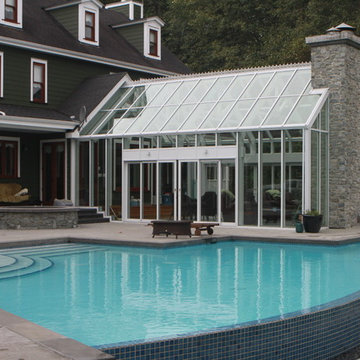
Custom Gable attached conservatory. Double sliding glass doors open onto pool deck.
Photo of a large contemporary attached greenhouse in Vancouver.
Photo of a large contemporary attached greenhouse in Vancouver.
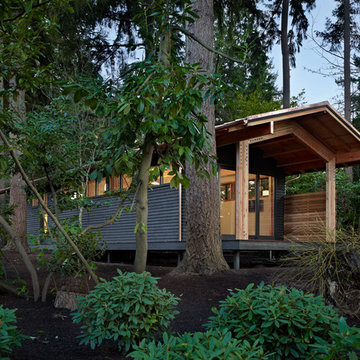
Photo Credit: Benjamin Benschneider
Inspiration for a modern shed and granny flat in Seattle.
Inspiration for a modern shed and granny flat in Seattle.
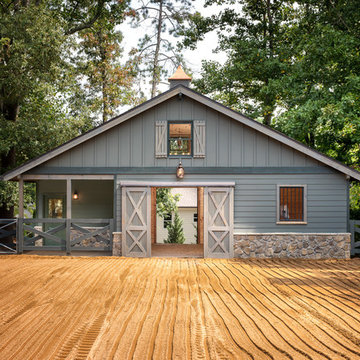
www.gareygomez.com
Photo of an expansive country detached shed and granny flat in Atlanta.
Photo of an expansive country detached shed and granny flat in Atlanta.
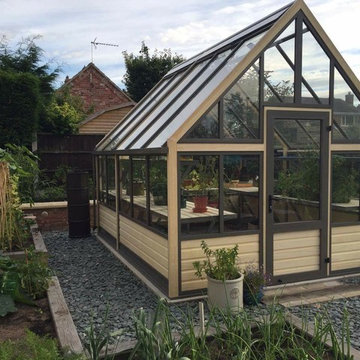
This large greenhouse is available glass to ground or boarded as shown. The Accoya boarding is hides from view any pots or compost that might be stored under the greenhouse staging. Clean lines with very few visible fixings this modern greenhouse is a new design from Cultivar.
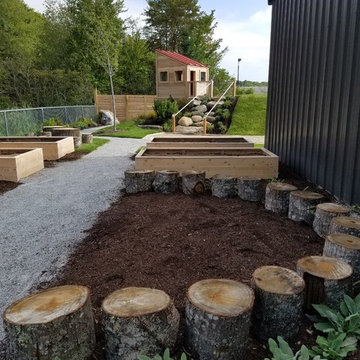
William Carson Joyce
Contemporary shed and granny flat in Portland Maine.
Contemporary shed and granny flat in Portland Maine.
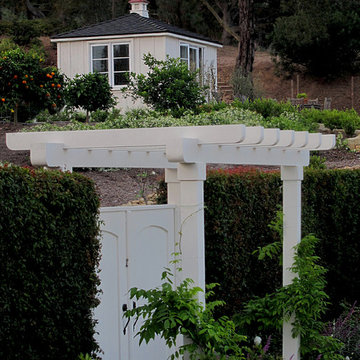
Design Consultant Jeff Doubét is the author of Creating Spanish Style Homes: Before & After – Techniques – Designs – Insights. The 240 page “Design Consultation in a Book” is now available. Please visit SantaBarbaraHomeDesigner.com for more info.
Jeff Doubét specializes in Santa Barbara style home and landscape designs. To learn more info about the variety of custom design services I offer, please visit SantaBarbaraHomeDesigner.com
Jeff Doubét is the Founder of Santa Barbara Home Design - a design studio based in Santa Barbara, California USA.
Orange, Black Shed and Granny Flat Design Ideas
1
