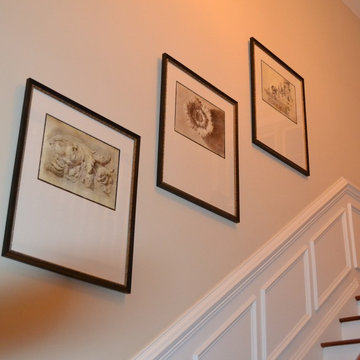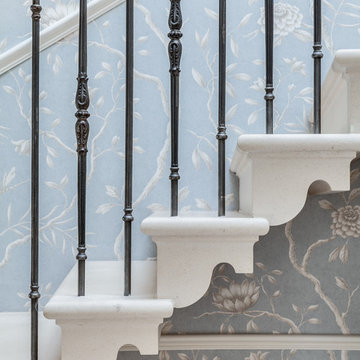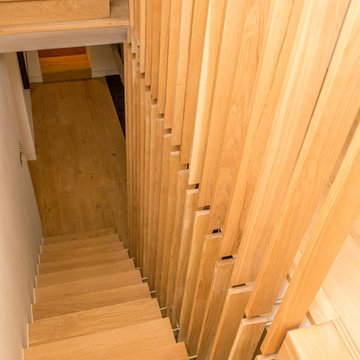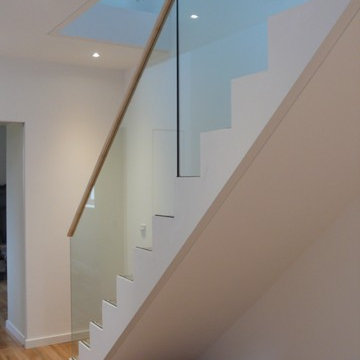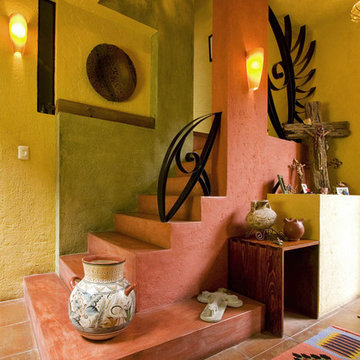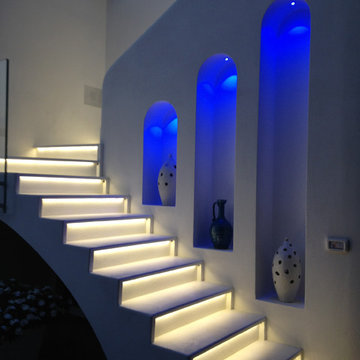Orange, Blue Staircase Design Ideas
Refine by:
Budget
Sort by:Popular Today
21 - 40 of 13,381 photos
Item 1 of 3
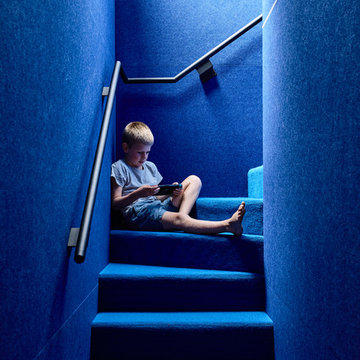
Derek Swalwell
Photo of a small contemporary carpeted l-shaped staircase in Melbourne with carpet risers and metal railing.
Photo of a small contemporary carpeted l-shaped staircase in Melbourne with carpet risers and metal railing.
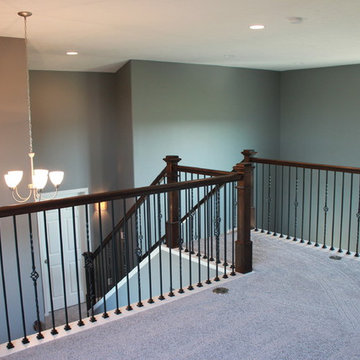
Design ideas for a large transitional carpeted u-shaped staircase in Other with carpet risers and mixed railing.
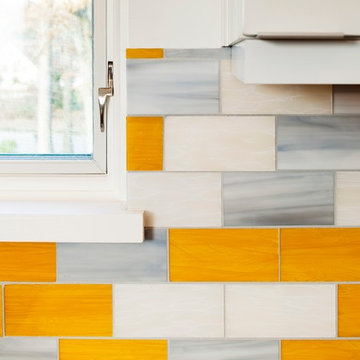
Designed & Built by Renewal Design-Build. RenewalDesignBuild.com
Photography by: Jeff Herr Photography
Midcentury staircase in Atlanta.
Midcentury staircase in Atlanta.
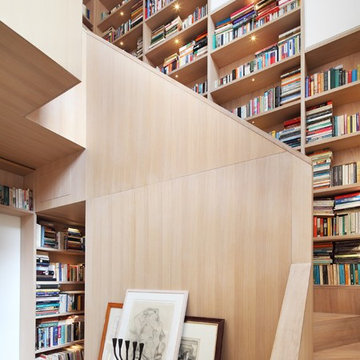
Alan Williams Photography
Design ideas for a contemporary wood curved staircase in London with wood risers.
Design ideas for a contemporary wood curved staircase in London with wood risers.
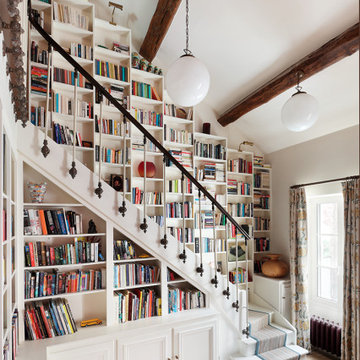
bespoke, double height room, library, striped stair runner
This is an example of an eclectic painted wood l-shaped staircase in London with painted wood risers.
This is an example of an eclectic painted wood l-shaped staircase in London with painted wood risers.
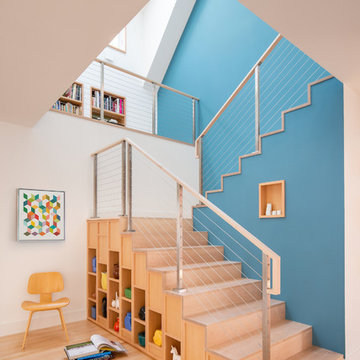
John Cole Photography
Photo of a contemporary wood u-shaped staircase in DC Metro with wood risers and cable railing.
Photo of a contemporary wood u-shaped staircase in DC Metro with wood risers and cable railing.
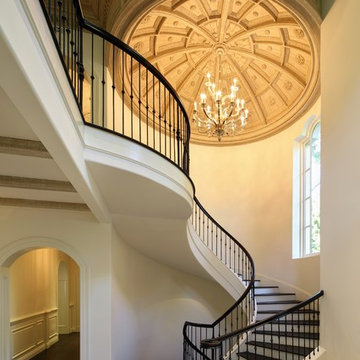
This is an example of a large traditional wood spiral staircase in Los Angeles with painted wood risers and mixed railing.
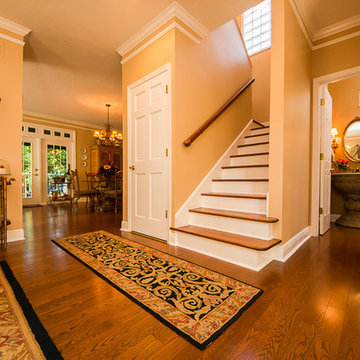
www.guinardcp.com
This is an example of a large traditional wood u-shaped staircase in Orlando with painted wood risers and wood railing.
This is an example of a large traditional wood u-shaped staircase in Orlando with painted wood risers and wood railing.
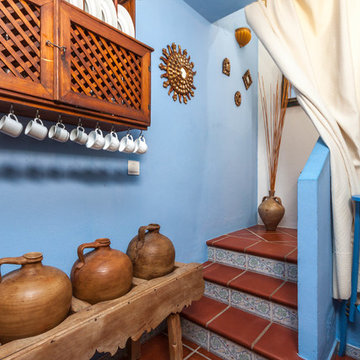
photography session for Airbnb in lands of a country town named Guaro in MAlaga´s province, Spain
Small mediterranean tile l-shaped staircase in Malaga with tile risers.
Small mediterranean tile l-shaped staircase in Malaga with tile risers.
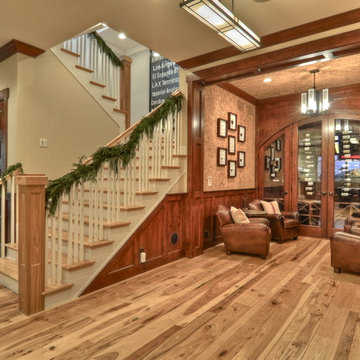
Beautiful CA craftsman style home in the heart of Hermosa Beach, CA.
Photos by Bowman Group
This is an example of an arts and crafts staircase in Los Angeles.
This is an example of an arts and crafts staircase in Los Angeles.
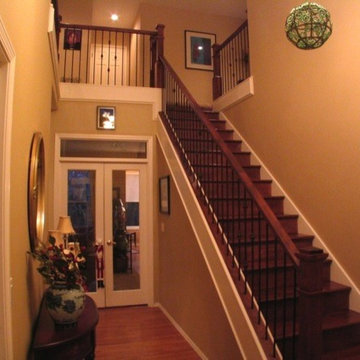
This was a simple project with for our crew, the old stairs had carpet and were in rough shape. We can in and reframed the stairs and added all of the beautiful oak.
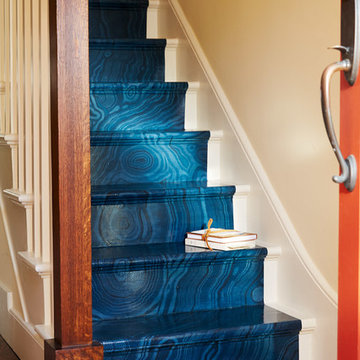
Inspiration for a mid-sized eclectic painted wood straight staircase in San Francisco with painted wood risers and wood railing.
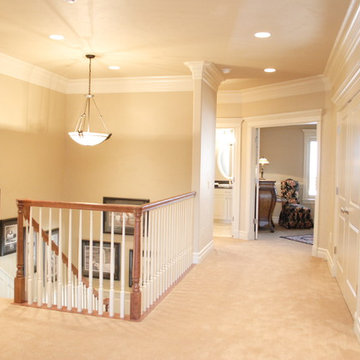
Photo of a mid-sized transitional wood u-shaped staircase in Boise with wood risers and wood railing.
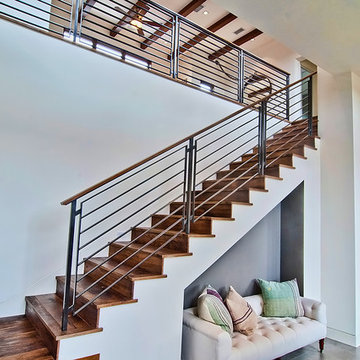
5 beds, 5 ½ baths, and approximately 4,289 square feet. VISION House - Los Angeles '12 by Structure Home...a collaboration with Green Builder Media to build a new and sustainable showcase home, the first of its kind on the West Coast. This custom home demonstrated current products, materials and construction methods on the leading edge of sustainability, within communities throughout Los Angeles. This home was an inspired, collaborative architectural home by KAA architects & P2 Design. The interior was done by Jill Wolff Interior Design. Upon a courtyard approach, a peaceful setting envelopes you. Sun-filled master bedroom w/oil-rubbed Walnut floors; huge walk-in closet; unsurpassed Kohler master bathroom. Superb open kitchen w/state of the art Gaggenau appliances, is linked to family/dining areas, accented w/Porcelain tile floors, voluminous stained cedar ceilings, leading you thru fold away glass doors, to outdoor living room with fireplace & private yard. This home combines Contemporary design, CA Mission style lines & Traditional influence, providing living conditions of ease & comfort for your specific lifestyle. Achieved LEED Silver Certification, offering energy efficiency; sustainability; and advancements in technology. Photo by: Latham Architectural
Orange, Blue Staircase Design Ideas
2
