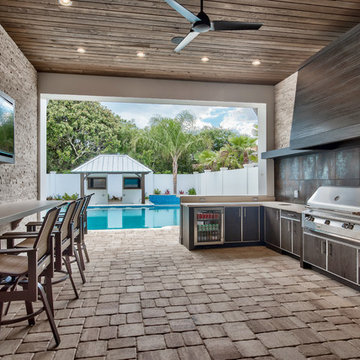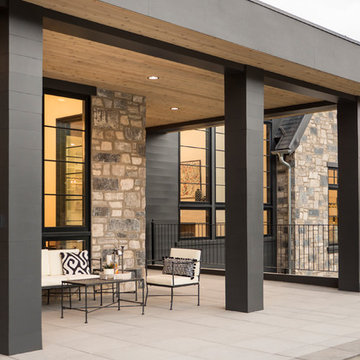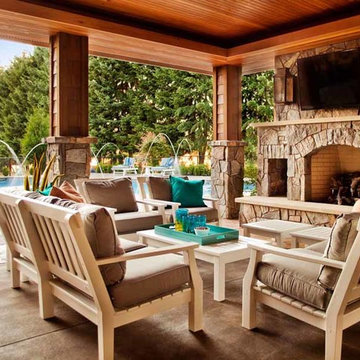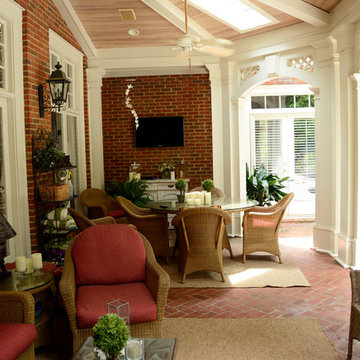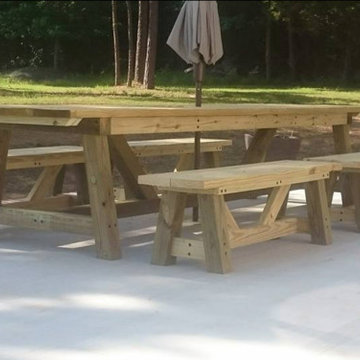Orange, Brown Patio Design Ideas
Refine by:
Budget
Sort by:Popular Today
101 - 120 of 77,248 photos
Item 1 of 3
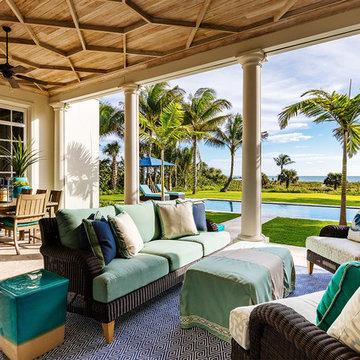
New 2-story residence with additional 9-car garage, exercise room, enoteca and wine cellar below grade. Detached 2-story guest house and 2 swimming pools.
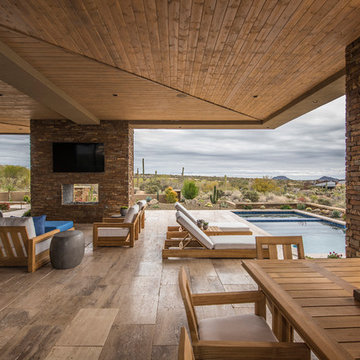
Photo of a large contemporary backyard patio in Phoenix with tile, a roof extension and with fireplace.
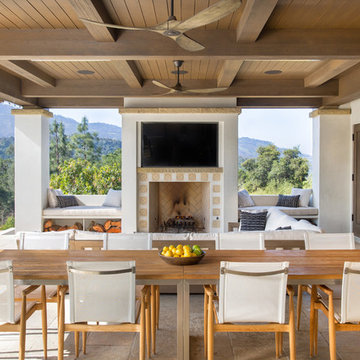
Large outdoor patio provides seating by fireplace and outdoor dining with bbq and grill.
This is an example of a large mediterranean backyard patio in Santa Barbara with an outdoor kitchen, tile and a roof extension.
This is an example of a large mediterranean backyard patio in Santa Barbara with an outdoor kitchen, tile and a roof extension.
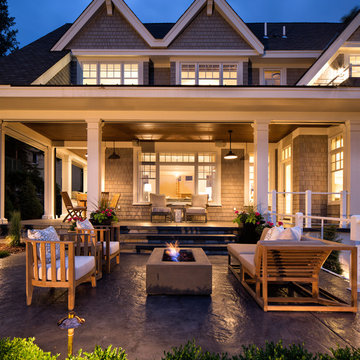
Wrap around porch.
Photo of a traditional backyard patio in Minneapolis with a fire feature, concrete slab and no cover.
Photo of a traditional backyard patio in Minneapolis with a fire feature, concrete slab and no cover.
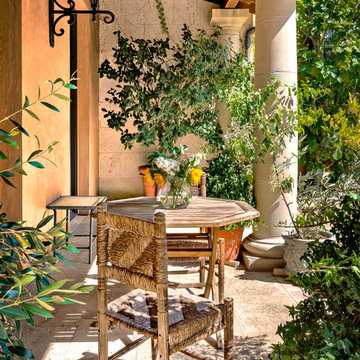
Photo by Bart Edson Photography
Http://www.bartedson.com
This is an example of a mediterranean front yard patio in San Francisco with natural stone pavers and an awning.
This is an example of a mediterranean front yard patio in San Francisco with natural stone pavers and an awning.
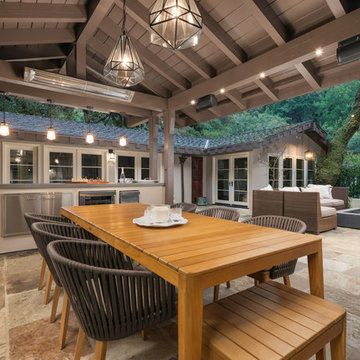
Designed to compliment the existing single story home in a densely wooded setting, this Pool Cabana serves as outdoor kitchen, dining, bar, bathroom/changing room, and storage. Photos by Ross Pushinaitus.
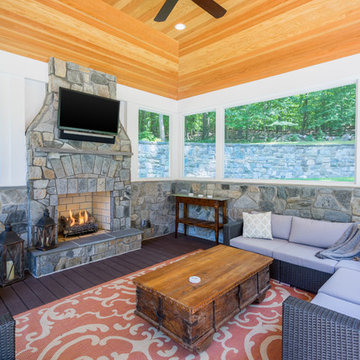
The homeowners had a very large and beautiful meadow-like backyard, surrounded by full grown trees and unfortunately mosquitoes. To minimize mosquito exposure for them and their baby, they needed a screened porch to be able to enjoy meals and relax in the beautiful outdoors. They also wanted a large deck/patio area for outdoor family and friends entertaining. We constructed an amazing detached oasis: an enclosed screened porch structure with all stone masonry fireplace, an integrated composite deck surface, large flagstone patio, and 2 flagstone walkways, which is also outfitted with a TV, gas fireplace, ceiling fan, recessed and accent lighting.
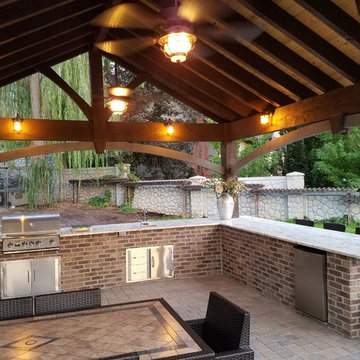
This patio has a BBQ island that is finished with brickweb. The color of the brick is Café Mocha.
Photo of a modern patio in Salt Lake City.
Photo of a modern patio in Salt Lake City.
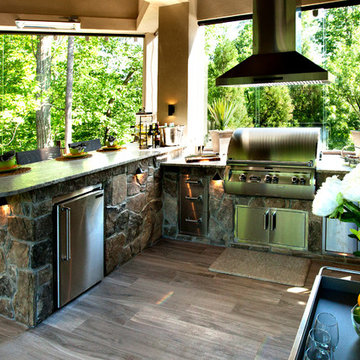
This is an example of a mid-sized transitional backyard patio in Los Angeles with an outdoor kitchen, decking and a roof extension.
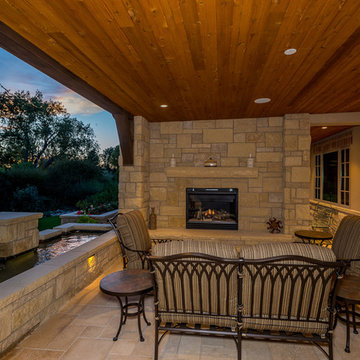
The outdoor living space, complete with fountain, fireplace and flowers, is visible from the living room and kitchen. This is a good example of biophilic design.
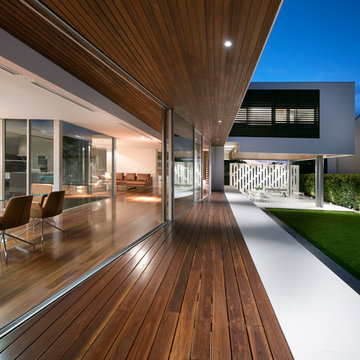
Victoria Avenue is a single-family home in the riverside suburb of Dalkeith. The site has a long north-facing boundary and river views to the west.
Our conceptual approach was to explore the composition of a ‘scissor’ plan; two rectangular volumes are stacked on top of one another – the elongated ground floor basks in the north-facing garden, while the upper level volume is turned 90º to capture views across the street to the river beyond.
A carefully composed material pallet of concrete, timber and glass contrasts the robust texture of rammed concrete with the refined warmth of the timber and abundant natural light. Unexpected details, such as the edge-glazed vertical slots set into the rammed concrete walls, add complexity to the simple open plan.
The program is split into the two volumes; the open plan kitchen, dining and living rooms occupy the ground level, articulated by the south courtyard, the cabinetwork elements and the raking glass wall on the north that compresses and then releases the volume. The upper level contains the bedrooms. The ground level is elevated above the garden, allowing light into the basement garage. External spaces are treated as outdoor rooms screened with an in-situ concrete breezeway.
Photographer: Joel Barbitta / DMAX photography
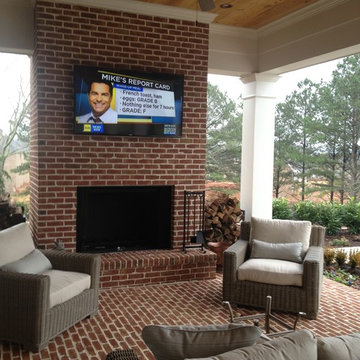
Design ideas for a mid-sized traditional backyard patio in Atlanta with brick pavers and a roof extension.
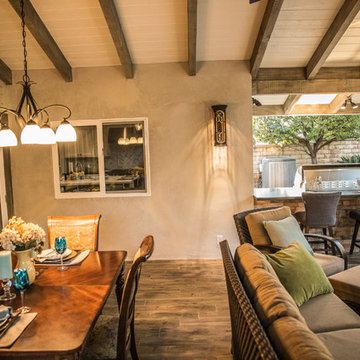
Mid-sized traditional backyard patio in Los Angeles with an outdoor kitchen, decking and a roof extension.
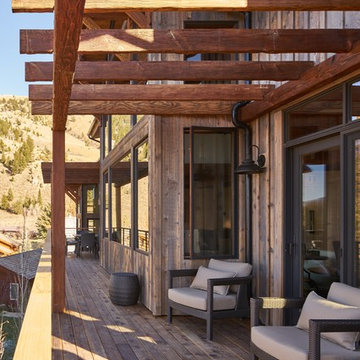
Inspiration for a large arts and crafts backyard patio in Other with decking and a pergola.
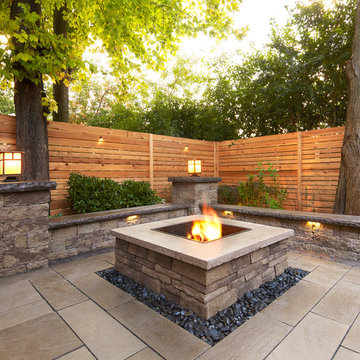
Inspiration for a mid-sized traditional backyard patio in New York with a fire feature, natural stone pavers and no cover.
Orange, Brown Patio Design Ideas
6
