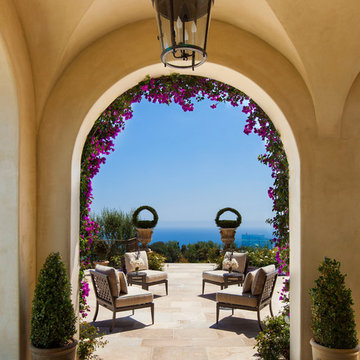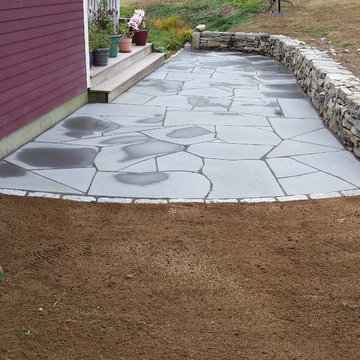Orange, Brown Patio Design Ideas
Refine by:
Budget
Sort by:Popular Today
121 - 140 of 77,248 photos
Item 1 of 3
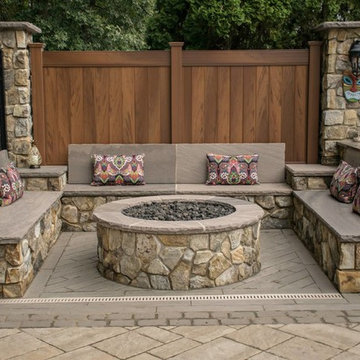
Custom natural gas fire pit, wrap around seating in natural stone and brownstone
Inspiration for a large country backyard patio in New York with a fire feature, concrete pavers and no cover.
Inspiration for a large country backyard patio in New York with a fire feature, concrete pavers and no cover.
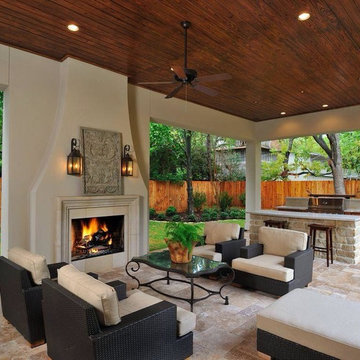
Design ideas for a large mediterranean backyard patio in Orange County with a fire feature, tile and a roof extension.
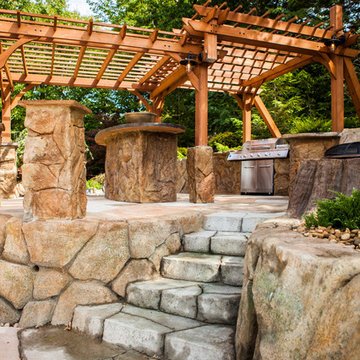
Large country backyard patio in New York with an outdoor kitchen, natural stone pavers and a pergola.
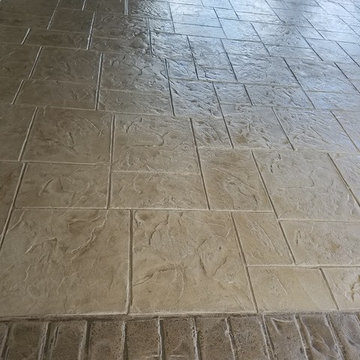
This is an example of a mid-sized traditional backyard patio in Houston with concrete pavers.
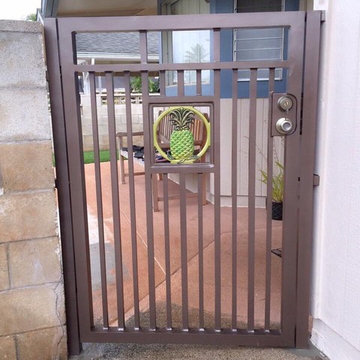
This is an example of a mid-sized traditional backyard patio in Hawaii with concrete pavers and a roof extension.
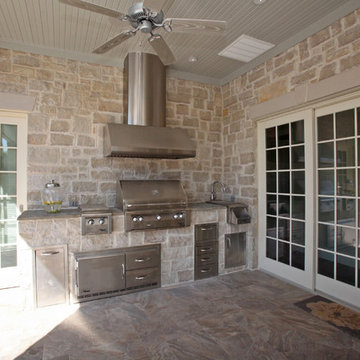
Inspiration for a mid-sized traditional backyard patio in Dallas with an outdoor kitchen, tile and a roof extension.
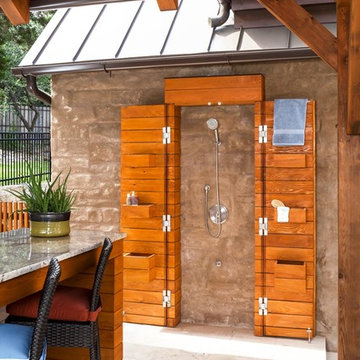
photography by Andrea Calo
Inspiration for an expansive transitional backyard patio in Austin with a pergola and an outdoor shower.
Inspiration for an expansive transitional backyard patio in Austin with a pergola and an outdoor shower.
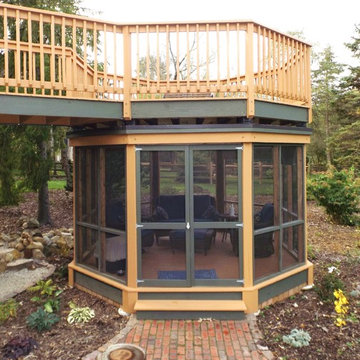
Elevated walkway to lookout deck above the gazebo. Connected to the home's second floor balcony.
Photo of a mid-sized traditional backyard patio in Chicago with brick pavers and a gazebo/cabana.
Photo of a mid-sized traditional backyard patio in Chicago with brick pavers and a gazebo/cabana.
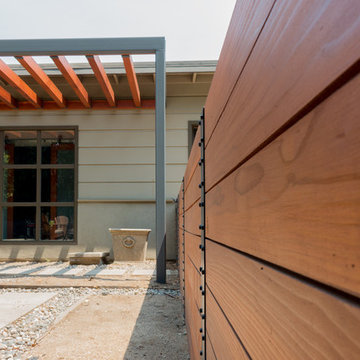
The previous year Finesse, Inc. remodeled this home in Monrovia and created the 9-lite window at the entry of the home. After experiencing some intense weather we were called back to build this new entry way. The entry consists of 1/3 covered area and 2/3 area exposed to allow some light to come in. Fabricated using square steel posts and beams with galvanized hangers and Redwood lumber. A steel cap was placed at the front of the entry to really make this Modern home complete. The fence and trash enclosure compliment the curb appeal this home brings.
PC: Aaron Gilless
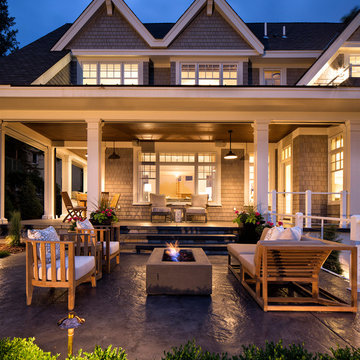
Hendel Homes
Landmark Photography
Summer Classics
Design ideas for an expansive traditional patio in Minneapolis.
Design ideas for an expansive traditional patio in Minneapolis.
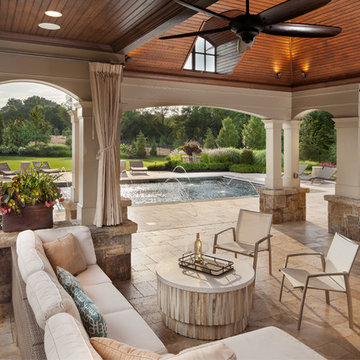
2016 LCA Grand Award and 2016 NALP Grand Award winning property in Leesburg, Virginia. This project encompassed creating a master plan for the entire property, in which the landscape seamlessly complements the newly constructed home. Features include a paved entrance motor court, travertine entry walkway with a custom French-inspired fountain, pea gravel walkway under an allele of crape myrtles, circular French fountain, expansive pool deck, and custom pool house.
Morgan Howarth Photography, Surrounds Inc.
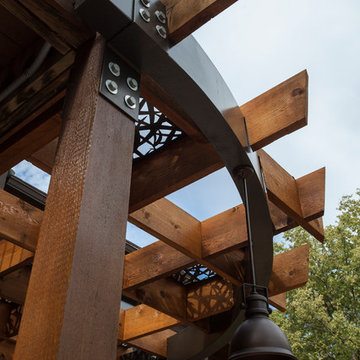
Several beautiful features make this jacuzzi spa and swimming pool inviting for family and guests. The spa cantilevers over the pool . There is a four foot infinity edge water feature pouring into the pool. A lazy river water feature made out of moss boulders also falls over the pool's edge adding a pleasant, natural running water sound to the surroundings. The pool deck is exposed aggregate. Seat bench walls and the exterior of the hot tub made of moss rock veneer and capped with flagstone. The coping was custom fabricated on site out of flagstone. Retaining walls were installed to border the softscape pictured. We also installed an outdoor kitchen and pergola next to the home.
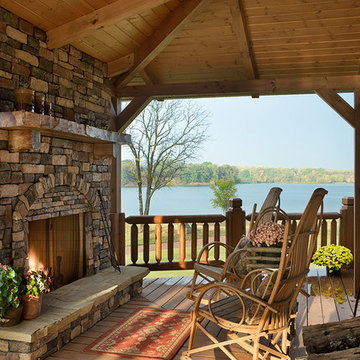
Design ideas for a mid-sized country backyard patio in Other with a fire feature, decking and a roof extension.
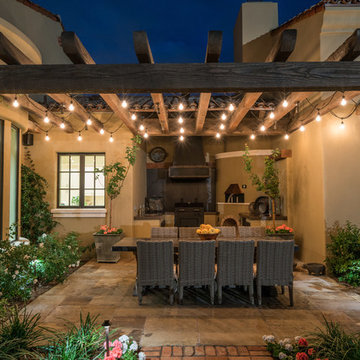
This is an example of a mid-sized backyard patio in Phoenix with a pergola.
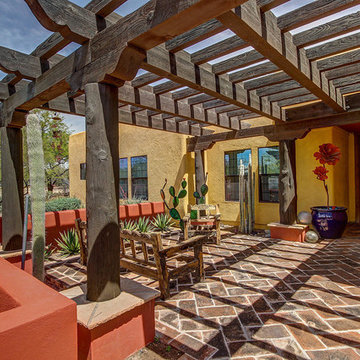
Welcome to your Southwestern Adventure. Nestled on over two acres this Incredible Horse Property is a ''Ranchers'' dream! Gated front pergola covered courtyard, 92''x48''x3'', and cedar door w/speakeasy. Stunning inlaid floor t/o with stone design in foyer and coat closet.
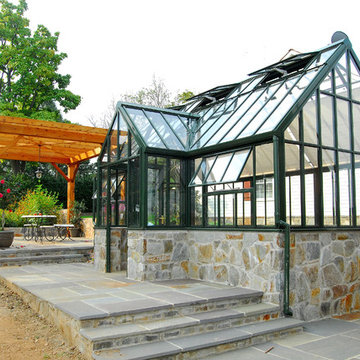
Mid-sized traditional backyard patio in DC Metro with natural stone pavers and a pergola.
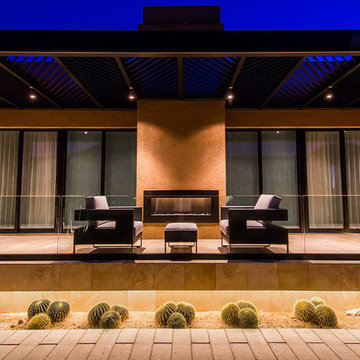
This residence is a renovation of a traditional landscape into a contemporary garden. Custom contemporary steel planters complement the steel detailing on the home and offer an opportunity to highlight unique native plant species. A large front yard living space offers easy socialization with this active neighborhood. The spectacular salvaged 15ft Organ Pipe Cactus grabs your eye as you enter the residence and anchors the contemporary garden.
The back terrace has been designed to create inviting entertainment areas that overlook the golf course as well as protected private dining areas. A large family gathering spot is nestled between the pool and centered around the concrete fire pit. The relaxing spa has a negative edge that falls as a focal point towards the master bedroom.
A secluded private dining area off of the kitchen incorporates a steel louver wall that can be opened and closed providing both privacy from adjacent neighbors and protection from the wind. Masses of succulents and cacti reinforce the structure of the home.
Project Details:
Architect: PHX Architecture
Landscape Contractor: Premier Environments
Photography: Sam Rosenbaum
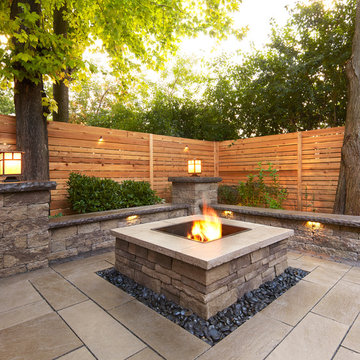
Traditional Style Fire Feature - the Prescott Fire Pit - using Techo-Bloc's Prescott wall & Piedimonte cap.
Design ideas for a mid-sized contemporary backyard patio in Newark with a fire feature, natural stone pavers and no cover.
Design ideas for a mid-sized contemporary backyard patio in Newark with a fire feature, natural stone pavers and no cover.
Orange, Brown Patio Design Ideas
7
