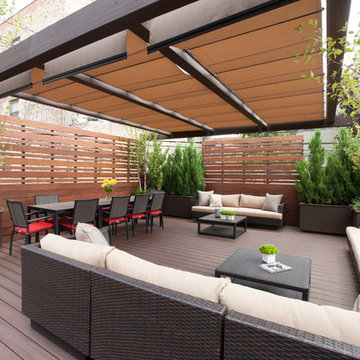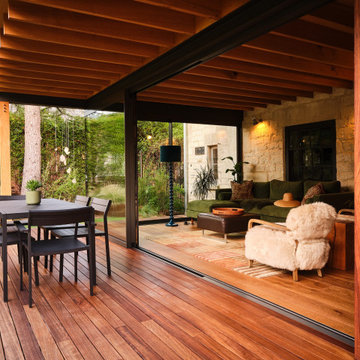All Covers Orange Deck Design Ideas
Refine by:
Budget
Sort by:Popular Today
61 - 80 of 518 photos
Item 1 of 3
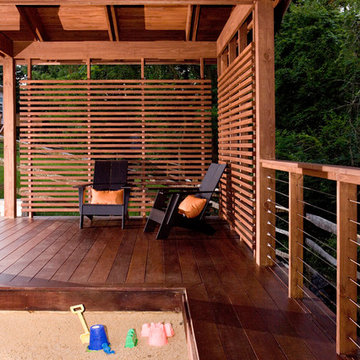
Lower Deck with built-in sand box
Photography by Ross Van Pelt
Design ideas for a contemporary deck in Cincinnati.
Design ideas for a contemporary deck in Cincinnati.
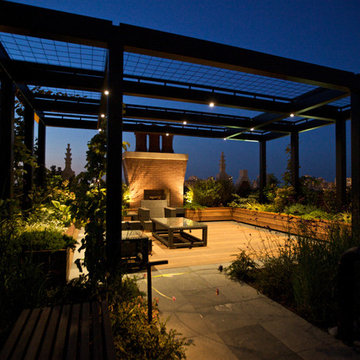
Photo Credit: E. Gualdoni Photography, Landscape Architect: Hoerr Schaudt
Large contemporary rooftop and rooftop deck in Chicago with a pergola.
Large contemporary rooftop and rooftop deck in Chicago with a pergola.
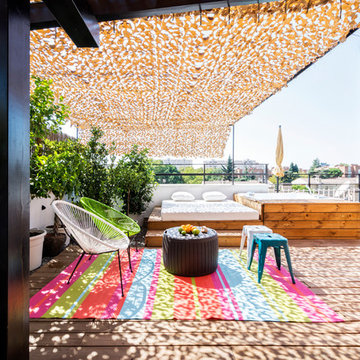
Inspiration for a contemporary rooftop and rooftop deck in Madrid with a container garden and an awning.
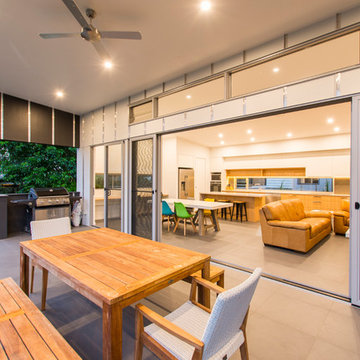
An inviting and private modern entertaining space.
Inspiration for a mid-sized contemporary backyard deck in Brisbane with an outdoor kitchen and a roof extension.
Inspiration for a mid-sized contemporary backyard deck in Brisbane with an outdoor kitchen and a roof extension.
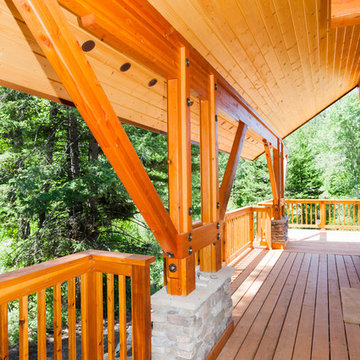
Detail of the deck and natural wood beam work.
Big Sky Builders of Montana, inc.
Photo of a large arts and crafts deck in Other with a roof extension.
Photo of a large arts and crafts deck in Other with a roof extension.
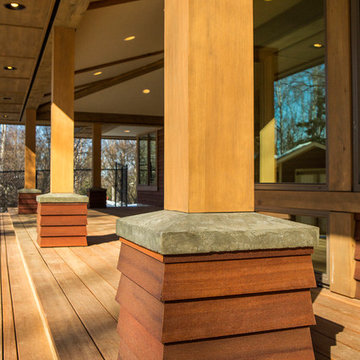
Inspiration for a mid-sized arts and crafts backyard deck in Other with a roof extension.
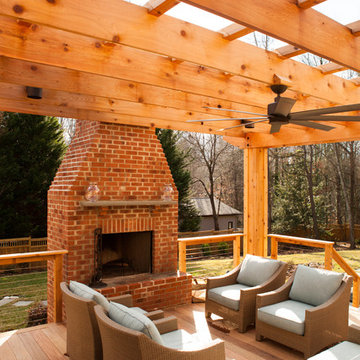
Photo of a modern backyard deck in Charlotte with a fire feature and a pergola.
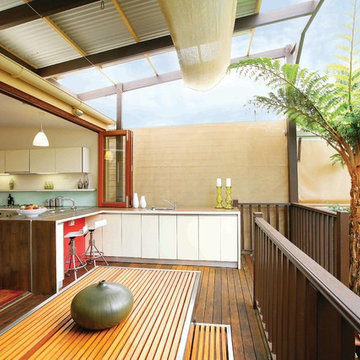
the deck
The deck is an outdoor room with a high awning roof built over. This dramatic roof gives one the feeling of being outside under the sky and yet still sheltered from the rain. The awning roof is freestanding to allow hot summer air to escape and to simplify construction. The architect designed the kitchen as a sculpture. It is also very practical and makes the most out of economical materials.

Design ideas for a mediterranean first floor deck in Los Angeles with a pergola and metal railing.
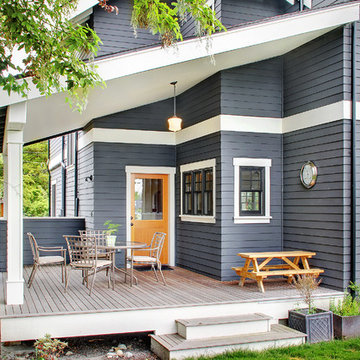
Traditional craftsman home with covered back patio.
Design ideas for a mid-sized traditional backyard deck in Seattle with a roof extension.
Design ideas for a mid-sized traditional backyard deck in Seattle with a roof extension.
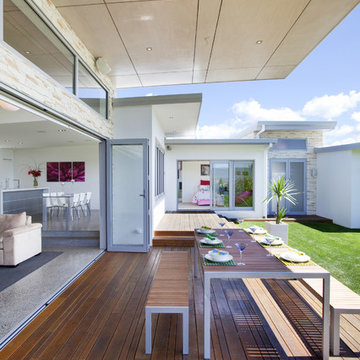
This is an example of a modern deck in Other with a roof extension.
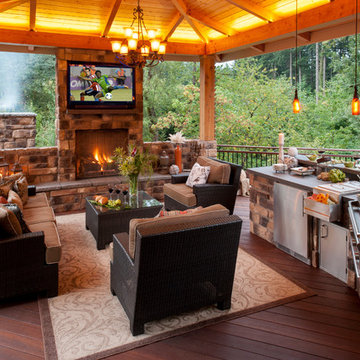
Gazebo, Covered Wood Structure, Ambient Landscape Lighting, Outdoor Lighting, Exterior Design, Custom Wood Decking, Custom Wood Structures, Outdoor Cook Station, Outdoor Kitchen, Outdoor Fireplace, Outdoor Electronics
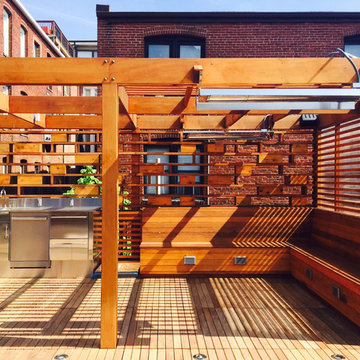
www.Bryanapito.com
Small contemporary rooftop and rooftop deck in DC Metro with an outdoor kitchen and a pergola.
Small contemporary rooftop and rooftop deck in DC Metro with an outdoor kitchen and a pergola.
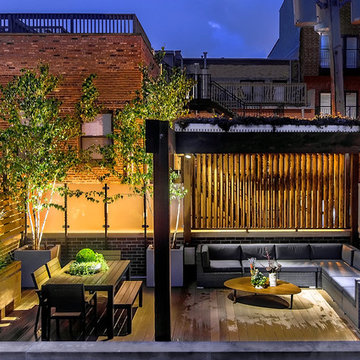
This view of this Chicago rooftop deck from the guest bedroom. The cedar pergola is lit up at night underneath. On top of the pergola is live roof material which provide shade and beauty from above. The walls are sleek and contemporary using two three materials. Cedar, steel, and frosted acrylic panels. The modern rooftop is on a garage in wicker park. The decking on the rooftop is composite and built over a frame. Roof has irrigation system to water all plants.
Bradley Foto, Chris Bradley
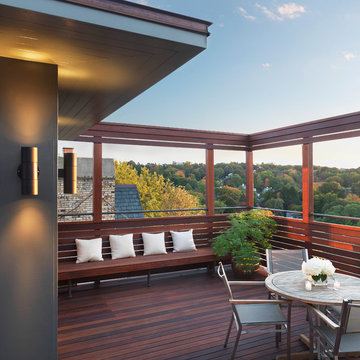
Modern mahogany deck. On the rooftop, a perimeter trellis frames the sky and distant view, neatly defining an open living space while maintaining intimacy. A modern steel stair with mahogany threads leads to the headhouse.
Photo by: Nat Rea Photography
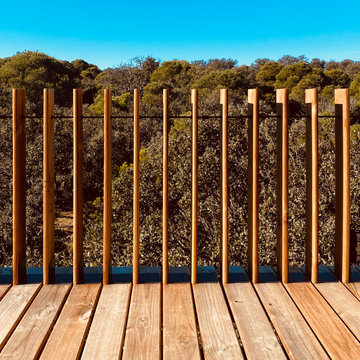
Detalle de barandilla.
Mid-sized industrial deck in Madrid with a pergola and wood railing.
Mid-sized industrial deck in Madrid with a pergola and wood railing.
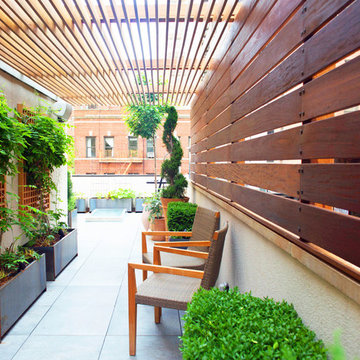
This rooftop garden on Manhattan's Upper East Side features an ipe pergola and fencing that provides both shade and privacy to a seating area. Plantings include spiral junipers and boxwoods in terra cotta and Corten steel planters. Wisteria vines grow up custom-built lattices. See more of our projects at www.amberfreda.com.
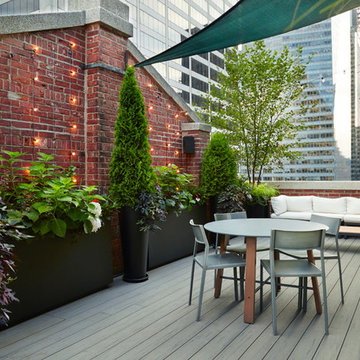
Lori Cannava
Inspiration for a small traditional rooftop and rooftop deck in New York with a container garden and an awning.
Inspiration for a small traditional rooftop and rooftop deck in New York with a container garden and an awning.
All Covers Orange Deck Design Ideas
4
