Orange Dining Room Design Ideas with a Stone Fireplace Surround
Refine by:
Budget
Sort by:Popular Today
41 - 60 of 135 photos
Item 1 of 3
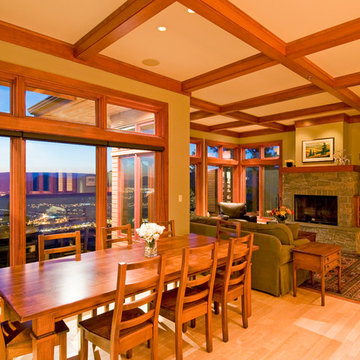
Perched high on a ridge with spectacular views, this Prairie-style Douglas Fir timberframe home is a family's dream! With Xeriscape landscaping, there is minimal upkeep with maximum lifestyle. Cedar Ridge features stone fireplaces, lovely wood built-ins and coloured, etched concrete exterior decking. With a Home Theatre and Games Niche, this is a home to stay in and play in!
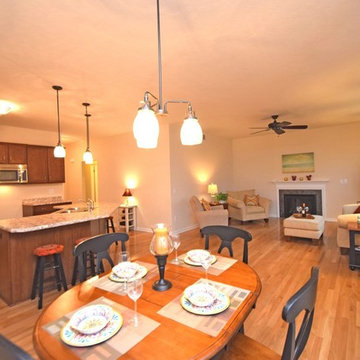
This spacious open concept dining room and kitchen combo is beautiful! The light hardwood flooring and tall ceilings make the expansive room feel even larger.
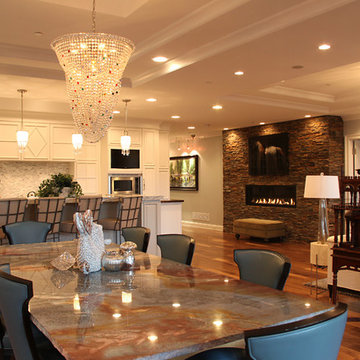
Built by award winning Bonacio Construction where high-quality materials and unsurpassed craftsmanship are standard. Situated in downtown Saratoga Springs, Park Place offers the perfect destination for work or luxury living. This award winning building, overlooking historic Congress Park offers customizable floor plans, magnificent amenities, heated underground parking and is within walking distance to first class shopping, dining and entertainment.
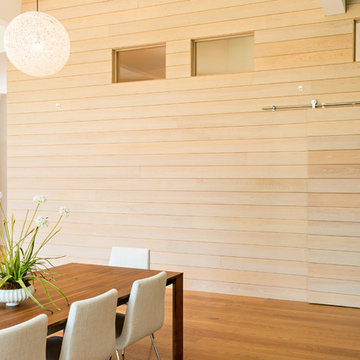
Interior Cypress Wall w/ Interior transom windows @ Lincoln Net Zero House,
photography by Dan Cutrona
Inspiration for a large modern kitchen/dining combo in Boston with beige walls, medium hardwood floors, a standard fireplace, a stone fireplace surround and beige floor.
Inspiration for a large modern kitchen/dining combo in Boston with beige walls, medium hardwood floors, a standard fireplace, a stone fireplace surround and beige floor.
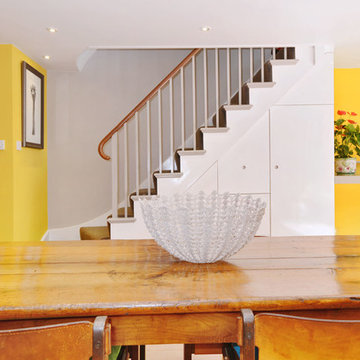
This stunningly simple crocheted basket makes a great centrepiece in a contemporary or traditional setting.
Photo of a large contemporary kitchen/dining combo in London with yellow walls, light hardwood floors, a standard fireplace and a stone fireplace surround.
Photo of a large contemporary kitchen/dining combo in London with yellow walls, light hardwood floors, a standard fireplace and a stone fireplace surround.
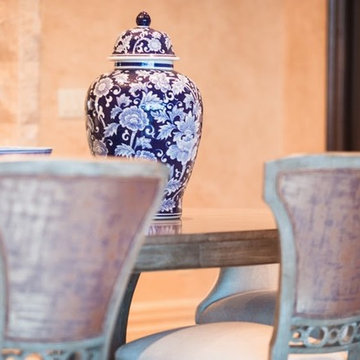
Spacious Bedrooms, including 5 suites and dual masters
Seven full baths and two half baths
In-Home theatre and spa
Interior, private access elevator
Filled with Jerusalem stone, Venetian plaster and custom stone floors with pietre dure inserts
3,000 sq. ft. showroom-quality, private underground garage with space for up to 15 vehicles
Seven private terraces and an outdoor pool
With a combined area of approx. 24,000 sq. ft., The Crown Penthouse at One Queensridge Place is the largest high-rise property in all of Las Vegas. With approx. 15,000 sq. ft. solely representing the dedicated living space, The Crown even rivals the most expansive, estate-sized luxury homes that Vegas has to offer.
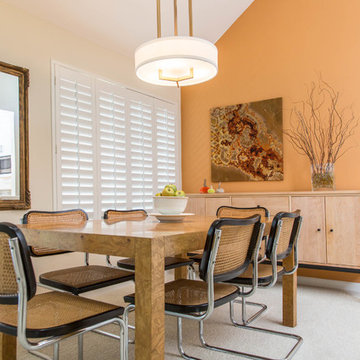
The contemporary chandelier is mounted on the vaulted ceiling, which was one of the challenges in this project.
The traditional mirror adds interest and reflects the clean and airy kitchen.
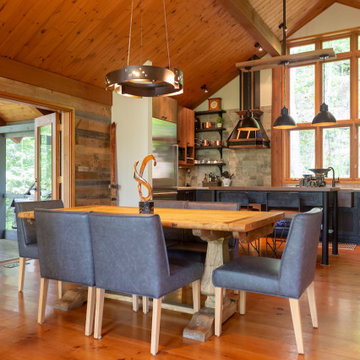
Cette salle à dîner ouverte sur la cuisine et le salon au style traditionnel s'est entourée de matériaux luxueux et nobles avec cette table en orme, des chaises en cuir et ce luminaire de métal au design original. Un mur de bois de grange et un canoë récupéré que les clients avait en main offre un complément au décor des plus original.
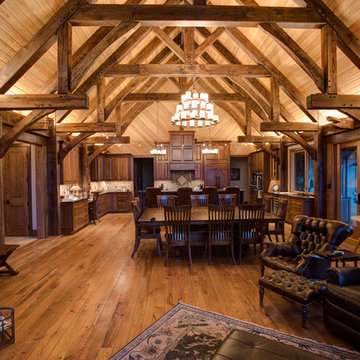
Inspiration for a large country open plan dining in Nashville with brown walls, medium hardwood floors, a standard fireplace and a stone fireplace surround.
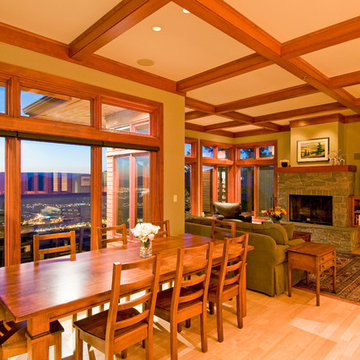
Dining Room - Perched high on a ridge with spectacular views, this Prairie-style Douglas Fir timberframe home is a family's dream! With Xeriscape landscaping, there is minimal upkeep with maximum lifestyle. Cedar Ridge features stone fireplaces, lovely wood built-ins and coloured, etched concrete exterior decking. With a Home Theatre and Games Niche, this is a home to stay in and play in!
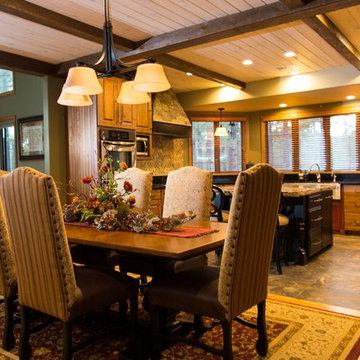
Photo of a mid-sized country open plan dining in Phoenix with green walls, light hardwood floors, a standard fireplace and a stone fireplace surround.
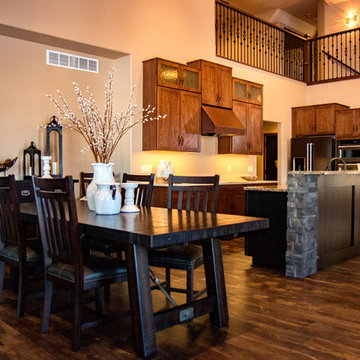
Kyle Halter
Inspiration for a large traditional open plan dining in Other with light hardwood floors, brown floor, beige walls, a two-sided fireplace and a stone fireplace surround.
Inspiration for a large traditional open plan dining in Other with light hardwood floors, brown floor, beige walls, a two-sided fireplace and a stone fireplace surround.
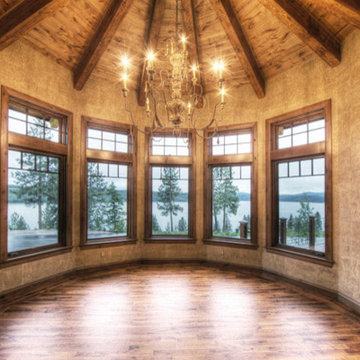
This is an example of a large contemporary dining room in Seattle with beige walls, medium hardwood floors, a standard fireplace and a stone fireplace surround.
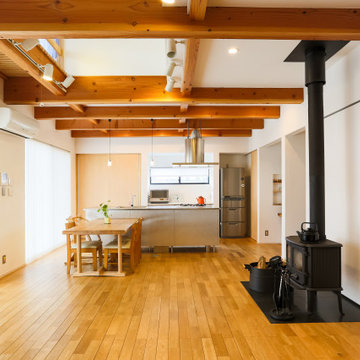
Photo of an asian open plan dining in Other with white walls, medium hardwood floors, a wood stove and a stone fireplace surround.
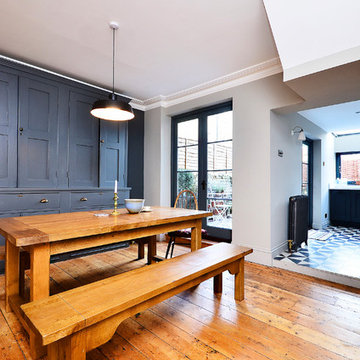
Fine House Studio
Design ideas for a mid-sized traditional kitchen/dining combo in Gloucestershire with grey walls, medium hardwood floors, a standard fireplace and a stone fireplace surround.
Design ideas for a mid-sized traditional kitchen/dining combo in Gloucestershire with grey walls, medium hardwood floors, a standard fireplace and a stone fireplace surround.
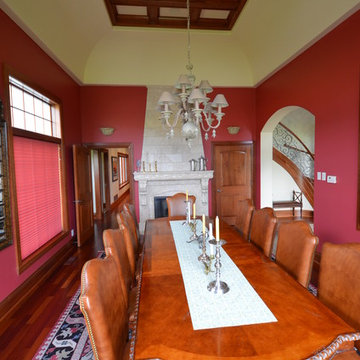
Design ideas for a mid-sized traditional separate dining room in Seattle with red walls, dark hardwood floors, a standard fireplace and a stone fireplace surround.
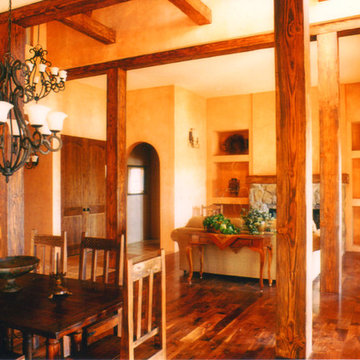
Design ideas for a large country separate dining room in Boise with beige walls, carpet, a standard fireplace, a stone fireplace surround and brown floor.
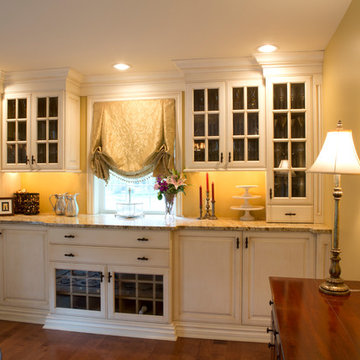
Design ideas for a mid-sized traditional kitchen/dining combo in Philadelphia with beige walls, medium hardwood floors, a standard fireplace and a stone fireplace surround.
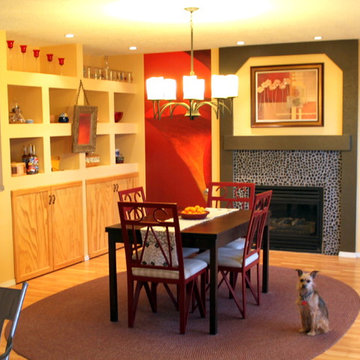
Photo of a mid-sized contemporary kitchen/dining combo in Albuquerque with yellow walls, laminate floors, a standard fireplace and a stone fireplace surround.
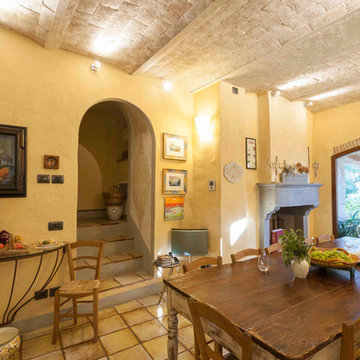
ugo ratti
Photo of a mid-sized country kitchen/dining combo in Milan with beige walls, terra-cotta floors, a standard fireplace and a stone fireplace surround.
Photo of a mid-sized country kitchen/dining combo in Milan with beige walls, terra-cotta floors, a standard fireplace and a stone fireplace surround.
Orange Dining Room Design Ideas with a Stone Fireplace Surround
3