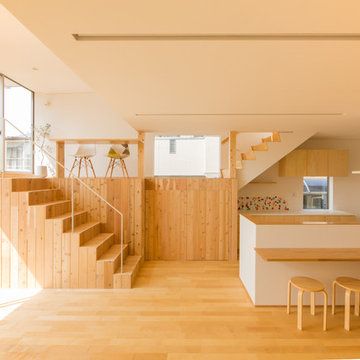Orange Dining Room Design Ideas with Light Hardwood Floors
Refine by:
Budget
Sort by:Popular Today
1 - 20 of 517 photos
Item 1 of 3
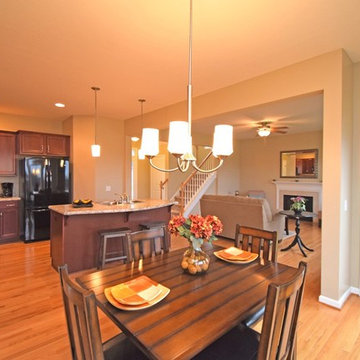
This beautiful, expansive open concept main level offers traditional kitchen, dining, and living room styles.
This is an example of a large traditional kitchen/dining combo in New York with beige walls and light hardwood floors.
This is an example of a large traditional kitchen/dining combo in New York with beige walls and light hardwood floors.
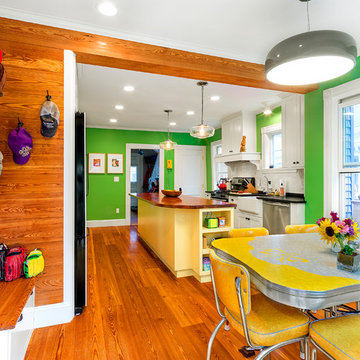
Patrick Rogers Photography
Photo of a small eclectic kitchen/dining combo in Boston with green walls and light hardwood floors.
Photo of a small eclectic kitchen/dining combo in Boston with green walls and light hardwood floors.
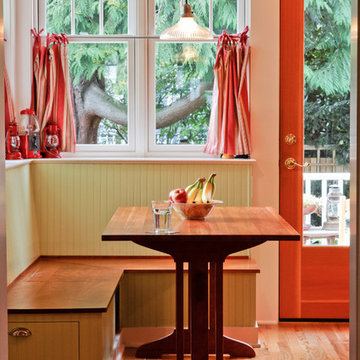
Breakfast area is in corner of kitchen bump-out with the best sun. Bench has a sloped beadboard back. There are deep drawers at ends of bench and a lift top section in middle. Trestle table is 60 x 32 inches, built in cherry to match cabinets, and also our design. Beadboard walls are painted BM "Pale Sea Mist" with BM "Atrium White" trim. David Whelan photo
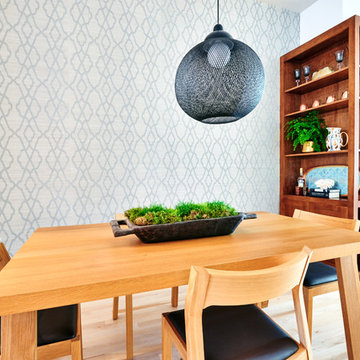
Aaron Lee Photography
This is an example of a contemporary dining room in Los Angeles with light hardwood floors.
This is an example of a contemporary dining room in Los Angeles with light hardwood floors.
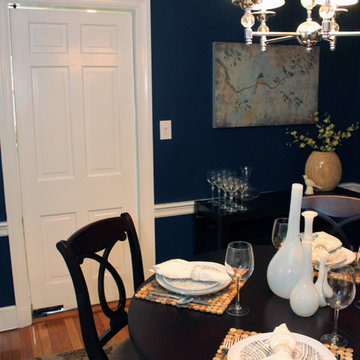
Photos by Laurie Hunt Photography
Design ideas for a small transitional separate dining room in Boston with blue walls, light hardwood floors and no fireplace.
Design ideas for a small transitional separate dining room in Boston with blue walls, light hardwood floors and no fireplace.
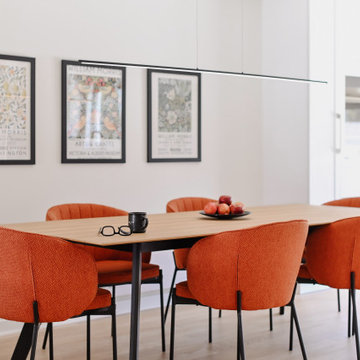
Photo of a mid-sized scandinavian kitchen/dining combo in Montreal with white walls, light hardwood floors and beige floor.
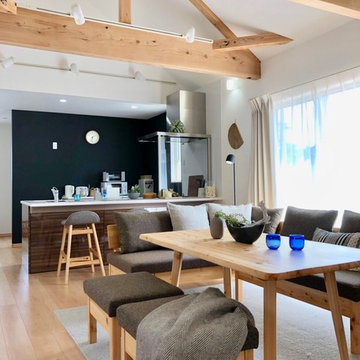
コンパクトなリビングスペースはソファダイニングで広々と活用。インテリアに民芸品も取り入れて。
Design ideas for a contemporary kitchen/dining combo in Other with white walls, light hardwood floors and beige floor.
Design ideas for a contemporary kitchen/dining combo in Other with white walls, light hardwood floors and beige floor.
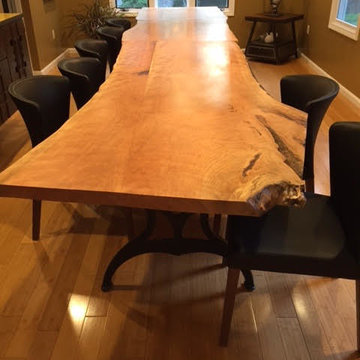
Large transitional separate dining room in San Diego with brown walls, light hardwood floors, no fireplace and brown floor.
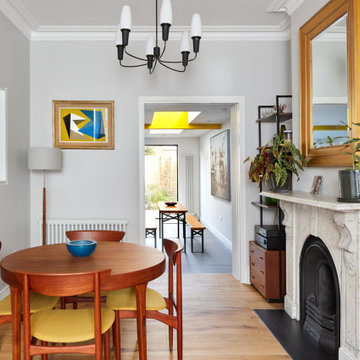
The refurbishment include on opening up and linking both the living room and the formal dining room to create a bigger room. This is also linked to the new kitchen side extension with longitudinal views across the property. An internal window was included on the dining room to allow for views to the corridor and adjacent stair, while at the same time allowing for natural light to circulate through the property.
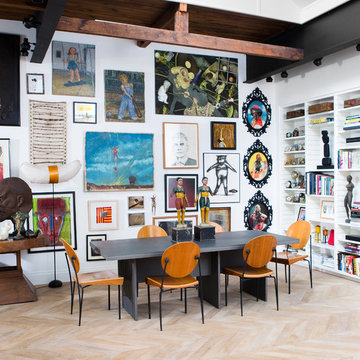
A bold gallery wall backs the dining space of the great room.
Photo by Adam Milliron
Large eclectic open plan dining in Other with white walls, light hardwood floors, no fireplace and beige floor.
Large eclectic open plan dining in Other with white walls, light hardwood floors, no fireplace and beige floor.
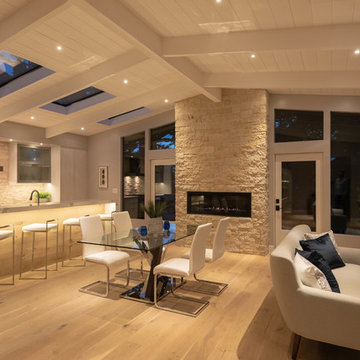
Inspiration for a mid-sized midcentury kitchen/dining combo in Other with brown floor, grey walls, light hardwood floors, a ribbon fireplace and a stone fireplace surround.
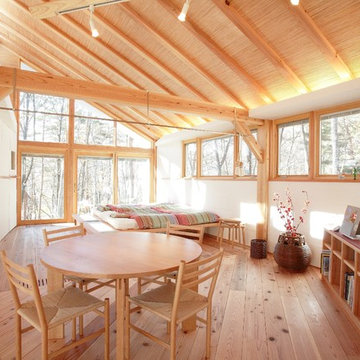
ダイニングルームスペースからベッドルームスペースを見る。日本と西洋の木造伝統構法を取入れたオリジナルの構法で、大空間と大開口を実現しています。
This is an example of a contemporary open plan dining in Tokyo Suburbs with white walls and light hardwood floors.
This is an example of a contemporary open plan dining in Tokyo Suburbs with white walls and light hardwood floors.
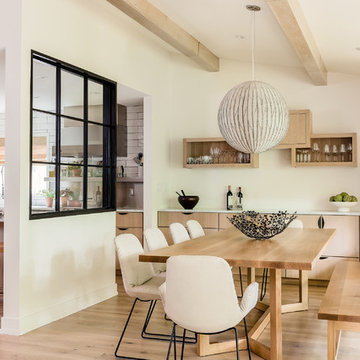
Dining counter in Boston condo remodel. Light wood cabinets, white subway tile with dark grout, stainless steel appliances, white counter tops, custom interior steel window. Custom sideboard cabinets with white counters. Custom floating cabinets. White ceiling with light exposed beams.
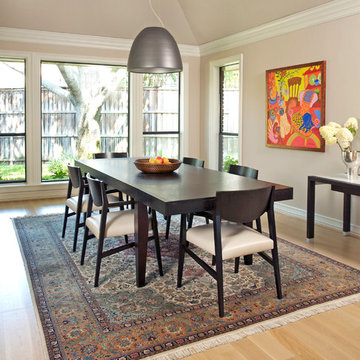
Photo of a transitional separate dining room in Dallas with grey walls and light hardwood floors.
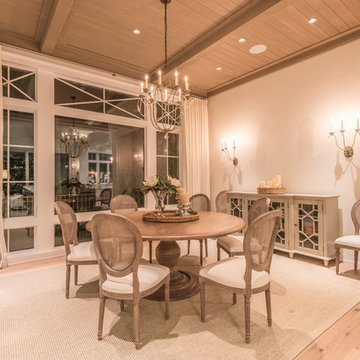
Beautifully appointed custom home near Venice Beach, FL. Designed with the south Florida cottage style that is prevalent in Naples. Every part of this home is detailed to show off the work of the craftsmen that created it.
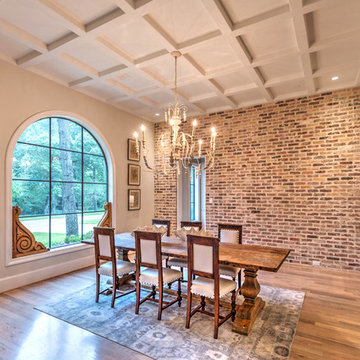
Inspiration for a traditional dining room in Houston with beige walls and light hardwood floors.
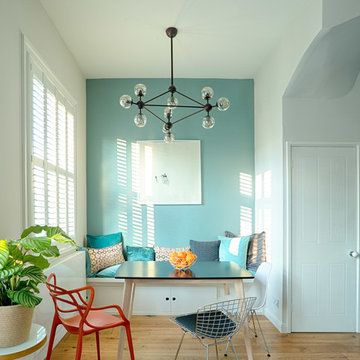
NIck White
Photo of a transitional open plan dining in Hampshire with multi-coloured walls, light hardwood floors and beige floor.
Photo of a transitional open plan dining in Hampshire with multi-coloured walls, light hardwood floors and beige floor.
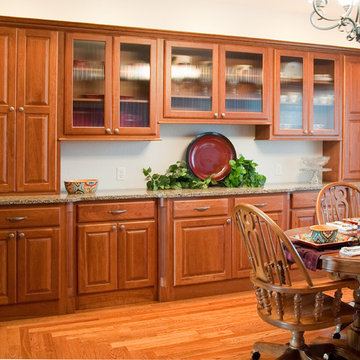
Koch cabinetry
Traditional dining room in New York with light hardwood floors.
Traditional dining room in New York with light hardwood floors.
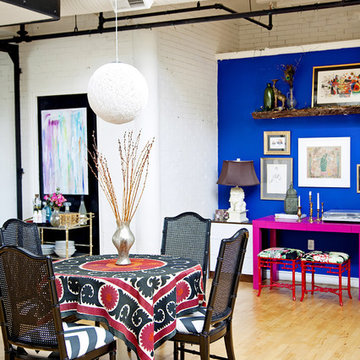
Suzani table cloth covers an Ikea Docksta table, Black paint and chevrom upholstery dress up these fax bamboo dining chairs
Photo of an eclectic dining room in Philadelphia with blue walls and light hardwood floors.
Photo of an eclectic dining room in Philadelphia with blue walls and light hardwood floors.
Orange Dining Room Design Ideas with Light Hardwood Floors
1
