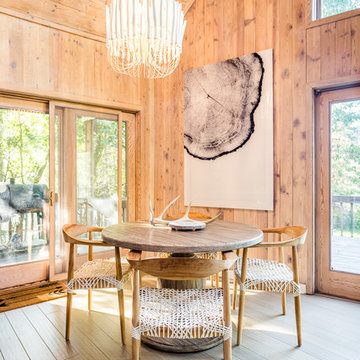Orange Dining Room Design Ideas with Light Hardwood Floors
Refine by:
Budget
Sort by:Popular Today
121 - 140 of 517 photos
Item 1 of 3
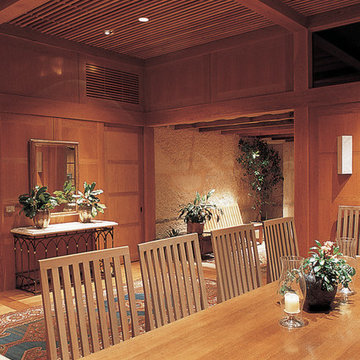
Photo of a large contemporary dining room in Dallas with brown walls, light hardwood floors and no fireplace.
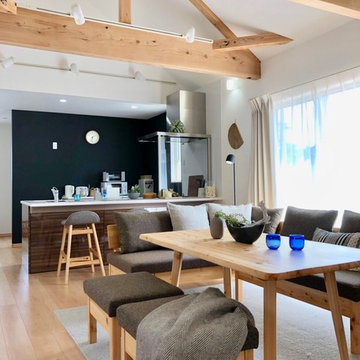
コンパクトなリビングスペースはソファダイニングで広々と活用。インテリアに民芸品も取り入れて。
Design ideas for a contemporary kitchen/dining combo in Other with white walls, light hardwood floors and beige floor.
Design ideas for a contemporary kitchen/dining combo in Other with white walls, light hardwood floors and beige floor.
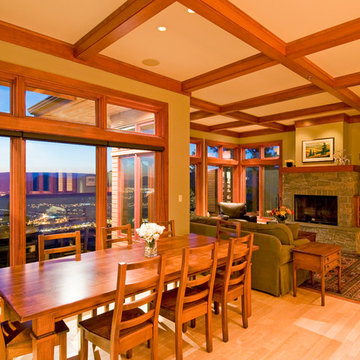
Perched high on a ridge with spectacular views, this Prairie-style Douglas Fir timberframe home is a family's dream! With Xeriscape landscaping, there is minimal upkeep with maximum lifestyle. Cedar Ridge features stone fireplaces, lovely wood built-ins and coloured, etched concrete exterior decking. With a Home Theatre and Games Niche, this is a home to stay in and play in!
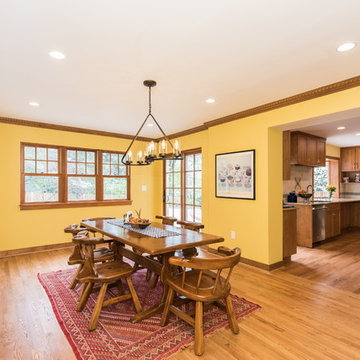
Finecraft Contractors, Inc.
Soleimani Photography
Inspiration for a mid-sized arts and crafts kitchen/dining combo in DC Metro with yellow walls, light hardwood floors and brown floor.
Inspiration for a mid-sized arts and crafts kitchen/dining combo in DC Metro with yellow walls, light hardwood floors and brown floor.
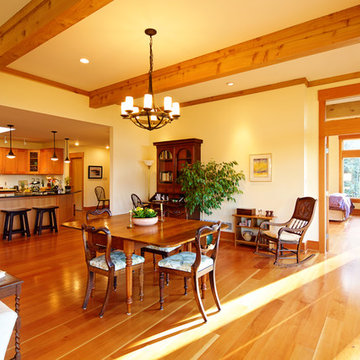
This retirement rancher features an open concept kitchen, dining and living space, heated by an energy efficient wood burning fireplace. The floor to ceiling windows and wood beams complete this space.
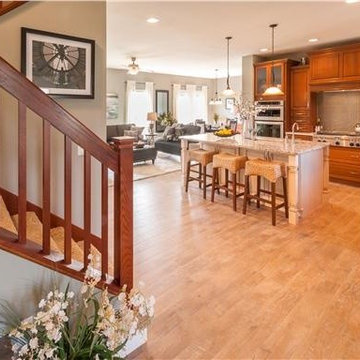
Arts and crafts dining room in Bridgeport with beige walls and light hardwood floors.
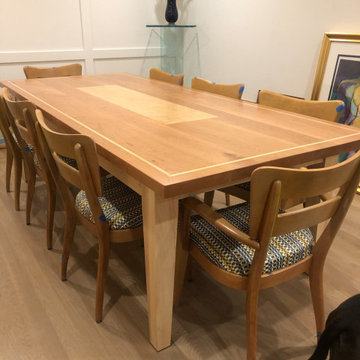
Cherry Farmhouse Table - Tapered legs Maple Inlay center Birdseye Maple. Base is Maple Top is Cherry
Large midcentury kitchen/dining combo in Dallas with white walls, light hardwood floors, beige floor and decorative wall panelling.
Large midcentury kitchen/dining combo in Dallas with white walls, light hardwood floors, beige floor and decorative wall panelling.
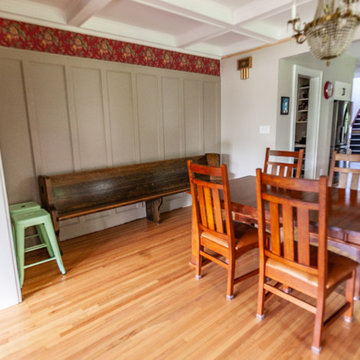
No strangers to remodeling, the new owners of this St. Paul tudor knew they could update this decrepit 1920 duplex into a single-family forever home.
A list of desired amenities was a catalyst for turning a bedroom into a large mudroom, an open kitchen space where their large family can gather, an additional exterior door for direct access to a patio, two home offices, an additional laundry room central to bedrooms, and a large master bathroom. To best understand the complexity of the floor plan changes, see the construction documents.
As for the aesthetic, this was inspired by a deep appreciation for the durability, colors, textures and simplicity of Norwegian design. The home’s light paint colors set a positive tone. An abundance of tile creates character. New lighting reflecting the home’s original design is mixed with simplistic modern lighting. To pay homage to the original character several light fixtures were reused, wallpaper was repurposed at a ceiling, the chimney was exposed, and a new coffered ceiling was created.
Overall, this eclectic design style was carefully thought out to create a cohesive design throughout the home.
Come see this project in person, September 29 – 30th on the 2018 Castle Home Tour.
Before
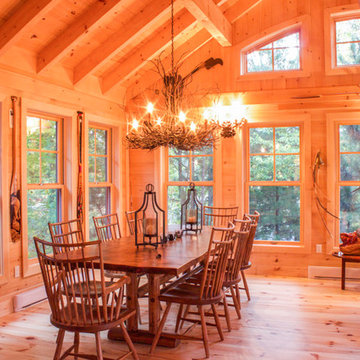
This 'playhouse' has a beautiful lake view. Surrounded by large windows, warm wood and exposed timbers, this sunroom is the perfect relaxed dining-sitting room. Decorated with antique tools and a kayak hung from the ceiling. Designed by CedarCoast.
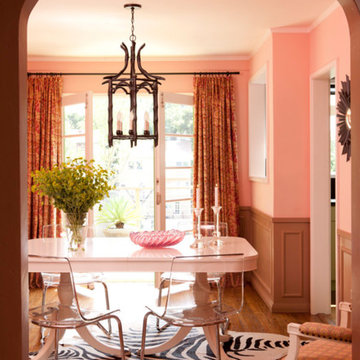
Los Feliz, CA 1930's Bungalow Dining Room
Mid-sized contemporary separate dining room in Los Angeles with white walls, light hardwood floors and no fireplace.
Mid-sized contemporary separate dining room in Los Angeles with white walls, light hardwood floors and no fireplace.
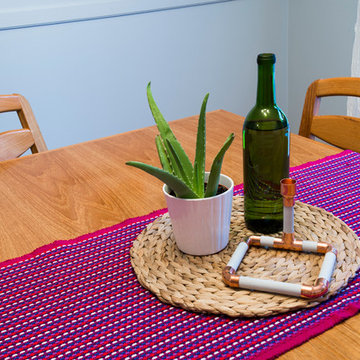
Paul Swanson
Mid-sized midcentury kitchen/dining combo in Edmonton with blue walls, light hardwood floors and no fireplace.
Mid-sized midcentury kitchen/dining combo in Edmonton with blue walls, light hardwood floors and no fireplace.
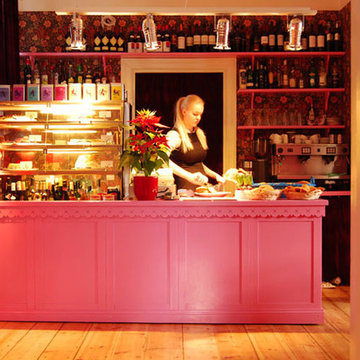
Fotos: Anna Huimerind
Mid-sized country dining room in Other with blue walls, light hardwood floors and beige floor.
Mid-sized country dining room in Other with blue walls, light hardwood floors and beige floor.
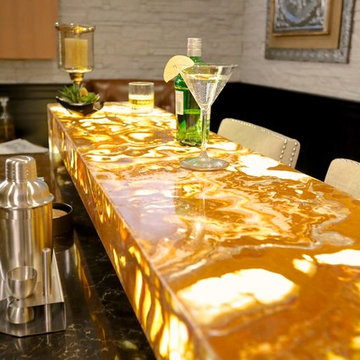
Custom Built
Inspiration for a mid-sized contemporary dining room in Toronto with light hardwood floors.
Inspiration for a mid-sized contemporary dining room in Toronto with light hardwood floors.
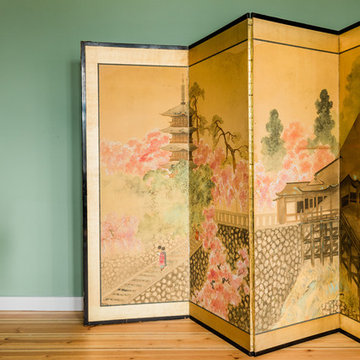
Anto Jularic
Photo of a large eclectic open plan dining in Berlin with green walls and light hardwood floors.
Photo of a large eclectic open plan dining in Berlin with green walls and light hardwood floors.
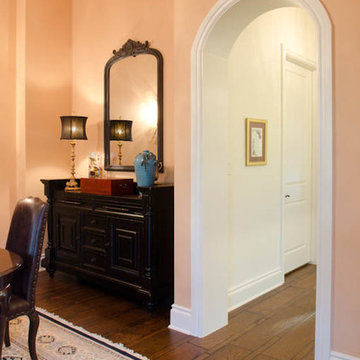
view of dining room
This is an example of an expansive traditional separate dining room in Austin with beige walls and light hardwood floors.
This is an example of an expansive traditional separate dining room in Austin with beige walls and light hardwood floors.
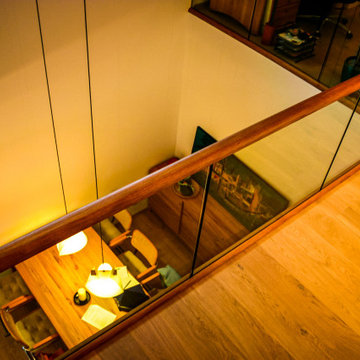
Scandinavian open plan dining in Other with yellow walls, light hardwood floors and brown floor.
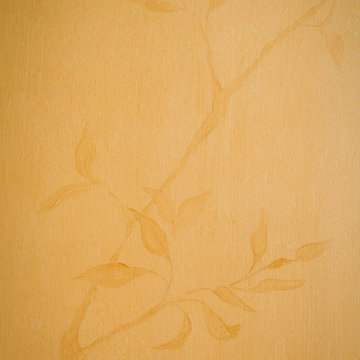
This detail of the hand-painted mural shows the deft application of paint in the background, a "flogged" finish, with branches and leaves painted on top. The effect gracefully offers a sense of being surrounded by trees while dining in a room with no windows -- elegant, organic and unique!
John Cole Photography
Sheppard Bear, Fine Art Finishes, Painted mural
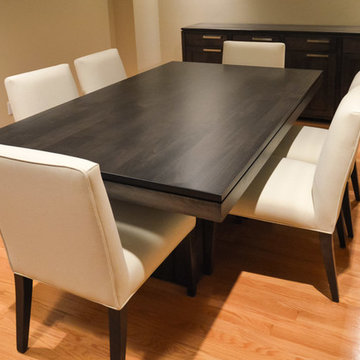
Inspiration for a large modern kitchen/dining combo in Toronto with beige walls and light hardwood floors.
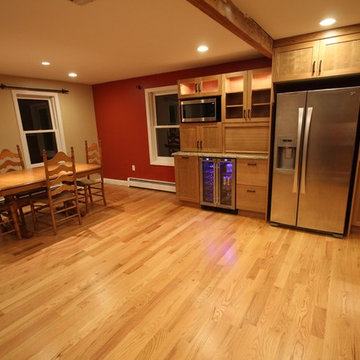
By taking down the wall and adding a beam (which will be finished in cherry) we were able to have a large breakfast/wine bar. This is away from the main kitchen which allows the family to interact without bumping into each other. Photo by Maria Hars
Orange Dining Room Design Ideas with Light Hardwood Floors
7
