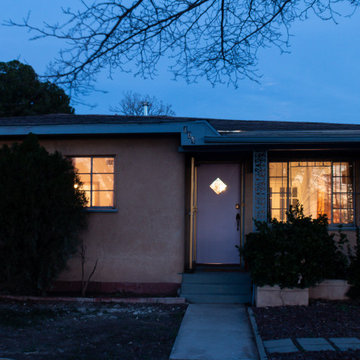Orange Exterior Design Ideas
Refine by:
Budget
Sort by:Popular Today
21 - 30 of 30 photos
Item 1 of 3
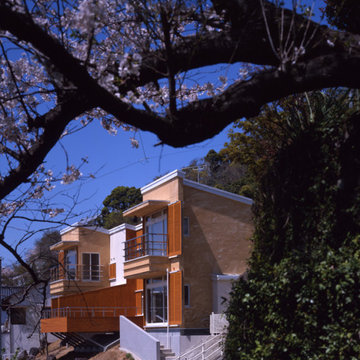
Exterior view 外観
Photo of a large two-storey orange exterior in Other with a shed roof and a metal roof.
Photo of a large two-storey orange exterior in Other with a shed roof and a metal roof.
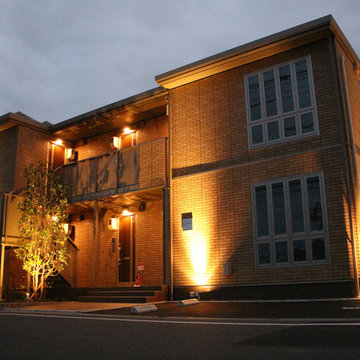
N Apartment ガーデン工事+照明計画 Photo by Green Scape Lab(GSL)
Photo of a mid-sized modern two-storey orange apartment exterior in Other with a flat roof and a metal roof.
Photo of a mid-sized modern two-storey orange apartment exterior in Other with a flat roof and a metal roof.
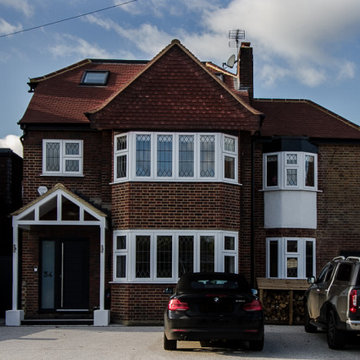
Ground floor side extension to accommodate garage, storage, boot room and utility room. A first floor side extensions to accommodate two extra bedrooms and a shower room for guests. Loft conversion to accommodate a master bedroom, en-suite and storage.
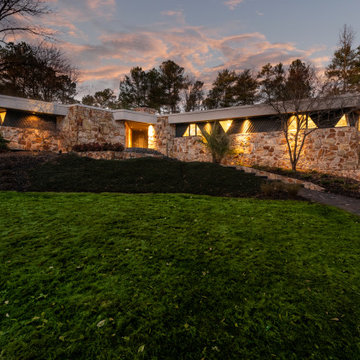
entry, front door
Design ideas for a mid-sized midcentury one-storey orange house exterior in Atlanta with stone veneer and a brown roof.
Design ideas for a mid-sized midcentury one-storey orange house exterior in Atlanta with stone veneer and a brown roof.
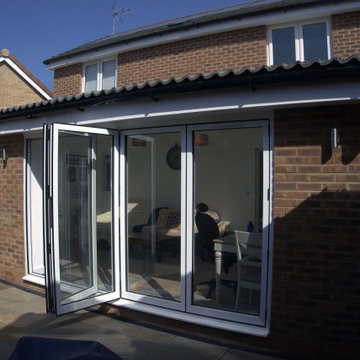
Finished single-storey rear extension.
Mid-sized modern two-storey brick orange house exterior in Buckinghamshire with a gable roof, a tile roof and a black roof.
Mid-sized modern two-storey brick orange house exterior in Buckinghamshire with a gable roof, a tile roof and a black roof.
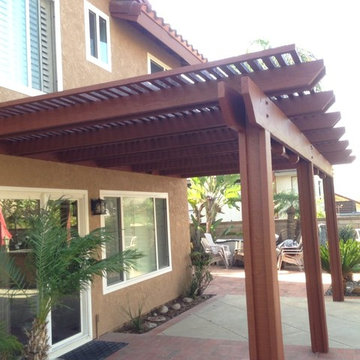
We painted this Yorba Linda home with contrasting warm brown tones. We also painted the wood patio cover to match the trim of the house.
Traditional orange exterior in Orange County.
Traditional orange exterior in Orange County.
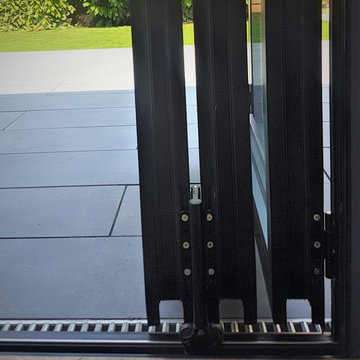
Photo of a mid-sized contemporary one-storey brick orange house exterior in Cardiff with a flat roof, a mixed roof and a grey roof.
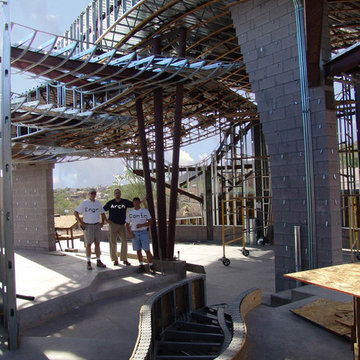
SLDarch: The shaded Main Entry, tucked deep into the shadows, is approached from a rising stepped garden path, leading up to a gentle, quiet water feature and custom stainless steel, glass and wood pivot entry door...open this and venture in to the Central Foyer space, shrouded by curved concrete & stainless steel structure and orienting the visitor to the central core of this curvaceous home.
From this central orientation point, one begins to perceive the magic and mystery yet to be revealed in the undulating spatial volumes, spiraling out in several directions.
Ahead is the kitchen and breakfast room, to the right are the Children's Bedroom Wing and the 'ocotillo stairs' to Master Bedroom upstairs. Venture left down the gentle ramp that follows along the gurgling water stream and meander past the bar and billiards, or on towards the main living room.
The entire ceiling areas are a brilliant series of overlapping smoothly curved plaster and steel framed layers, separated by translucent poly-carbonate panels.
This combats the intense summer heat and light, but carefully allows indirect natural daylight to gently sift through the deep interior of this unique desert home.
Wandering through the organic curves of this home eventually leads you to another gentle ramp leading to the very private and secluded Meditation Room,
entered through a double shoji door and sporting a supple leather floor radiating around a large circular glass Floor Window. Here is the ideal place to sit and meditate while seeming to hover over the colorful reflecting koi pool just below. The glass meditation room walls slide open, revealing a special desert garden, while at night the gurgling water reflects dancing lights up through the glass floor into this lovely Zen Zone.
"Blocking the intense summer sun was a prime objective here and was accomplished by clever site orientation, massive roof overhangs, super insulated exterior walls and roof, ultra high-efficiency water cooled A/C system and ample earth contact and below grade areas."
There is a shady garden path with foot bridge crossing over a natural desert wash, leading to the detached Desert Office, actually set below the xeriscape desert garden by 30" while hidden below, completely underground and naturally cooled sits another six car garage.
The main residence also has a 4 car below grade garage and lovely swimming pool with party patio in the backyard.
This property falls withing the City Of Scottsdale Natural Area Open Space area so special attention was required for this sensitive desert land project.
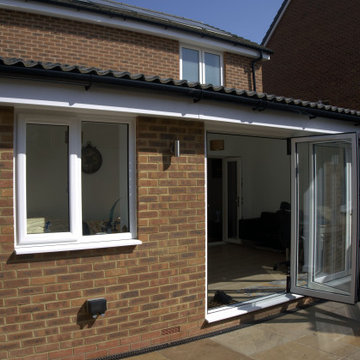
Finished single-storey rear extension.
This is an example of a mid-sized modern two-storey brick orange house exterior in Buckinghamshire with a gable roof, a tile roof and a black roof.
This is an example of a mid-sized modern two-storey brick orange house exterior in Buckinghamshire with a gable roof, a tile roof and a black roof.
Orange Exterior Design Ideas
2
