Orange Family Room Design Photos with Laminate Floors
Refine by:
Budget
Sort by:Popular Today
1 - 15 of 15 photos
Item 1 of 3
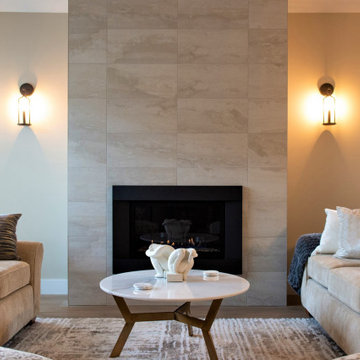
Floor to ceiling tiling done around the fireplace. White trim and lighter brown flooring to tie everything in.
This is an example of a contemporary open concept family room in Vancouver with beige walls, laminate floors, a hanging fireplace, a tile fireplace surround and brown floor.
This is an example of a contemporary open concept family room in Vancouver with beige walls, laminate floors, a hanging fireplace, a tile fireplace surround and brown floor.

The clients had an unused swimming pool room which doubled up as a gym. They wanted a complete overhaul of the room to create a sports bar/games room. We wanted to create a space that felt like a London members club, dark and atmospheric. We opted for dark navy panelled walls and wallpapered ceiling. A beautiful black parquet floor was installed. Lighting was key in this space. We created a large neon sign as the focal point and added striking Buster and Punch pendant lights to create a visual room divider. The result was a room the clients are proud to say is "instagramable"
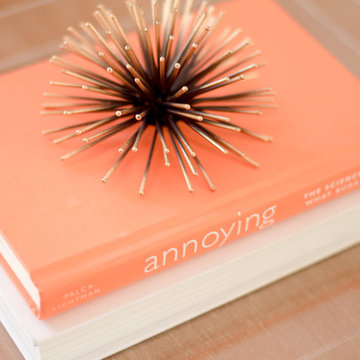
Quiana Marie Photography
Bohemian + Eclectic Design
Photo of a mid-sized eclectic open concept family room in San Francisco with grey walls, laminate floors, a standard fireplace, a wood fireplace surround, a freestanding tv and brown floor.
Photo of a mid-sized eclectic open concept family room in San Francisco with grey walls, laminate floors, a standard fireplace, a wood fireplace surround, a freestanding tv and brown floor.
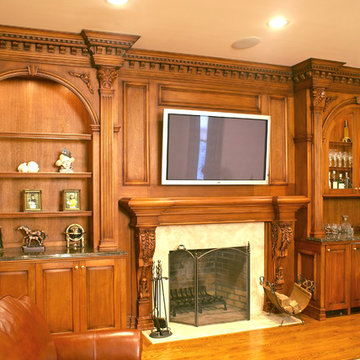
Photo: © wlkitchenandhome.com / Julian Buitrago
Photo of a large traditional open concept family room in New York with a library, beige walls, laminate floors, a standard fireplace, a wood fireplace surround, a wall-mounted tv and yellow floor.
Photo of a large traditional open concept family room in New York with a library, beige walls, laminate floors, a standard fireplace, a wood fireplace surround, a wall-mounted tv and yellow floor.
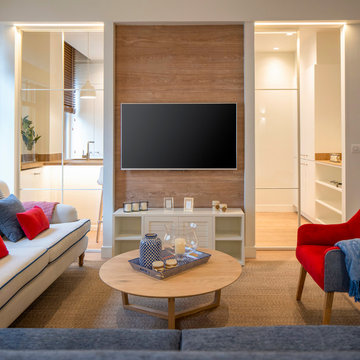
Proyecto, dirección y ejecución de obra de reforma integral de vivienda: Sube Interiorismo, Bilbao.
Estilismo: Sube Interiorismo, Bilbao. www.subeinteriorismo.com
Fotografía: Erlantz Biderbost
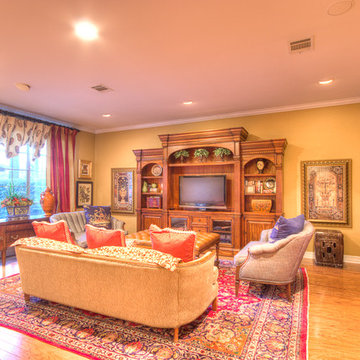
This is an example of a mid-sized traditional open concept family room in Dallas with yellow walls, laminate floors and a freestanding tv.
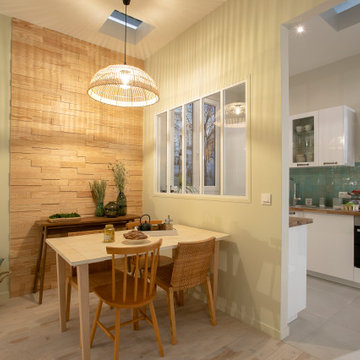
Atmosphère zen et relaxante dans la pièce à vivre. Ici le côté salle à manger est délimité par un parement en bois et donne sur la cuisine grâce à une verrière blanche. Le reste de la pièce est peint en vert d’eau.
Côté mobilier, nous avons misé sur des lignes simples, épurées et des matières naturelles : une table en bois

Inspiration for an expansive contemporary open concept family room in Other with a home bar, green walls, laminate floors, a wall-mounted tv, brown floor and recessed.
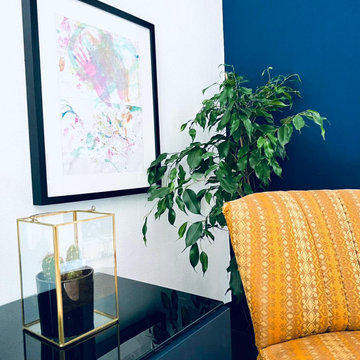
Design ideas for a mid-sized midcentury enclosed family room in Other with blue walls, laminate floors, beige floor and wallpaper.
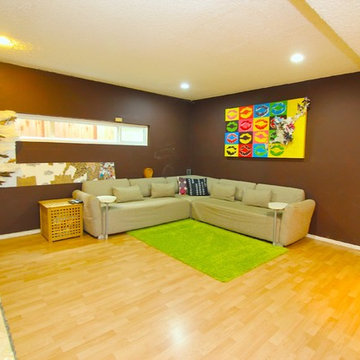
This home is perfect for a growing family with 2 bedrooms & 2 bathrooms on the main floor and a family room, 3 bedrooms, den and 1 bathroom below. Huge family room below with updated laminate floors & pot lighting. Photos By: Jeff Christie.
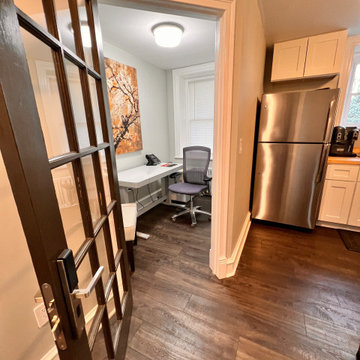
Remodel of various spaces
Large modern open concept family room in Philadelphia with laminate floors, a corner fireplace and beige floor.
Large modern open concept family room in Philadelphia with laminate floors, a corner fireplace and beige floor.
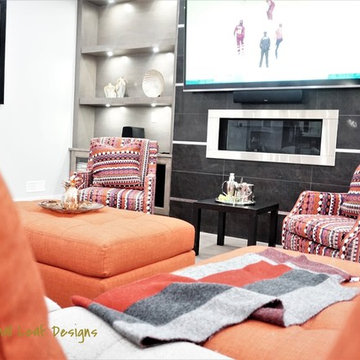
Contemporary Family Room/ Great Room with Wall-to-wall built-in Entertainment & Display Unit in dark wood, stone fireplace, accent lighting, sectional sofa seating and conversation area chairs by fireplace
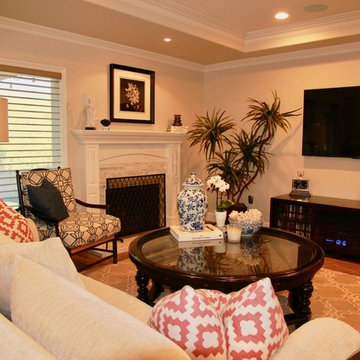
This is an example of a transitional open concept family room in Orange County with beige walls, laminate floors, a standard fireplace, a stone fireplace surround and a wall-mounted tv.
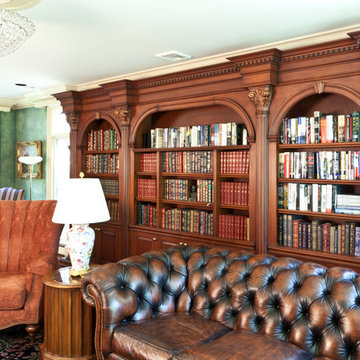
Jason Taylor Photography
This is an example of a large traditional open concept family room in New York with a library, green walls, laminate floors and yellow floor.
This is an example of a large traditional open concept family room in New York with a library, green walls, laminate floors and yellow floor.
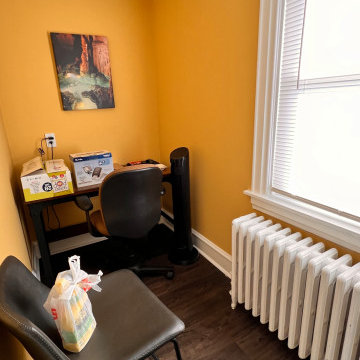
Remodel of various spaces
This is an example of a large modern open concept family room in Philadelphia with laminate floors, a corner fireplace and beige floor.
This is an example of a large modern open concept family room in Philadelphia with laminate floors, a corner fireplace and beige floor.
Orange Family Room Design Photos with Laminate Floors
1