Orange Family Room Design Photos with Yellow Walls
Refine by:
Budget
Sort by:Popular Today
101 - 120 of 122 photos
Item 1 of 3
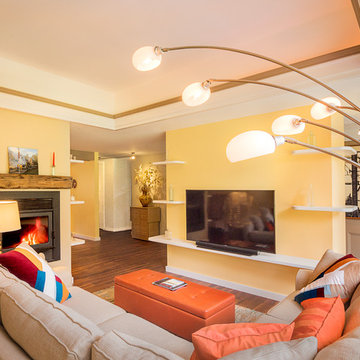
Carolyn Bates
This is an example of a large contemporary open concept family room in Burlington with yellow walls, dark hardwood floors, a freestanding tv, brown floor, a two-sided fireplace and a metal fireplace surround.
This is an example of a large contemporary open concept family room in Burlington with yellow walls, dark hardwood floors, a freestanding tv, brown floor, a two-sided fireplace and a metal fireplace surround.
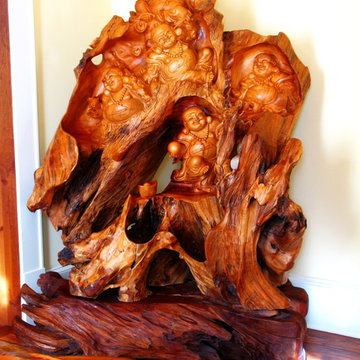
Greg Mix
This is an example of an expansive asian family room in Atlanta with yellow walls and dark hardwood floors.
This is an example of an expansive asian family room in Atlanta with yellow walls and dark hardwood floors.
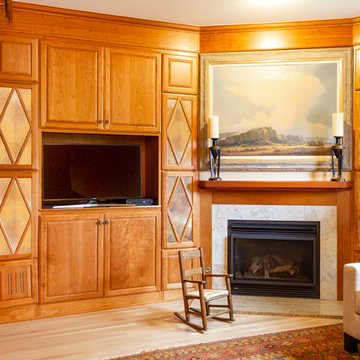
We create this cozy family room in which is highlighted by warm wood and a fireplace made of local stone. Photo by Kiova Staley
Large traditional enclosed family room in Other with a library, yellow walls, light hardwood floors, a standard fireplace, a stone fireplace surround and a built-in media wall.
Large traditional enclosed family room in Other with a library, yellow walls, light hardwood floors, a standard fireplace, a stone fireplace surround and a built-in media wall.
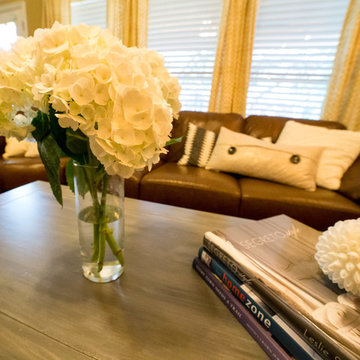
Beautiful coffee table in an updated family room
Photo of a mid-sized transitional open concept family room in Austin with yellow walls, bamboo floors, a standard fireplace, a stone fireplace surround, a wall-mounted tv and brown floor.
Photo of a mid-sized transitional open concept family room in Austin with yellow walls, bamboo floors, a standard fireplace, a stone fireplace surround, a wall-mounted tv and brown floor.
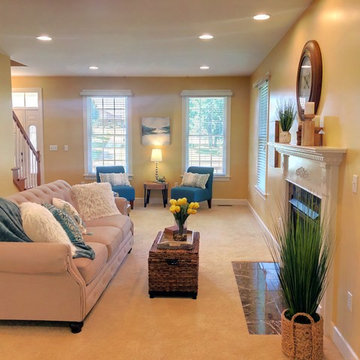
Vacant Home staging for realtor in Carlisle PA, by Sherri Blum, Celebrity Designer and Home Stager.
Mid-sized eclectic family room in Philadelphia with yellow walls, carpet, a standard fireplace and white floor.
Mid-sized eclectic family room in Philadelphia with yellow walls, carpet, a standard fireplace and white floor.
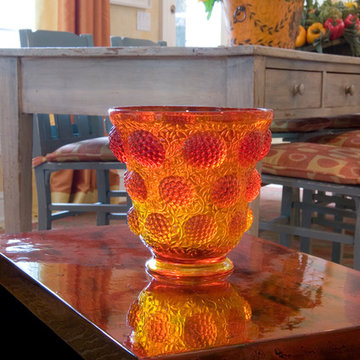
Midcentury furniture was sourced and reupholstered to create a comfortable seating environment.
This is an example of a large midcentury open concept family room in New York with yellow walls and medium hardwood floors.
This is an example of a large midcentury open concept family room in New York with yellow walls and medium hardwood floors.
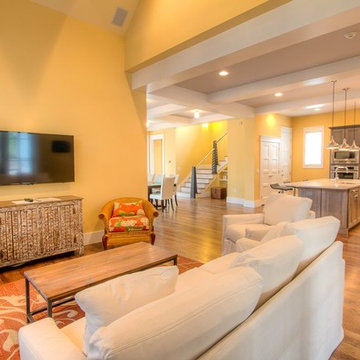
Design ideas for a mid-sized beach style enclosed family room in Miami with yellow walls, light hardwood floors, no fireplace and a wall-mounted tv.
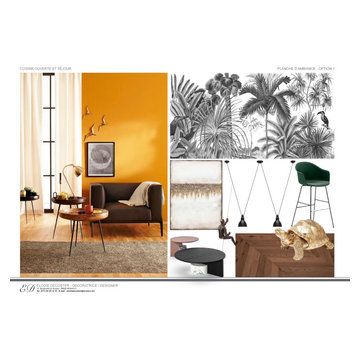
La demande client est de personnaliser un espace plutôt neutre, et d'optimiser la cuisine donnant sur le séjour. Ils aiment le style moderne, scandinave et bord de mer. Les couleurs demandées sont le jaune, le bleu et le blanc. Ils n'aiment pas le carrelage et souhaitent poser du parquet de l'entrée en passant par la cuisine ainsi que dans le séjour.
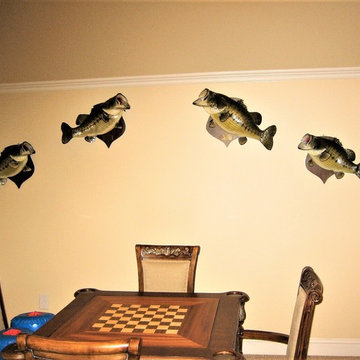
Photo of a mid-sized arts and crafts family room in Nashville with a game room and yellow walls.
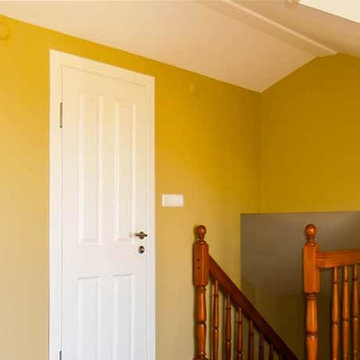
Akin Can Senol
Design ideas for a country family room in Other with a library, yellow walls, dark hardwood floors and no tv.
Design ideas for a country family room in Other with a library, yellow walls, dark hardwood floors and no tv.
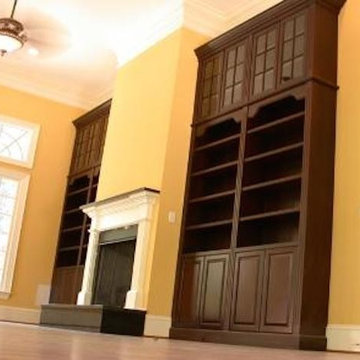
Traditional family room in DC Metro with a library, yellow walls and a standard fireplace.
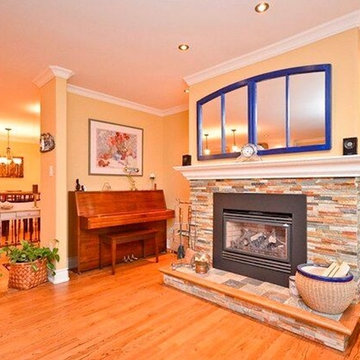
This is an example of a mid-sized transitional open concept family room in Other with yellow walls, light hardwood floors, a standard fireplace, a stone fireplace surround, no tv and brown floor.
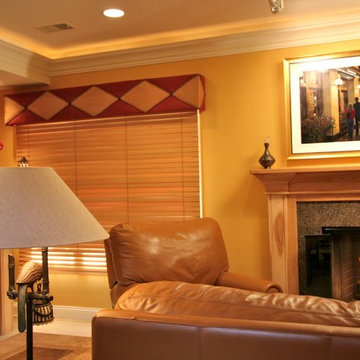
Photo of a mid-sized traditional family room in Chicago with yellow walls, carpet, a standard fireplace and a tile fireplace surround.
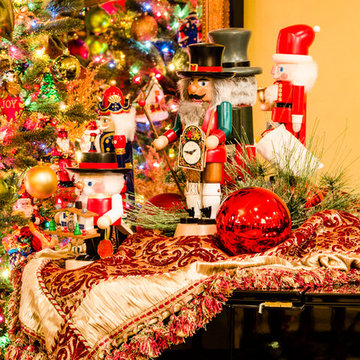
Photo of a traditional family room in Houston with yellow walls and ceramic floors.
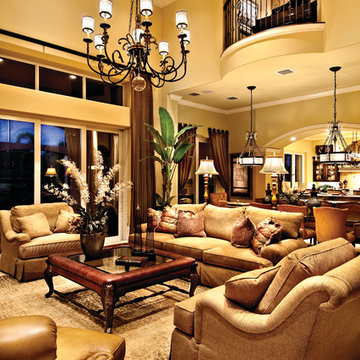
The Sater Design Collection's luxury, Mediterranean home plan "Gabriella" (Plan #6961). saterdesign.com
Design ideas for a large mediterranean open concept family room in Miami with yellow walls, travertine floors, no fireplace and a built-in media wall.
Design ideas for a large mediterranean open concept family room in Miami with yellow walls, travertine floors, no fireplace and a built-in media wall.
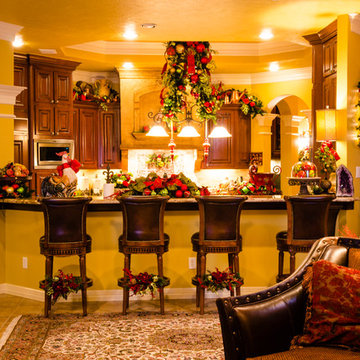
Large traditional open concept family room in Houston with yellow walls, ceramic floors, a standard fireplace and a stone fireplace surround.
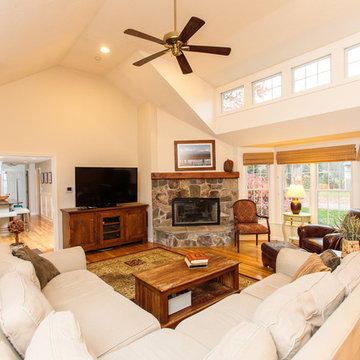
Inspiration for a large traditional loft-style family room in Boston with a music area, yellow walls, medium hardwood floors, a corner fireplace, a stone fireplace surround and a freestanding tv.
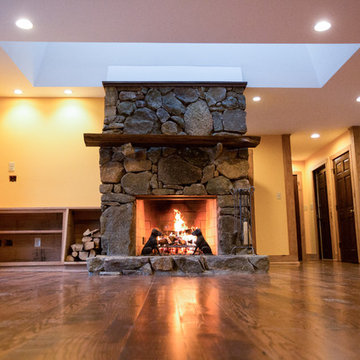
Melissa Batman Photography
Large country enclosed family room in Other with yellow walls, dark hardwood floors, a standard fireplace, a stone fireplace surround, no tv and brown floor.
Large country enclosed family room in Other with yellow walls, dark hardwood floors, a standard fireplace, a stone fireplace surround, no tv and brown floor.
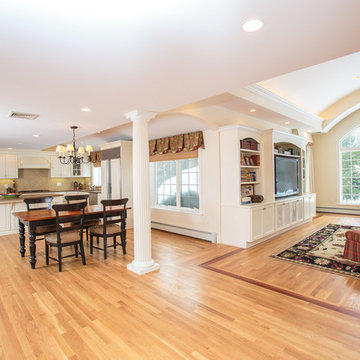
In this updated vibrant Colonial, the gourmet kitchen is truly the heart of the home with handcrafted cabinetry in a soft neutral white with high-end appliances. An inviting fireplaces graces the eat-in breakfast room and opens to the oversized family room with a beautiful barrel ceiling, custom built-ins and walls of windows overlooking the picturesque and level grounds. Classic hardwood floors, formal living room with fireplace and pocket doors lead to a lovely formal dining room. Fabulous light-filled office with cathedral ceiling can also be used as a private den. The master suite features expansive windows, cathedral ceiling, two walk-in closets and a sumptuous marble bath. Four spacious bedrooms make up the second floor. The finished lower level includes a generous sized playroom and separate exercise room. Coveted location in the Nobscot Hill neighborhood, excellent schools and an easy commute to Boston complete this wonderful home! - See more at: http://www.10nobscotrd.com/#sthash.Sm7r4D2E.dpuf
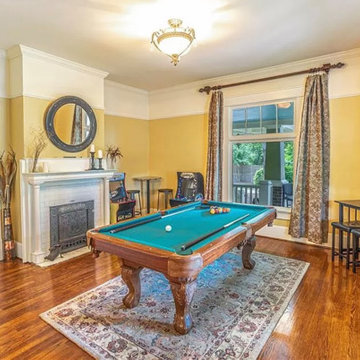
Installation of new hardwood flooring, fireplace facelift, New windows with craftsman casing and baseboards. Open wall between dining room and living room
Orange Family Room Design Photos with Yellow Walls
6