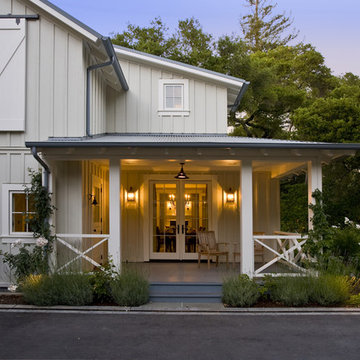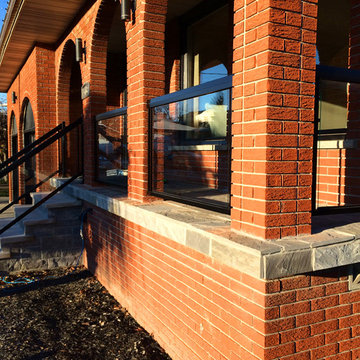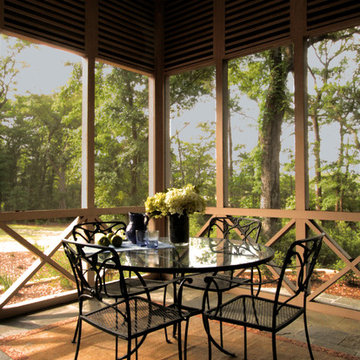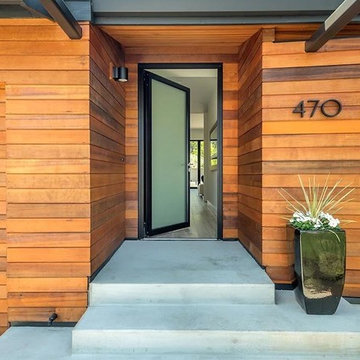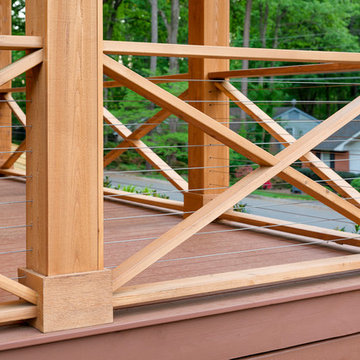Orange Front Yard Verandah Design Ideas
Refine by:
Budget
Sort by:Popular Today
1 - 20 of 121 photos
Item 1 of 3
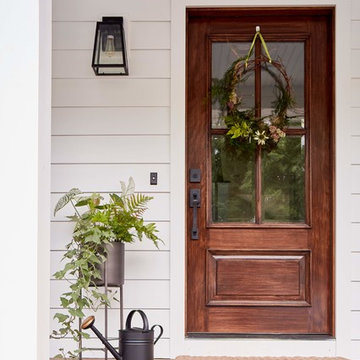
This is an example of a mid-sized country front yard verandah in Richmond with decking and a roof extension.
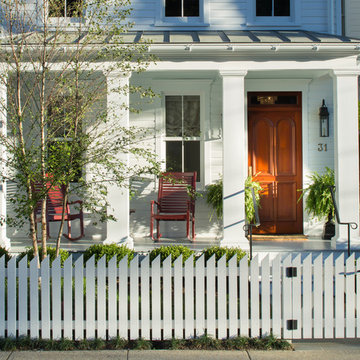
David Burroughs
This is an example of a small traditional front yard verandah in Baltimore with a roof extension.
This is an example of a small traditional front yard verandah in Baltimore with a roof extension.
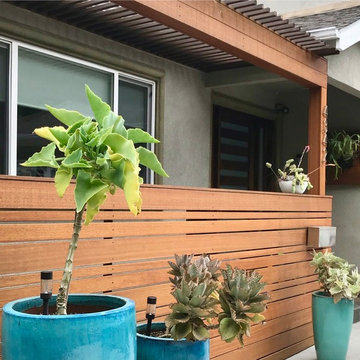
Indonesian hardwood pergola and front patio fencing for new modern entry. Asian Ceramics blue containers filled with drought tolerant Kalanchoe variety.
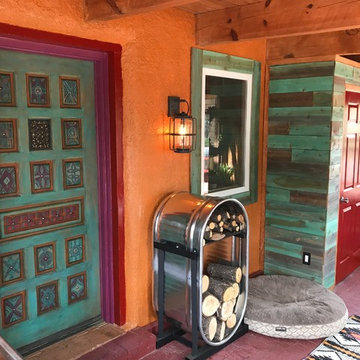
Colorful New Mexico Southwest Sun Porch / Entry by Fusion Art Interiors. Artisan painted door and tuquoise stained cedar wood plank accents. Custom cattle stock tank fire wood holder.
photo by C Beikmann
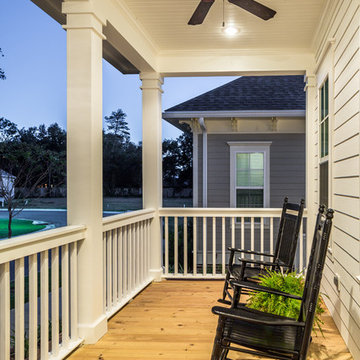
Chris Foster Photography
Inspiration for a mid-sized country front yard verandah in Miami with decking and a roof extension.
Inspiration for a mid-sized country front yard verandah in Miami with decking and a roof extension.
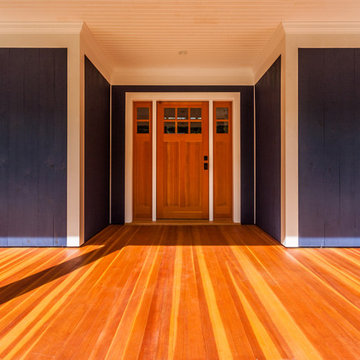
Design ideas for a large traditional front yard verandah in Boston with decking and a roof extension.
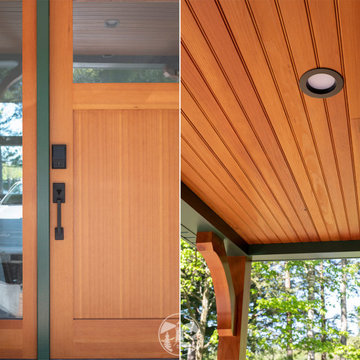
The entire exterior of this home was updated with durable, low maintenance products. Tando Beach House Shake Siding complements the evergreen aluminum fascia and soffits. Custom painted TruExterior exterior trim around the windows and entry doors match the fascia and soffits.
Edge and center CVG fir ceiling with fir posts with angle brackets are featured on this front porch. The front door is a Simpson Craftsman fir door with view sidelights.
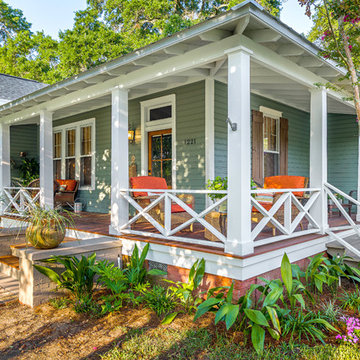
Greg Reigler
Design ideas for a large traditional front yard verandah in Miami with a roof extension and decking.
Design ideas for a large traditional front yard verandah in Miami with a roof extension and decking.
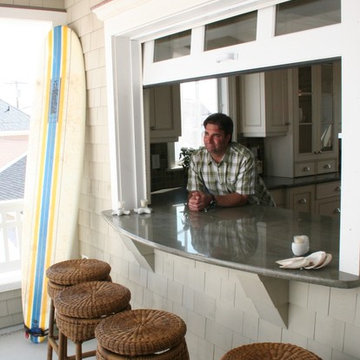
In order for the kitchen to serve the back porch, I designed the window opening to be a glass garage door, with continuous granite countertop. It's perfect.
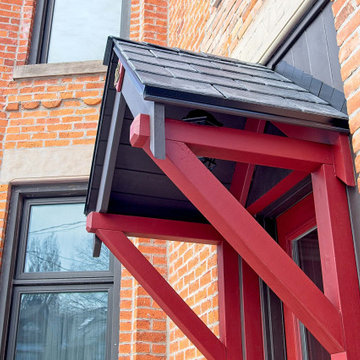
This 100+ year old house in East York needed a new face lift on the front porch. We rebuilt the whole porch to the front entrance, straightening everything back up. The stunning red really pops in the contrast with the black/deep blue.
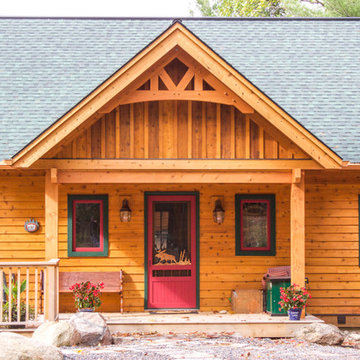
This 'playhouse' has a beautiful lake view and a welcoming entry porch. The exterior is stained natural to highlight the cedar siding, The arched windows and decorative timber trusses are key architectural details. The Muskoka bedrock landscaping was left untouched.
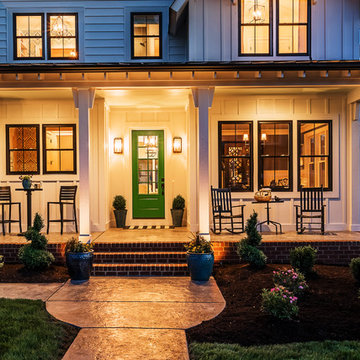
Our front porch includes a painted tongue and groove ceiling, and stamped concrete floor! Perfect for an evening of relaxing!
Design ideas for a mid-sized country front yard verandah in Richmond with stamped concrete and a roof extension.
Design ideas for a mid-sized country front yard verandah in Richmond with stamped concrete and a roof extension.
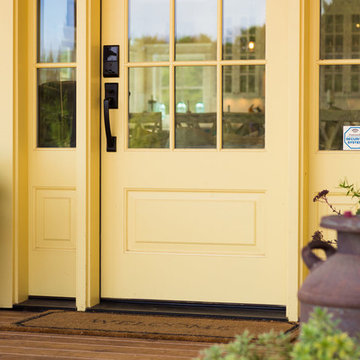
The yellow front door provides a lovely spot of color to the white exterior.
Inspiration for a large country front yard verandah in Portland with decking and a roof extension.
Inspiration for a large country front yard verandah in Portland with decking and a roof extension.
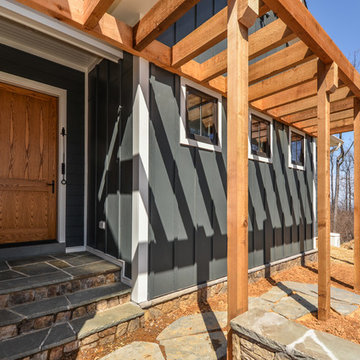
Wide Front Door on farmhouse exterior with flagstone path and steps.
Photo of a large country front yard verandah in DC Metro with natural stone pavers and a pergola.
Photo of a large country front yard verandah in DC Metro with natural stone pavers and a pergola.
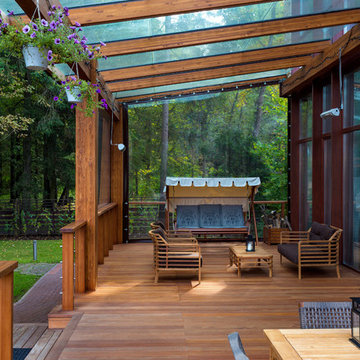
Архитекторы: Дмитрий Глушков, Фёдор Селенин; Фото: Антон Лихтарович
Design ideas for a large contemporary front yard screened-in verandah in Moscow with a roof extension, natural stone pavers and wood railing.
Design ideas for a large contemporary front yard screened-in verandah in Moscow with a roof extension, natural stone pavers and wood railing.
Orange Front Yard Verandah Design Ideas
1
