Orange Home Bar Design Ideas with Granite Benchtops
Refine by:
Budget
Sort by:Popular Today
1 - 20 of 164 photos
Item 1 of 3
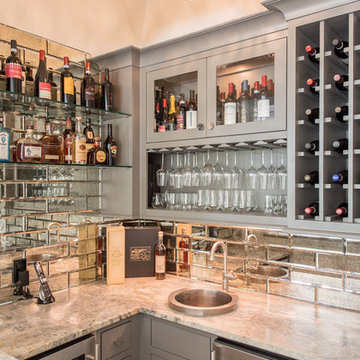
This is an example of a mid-sized beach style u-shaped wet bar in Houston with a drop-in sink, grey cabinets, granite benchtops, mirror splashback, grey benchtop and glass-front cabinets.
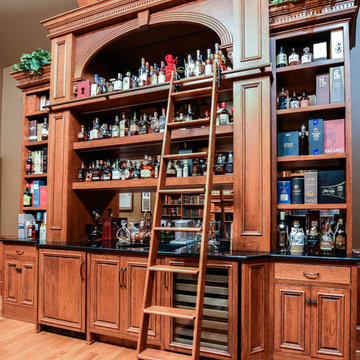
Julie Krueger
Photo of a mid-sized traditional galley home bar in Other with raised-panel cabinets, brown cabinets, granite benchtops, mirror splashback and light hardwood floors.
Photo of a mid-sized traditional galley home bar in Other with raised-panel cabinets, brown cabinets, granite benchtops, mirror splashback and light hardwood floors.

A bar was built in to the side of this family room to showcase the homeowner's Bourbon collection. Reclaimed wood was used to add texture to the wall and the same wood was used to create the custom shelves. A bar sink and paneled beverage center provide the functionality the room needs. The paneling on the other walls are all original to the home.

We were delighted to paint the cabinetry in this stunning dining and adjoining bar for designer Cyndi Hopkins. The entire space, from the Phillip Jeffries "Bloom" wallpaper to the Modern Matters hardware, is designed to perfection! This Vignette of the bar is one of our favorite photos! SO gorgeous!
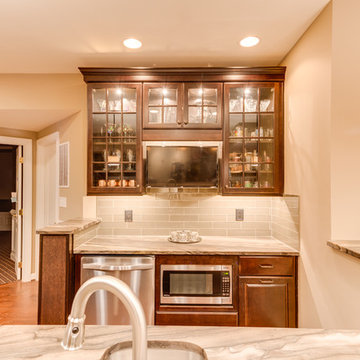
Designed by Beth Ingraham of Reico Kitchen & Bath in Frederick, MD this traditional bar design features Merillat Classic cabinets in the Somerton Hill doorstyle in Maple with a Kona finish. Countertops are leathered granite in the color Sequoia Brown.
Photos courtesy of BTW Images LLC / www.btwimages.com.
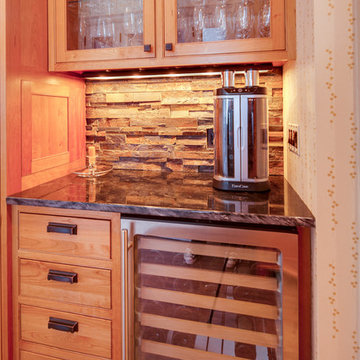
Design ideas for a small traditional single-wall home bar in DC Metro with glass-front cabinets, medium wood cabinets, granite benchtops, brown splashback and matchstick tile splashback.
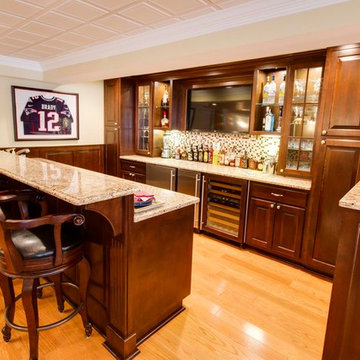
Design ideas for a large traditional u-shaped seated home bar in Boston with an undermount sink, raised-panel cabinets, medium wood cabinets, granite benchtops, multi-coloured splashback, mosaic tile splashback, light hardwood floors and brown floor.
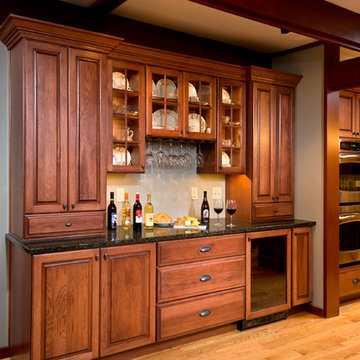
RANDALL PERRY for BELLAMY CONSTRUCTION
Mid-sized arts and crafts single-wall wet bar in Boston with no sink, raised-panel cabinets, medium wood cabinets, granite benchtops, light hardwood floors and brown floor.
Mid-sized arts and crafts single-wall wet bar in Boston with no sink, raised-panel cabinets, medium wood cabinets, granite benchtops, light hardwood floors and brown floor.
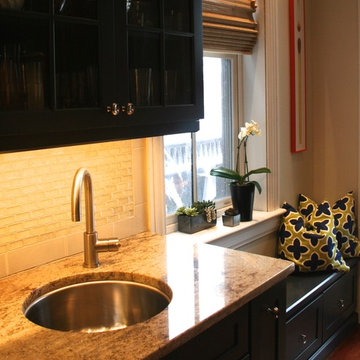
Design ideas for a mid-sized transitional single-wall wet bar in Philadelphia with an undermount sink, glass-front cabinets, black cabinets, granite benchtops, beige splashback, glass tile splashback, dark hardwood floors, brown floor and grey benchtop.
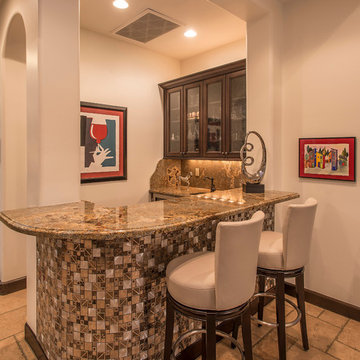
Photographer - Scott Sandler
Photo of a mid-sized contemporary l-shaped seated home bar in Phoenix with dark wood cabinets, granite benchtops, stone slab splashback, an undermount sink, glass-front cabinets and travertine floors.
Photo of a mid-sized contemporary l-shaped seated home bar in Phoenix with dark wood cabinets, granite benchtops, stone slab splashback, an undermount sink, glass-front cabinets and travertine floors.
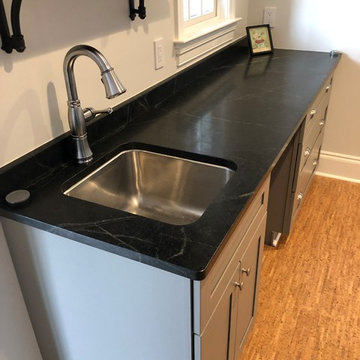
Convenient sink and counter top combination with gray cabinetry/drawers, silver accents, black granite counter top and drop-in sink. Additionally, custom wooden shelving added above the sink providing a decorative appeal.
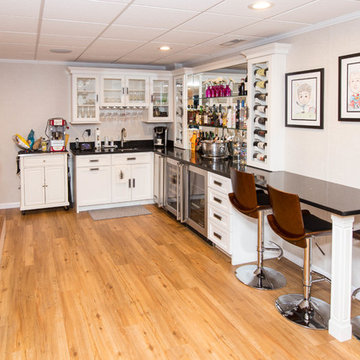
This Connecticut basement was once dark and dreary, making for a very unwelcoming and uncomfortable space for the family involved. We transformed the space into a beautiful, inviting area that everyone in the family could enjoy!
Give us a call for your free estimate today!
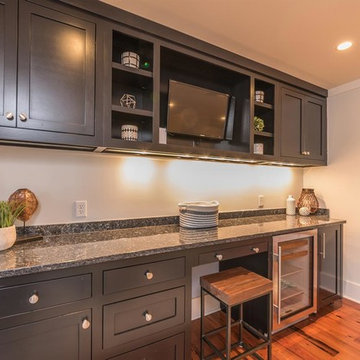
Design ideas for a mid-sized country single-wall wet bar in Atlanta with no sink, beaded inset cabinets, grey cabinets, granite benchtops, medium hardwood floors, brown floor and grey benchtop.
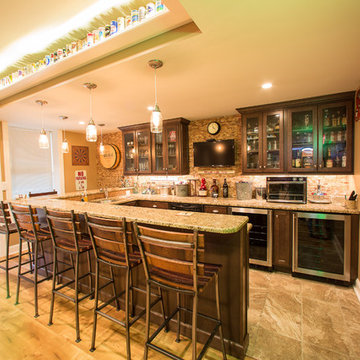
This is an example of a large country u-shaped seated home bar in Philadelphia with an undermount sink, shaker cabinets, dark wood cabinets, granite benchtops, brown splashback, matchstick tile splashback, ceramic floors and brown floor.
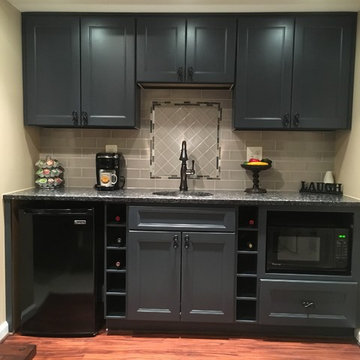
Visit Our State Of The Art Showrooms!
New Fairfax Location:
3891 Pickett Road #001
Fairfax, VA 22031
Leesburg Location:
12 Sycolin Rd SE,
Leesburg, VA 20175
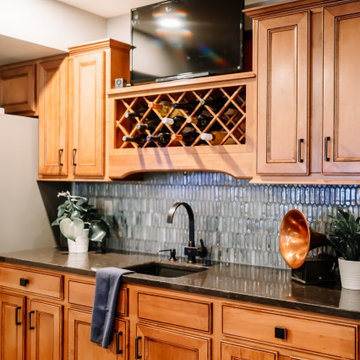
Project by Wiles Design Group. Their Cedar Rapids-based design studio serves the entire Midwest, including Iowa City, Dubuque, Davenport, and Waterloo, as well as North Missouri and St. Louis.
For more about Wiles Design Group, see here: https://wilesdesigngroup.com/
To learn more about this project, see here: https://wilesdesigngroup.com/inviting-and-modern-basement
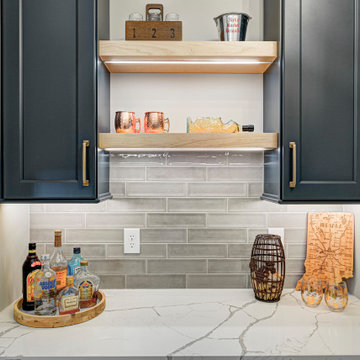
In this gorgeous Carmel residence, the primary objective for the great room was to achieve a more luminous and airy ambiance by eliminating the prevalent brown tones and refinishing the floors to a natural shade.
The kitchen underwent a stunning transformation, featuring white cabinets with stylish navy accents. The overly intricate hood was replaced with a striking two-tone metal hood, complemented by a marble backsplash that created an enchanting focal point. The two islands were redesigned to incorporate a new shape, offering ample seating to accommodate their large family.
In the butler's pantry, floating wood shelves were installed to add visual interest, along with a beverage refrigerator. The kitchen nook was transformed into a cozy booth-like atmosphere, with an upholstered bench set against beautiful wainscoting as a backdrop. An oval table was introduced to add a touch of softness.
To maintain a cohesive design throughout the home, the living room carried the blue and wood accents, incorporating them into the choice of fabrics, tiles, and shelving. The hall bath, foyer, and dining room were all refreshed to create a seamless flow and harmonious transition between each space.
---Project completed by Wendy Langston's Everything Home interior design firm, which serves Carmel, Zionsville, Fishers, Westfield, Noblesville, and Indianapolis.
For more about Everything Home, see here: https://everythinghomedesigns.com/
To learn more about this project, see here:
https://everythinghomedesigns.com/portfolio/carmel-indiana-home-redesign-remodeling
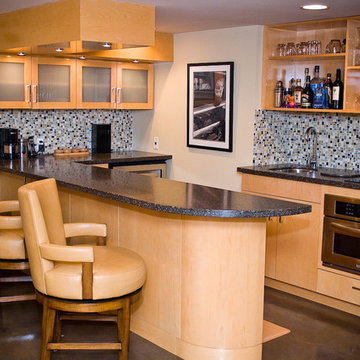
Violet Marsh Photography
Mid-sized contemporary l-shaped seated home bar in Boston with an undermount sink, flat-panel cabinets, light wood cabinets, granite benchtops, multi-coloured splashback, mosaic tile splashback and concrete floors.
Mid-sized contemporary l-shaped seated home bar in Boston with an undermount sink, flat-panel cabinets, light wood cabinets, granite benchtops, multi-coloured splashback, mosaic tile splashback and concrete floors.
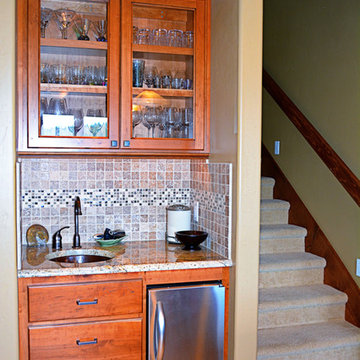
Inspiration for a small arts and crafts single-wall wet bar in Boise with an undermount sink, glass-front cabinets, medium wood cabinets, granite benchtops, beige splashback, ceramic splashback and light hardwood floors.
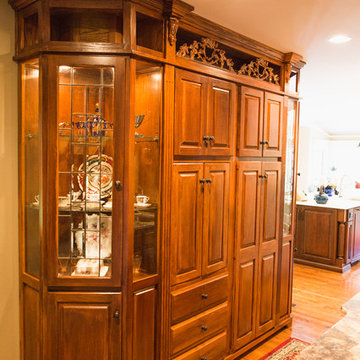
Eden Light Photography
Photo of a large traditional galley wet bar in Louisville with raised-panel cabinets, dark wood cabinets and granite benchtops.
Photo of a large traditional galley wet bar in Louisville with raised-panel cabinets, dark wood cabinets and granite benchtops.
Orange Home Bar Design Ideas with Granite Benchtops
1