Orange Home Bar Design Ideas with Granite Benchtops
Refine by:
Budget
Sort by:Popular Today
61 - 80 of 163 photos
Item 1 of 3
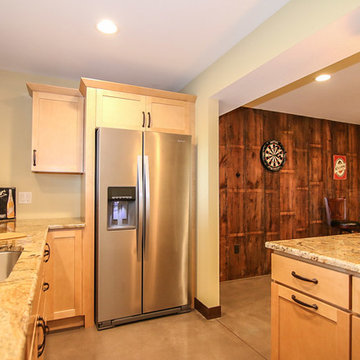
Design ideas for a large arts and crafts u-shaped seated home bar in Milwaukee with an undermount sink, shaker cabinets, light wood cabinets, granite benchtops and concrete floors.
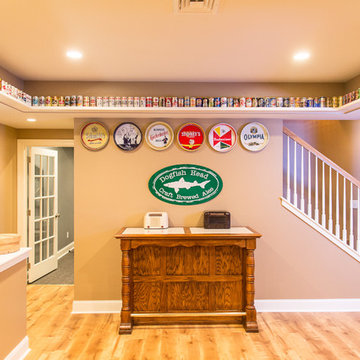
Large country u-shaped seated home bar in Philadelphia with an undermount sink, shaker cabinets, dark wood cabinets, granite benchtops, brown splashback, ceramic floors and brown floor.
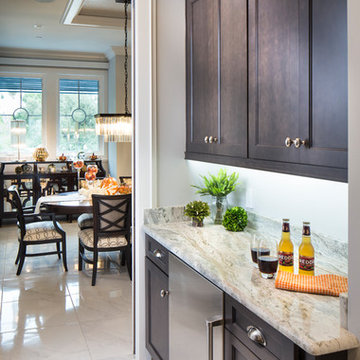
Just a few steps away from an amazing view of the Gulf of Mexico, this expansive new multi-level Southwest Florida home has Showplace Cabinetry throughout. This beautiful home not only has the ultimate features for entertaining family or large groups of visitors, it also provides secluded private space for its owners.
This spectacular Showplace was designed by Adalay Cabinets & Interiors of Tampa, FL.
Kitchen Perimeter:
Door Style: Concord
Construction: International+/Full Overlay
Wood Type: Paint Grade
Paint: Showplace Paints - Oyster
Kitchen Island:
Door Style: Concord
Construction: International+/Full Overlay
Wood Type: Paint Grade
Paint: ColorSelect Custom
Butlers Pantry:
Door Style: Concord
Construction: International+/Full Overlay
Wood Type: Maple
Finish: Peppercorn
Library:
Door Style: Concord
Construction: International+/Full Overlay
Wood Type: Maple
Finish: Peppercorn
Family Room:
Door Style: Concord
Construction: International+/Full Overlay
Wood Type: Paint Grade
Paint: Showplace Paints - Extra White
Morning Bar (master):
Door Style: Concord
Construction: International+/Full Overlay
Wood Type: Maple
Finish: Peppercorn
Master Bath:
Door Style: Concord
Construction: International+/Full Overlay
Wood Type: Maple
Finish: Peppercorn
Gallery Bar:
Door Style: Concord
Construction: International+/Full Overlay
Wood Type: Maple
Finish: Peppercorn
Guest Bath:
Door Style: Concord
Construction: EVO Full-Access/Frameless
Wood Type: Maple
Finish: Peppercorn
Guest Closet:
Door Style: Pendleton
Construction: EVO Full-Access/Frameless
Wood Type: Paint Grade
Paint: Showplace Paints - White II
Study Bath:
Door Style: Concord
Construction: International+/Full Overlay
Wood Type: Maple
Finish: Peppercorn
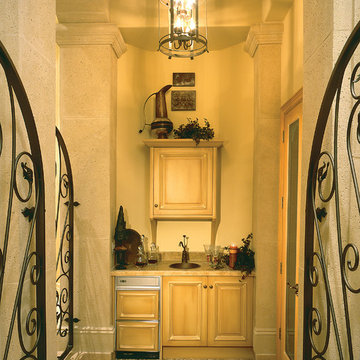
The Sater Design Collection's luxury, Mediterranean home "Monticello" (Plan #6907). http://saterdesign.com/product/monticello/
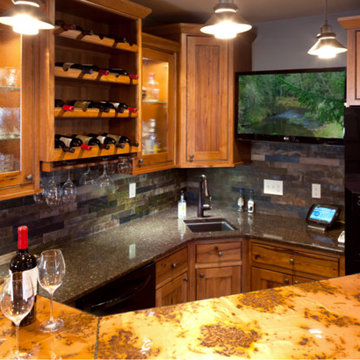
Inspiration for a mid-sized country u-shaped wet bar in Other with an undermount sink, shaker cabinets, medium wood cabinets, granite benchtops and stone tile splashback.
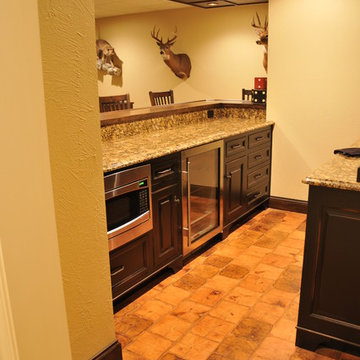
Mid-sized country galley seated home bar in Other with recessed-panel cabinets, black cabinets and granite benchtops.
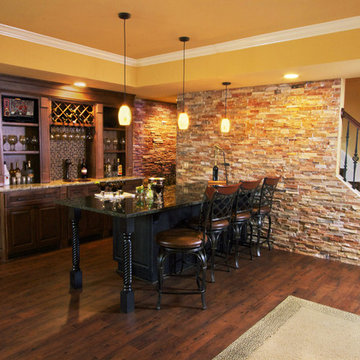
Custom bar cabinets, wine rack, wine glass stem holder, twisted leg/posts, granite countertops, copper bar sink, oil rubbed bronze faucet, stack stone accent wall, recessed refrigerator, wrought iron spindles
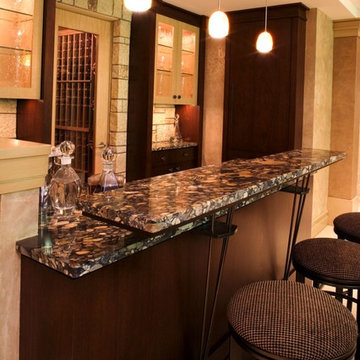
The focal point and discussion piece of the lower level bar is the countertop made of Jurassic Black Granite--it looks like river rock has been sliced and exposed.
Greer Photo - Jill Greer
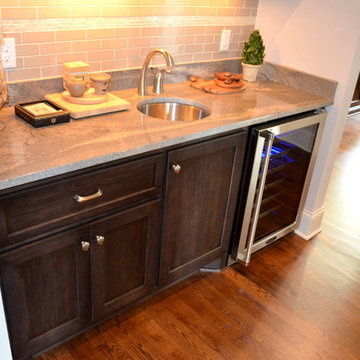
Kitchens built by Hughes Edwards Builders, Nashville TN
Photo of a mid-sized transitional single-wall wet bar in Nashville with an undermount sink, recessed-panel cabinets, dark wood cabinets, granite benchtops, grey splashback, subway tile splashback, dark hardwood floors, brown floor and grey benchtop.
Photo of a mid-sized transitional single-wall wet bar in Nashville with an undermount sink, recessed-panel cabinets, dark wood cabinets, granite benchtops, grey splashback, subway tile splashback, dark hardwood floors, brown floor and grey benchtop.
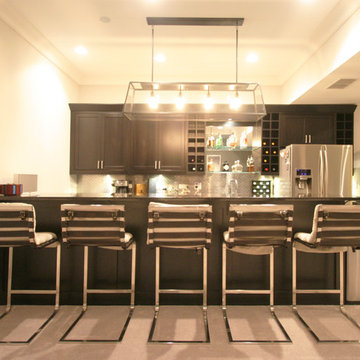
This is an example of a large transitional galley seated home bar in Chicago with an undermount sink, shaker cabinets, dark wood cabinets, granite benchtops, grey splashback, metal splashback and ceramic floors.
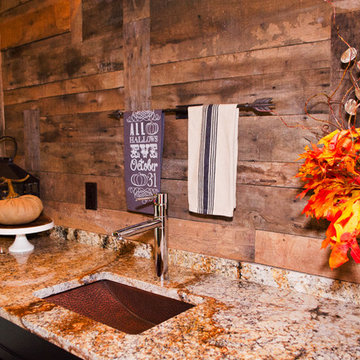
Transitional home bar in Nashville with granite benchtops and brown splashback.
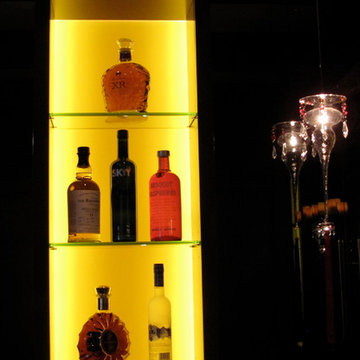
Designer: Gayle Designs
Design ideas for a transitional wet bar in Vancouver with dark wood cabinets and granite benchtops.
Design ideas for a transitional wet bar in Vancouver with dark wood cabinets and granite benchtops.
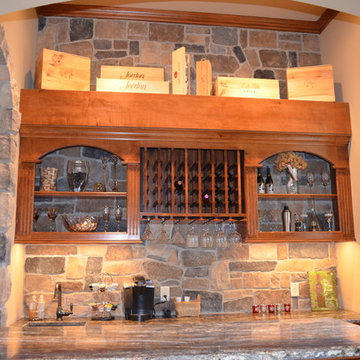
Michelle Gabay-Moore
Photo of a mid-sized transitional galley wet bar in Houston with an undermount sink, open cabinets, medium wood cabinets, granite benchtops and travertine floors.
Photo of a mid-sized transitional galley wet bar in Houston with an undermount sink, open cabinets, medium wood cabinets, granite benchtops and travertine floors.
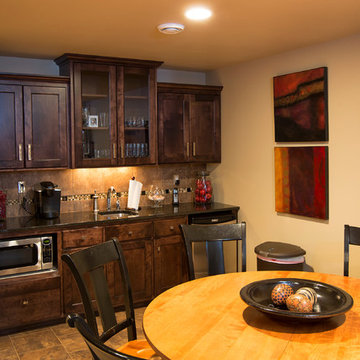
Paul Christianson
Design ideas for a transitional single-wall wet bar in Other with an undermount sink, recessed-panel cabinets, dark wood cabinets, granite benchtops, brown splashback and ceramic splashback.
Design ideas for a transitional single-wall wet bar in Other with an undermount sink, recessed-panel cabinets, dark wood cabinets, granite benchtops, brown splashback and ceramic splashback.
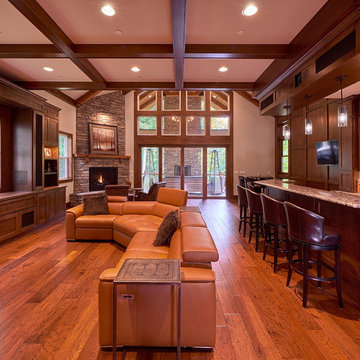
Wet bar and entertaining area
Inspiration for a large transitional u-shaped wet bar in Seattle with an undermount sink, shaker cabinets, dark wood cabinets, granite benchtops, dark hardwood floors, brown floor and multi-coloured benchtop.
Inspiration for a large transitional u-shaped wet bar in Seattle with an undermount sink, shaker cabinets, dark wood cabinets, granite benchtops, dark hardwood floors, brown floor and multi-coloured benchtop.
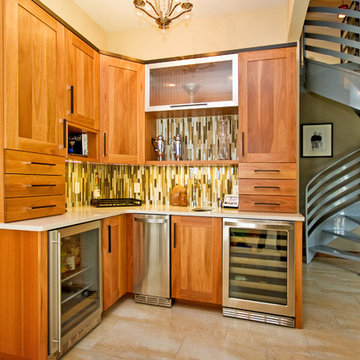
Carole Paris
Photo of a mid-sized contemporary l-shaped wet bar in Grand Rapids with flat-panel cabinets, light wood cabinets, granite benchtops and multi-coloured splashback.
Photo of a mid-sized contemporary l-shaped wet bar in Grand Rapids with flat-panel cabinets, light wood cabinets, granite benchtops and multi-coloured splashback.
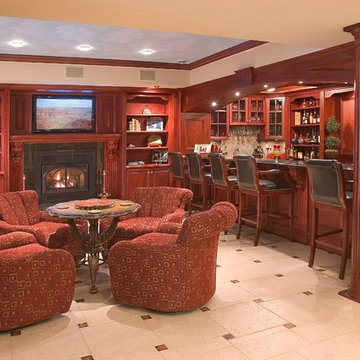
Photo of a mid-sized traditional u-shaped seated home bar in New York with raised-panel cabinets, dark wood cabinets, granite benchtops and beige splashback.
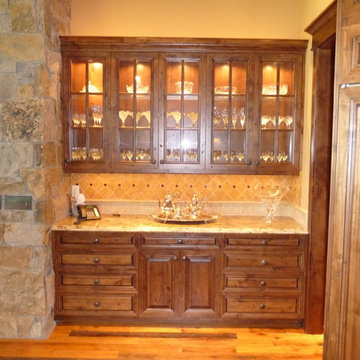
Design ideas for an expansive country u-shaped home bar in Phoenix with glass-front cabinets, medium wood cabinets, granite benchtops, multi-coloured splashback, stone tile splashback and medium hardwood floors.
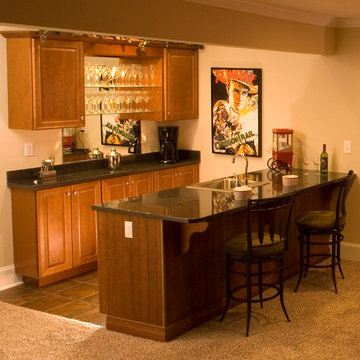
Traditional single-wall seated home bar in Other with a drop-in sink, raised-panel cabinets, medium wood cabinets and granite benchtops.
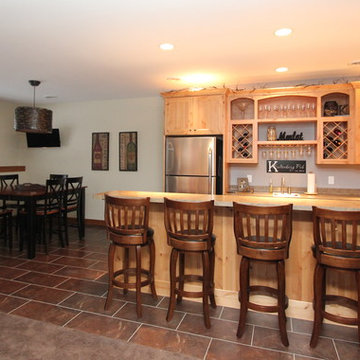
This newly constructed open floor plan home with a large finished basement is ideal for this fun-loving couple. We were fortunate to be included in the very beginning stages of construction space planning to optimize room placement, layout, and spacing. From there, we worked side-by-side with homeowners and contractor in selecting all of the details from floors and doors to lighting and window treatments. These empty nesters love to entertain. Both the main level and the downstairs offer great flow. A bit of luxury was added in the master bathroom with this soaker tub and custom tile shower.
Orange Home Bar Design Ideas with Granite Benchtops
4