All Backsplash Materials Orange Kitchen Design Ideas
Refine by:
Budget
Sort by:Popular Today
41 - 60 of 11,569 photos
Item 1 of 3
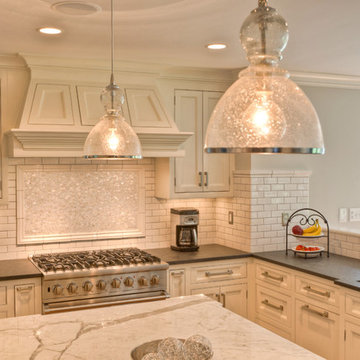
Island: Statuary Marble
Counter-tops: Black Absolute Leathered Perimeter
Backsplash: Handmade White Ceramic
Framed area: Mother of Pearl
Behind range: Mosaic
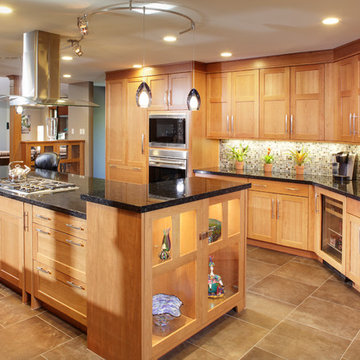
The existing 70's styled kitchen needed a complete makeover. The original kitchen and family room wing included a rabbit warren of small rooms with an awkward angled family room separating the kitchen from the formal spaces.
The new space plan required moving the angled wall two feet to widen the space for an island. The kitchen was relocated to what was the original family room enabling direct access to both the formal dining space and the new family room space.
The large island is the heart of the redesigned kitchen, ample counter space flanks the island cooking station and the raised glass door cabinets provide a visually interesting separation of work space and dining room.
The contemporized Arts and Crafts style developed for the space integrates seamlessly with the existing shingled home. Split panel doors in rich cherry wood are the perfect foil for the dark granite counters with sparks of cobalt blue.
Dave Adams Photography
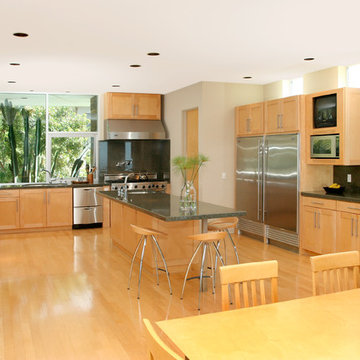
This is an example of a traditional u-shaped eat-in kitchen in Orange County with shaker cabinets, light wood cabinets, grey splashback, stone slab splashback, stainless steel appliances and green benchtop.
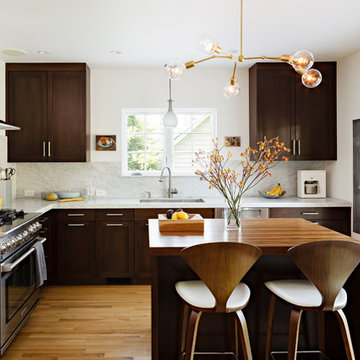
Lincoln Barbour
Design ideas for a mid-sized contemporary l-shaped kitchen in Portland with wood benchtops, stainless steel appliances, shaker cabinets, dark wood cabinets, white splashback, stone slab splashback, an undermount sink and medium hardwood floors.
Design ideas for a mid-sized contemporary l-shaped kitchen in Portland with wood benchtops, stainless steel appliances, shaker cabinets, dark wood cabinets, white splashback, stone slab splashback, an undermount sink and medium hardwood floors.
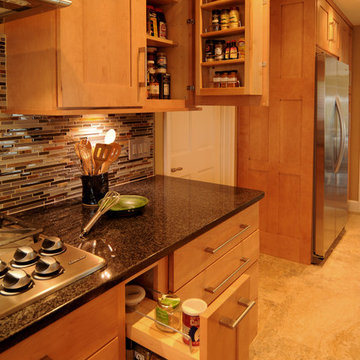
NWC Construction
Designer: Maggie Burns from IAS Kitchen and Bath
Photo of a transitional kitchen in Tampa with shaker cabinets, medium wood cabinets, matchstick tile splashback, stainless steel appliances and multi-coloured splashback.
Photo of a transitional kitchen in Tampa with shaker cabinets, medium wood cabinets, matchstick tile splashback, stainless steel appliances and multi-coloured splashback.
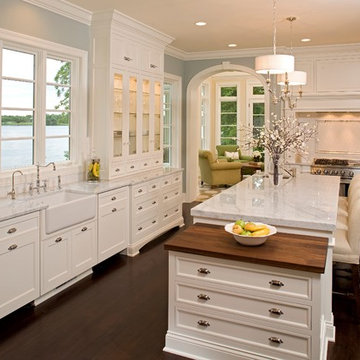
Large traditional u-shaped separate kitchen in Minneapolis with a farmhouse sink, marble benchtops, white cabinets, white splashback, subway tile splashback, stainless steel appliances, dark hardwood floors, with island, brown floor, white benchtop and recessed-panel cabinets.
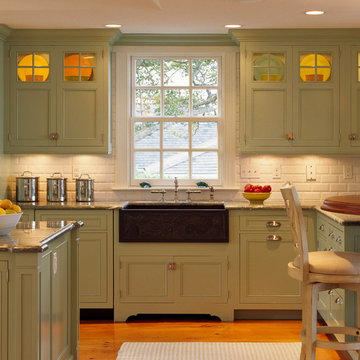
Brian Vanden Brink
The kitchen cabinets were by Classic Kitchens. http://ckdcapecod.com/
The manufacturer was Wood Mode.
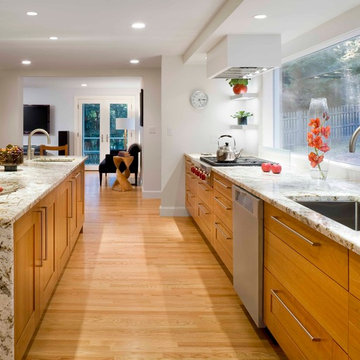
This is an example of a large transitional galley kitchen in Boston with shaker cabinets, stainless steel appliances, an undermount sink, medium wood cabinets, granite benchtops, window splashback, light hardwood floors and with island.
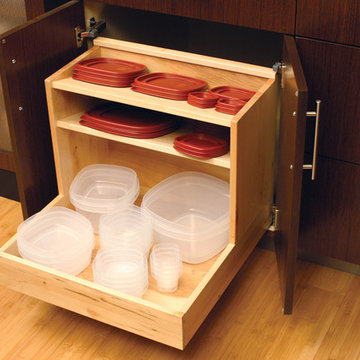
Storage Solutions - Neatly store plastic storage containers and lids in this convenient roll-out (ROSPD).
“Loft” Living originated in Paris when artists established studios in abandoned warehouses to accommodate the oversized paintings popular at the time. Modern loft environments idealize the characteristics of their early counterparts with high ceilings, exposed beams, open spaces, and vintage flooring or brickwork. Soaring windows frame dramatic city skylines, and interior spaces pack a powerful visual punch with their clean lines and minimalist approach to detail. Dura Supreme cabinetry coordinates perfectly within this design genre with sleek contemporary door styles and equally sleek interiors.
This kitchen features Moda cabinet doors with vertical grain, which gives this kitchen its sleek minimalistic design. Lofted design often starts with a neutral color then uses a mix of raw materials, in this kitchen we’ve mixed in brushed metal throughout using Aluminum Framed doors, stainless steel hardware, stainless steel appliances, and glazed tiles for the backsplash.
Request a FREE Brochure:
http://www.durasupreme.com/request-brochure
Find a dealer near you today:
http://www.durasupreme.com/dealer-locator
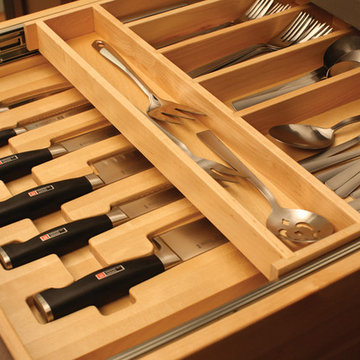
Inspiration for a large contemporary l-shaped eat-in kitchen in Minneapolis with an undermount sink, flat-panel cabinets, medium wood cabinets, quartzite benchtops, multi-coloured splashback, mosaic tile splashback, stainless steel appliances, light hardwood floors and with island.
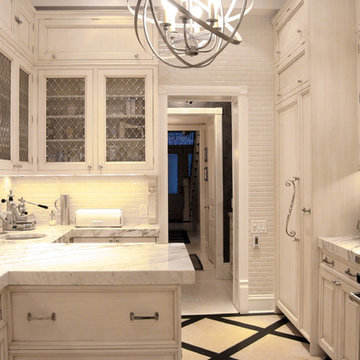
This is an example of a traditional galley separate kitchen in Chicago with panelled appliances, subway tile splashback, an undermount sink, white splashback, marble benchtops and recessed-panel cabinets.
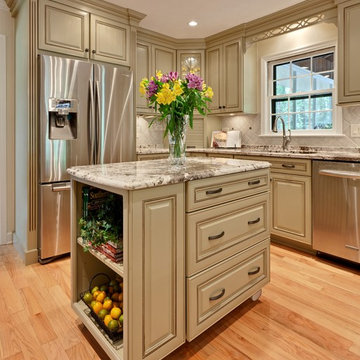
Tradition Kitchen with Mobile Island
photo credit: Sacha Griffin
Design ideas for a mid-sized traditional l-shaped eat-in kitchen in Atlanta with raised-panel cabinets, stainless steel appliances, an undermount sink, green cabinets, granite benchtops, beige splashback, stone tile splashback, light hardwood floors, with island, brown floor and beige benchtop.
Design ideas for a mid-sized traditional l-shaped eat-in kitchen in Atlanta with raised-panel cabinets, stainless steel appliances, an undermount sink, green cabinets, granite benchtops, beige splashback, stone tile splashback, light hardwood floors, with island, brown floor and beige benchtop.
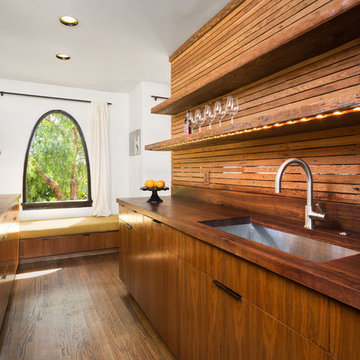
Kitchen. Photo by Clark Dugger
Small contemporary galley separate kitchen in Los Angeles with an undermount sink, open cabinets, medium wood cabinets, medium hardwood floors, wood benchtops, brown splashback, timber splashback, panelled appliances, no island and brown floor.
Small contemporary galley separate kitchen in Los Angeles with an undermount sink, open cabinets, medium wood cabinets, medium hardwood floors, wood benchtops, brown splashback, timber splashback, panelled appliances, no island and brown floor.
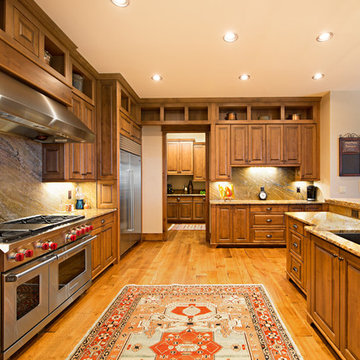
A Brilliant Photo - Agnieszka Wormus
This is an example of an expansive arts and crafts l-shaped open plan kitchen in Denver with an undermount sink, recessed-panel cabinets, medium wood cabinets, granite benchtops, multi-coloured splashback, stone slab splashback, stainless steel appliances, medium hardwood floors and a peninsula.
This is an example of an expansive arts and crafts l-shaped open plan kitchen in Denver with an undermount sink, recessed-panel cabinets, medium wood cabinets, granite benchtops, multi-coloured splashback, stone slab splashback, stainless steel appliances, medium hardwood floors and a peninsula.

Inspiration for a mid-sized u-shaped eat-in kitchen in DC Metro with an integrated sink, shaker cabinets, white cabinets, granite benchtops, white splashback, stone slab splashback, stainless steel appliances, laminate floors, with island, brown floor and grey benchtop.
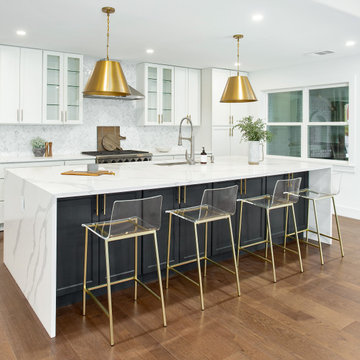
This is an example of a large contemporary galley open plan kitchen in Dallas with an undermount sink, shaker cabinets, white cabinets, quartz benchtops, white splashback, marble splashback, stainless steel appliances, medium hardwood floors, with island, brown floor and white benchtop.
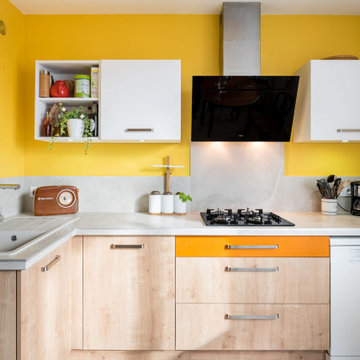
Inspiration for a mid-sized contemporary l-shaped kitchen in Lyon with a drop-in sink, flat-panel cabinets, light wood cabinets, grey splashback, porcelain splashback, panelled appliances and grey benchtop.
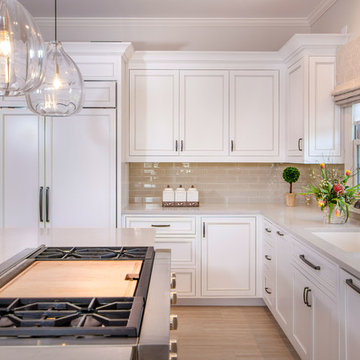
Photo Credit - Darin Holiday w/ Electric Films
Designer white custom inset kitchen cabinets
Select walnut island
Kitchen remodel
Kitchen design: Brandon Fitzmorris w/ Greenbrook Design - Shelby, NC
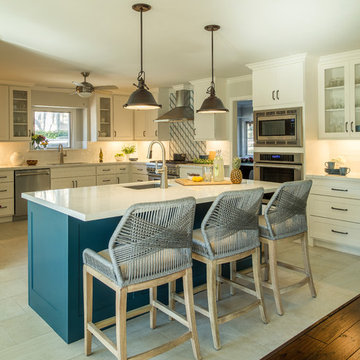
This Kitchen was renovated into an open concept space with a large island and custom cabinets - that provide ample storage including a wine fridge and coffee station.
The details in this space reflect the client's fun personalities! With a punch of blue on the island, that coordinates with the patterned tile above the range. The funky bar stools are as comfortable as they are fabulous. Lastly, the mini fan cools off the space while industrial pendants illuminate the island seating.
Maintenance was also at the forefront of this design when specifying quartz counter-tops, porcelain flooring, ceramic backsplash, and granite composite sinks. These all contribute to easy living.
Builder: Wamhoff Design Build
Photographer: Daniel Angulo
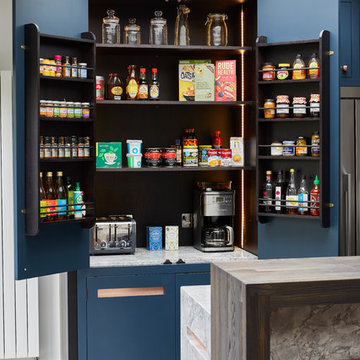
One of Wendy's main wishes on the brief was a large pantry.
Photo of a large contemporary single-wall kitchen pantry in London with a drop-in sink, flat-panel cabinets, blue cabinets, granite benchtops, grey splashback, marble splashback, stainless steel appliances, ceramic floors, with island, grey floor and grey benchtop.
Photo of a large contemporary single-wall kitchen pantry in London with a drop-in sink, flat-panel cabinets, blue cabinets, granite benchtops, grey splashback, marble splashback, stainless steel appliances, ceramic floors, with island, grey floor and grey benchtop.
All Backsplash Materials Orange Kitchen Design Ideas
3