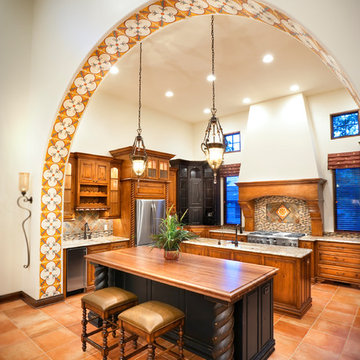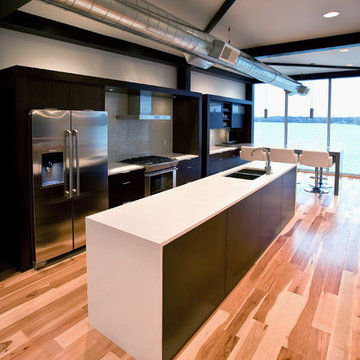Orange Kitchen Design Ideas
Refine by:
Budget
Sort by:Popular Today
1 - 20 of 7,850 photos
Item 1 of 3
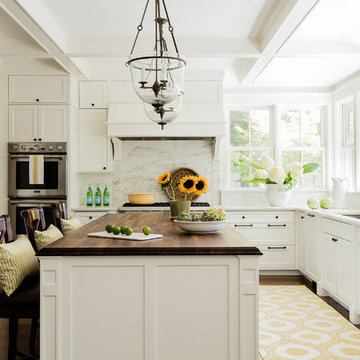
Traditional white marble New England kitchen with walnut wood island and bronze fixtures for added warmth. Photo: Michael J Lee Photography
Inspiration for a traditional kitchen in Boston with an undermount sink, shaker cabinets, white cabinets, white splashback, marble splashback, panelled appliances, dark hardwood floors, with island, brown floor and wood benchtops.
Inspiration for a traditional kitchen in Boston with an undermount sink, shaker cabinets, white cabinets, white splashback, marble splashback, panelled appliances, dark hardwood floors, with island, brown floor and wood benchtops.
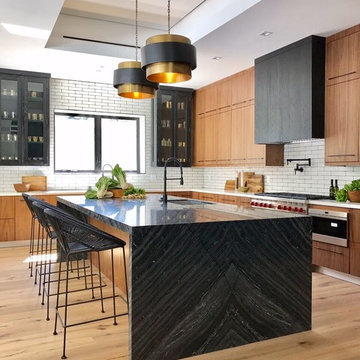
This is an example of a contemporary l-shaped kitchen in Los Angeles with flat-panel cabinets, stainless steel cabinets, white splashback, subway tile splashback, stainless steel appliances and with island.
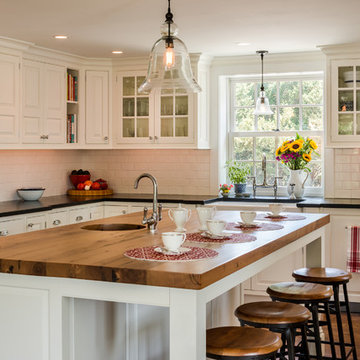
Angle Eye Photography
Large country u-shaped eat-in kitchen in Philadelphia with a farmhouse sink, white cabinets, white splashback, subway tile splashback, stainless steel appliances, medium hardwood floors, with island, wood benchtops, brown floor, black benchtop and beaded inset cabinets.
Large country u-shaped eat-in kitchen in Philadelphia with a farmhouse sink, white cabinets, white splashback, subway tile splashback, stainless steel appliances, medium hardwood floors, with island, wood benchtops, brown floor, black benchtop and beaded inset cabinets.
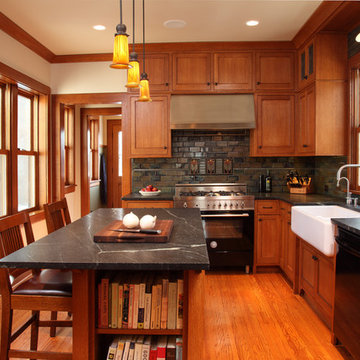
Existing 100 year old Arts and Crafts home. Kitchen space was completely gutted down to framing. In floor heat, chefs stove, custom site-built cabinetry and soapstone countertops bring kitchen up to date.
Designed by Jean Rehkamp and Ryan Lawinger of Rehkamp Larson Architects.
Greg Page Photography
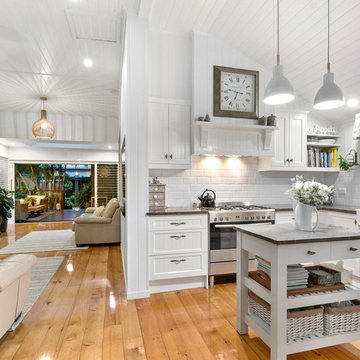
Photo of a small beach style u-shaped open plan kitchen in Brisbane with a farmhouse sink, white cabinets, granite benchtops, white splashback, ceramic splashback, stainless steel appliances, with island, recessed-panel cabinets, medium hardwood floors, brown floor and grey benchtop.
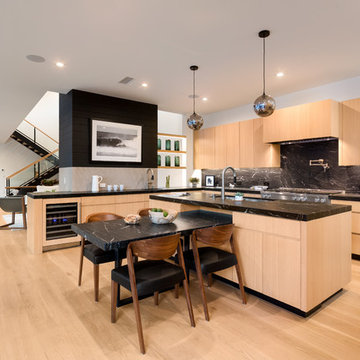
Large contemporary u-shaped open plan kitchen in Los Angeles with an undermount sink, flat-panel cabinets, light wood cabinets, marble benchtops, black splashback, stone slab splashback, stainless steel appliances, light hardwood floors, with island, beige floor and black benchtop.
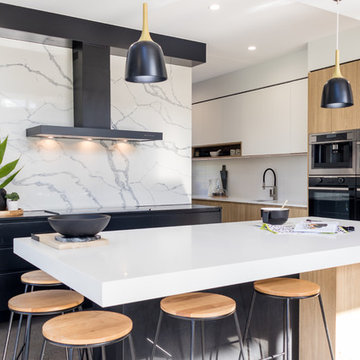
Christine Hill Photography.
Timber accents give warmth to this modern, monochrome kitchen, and plenty of storage means no mess! Dall Designer Homes work closely with Kitchens R Us to create a dream kitchen for these homeowners.
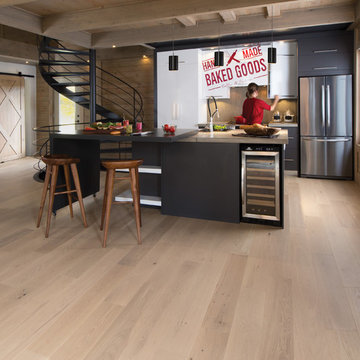
Photo of a small modern galley eat-in kitchen in Los Angeles with flat-panel cabinets, black cabinets, concrete benchtops, grey splashback, stainless steel appliances, light hardwood floors, with island, beige floor and grey benchtop.
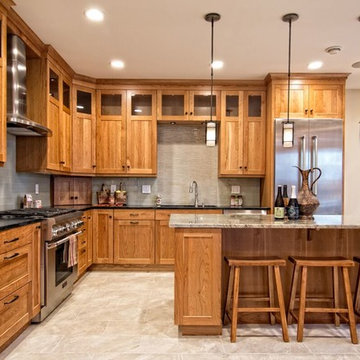
Inspiration for a mid-sized arts and crafts u-shaped eat-in kitchen in New York with a drop-in sink, light wood cabinets, granite benchtops, grey splashback, subway tile splashback, stainless steel appliances, ceramic floors, with island, beige floor and shaker cabinets.
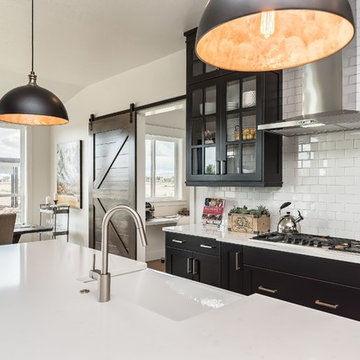
This unique farmhouse kitchen is a throw-back to the simple yet elegant white 3x6 subway tile, glass cabinetry, and spacious 12 foot white quartz island. With a farmhouse apron front sink and a 36" cooktop, this kitchen is a dreamy place to whip up some comfort food. Peek out the exterior windows and see a beautiful pergola that will be perfect to entertain your guests.
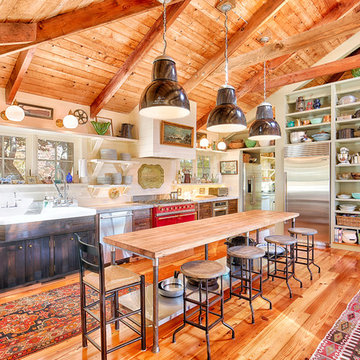
Bob Gothard
Large country l-shaped open plan kitchen in Boston with a drop-in sink, stainless steel appliances, medium hardwood floors and with island.
Large country l-shaped open plan kitchen in Boston with a drop-in sink, stainless steel appliances, medium hardwood floors and with island.
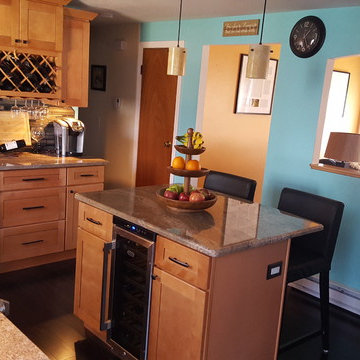
Photo of a mid-sized traditional l-shaped eat-in kitchen in Boston with a double-bowl sink, recessed-panel cabinets, light wood cabinets, granite benchtops, grey splashback, matchstick tile splashback, stainless steel appliances, dark hardwood floors and with island.
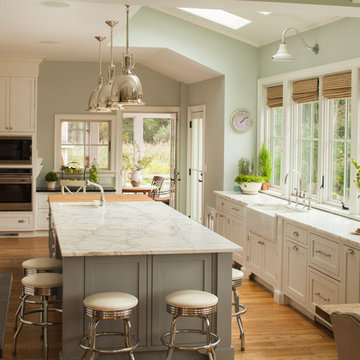
Photo Credit: Neil Landino,
Counter Top: Connecticut Stone Calacatta Gold Honed Marble,
Kitchen Sink: 39" Wide Risinger Double Bowl Fireclay,
Paint Color: Benjamin Moore Arctic Gray 1577,
Trim Color: Benjamin Moore White Dove,
Kitchen Faucet: Perrin and Rowe Bridge Kitchen Faucet
Pendant Lights: Benson Pendant | Restoration Hardware,
Island Cabinets: Greenfield Custom Cabinetry-Color-Eucalyptus
VIDEO BLOG, EPISODE 2 – FINDING THE PERFECT STONE
Watch this happy client’s testimonial on how Connecticut Stone transformed her existing kitchen into a bright, beautiful and functional space.Featuring Calacatta Gold Marble and Carrara Marble.
Video Link: https://youtu.be/hwbWNMFrAV0
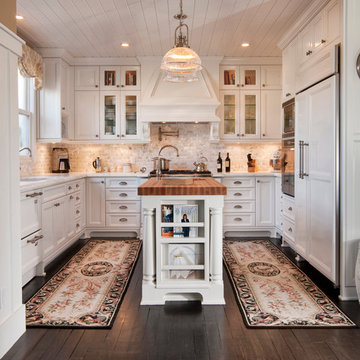
White kitchen with stainless steel appliances and handcrafted kitchen island in the middle. The dark wood floors are a wonderful contrast to the white cabinets. This home is located in Del Mar, California and was built in 2008 by Smith Brothers. Additional Credits: Architect: Richard Bokal Interior Designer: Doug Dolezal
Additional Credits:
Architect: Richard Bokal
Interior Designer Doug Dolezal
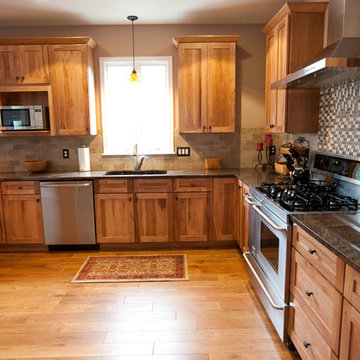
Robert J. Laramie Photography
Inspiration for a traditional eat-in kitchen in Philadelphia with a double-bowl sink, shaker cabinets, light wood cabinets, granite benchtops, beige splashback, stone tile splashback, stainless steel appliances and light hardwood floors.
Inspiration for a traditional eat-in kitchen in Philadelphia with a double-bowl sink, shaker cabinets, light wood cabinets, granite benchtops, beige splashback, stone tile splashback, stainless steel appliances and light hardwood floors.
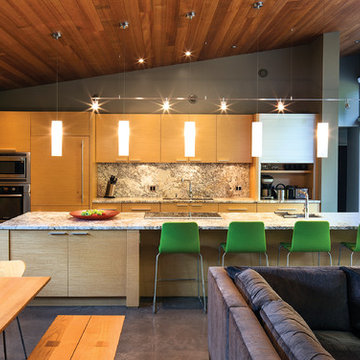
An open concept living area featuring a kitchen with modern cabinets in white oak, granite counter tops and a 14' long island with custom lighting. A 13' high glass wall faces the rear courtyard, forest and creek beyond. The ceiling is old growth, edge grain. solid western hemlock. The floors are concrete and the windows are 6" aluminum. I designed and prepared all interior construction and mill work drawings for the custom kitchen and custom millwork throughout the home.
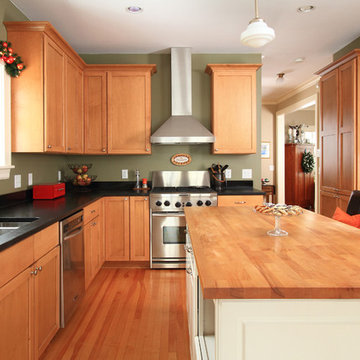
A traditional maple kitchen highlighted by stainless steel appliances and soap stone counters. The floor was salvaged from the 100 year old home that previously occupied the site.
(Seth Benn Photography)
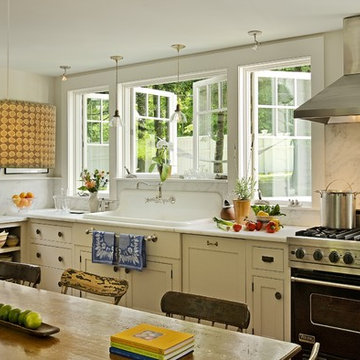
This kitchen was formerly a dark paneled, cluttered, and divided space with little natural light. By eliminating partitions and creating a more functional, open floorplan, as well as adding modern windows with traditional detailing, providing lovingly detailed built-ins for the clients extensive collection of beautiful dishes, and lightening up the color palette we were able to create a rather miraculous transformation. The wide plank salvaged pine floors, the antique french dining table, as well as the Galbraith & Paul drum pendant and the salvaged antique glass monopoint track pendants all help to provide a warmth to the crisp detailing.
Renovation/Addition. Rob Karosis Photography
Orange Kitchen Design Ideas
1
