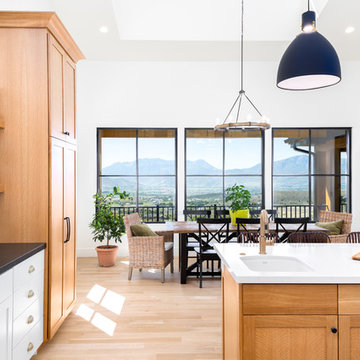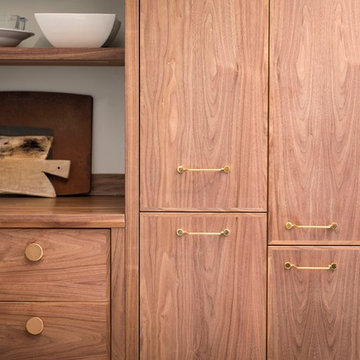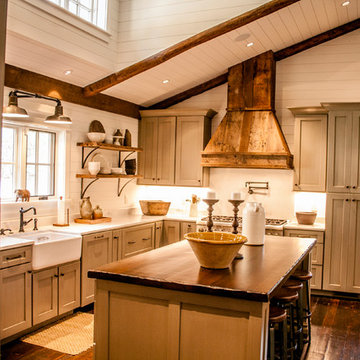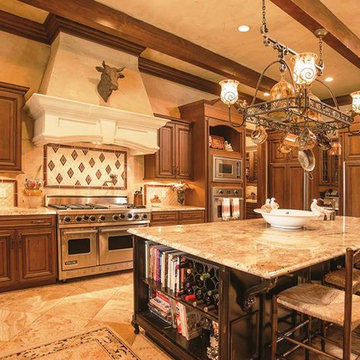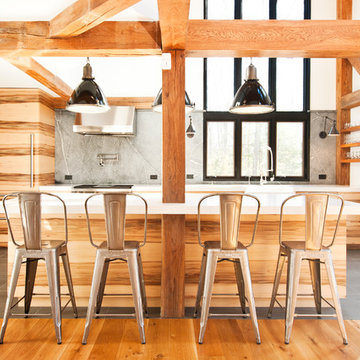Orange Kitchen Design Ideas
Refine by:
Budget
Sort by:Popular Today
1 - 20 of 119 photos
Item 1 of 3
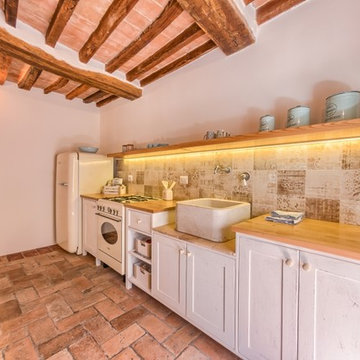
Borgo della Fortezza, Spello.
photo Michele Garramone
Design ideas for a small mediterranean single-wall separate kitchen in Other with a farmhouse sink, shaker cabinets, white cabinets, wood benchtops, beige splashback, ceramic splashback, terra-cotta floors and no island.
Design ideas for a small mediterranean single-wall separate kitchen in Other with a farmhouse sink, shaker cabinets, white cabinets, wood benchtops, beige splashback, ceramic splashback, terra-cotta floors and no island.
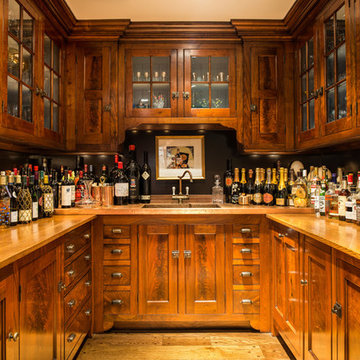
Photographer: Angle Eye Photography
Inspiration for a traditional u-shaped separate kitchen in Philadelphia with wood benchtops, an undermount sink, medium wood cabinets, stainless steel appliances and medium hardwood floors.
Inspiration for a traditional u-shaped separate kitchen in Philadelphia with wood benchtops, an undermount sink, medium wood cabinets, stainless steel appliances and medium hardwood floors.
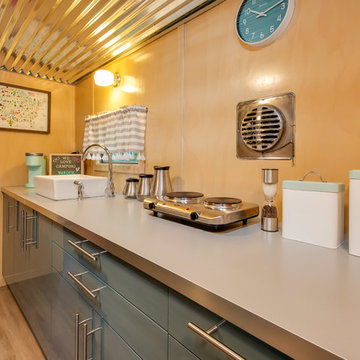
SKP Design has completed a frame up renovation of a 1956 Spartan Imperial Mansion. We combined historic elements, modern elements and industrial touches to reimagine this vintage camper which is now the showroom for our new line of business called Ready To Roll.
http://www.skpdesign.com/spartan-imperial-mansion
You'll see a spectrum of materials, from high end Lumicor translucent door panels to curtains from Walmart. We invested in commercial LVT wood plank flooring which needs to perform and last 20+ years but saved on decor items that we might want to change in a few years. Other materials include a corrugated galvanized ceiling, stained wall paneling, and a contemporary spacious IKEA kitchen. Vintage finds include an orange chenille bedspread from the Netherlands, an antique typewriter cart from Katydid's in South Haven, a 1950's Westinghouse refrigerator and the original Spartan serial number tag displayed on the wall inside.
Photography: Casey Spring
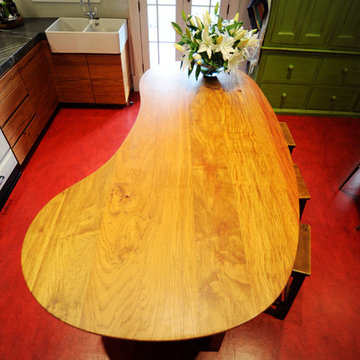
Inspiration for a small transitional l-shaped open plan kitchen in Adelaide with a farmhouse sink, flat-panel cabinets, medium wood cabinets, marble benchtops, beige splashback, glass sheet splashback, black appliances, linoleum floors and with island.
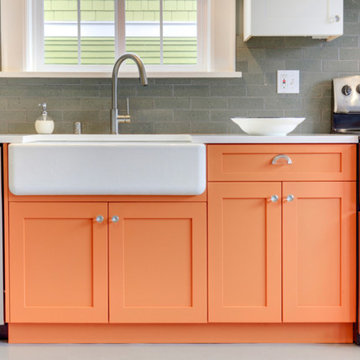
Design ideas for a mid-sized modern l-shaped eat-in kitchen in Seattle with a farmhouse sink, shaker cabinets, orange cabinets, solid surface benchtops, grey splashback, subway tile splashback, stainless steel appliances, grey floor and white benchtop.
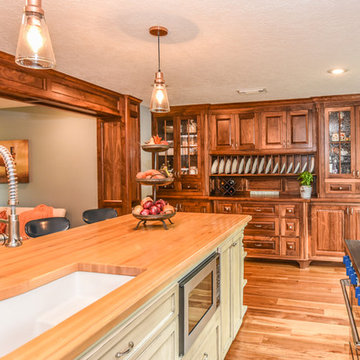
This Houston kitchen remodel and whole-house redesign was nothing less than a time machine - zooming a 40-year-old living space into 2017!
"The kitchen had formica countertops, old wood cabinets, a strange layout and low ceilings," says Lisha Maxey, lead designer for Outdoor Homescapes of Houston and owner of LGH Design Services. "We basically took it down to the studs to create the new space. It even had original terrazzo tile in the foyer! Almost never see that anymore."
The new look is all 2017, starting with a pure white maple wood for the new kitchen cabinetry and a 13-foot butcher block island. The china hutch, beam and columns are walnut.
The small kitchen countertop (on fridge side) is Corian. The flooring is solid hickory with a natural stain. The backsplash is Moroccan blue glass.
On the island, Outdoor Homescapes added a small, stainless steel prep sink and a large porcelain sink. All finishes are brushed stainless steel except for the pot filler, which is copper.
"The look is very transitional, with a hearty mix of antiques the client wanted incorporated and the contemporary open concept look of today," says Lisha. "The bar stools are actually reclaimed science class stools that my client picked up at a local fair. It was an awesome find!"
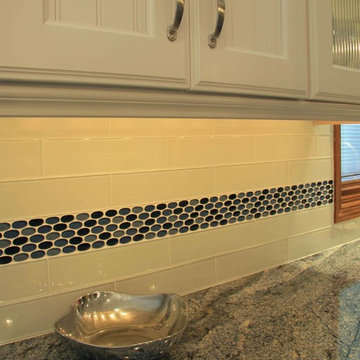
Kitchen remodel from oak to crisp white and blue.
Photos by: Heather Simpson
Inspiration for a traditional kitchen in St Louis.
Inspiration for a traditional kitchen in St Louis.
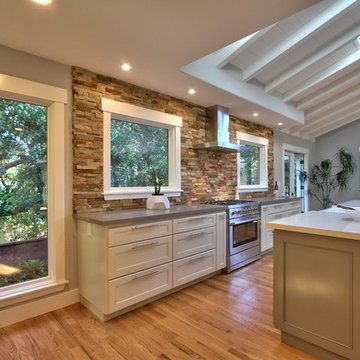
This is an example of a transitional kitchen in Other with shaker cabinets, multi-coloured splashback, stone tile splashback, stainless steel appliances, medium hardwood floors, brown floor and grey benchtop.
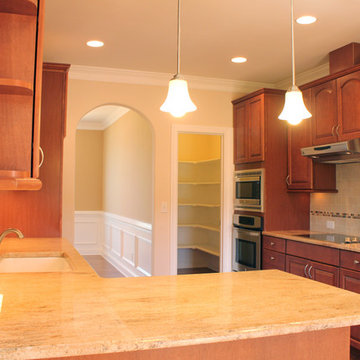
The peninsula kitchen layout offers efficiency and usability with granite counter tops, tons of cabinet and pantry storage, and modern appliances including a wall oven and stainless steel hood above the gas range. A flush serving bar makes a the kitchen function as an informal breakfast nook.
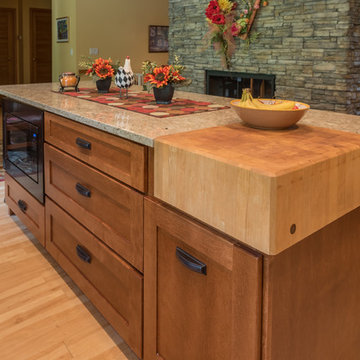
This extensive kitchen remodel was done for a lake home in Haugen, WI. It's features include:
CABINETS: Holiday Kitchens
CABINET STYLE: Mission 3" doors & drawer fronts
STAIN COLOR(S): Maple "Praline" and Maple "Fireside"
COUNTERTOPS: Cambria "Berkeley"
SINK: Blanco "Ikon" Apron front in "Cinder" color
HARDWARE: Jefferey Alexander "Annadale" in Brushed Oil Rubbed Bronze
WINDOWS: Andersen
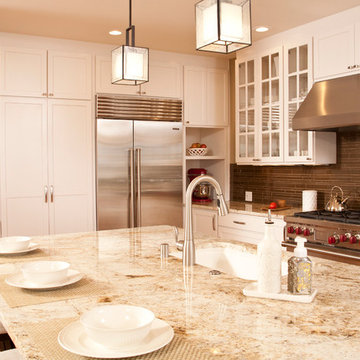
Roger Turk - Northlight Photography
Photo of a large transitional l-shaped open plan kitchen in Seattle with an undermount sink, shaker cabinets, white cabinets, brown splashback, glass tile splashback, stainless steel appliances, medium hardwood floors and with island.
Photo of a large transitional l-shaped open plan kitchen in Seattle with an undermount sink, shaker cabinets, white cabinets, brown splashback, glass tile splashback, stainless steel appliances, medium hardwood floors and with island.
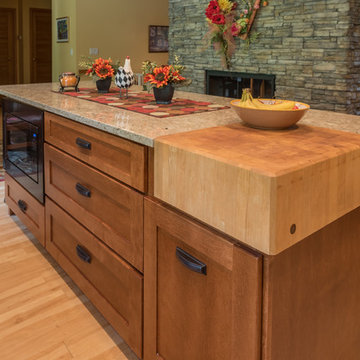
Denise Bauer Photography
Photo of a large traditional l-shaped eat-in kitchen in Minneapolis with a farmhouse sink, shaker cabinets, light wood cabinets, granite benchtops, beige splashback, subway tile splashback, stainless steel appliances, light hardwood floors, with island, brown floor and brown benchtop.
Photo of a large traditional l-shaped eat-in kitchen in Minneapolis with a farmhouse sink, shaker cabinets, light wood cabinets, granite benchtops, beige splashback, subway tile splashback, stainless steel appliances, light hardwood floors, with island, brown floor and brown benchtop.
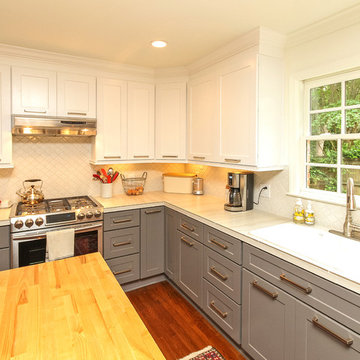
Frick Fotos
Design ideas for a mid-sized traditional u-shaped eat-in kitchen in Charlotte with a drop-in sink, shaker cabinets, grey cabinets, tile benchtops, white splashback, ceramic splashback, stainless steel appliances, dark hardwood floors and with island.
Design ideas for a mid-sized traditional u-shaped eat-in kitchen in Charlotte with a drop-in sink, shaker cabinets, grey cabinets, tile benchtops, white splashback, ceramic splashback, stainless steel appliances, dark hardwood floors and with island.
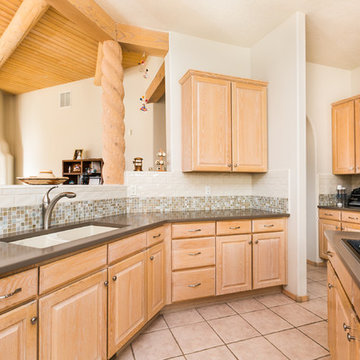
Marisa Martinez Photography
Photo of a large transitional eat-in kitchen in Albuquerque with a single-bowl sink, light wood cabinets, quartz benchtops, multi-coloured splashback, subway tile splashback, stainless steel appliances, porcelain floors and with island.
Photo of a large transitional eat-in kitchen in Albuquerque with a single-bowl sink, light wood cabinets, quartz benchtops, multi-coloured splashback, subway tile splashback, stainless steel appliances, porcelain floors and with island.
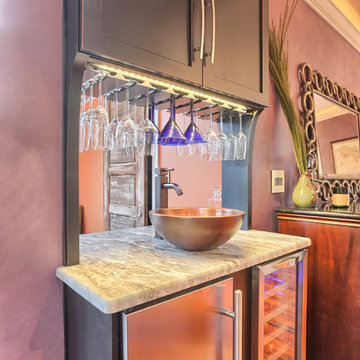
The countertops of this transitional kitchen are made of a natural stone called Tuscan River which is a marble but a very durable marble for the kitchen. The backsplash is by Sonoma Tilemakers, Zafu Iridescent glass tile. Vertical and horizontal applications were mixed to offset the range. European style cabinetry are made of Birch wood. The perimeter and bar cabinets are a dark custom stain while the island cabinets are a black paint with rub thru to the same dark custom stain as the perimeter. The doors and drawers are recessed panel with soft close concealed hinges. The guides are full extension undermount soft close. The glass is Industrex and the hardware is Richelieu bar pulls.
Orange Kitchen Design Ideas
1
