Orange Kitchen with a Single-bowl Sink Design Ideas
Refine by:
Budget
Sort by:Popular Today
221 - 240 of 919 photos
Item 1 of 3
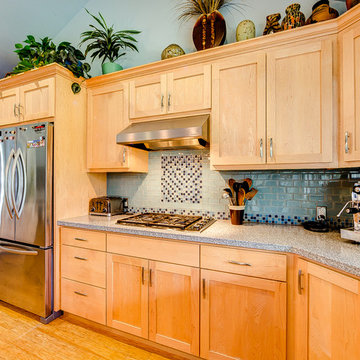
A closer view of the kitchen shows how the light granite countertops and an ocean blue tile backsplash beautifully compliment both the light wood of the flooring and the cabinets as well as the stainless steel appliances.
Golden Visions Design
Santa Cruz, CA 95062
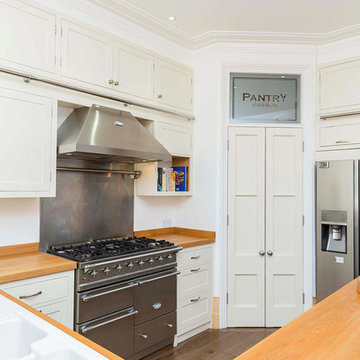
The heathland kitchen shows how a kitchen can be more than your standard cooking space.
The in-frame style and traditional oak worktops are timeless when incorporated with shaker style doors and drawers. The open plan nature of the kitchen brings this design in to the 21st century while offering endearing touches of tradition.
This kitchen makes fantastic use of the space it's in, with a beautiful pantry with solid wood racks and shelving for efficient storage. And the plentiful wall cabinets, which are made accessible by the inventive wooden ladder and railing surrounding the cabinets.
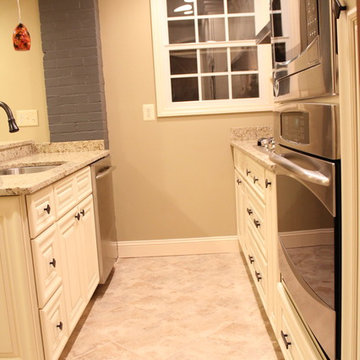
Isaac Brown
Inspiration for a small traditional galley separate kitchen in Houston with a single-bowl sink, raised-panel cabinets, white cabinets, granite benchtops, beige splashback, ceramic splashback, stainless steel appliances and a peninsula.
Inspiration for a small traditional galley separate kitchen in Houston with a single-bowl sink, raised-panel cabinets, white cabinets, granite benchtops, beige splashback, ceramic splashback, stainless steel appliances and a peninsula.
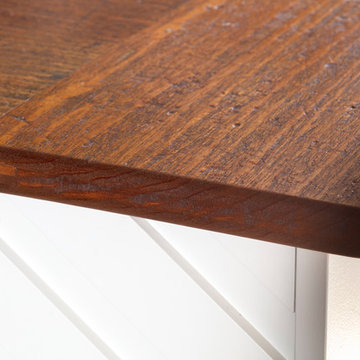
A close up of the reclaimed wood worktop we have used for this barn kitchen island - we love the look of it.
Design ideas for a mid-sized country l-shaped open plan kitchen in Other with a single-bowl sink, white cabinets, wood benchtops, light hardwood floors, with island, beige floor and brown benchtop.
Design ideas for a mid-sized country l-shaped open plan kitchen in Other with a single-bowl sink, white cabinets, wood benchtops, light hardwood floors, with island, beige floor and brown benchtop.
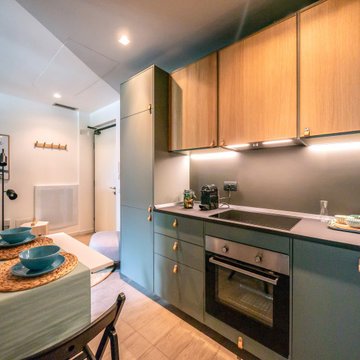
Liadesign
This is an example of a small contemporary single-wall open plan kitchen in Milan with a single-bowl sink, flat-panel cabinets, green cabinets, laminate benchtops, grey splashback, stainless steel appliances, porcelain floors, no island, beige floor and grey benchtop.
This is an example of a small contemporary single-wall open plan kitchen in Milan with a single-bowl sink, flat-panel cabinets, green cabinets, laminate benchtops, grey splashback, stainless steel appliances, porcelain floors, no island, beige floor and grey benchtop.
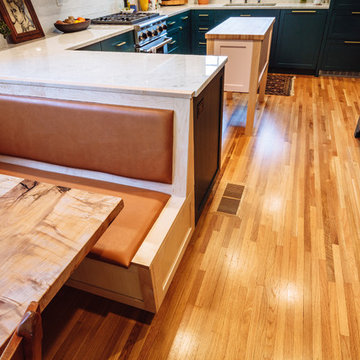
The Jack + Mare designed and built this custom kitchen and dining remodel for a family in Portland's Sellwood Westmoreland Neighborhood.
The wall between the kitchen and dining room was removed to create an inviting and flowing space with custom details in all directions. The custom maple dining table was locally milled and crafted from a tree that had previously fallen in Portland's Laurelhurst neighborhood; and the built-in L-shaped maple banquette provides unique comfortable seating with drawer storage beneath. The integrated kitchen and dining room has become the social hub of the house – the table can comfortably sit up to 10 people!
Being that the kitchen is visible from the dining room, the refrigerator and dishwasher are hidden behind cabinet door fronts that seamlessly tie-in with the surrounding cabinetry creating a warm and inviting space.
The end result is a highly functional kitchen for the chef and a comfortable and practical space for family and friends.
Details: custom cabinets (designed by The J+M) with shaker door fronts, a baker's pantry, built-in banquette with integrated storage, custom local silver maple table, solid oak flooring to match original 1925 flooring, white ceramic tile backsplash, new lighting plan featuring a Cedar + Moss pendant, all L.E.D. can lights, Carrara marble countertops, new larger windows to bring in more natural light and new trim.
The combined kitchen and dining room is 281 Square feet.
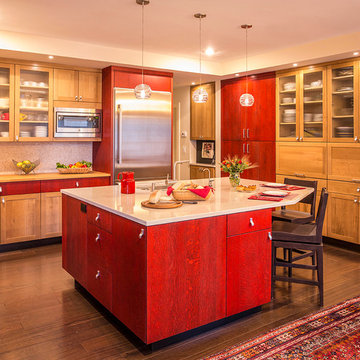
Eric Roth
Photo of a mid-sized modern l-shaped eat-in kitchen in Boston with a single-bowl sink, quartz benchtops, stone slab splashback, stainless steel appliances, dark hardwood floors and with island.
Photo of a mid-sized modern l-shaped eat-in kitchen in Boston with a single-bowl sink, quartz benchtops, stone slab splashback, stainless steel appliances, dark hardwood floors and with island.
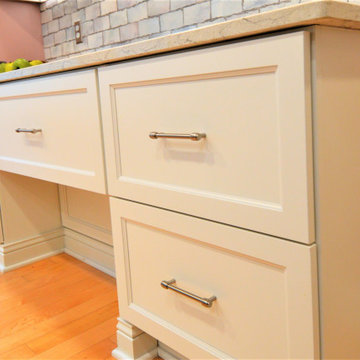
This is an example of a small transitional kitchen in Milwaukee with a single-bowl sink, shaker cabinets, white cabinets, quartzite benchtops, ceramic splashback, stainless steel appliances and light hardwood floors.
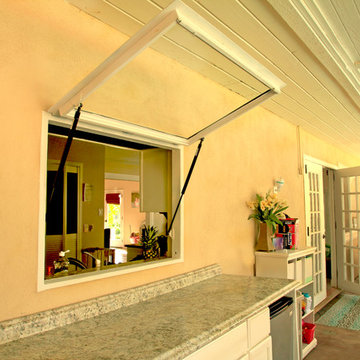
Sarah F
Photo of a small contemporary single-wall separate kitchen in San Diego with a single-bowl sink, white cabinets, marble benchtops, white splashback, ceramic splashback, stainless steel appliances, cement tiles, no island and white floor.
Photo of a small contemporary single-wall separate kitchen in San Diego with a single-bowl sink, white cabinets, marble benchtops, white splashback, ceramic splashback, stainless steel appliances, cement tiles, no island and white floor.
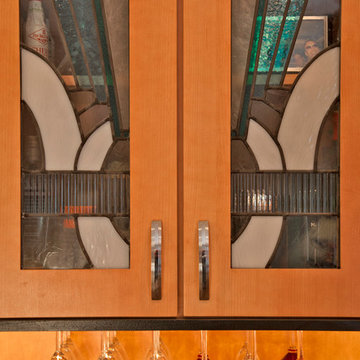
Photography by Kenneth M Wyner Photography
This is an example of a mid-sized transitional galley separate kitchen in DC Metro with a single-bowl sink, flat-panel cabinets, light wood cabinets, granite benchtops, black splashback, ceramic splashback, stainless steel appliances, medium hardwood floors and no island.
This is an example of a mid-sized transitional galley separate kitchen in DC Metro with a single-bowl sink, flat-panel cabinets, light wood cabinets, granite benchtops, black splashback, ceramic splashback, stainless steel appliances, medium hardwood floors and no island.
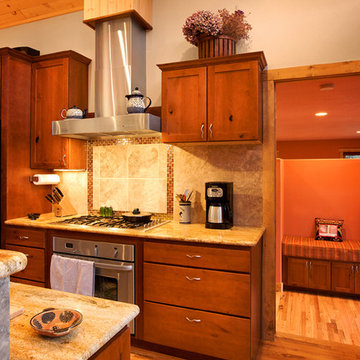
Rodwin Architecture and Skycastle Homes
Location: Boulder, CO, United States
A 2000 sf. contemporary mountain home with detached garage-studio. This cozy green design includes passive and active solar, high efficiency windows, an ultra-efficient boiler with radiant heating, and timber and stone harvested on-site. House was carefully sited to nestle in among existing exposed rocks, feature trees, and steep terrain, with the great room and large deck oriented to capture sweeping mountain views.
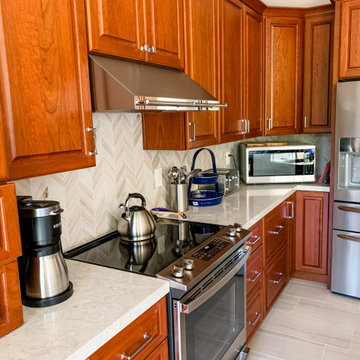
Modern Traditional Kitchen for a lovely couple in the Bay Area. The Fieldstone and Forte paprika cherry cabinetry invite you into the kitchen and give warmth to the room. The Bainbridge door style used in this design is a beautiful traditional raised panel door with clean lines and details. The light natural tones from the polished porcelain floors by Emser Tile and the natural tones from the Havenwood chevron porcelain backsplash by MSI serve as a great accompaniment to the cabinetry. The pop in this kitchen comes from the stunning blue Cambria Skye countertop on the kitchen island and is a great complimentary color to the red tone radiating from the cherry cabinetry. The tall celings painted in Malibu Beige by Kelly Moore in this kitchen allow for a light an airy feel, and this feeling is felt even more by a mirrored backsplash in the Hutch area, as well as the diffused glass cabinet doors in the hutch and island cabinetry. Accents of polished chrome hardware from Top Knobs Hardware allow for a sparkle and shine in the kitchen that compliments the stainless steel appliances. All of these materials were found and designed in our wonderful showroom and were brought to reality here in this beautiful kitchen.
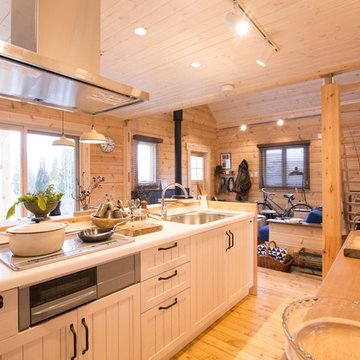
Scandinavian kitchen in Tokyo with a single-bowl sink, recessed-panel cabinets, white cabinets, medium hardwood floors and with island.
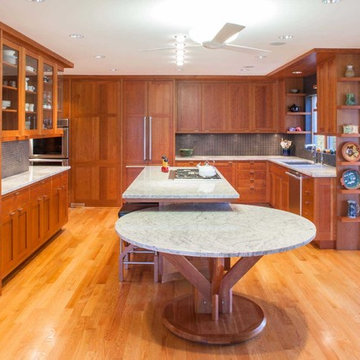
Sanjay Jani
Butler Door Closed
Design ideas for a mid-sized arts and crafts l-shaped eat-in kitchen in Cedar Rapids with a single-bowl sink, recessed-panel cabinets, medium wood cabinets, granite benchtops, metallic splashback, mosaic tile splashback, stainless steel appliances, medium hardwood floors and with island.
Design ideas for a mid-sized arts and crafts l-shaped eat-in kitchen in Cedar Rapids with a single-bowl sink, recessed-panel cabinets, medium wood cabinets, granite benchtops, metallic splashback, mosaic tile splashback, stainless steel appliances, medium hardwood floors and with island.
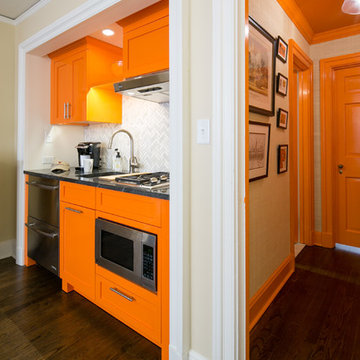
This apartment, in the heart of Princeton, is exactly what every Princeton University fan dreams of having! The Princeton orange is bright and cheery.
Photo credits; Bryhn Design/Build
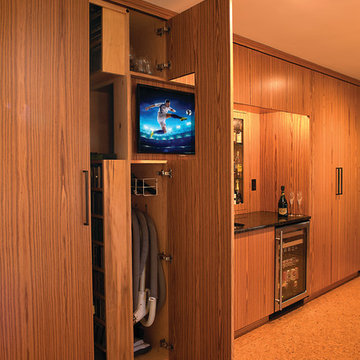
Hidden door, with cut out for TV, allows access to audio & video components in adjoining room. Custom built cabinetry constructed in sequenced matched Teak veneer. Kitchen was designed by Rob Dzedzy, and fabricated and installed by Media Rooms Inc. Hanging vintage bulb light fixture in center of room was designed and fabricated by Rob Dzedzy. Kitchen includes all cabinets fit to ceiling, soft close hinges and drawers. Every bit of space is maximized for storage. Kitchen also includes distributed video and music, and an automated Lutron lighting control system, all installed by Media Rooms Inc.
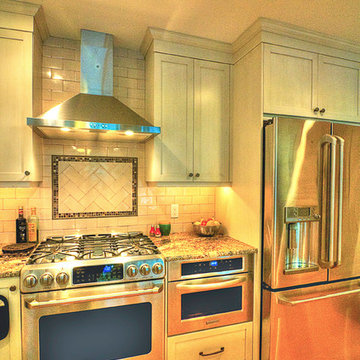
Vivid Interiors
Mid-sized traditional l-shaped eat-in kitchen with a single-bowl sink, shaker cabinets, beige cabinets, laminate benchtops, grey splashback, subway tile splashback, stainless steel appliances and light hardwood floors.
Mid-sized traditional l-shaped eat-in kitchen with a single-bowl sink, shaker cabinets, beige cabinets, laminate benchtops, grey splashback, subway tile splashback, stainless steel appliances and light hardwood floors.
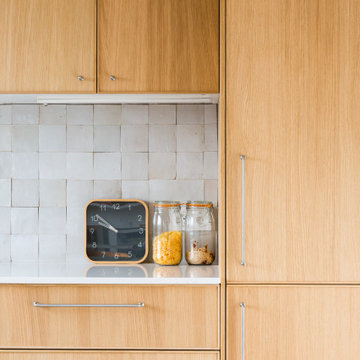
Photo of a large modern open plan kitchen in Paris with a single-bowl sink, quartzite benchtops, beige splashback, multi-coloured floor and white benchtop.
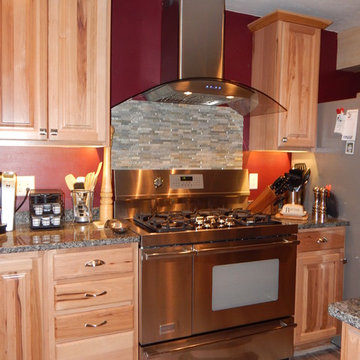
Hickory Raised Solid Panel Cabinets by Shenandoah with a barnboard look tile floor. Granite countertops and Burgundy walls.
Design ideas for a mid-sized traditional l-shaped eat-in kitchen in Boston with a single-bowl sink, raised-panel cabinets, medium wood cabinets, granite benchtops, multi-coloured splashback, subway tile splashback, stainless steel appliances, porcelain floors and with island.
Design ideas for a mid-sized traditional l-shaped eat-in kitchen in Boston with a single-bowl sink, raised-panel cabinets, medium wood cabinets, granite benchtops, multi-coloured splashback, subway tile splashback, stainless steel appliances, porcelain floors and with island.
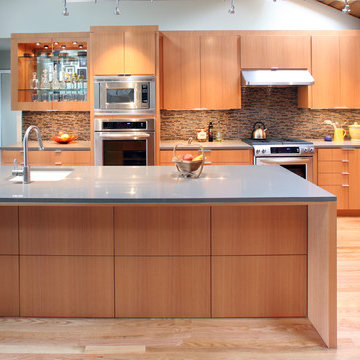
Kitchen Island Design - Island is positioned to allow for guests to visit and the chef to cook and entertain. Photos by Sustainable Sedona
This is an example of a large contemporary l-shaped eat-in kitchen in Phoenix with a single-bowl sink, flat-panel cabinets, medium wood cabinets, quartz benchtops, multi-coloured splashback, glass tile splashback, stainless steel appliances, medium hardwood floors and with island.
This is an example of a large contemporary l-shaped eat-in kitchen in Phoenix with a single-bowl sink, flat-panel cabinets, medium wood cabinets, quartz benchtops, multi-coloured splashback, glass tile splashback, stainless steel appliances, medium hardwood floors and with island.
Orange Kitchen with a Single-bowl Sink Design Ideas
12