Kitchen
Refine by:
Budget
Sort by:Popular Today
181 - 200 of 441 photos
Item 1 of 3
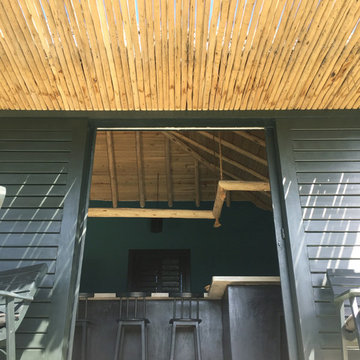
Ensemble de bungalows de plage à louer au Brésil. Trois unités privées et un espace de vie avec piscine commun.
Agencement, couleurs, décor et mobilier signés MOC.
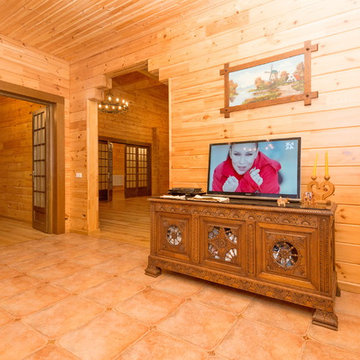
Design ideas for a large traditional l-shaped separate kitchen in Moscow with an integrated sink, raised-panel cabinets, dark wood cabinets, solid surface benchtops, beige splashback, stainless steel appliances, ceramic floors, no island and brown floor.
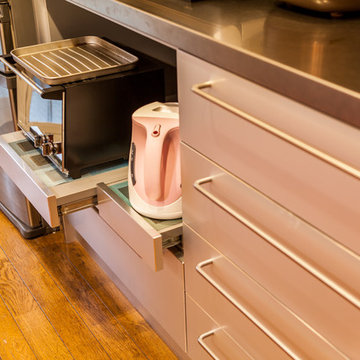
アルミ扉にステンレス天板のキッチンです。
Design ideas for a mid-sized galley eat-in kitchen in Other with an integrated sink, flat-panel cabinets, grey cabinets, stainless steel benchtops, white splashback, subway tile splashback, stainless steel appliances, medium hardwood floors and no island.
Design ideas for a mid-sized galley eat-in kitchen in Other with an integrated sink, flat-panel cabinets, grey cabinets, stainless steel benchtops, white splashback, subway tile splashback, stainless steel appliances, medium hardwood floors and no island.
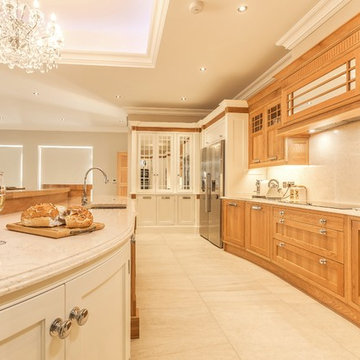
The brief dictated a timeless kitchen with classical styling, a signature design that would bear the weight of influence within an expansive architectural space. The client wanted a multifunctional, family friendly space with extraordinary design features. Individuality and subdued opulence defined the brief.
With only an embryonic architectural plan as a guide the brief spilled out far beyond the kitchen furniture allowing us to create complementary architectural and design features throughout the property with every minute detail being developed and evolved with the clients over a two year period. This was no ordinary project; this was a labour of love.
Carefully considered proportions helped to dissolve the cavernous architectural space with the warmth of oak, soft paint finishes and warm light helping to create a cosy and welcoming atmosphere.
The entry point sightlines and the functional and social patterns of movement throughout the space where fundamental to the development of this design allowing unique features to be developed that would deliver the opulent impact required by the brief.
30mm thick in-framed tulipwood doors were hand painted to create a timeless look. Curved solid oak doors with burr accents punctuate the design with the cornice and book matched veneered panel to the front of the island providing continuity.
The island acts as a social interface providing the opportunity for social interaction. The shape, scale and position of the island help to create a subtle spatial boundary allowing the architectural proportions to appear reduced and the functionality of the entire space to become defined.
The bow shaped island curves away from the complementary curved cabinetry along the back wall and out towards the open plan room with two solid oak in-framed cylindrical units defining each side of the island.
The soft geometry creates a welcoming flow throughout the space with the burr oak, pronounced plinth and elevated appearance of the cylindrical units creating strong visual hooks along multiple entry point sight lines. These visual hooks draw the onlooker into the kitchen encouraging social loitering and human interaction.
The front of the island is bridged with an elevated section which helps to shield functional processes from view; the introduction of an illuminated panel of book matched oak veneer and casual seating encourages the colours and textures of the kitchen to melt into each other with adjustable lighting adding an holistic element to the design.
The quality of this kitchen is emphasised by the inclusion of a full height curved pantry larder complete with slide away pocket doors, sensor activated lighting and full height revolving storage. A birch plywood carcass complete with solid oak dovetail drawers and inserts is complemented by the luxury of Silestone Phoenix worktops and mirrored finishes. The inclusion of a ceiling well, up-lighting and plaster ceiling coving punctuates the expansive ceiling giving the kitchen focus and helping to emphasise the stature of this design.
Photos by Paul Dickinson
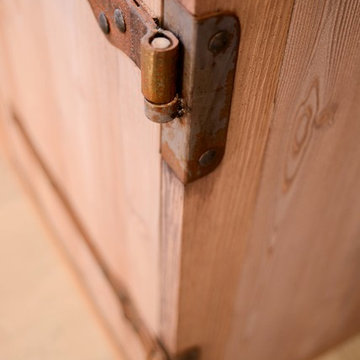
Fanny Anais D.
This is an example of a small country single-wall open plan kitchen in Saint-Etienne with an integrated sink, flat-panel cabinets, light wood cabinets, solid surface benchtops, black splashback, stone slab splashback, stainless steel appliances, concrete floors, no island and grey floor.
This is an example of a small country single-wall open plan kitchen in Saint-Etienne with an integrated sink, flat-panel cabinets, light wood cabinets, solid surface benchtops, black splashback, stone slab splashback, stainless steel appliances, concrete floors, no island and grey floor.
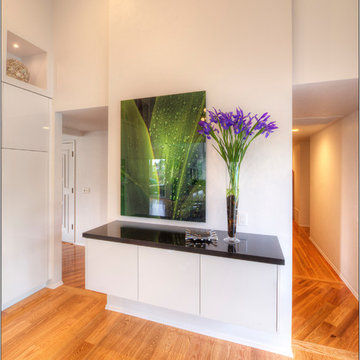
This La Mesa Kitchen Remodel has a modern feel with its white, glossy cabinetry and stainless steel accents. Taking advantage of its unique shape and curves, the cabinetry stretches throughout the kitchen, giving the home owners a large amount of storage space. There are two distinct islands in this kitchen - one containing the Wolf cooktop and the other for food prep, entertaining, and seating. The geometric pendant lights add a touch of artistic drama to the space. The modern feel of this kitchen perfectly matched the home owners desire for clean lines and minimal clutter.
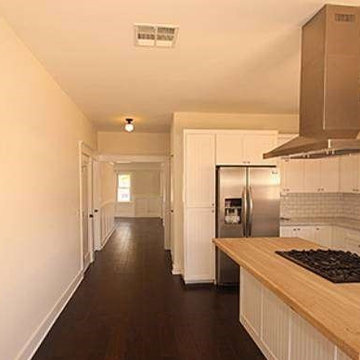
Arts and crafts l-shaped separate kitchen in Los Angeles with an integrated sink, white splashback, ceramic splashback, stainless steel appliances, dark hardwood floors and with island.
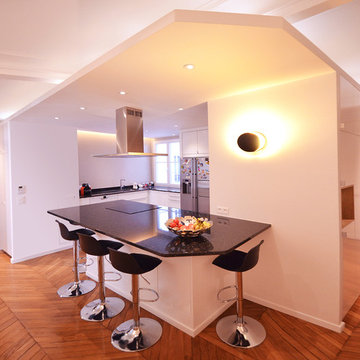
François Ernoult
This is an example of a large contemporary u-shaped eat-in kitchen in Paris with an integrated sink, flat-panel cabinets, white cabinets, granite benchtops, beige splashback, stainless steel appliances, medium hardwood floors, with island and brown floor.
This is an example of a large contemporary u-shaped eat-in kitchen in Paris with an integrated sink, flat-panel cabinets, white cabinets, granite benchtops, beige splashback, stainless steel appliances, medium hardwood floors, with island and brown floor.
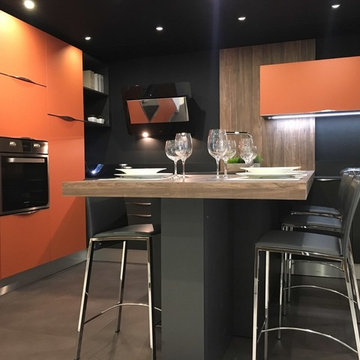
AMBIANTICA SHOWROOM nouveauté 2018
modèle de cuisine en acrylique gris anthracite
cuisine implantation de type peninsule
Mid-sized industrial open plan kitchen in Nice with an integrated sink, flat-panel cabinets, orange cabinets, laminate benchtops, black splashback, stainless steel appliances, ceramic floors, a peninsula and grey floor.
Mid-sized industrial open plan kitchen in Nice with an integrated sink, flat-panel cabinets, orange cabinets, laminate benchtops, black splashback, stainless steel appliances, ceramic floors, a peninsula and grey floor.
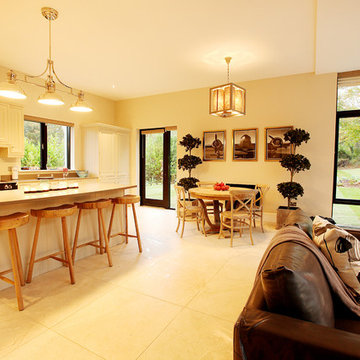
Inspiration for a large open plan kitchen in Palma de Mallorca with an integrated sink, raised-panel cabinets, grey cabinets, solid surface benchtops, black appliances, porcelain floors and with island.
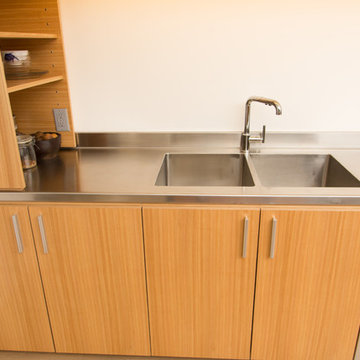
In collaboration with an excellent architect and a shop of craftsmen working with intent and deliberation, wonderful things happen. This is an example.
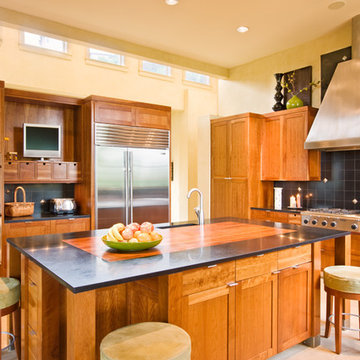
Located on a very challenging slope, this house conforms tightly to the topography. As a contemporary home with a Mediterranean flair, this home offers stunning views, relaxing outdoor spaces, and a refreshing pool, all while resting well below street level.
Photo Credit: Coles Hairston
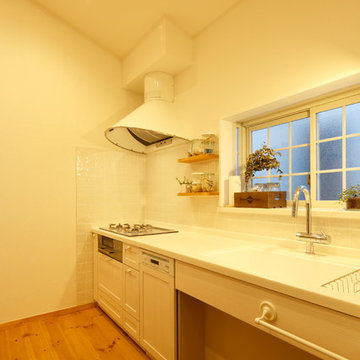
Clover-House
Design ideas for a country kitchen in Other with an integrated sink and medium hardwood floors.
Design ideas for a country kitchen in Other with an integrated sink and medium hardwood floors.
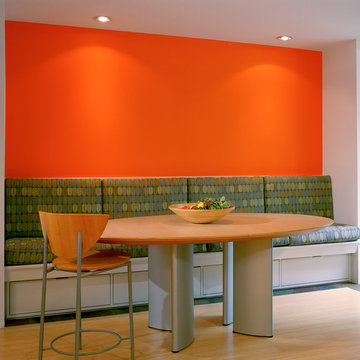
Design ideas for a modern eat-in kitchen in DC Metro with an integrated sink, flat-panel cabinets, light wood cabinets, light hardwood floors and with island.
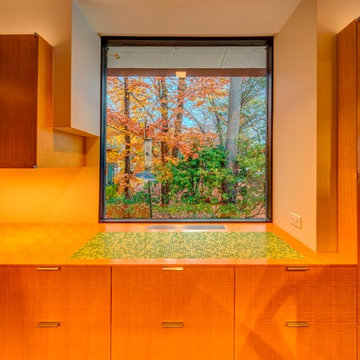
Cathedral ceilings and seamless cabinetry complement this kitchen’s river view
The low ceilings in this ’70s contemporary were a nagging issue for the 6-foot-8 homeowner. Plus, drab interiors failed to do justice to the home’s Connecticut River view.
By raising ceilings and removing non-load-bearing partitions, architect Christopher Arelt was able to create a cathedral-within-a-cathedral structure in the kitchen, dining and living area. Decorative mahogany rafters open the space’s height, introduce a warmer palette and create a welcoming framework for light.
The homeowner, a Frank Lloyd Wright fan, wanted to emulate the famed architect’s use of reddish-brown concrete floors, and the result further warmed the interior. “Concrete has a connotation of cold and industrial but can be just the opposite,” explains Arelt.
Clunky European hardware was replaced by hidden pivot hinges, and outside cabinet corners were mitered so there is no evidence of a drawer or door from any angle.
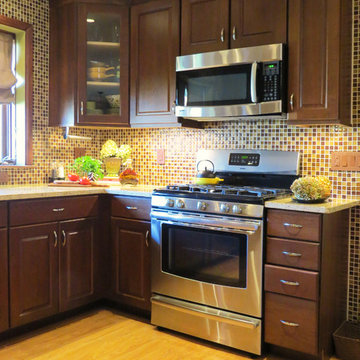
Mid-sized traditional l-shaped eat-in kitchen in DC Metro with an integrated sink, dark wood cabinets, mosaic tile splashback, stainless steel appliances, no island, raised-panel cabinets, multi-coloured splashback and light hardwood floors.
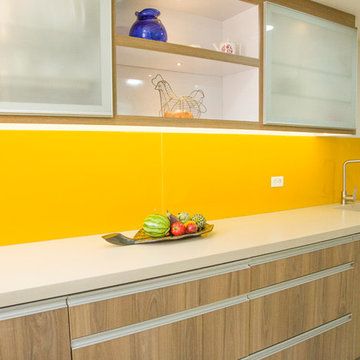
Natalia Bolívar
Design ideas for a mid-sized contemporary l-shaped kitchen in Other with an integrated sink, solid surface benchtops, yellow splashback, glass sheet splashback, stainless steel appliances, ceramic floors, with island and grey floor.
Design ideas for a mid-sized contemporary l-shaped kitchen in Other with an integrated sink, solid surface benchtops, yellow splashback, glass sheet splashback, stainless steel appliances, ceramic floors, with island and grey floor.
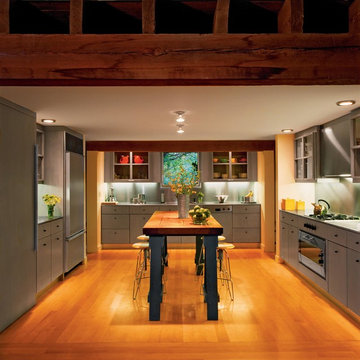
Stainless steel counters and backsplashes, cabinets stained wood to blend with the stainless.
Maple floors to add warmth to the room.
Inspiration for a contemporary u-shaped separate kitchen in Philadelphia with an integrated sink, flat-panel cabinets, grey cabinets, stainless steel benchtops, grey splashback, stainless steel appliances, light hardwood floors and with island.
Inspiration for a contemporary u-shaped separate kitchen in Philadelphia with an integrated sink, flat-panel cabinets, grey cabinets, stainless steel benchtops, grey splashback, stainless steel appliances, light hardwood floors and with island.
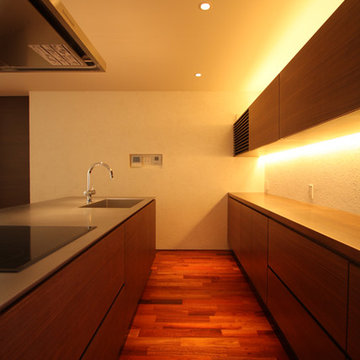
キッチン
撮影:岡本公二
Photo of a modern single-wall open plan kitchen in Fukuoka with an integrated sink, flat-panel cabinets, dark wood cabinets, stainless steel benchtops, brown splashback, timber splashback, stainless steel appliances, dark hardwood floors, with island and brown floor.
Photo of a modern single-wall open plan kitchen in Fukuoka with an integrated sink, flat-panel cabinets, dark wood cabinets, stainless steel benchtops, brown splashback, timber splashback, stainless steel appliances, dark hardwood floors, with island and brown floor.
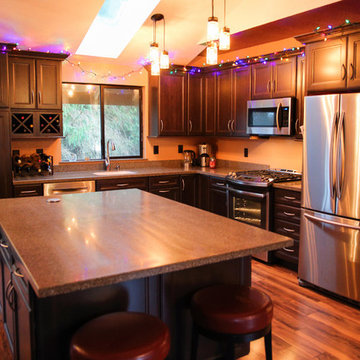
Diamond Prelude Cabinetry Cherry Thatch Finish. Photo by Jessica Elle Photography.
Inspiration for a mid-sized transitional l-shaped open plan kitchen in Seattle with an integrated sink, flat-panel cabinets, dark wood cabinets, solid surface benchtops, stainless steel appliances, medium hardwood floors and with island.
Inspiration for a mid-sized transitional l-shaped open plan kitchen in Seattle with an integrated sink, flat-panel cabinets, dark wood cabinets, solid surface benchtops, stainless steel appliances, medium hardwood floors and with island.
10