Orange Kitchen with an Integrated Sink Design Ideas
Refine by:
Budget
Sort by:Popular Today
181 - 200 of 443 photos
Item 1 of 3
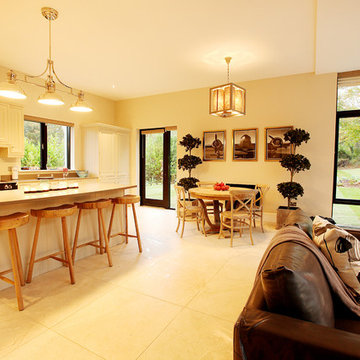
Inspiration for a large open plan kitchen in Palma de Mallorca with an integrated sink, raised-panel cabinets, grey cabinets, solid surface benchtops, black appliances, porcelain floors and with island.
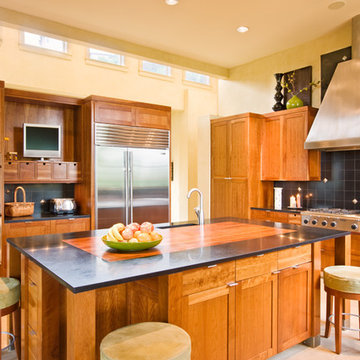
Located on a very challenging slope, this house conforms tightly to the topography. As a contemporary home with a Mediterranean flair, this home offers stunning views, relaxing outdoor spaces, and a refreshing pool, all while resting well below street level.
Photo Credit: Coles Hairston
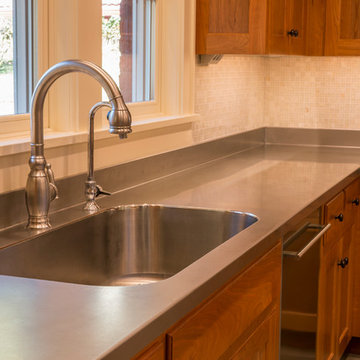
Brushed Stainless Steel Countertops with Integral Welded-In Sinks and Backsplash
Photography by Trent Carmichael
Photo of a large contemporary u-shaped eat-in kitchen in Other with an integrated sink and with island.
Photo of a large contemporary u-shaped eat-in kitchen in Other with an integrated sink and with island.
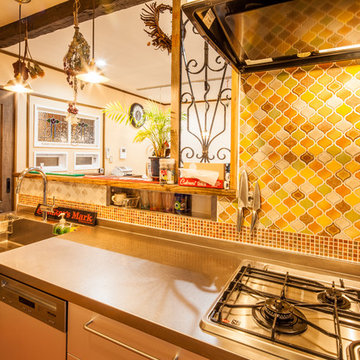
アルミ扉にステンレス天板のキッチンです。
Inspiration for a mid-sized galley eat-in kitchen in Other with an integrated sink, flat-panel cabinets, grey cabinets, stainless steel benchtops, white splashback, subway tile splashback, stainless steel appliances, medium hardwood floors and no island.
Inspiration for a mid-sized galley eat-in kitchen in Other with an integrated sink, flat-panel cabinets, grey cabinets, stainless steel benchtops, white splashback, subway tile splashback, stainless steel appliances, medium hardwood floors and no island.
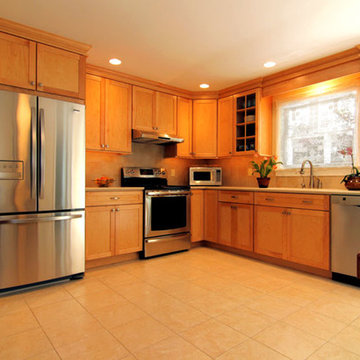
Photo of a mid-sized contemporary l-shaped separate kitchen in Philadelphia with an integrated sink, recessed-panel cabinets, light wood cabinets, solid surface benchtops, beige splashback, ceramic splashback, stainless steel appliances, ceramic floors, no island and beige floor.
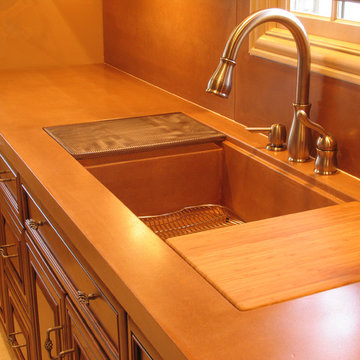
Concrete kitchen countertops with integral concrete sink and cutting board recess - Xtreme Series GFRC Systems - SureCrete Design Products
Photo of a mid-sized transitional l-shaped eat-in kitchen in Charlotte with an integrated sink, raised-panel cabinets, medium wood cabinets, concrete benchtops and cement tile splashback.
Photo of a mid-sized transitional l-shaped eat-in kitchen in Charlotte with an integrated sink, raised-panel cabinets, medium wood cabinets, concrete benchtops and cement tile splashback.
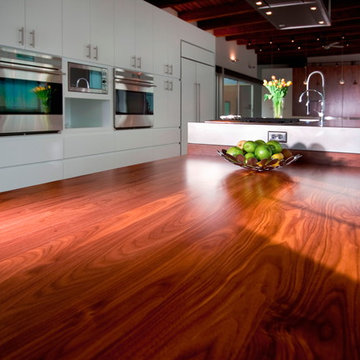
A custom stainless steel island top lends itself to a custom solid walnut kitchen table top. Custom White painted cabinetry in a former industrial space. Integrated appliances throughout. Note the free standing Double working islands for countertop and for pantry / appliances.
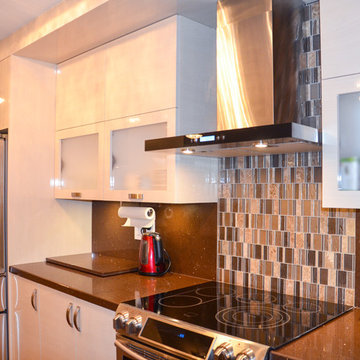
Bedo Design Inc.
Design ideas for a small modern galley eat-in kitchen in Toronto with an integrated sink, flat-panel cabinets, brown cabinets, quartz benchtops, brown splashback, mosaic tile splashback, stainless steel appliances, dark hardwood floors and with island.
Design ideas for a small modern galley eat-in kitchen in Toronto with an integrated sink, flat-panel cabinets, brown cabinets, quartz benchtops, brown splashback, mosaic tile splashback, stainless steel appliances, dark hardwood floors and with island.
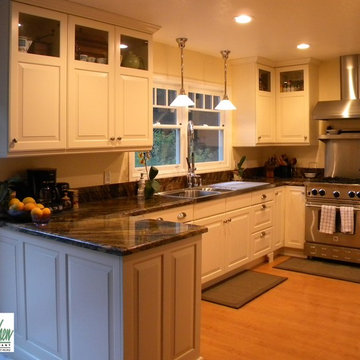
This rural canyon home has the appropriate farmhouse kitchen. Glass inserts at the tops of the doors allow the daily display of antique treasures without compromising essential storage below. A large Kohler sink with industrial type faucets, highly patterned granite and chunky stainless appliances add a up-to-date vibe.
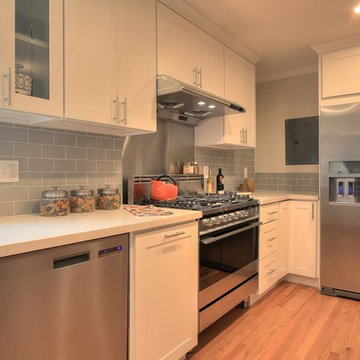
Photo of a mid-sized traditional kitchen in Seattle with an integrated sink, shaker cabinets, white cabinets, quartzite benchtops, grey splashback, subway tile splashback, stainless steel appliances, light hardwood floors and no island.
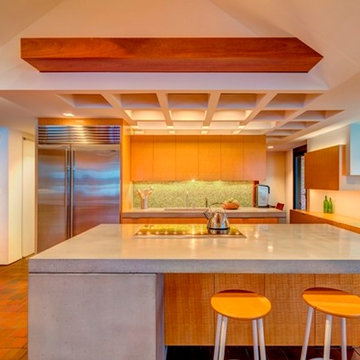
Cathedral ceilings and seamless cabinetry complement this kitchen’s river view
The low ceilings in this ’70s contemporary were a nagging issue for the 6-foot-8 homeowner. Plus, drab interiors failed to do justice to the home’s Connecticut River view.
By raising ceilings and removing non-load-bearing partitions, architect Christopher Arelt was able to create a cathedral-within-a-cathedral structure in the kitchen, dining and living area. Decorative mahogany rafters open the space’s height, introduce a warmer palette and create a welcoming framework for light.
The homeowner, a Frank Lloyd Wright fan, wanted to emulate the famed architect’s use of reddish-brown concrete floors, and the result further warmed the interior. “Concrete has a connotation of cold and industrial but can be just the opposite,” explains Arelt.
Clunky European hardware was replaced by hidden pivot hinges, and outside cabinet corners were mitered so there is no evidence of a drawer or door from any angle.
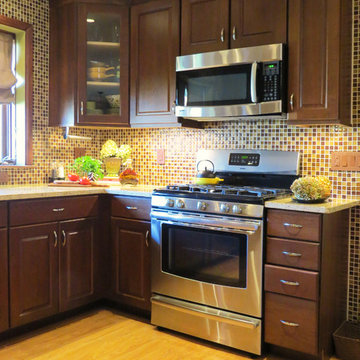
Mid-sized traditional l-shaped eat-in kitchen in DC Metro with an integrated sink, dark wood cabinets, mosaic tile splashback, stainless steel appliances, no island, raised-panel cabinets, multi-coloured splashback and light hardwood floors.
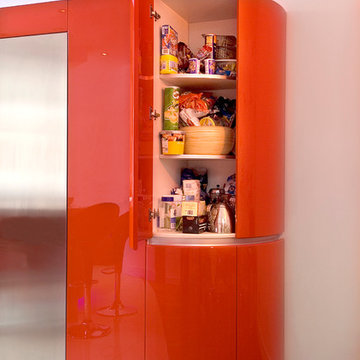
Large modern u-shaped open plan kitchen in London with an integrated sink, flat-panel cabinets, red cabinets, solid surface benchtops, red splashback, glass sheet splashback, stainless steel appliances, porcelain floors and a peninsula.
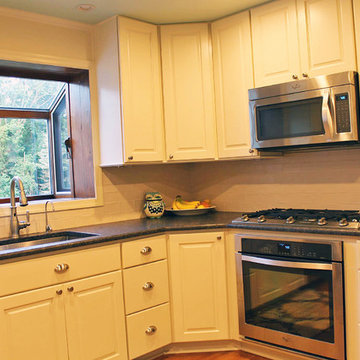
Residential kitchen remodel project with two ovens for a professional personal chef service. Photo credit: Facebook.com/tjwhome.
Mid-sized traditional l-shaped kitchen in Philadelphia with an integrated sink, flat-panel cabinets, white cabinets, granite benchtops, white splashback, stainless steel appliances, light hardwood floors and no island.
Mid-sized traditional l-shaped kitchen in Philadelphia with an integrated sink, flat-panel cabinets, white cabinets, granite benchtops, white splashback, stainless steel appliances, light hardwood floors and no island.
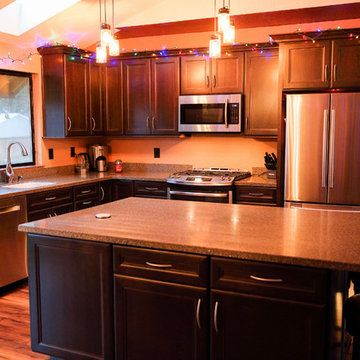
Diamond Prelude Cabinetry Cherry Thatch Finish. Photo by Jessica Elle Photography.
This is an example of a mid-sized transitional l-shaped open plan kitchen in Seattle with an integrated sink, flat-panel cabinets, dark wood cabinets, solid surface benchtops, stainless steel appliances, medium hardwood floors and with island.
This is an example of a mid-sized transitional l-shaped open plan kitchen in Seattle with an integrated sink, flat-panel cabinets, dark wood cabinets, solid surface benchtops, stainless steel appliances, medium hardwood floors and with island.
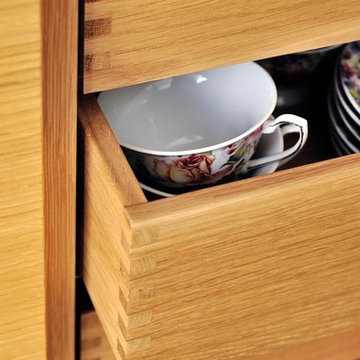
Jens Bruchhaus
Expansive contemporary u-shaped open plan kitchen in Munich with white cabinets, white splashback, stainless steel appliances, a peninsula, an integrated sink, flat-panel cabinets, granite benchtops, window splashback, dark hardwood floors and brown floor.
Expansive contemporary u-shaped open plan kitchen in Munich with white cabinets, white splashback, stainless steel appliances, a peninsula, an integrated sink, flat-panel cabinets, granite benchtops, window splashback, dark hardwood floors and brown floor.
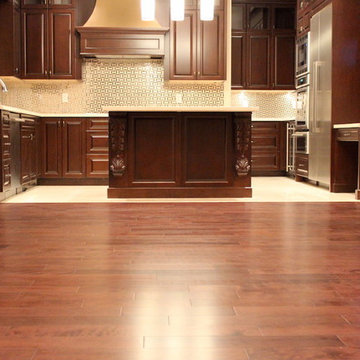
Oleg Ivanov
Design ideas for a mid-sized modern u-shaped eat-in kitchen in Vancouver with an integrated sink, dark wood cabinets, marble benchtops, stainless steel appliances, marble floors, with island, raised-panel cabinets, grey splashback, glass tile splashback and brown floor.
Design ideas for a mid-sized modern u-shaped eat-in kitchen in Vancouver with an integrated sink, dark wood cabinets, marble benchtops, stainless steel appliances, marble floors, with island, raised-panel cabinets, grey splashback, glass tile splashback and brown floor.
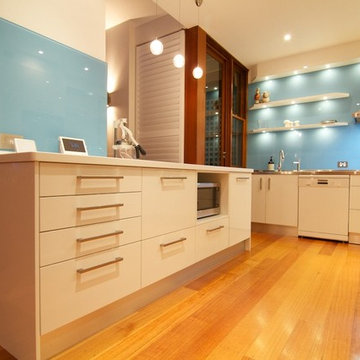
The client's love of sky blue was stunningly incorporated into the design of both their kitchen and bathroom. In the kitchen, the wide use of stainless steel and white keep the mood uplifted and makes for a very practical surface. The glass cabinets mimic clouds, and there is ample lighting to further enhance the effect in this almost windowless kitchen. Triple ovens, built-in sink with Zip tap, integrated fridge and dishwasher, walk-in pantry and clever breakfast bar area, are just some of the features in this kitchen.
The bathroom's crisp, blue and white colour scheme is refreshingly lovely and practical. The use of contrasting timber warms the space and echoes the burnished brown tones in the mosaics. The freestanding bath creates a beautiful center piece and the frameless shower whilst spacious, does not crowd the room. Well-chosen tapware and fittings make for a very personlised look.
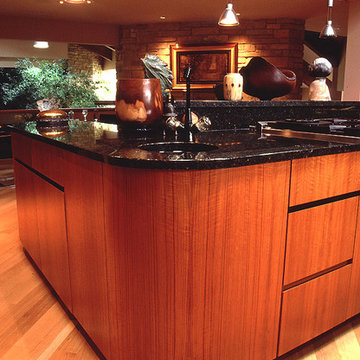
Inspiration for a contemporary eat-in kitchen in Chicago with an integrated sink, flat-panel cabinets, medium wood cabinets, granite benchtops, black splashback and multiple islands.
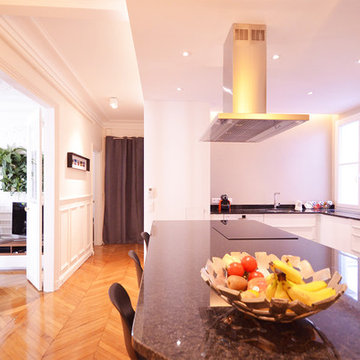
François Ernoult
Design ideas for a large contemporary u-shaped eat-in kitchen in Paris with an integrated sink, flat-panel cabinets, white cabinets, granite benchtops, black splashback, marble splashback, stainless steel appliances, medium hardwood floors, with island and brown floor.
Design ideas for a large contemporary u-shaped eat-in kitchen in Paris with an integrated sink, flat-panel cabinets, white cabinets, granite benchtops, black splashback, marble splashback, stainless steel appliances, medium hardwood floors, with island and brown floor.
Orange Kitchen with an Integrated Sink Design Ideas
10