Orange Kitchen with an Undermount Sink Design Ideas
Refine by:
Budget
Sort by:Popular Today
141 - 160 of 7,149 photos
Item 1 of 3
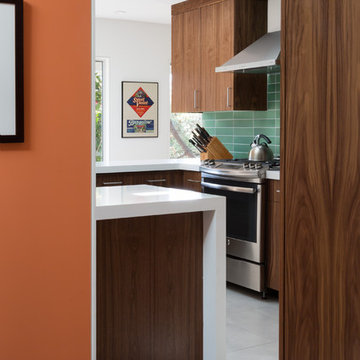
This was an interior renovation of an existing home. The existing kitchen was demolished, new walnut cabinets were designed and installed with white ceasarstone counters and heath tile backsplash. Coordinating walnut cabinets were designed and installed in the adjacent living room and entry way.
photography by adam rouse
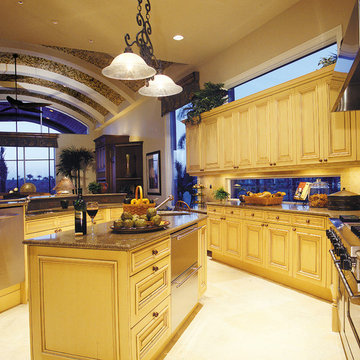
Sater Design Collection's luxury, European home plan "Avondale" (Plan #6934). saterdesign.com
Inspiration for an expansive traditional u-shaped open plan kitchen in Miami with an undermount sink, raised-panel cabinets, distressed cabinets, granite benchtops, beige splashback, ceramic splashback, stainless steel appliances, travertine floors and with island.
Inspiration for an expansive traditional u-shaped open plan kitchen in Miami with an undermount sink, raised-panel cabinets, distressed cabinets, granite benchtops, beige splashback, ceramic splashback, stainless steel appliances, travertine floors and with island.
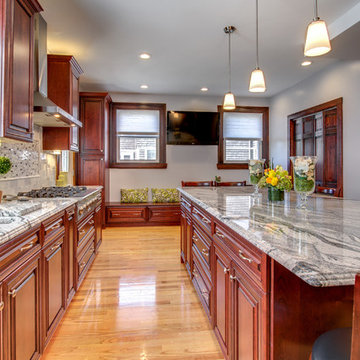
Viscont White kitchen
Design ideas for a large contemporary u-shaped eat-in kitchen in Boston with an undermount sink, raised-panel cabinets, dark wood cabinets, granite benchtops, multi-coloured splashback, mosaic tile splashback, stainless steel appliances, light hardwood floors and with island.
Design ideas for a large contemporary u-shaped eat-in kitchen in Boston with an undermount sink, raised-panel cabinets, dark wood cabinets, granite benchtops, multi-coloured splashback, mosaic tile splashback, stainless steel appliances, light hardwood floors and with island.
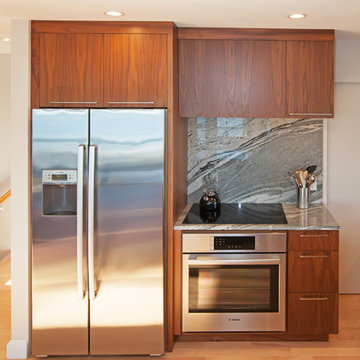
This kitchen design incorporates beautiful materials, sleek contemporary lines, and a well-planned layout to create a space that is as beautiful as the coastal view. The open plan design incorporates the kitchen separated from the living area by a peninsula, the adjacent dining area with a beverage bar, and a pantry with customized storage. The kitchen remodel incorporates Bosch appliances throughout, a Faber custom hood insert, and a Fagor undercabinet wine refrigerator in the beverage bar. The main cabinetry is Masterbrand Diamond Vibe flat panel cabinets in a warm wood finish, accented by Luxury Line Extra White finish cabinetry for the beverage bar. A walk-in pantry features white cabinetry with glass front upper cabinets for displaying glassware, and built-in shelves for extra storage. This kitchen design is the perfect place to prepare favorite meals in a well organized kitchen, and relax with family and friends all while appreciating the surrounding coastal view. Photos by Susan Hagstrom
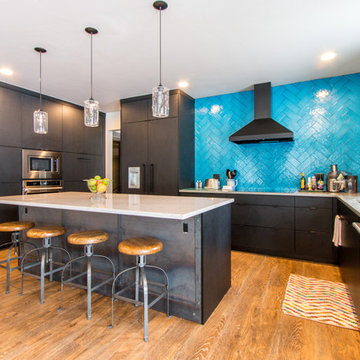
Tammi Tocci
Contemporary u-shaped kitchen in Dallas with flat-panel cabinets, black cabinets, blue splashback, ceramic splashback, medium hardwood floors, with island, an undermount sink, panelled appliances, brown floor and white benchtop.
Contemporary u-shaped kitchen in Dallas with flat-panel cabinets, black cabinets, blue splashback, ceramic splashback, medium hardwood floors, with island, an undermount sink, panelled appliances, brown floor and white benchtop.
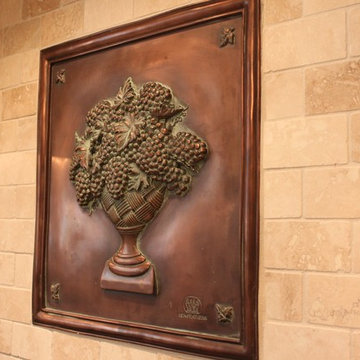
Design ideas for a mid-sized traditional open plan kitchen with an undermount sink, raised-panel cabinets, white cabinets, granite benchtops, beige splashback, stone tile splashback, panelled appliances, medium hardwood floors and with island.
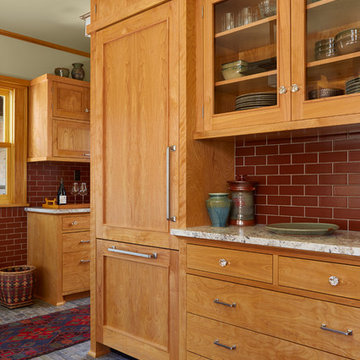
Architecture & Interior Design: David Heide Design Studio Photo: Susan Gilmore Photography
This is an example of an arts and crafts u-shaped separate kitchen in Minneapolis with an undermount sink, medium wood cabinets, red splashback, subway tile splashback, slate floors, a peninsula, panelled appliances and recessed-panel cabinets.
This is an example of an arts and crafts u-shaped separate kitchen in Minneapolis with an undermount sink, medium wood cabinets, red splashback, subway tile splashback, slate floors, a peninsula, panelled appliances and recessed-panel cabinets.
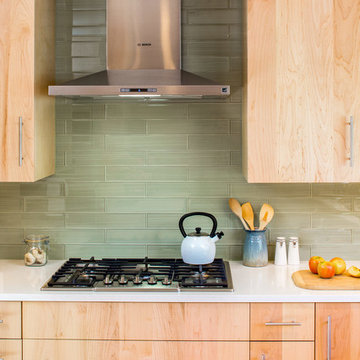
ceramiche supergres 12" x 24" in everclaire floor tile; 3" x 16" daltile "puccini" modern danish tile in panton; maple cabinetry; manufactured brazilian cherry flooring; 3cm solid surface counter; cremiche supergres stone flooring at kitchen; samsung rs22hdhpnsr counter depth refrigerator; bosch 30" 800 series cooktop; bosch 500 series dishwasher; Delta 9159T-AR-DST faucet; elkay crosstown single bowel undermount sink; bosch chimney wall vent hood; bosch 500 series microwave; Majestic BE36 Royalton Radiant fireplace; Bosch 30" 500 series single wall oven; locally sourced limestone at fireplace; Photography by Tre Dunham
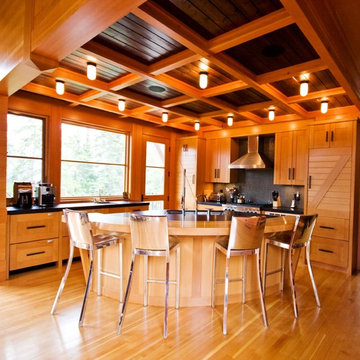
This is an example of a country l-shaped eat-in kitchen in Vancouver with an undermount sink, recessed-panel cabinets, medium wood cabinets, black splashback, panelled appliances, glass tile splashback, light hardwood floors and with island.
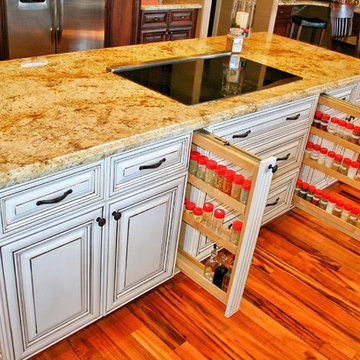
Beautiful galley kitchen and great room. The trick was tying the two spaces together. We did this by using white with brown glaze cabinets on the island and entertainment center, with Golden Crystal granite on both. They loved it and so do we. #kitchen #design #cabinets #kitchencabinets #kitchendesign #trends #kitchentrends #designtrends #modernkitchen #moderndesign #transitionaldesign #transitionalkitchens #farmhousekitchen #farmhousedesign #scottsdalekitchens #scottsdalecabinets #scottsdaledesign #phoenixkitchen #phoenixdesign #phoenixcabinets
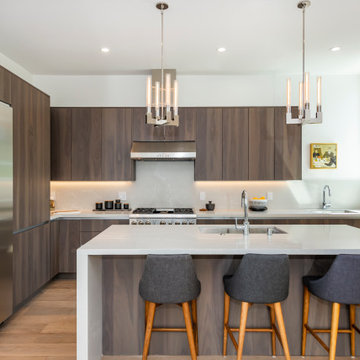
Bellmont Vero Contemporary Kitchen veneer door.
Inspiration for a mid-sized contemporary l-shaped kitchen in San Francisco with an undermount sink, flat-panel cabinets, quartz benchtops, white splashback, engineered quartz splashback, stainless steel appliances, with island, white benchtop, dark wood cabinets, medium hardwood floors and brown floor.
Inspiration for a mid-sized contemporary l-shaped kitchen in San Francisco with an undermount sink, flat-panel cabinets, quartz benchtops, white splashback, engineered quartz splashback, stainless steel appliances, with island, white benchtop, dark wood cabinets, medium hardwood floors and brown floor.
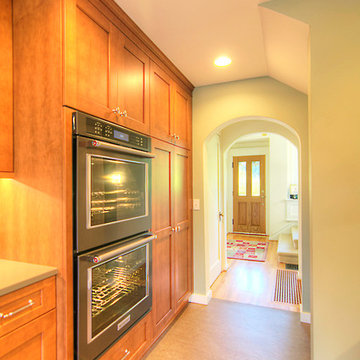
Vivid Interiors
This darling 1905 Capitol Hill home has a lot of charm. To complete its look, the kitchen, dining room and adjacent powder room have been modernized. A new kitchen design and expanded powder room increase the homeowner’s storage space and functionality.
To open the space and integrate its style with the rest of the home, the new design included a reconfigured kitchen layout with an opened doorway into the dining room. The kitchen shines with Honey Maple cabinetry and Cambria quartz countertops, along with a gas cooktop, built-in double oven, and mosaic tile backsplash, all set to the backdrop of under-cabinet lighting and Marmoleum flooring. To integrate the original architecture into the kitchen and dining areas, arched doorways were built at either entrance, and new wood windows installed. For the new lighting plan and black-stainless appliances, an upgrade to the electrical panel was required. The updated lighting, neutral paint colors, and open floor plan, has increased the natural daylight in the kitchen and dining rooms.
To expand the adjacent powder room and add more cabinet and counter space in the kitchen, the existing seating area was sacrificed and the wall was reframed. The bathroom now has a shallow cabinet featuring an under mount full size sink with off-set faucet mount to maximize space.
We faced very few project challenges during this remodel. Luckily our client and her neighbors were very helpful with the constrained parking on Capitol Hill. The craftsman and carpenters on our team, rose to the challenge of building the new archways, as the completed look appears to be original architecture. The project was completed on schedule and within 5% of the proposed budget. A retired librarian, our client was home during most of the project, but was delightful to work with.
The adjacent powder room features cloud-white stained cabinetry, Cambria quartz countertops, and a glass tile backsplash, plus new plumbing fixtures, a ventilation fan, and Marmoleum flooring. The home is now a complete package and an amazing space!
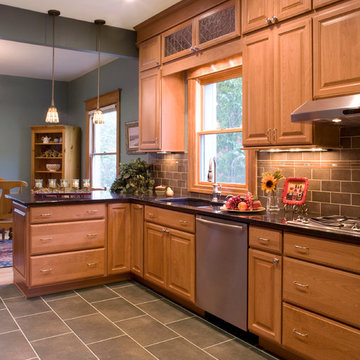
Opened space between dining room and kitchen to increase flow and interaction with friends and family. ARJAE Images
Photo of a small traditional l-shaped eat-in kitchen in Denver with an undermount sink, raised-panel cabinets, light wood cabinets, granite benchtops, brown splashback, porcelain splashback, stainless steel appliances, porcelain floors and no island.
Photo of a small traditional l-shaped eat-in kitchen in Denver with an undermount sink, raised-panel cabinets, light wood cabinets, granite benchtops, brown splashback, porcelain splashback, stainless steel appliances, porcelain floors and no island.
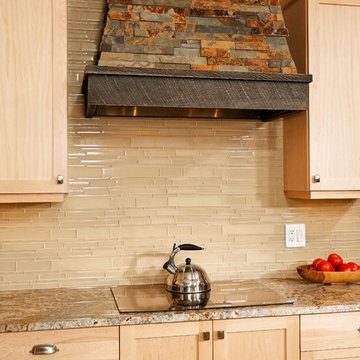
Transitional and Creative Kitchen. Photos by Hadley Photography
This is an example of a small arts and crafts l-shaped open plan kitchen in DC Metro with an undermount sink, shaker cabinets, light wood cabinets, granite benchtops, beige splashback, glass tile splashback, stainless steel appliances, linoleum floors and with island.
This is an example of a small arts and crafts l-shaped open plan kitchen in DC Metro with an undermount sink, shaker cabinets, light wood cabinets, granite benchtops, beige splashback, glass tile splashback, stainless steel appliances, linoleum floors and with island.
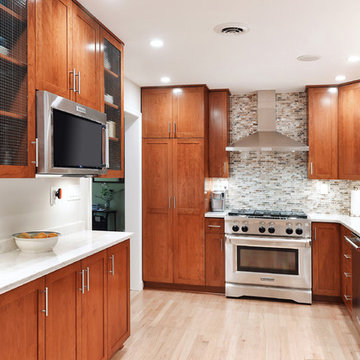
This kitchen in Kensington, MD was refaced with cherry wood and enriched with new conveniences including a lazy susan, wine rack, tip out tray and trash can pullout. The shaker style doors blend contemporary style with the warmth of cherry. The clean lines of the design, tiles and hardware highlight the color and grain of the cherry cabinet doors.
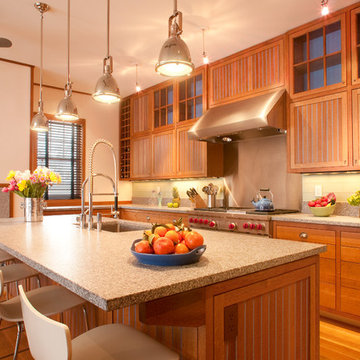
Design ideas for an arts and crafts kitchen in Portland Maine with an undermount sink, medium wood cabinets, metallic splashback, medium hardwood floors, with island, brown floor, grey benchtop and recessed-panel cabinets.
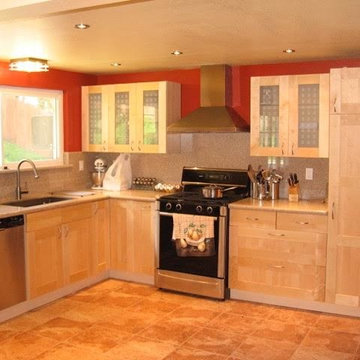
Inspiration for a mid-sized transitional l-shaped separate kitchen in San Francisco with an undermount sink, recessed-panel cabinets, light wood cabinets, quartz benchtops, beige splashback, stone slab splashback, stainless steel appliances, ceramic floors, no island and brown floor.
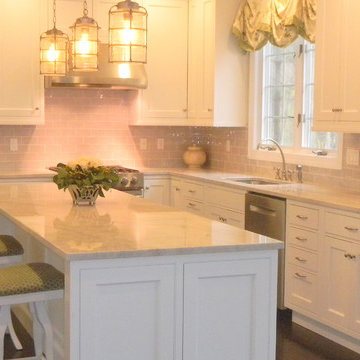
Traditional kitchen remodel in a classic Fairfield County colonial home. Custom framed beaded inset cabinetry in a bright white paint. Taj Mahal quartzite counters. Handmade glazed ceramic subway tile. Ebony stained hardwood floors. Viking appliances. Decorative glass door hutch feature. Framed door end panels on island. Gorgeous transformation. Designed by Jim & Erin Cummings of Shore & Country Kitchens.
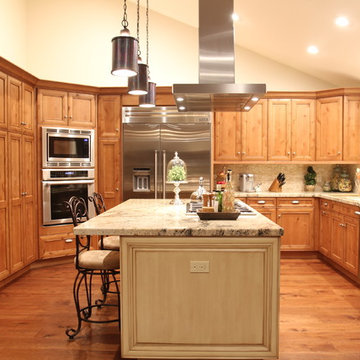
Artistic Design and Remodeling
Inspiration for a large traditional u-shaped open plan kitchen in San Diego with an undermount sink, recessed-panel cabinets, light wood cabinets, quartzite benchtops, white splashback, stone slab splashback, stainless steel appliances, medium hardwood floors, with island, beige floor and white benchtop.
Inspiration for a large traditional u-shaped open plan kitchen in San Diego with an undermount sink, recessed-panel cabinets, light wood cabinets, quartzite benchtops, white splashback, stone slab splashback, stainless steel appliances, medium hardwood floors, with island, beige floor and white benchtop.
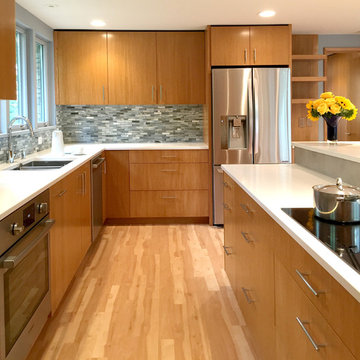
Ken Dahlin / Genesis Architecture
Mid-sized midcentury u-shaped kitchen in Milwaukee with an undermount sink, flat-panel cabinets, medium wood cabinets, quartz benchtops, porcelain splashback, stainless steel appliances, vinyl floors, with island and grey splashback.
Mid-sized midcentury u-shaped kitchen in Milwaukee with an undermount sink, flat-panel cabinets, medium wood cabinets, quartz benchtops, porcelain splashback, stainless steel appliances, vinyl floors, with island and grey splashback.
Orange Kitchen with an Undermount Sink Design Ideas
8