Orange Kitchen with Beige Benchtop Design Ideas
Refine by:
Budget
Sort by:Popular Today
141 - 160 of 538 photos
Item 1 of 3
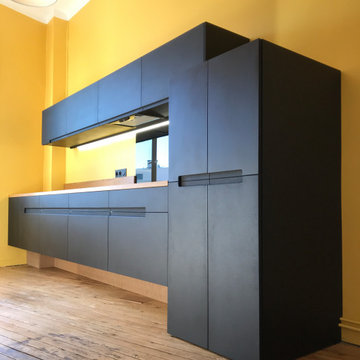
Cuisine en valchromat noir avec plan de travail et crédence en chêne massif. Ensemble suspendu au mur.
Evier noir mat encastré.
Photo of a mid-sized contemporary single-wall open plan kitchen in Bordeaux with an undermount sink, flat-panel cabinets, black cabinets, wood benchtops, beige splashback, timber splashback, stainless steel appliances, light hardwood floors, no island, beige floor and beige benchtop.
Photo of a mid-sized contemporary single-wall open plan kitchen in Bordeaux with an undermount sink, flat-panel cabinets, black cabinets, wood benchtops, beige splashback, timber splashback, stainless steel appliances, light hardwood floors, no island, beige floor and beige benchtop.
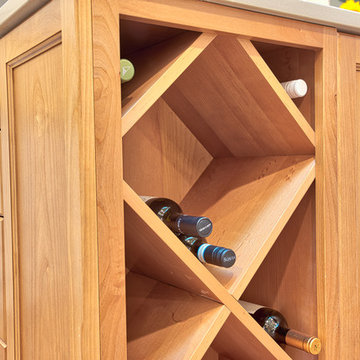
Deb Cochrane Photography
Mid-sized transitional u-shaped separate kitchen in Denver with an undermount sink, flat-panel cabinets, white cabinets, quartzite benchtops, yellow splashback, terra-cotta splashback, stainless steel appliances, medium hardwood floors, with island, brown floor and beige benchtop.
Mid-sized transitional u-shaped separate kitchen in Denver with an undermount sink, flat-panel cabinets, white cabinets, quartzite benchtops, yellow splashback, terra-cotta splashback, stainless steel appliances, medium hardwood floors, with island, brown floor and beige benchtop.
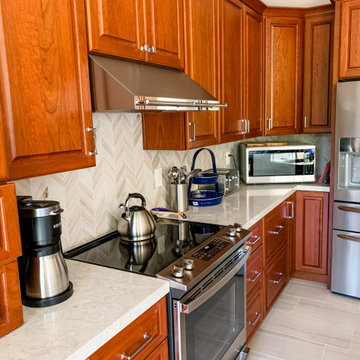
Modern Traditional Kitchen for a lovely couple in the Bay Area. The Fieldstone and Forte paprika cherry cabinetry invite you into the kitchen and give warmth to the room. The Bainbridge door style used in this design is a beautiful traditional raised panel door with clean lines and details. The light natural tones from the polished porcelain floors by Emser Tile and the natural tones from the Havenwood chevron porcelain backsplash by MSI serve as a great accompaniment to the cabinetry. The pop in this kitchen comes from the stunning blue Cambria Skye countertop on the kitchen island and is a great complimentary color to the red tone radiating from the cherry cabinetry. The tall celings painted in Malibu Beige by Kelly Moore in this kitchen allow for a light an airy feel, and this feeling is felt even more by a mirrored backsplash in the Hutch area, as well as the diffused glass cabinet doors in the hutch and island cabinetry. Accents of polished chrome hardware from Top Knobs Hardware allow for a sparkle and shine in the kitchen that compliments the stainless steel appliances. All of these materials were found and designed in our wonderful showroom and were brought to reality here in this beautiful kitchen.
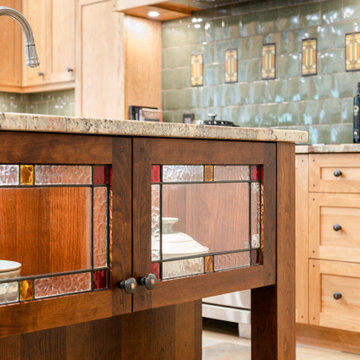
Photo of a mid-sized arts and crafts l-shaped open plan kitchen in Vancouver with an undermount sink, shaker cabinets, medium wood cabinets, granite benchtops, green splashback, ceramic splashback, stainless steel appliances, porcelain floors, with island, multi-coloured floor and beige benchtop.
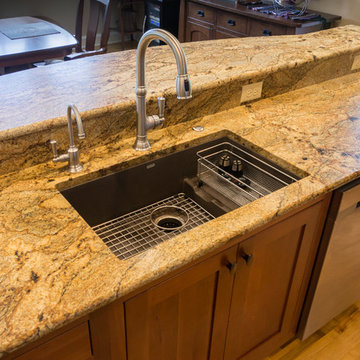
A second-floor condo in downtown Asheville. They wanted a fresh start in their kitchen. The area was compact, and access limited, but we designed and installed an entirely new set of cabinets, appliances, lighting, and peninsula prep bar.
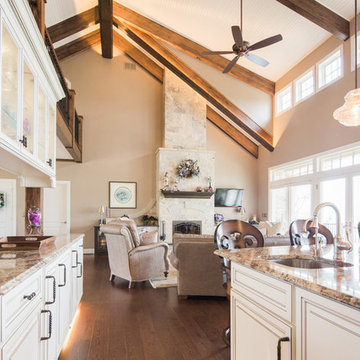
Traditional u-shaped open plan kitchen in Other with an undermount sink, raised-panel cabinets, white cabinets, granite benchtops, white splashback, ceramic splashback, stainless steel appliances, dark hardwood floors, with island, brown floor, beige benchtop and exposed beam.
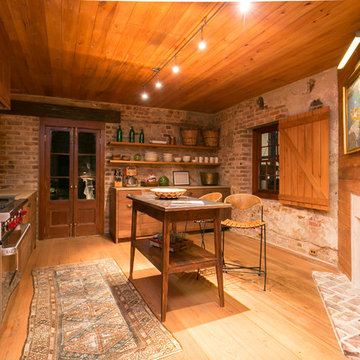
Colin Grey Voigt
Design ideas for a traditional galley separate kitchen in Charleston with a drop-in sink, flat-panel cabinets, medium wood cabinets, granite benchtops, brown splashback, brick splashback, stainless steel appliances, medium hardwood floors, no island, brown floor and beige benchtop.
Design ideas for a traditional galley separate kitchen in Charleston with a drop-in sink, flat-panel cabinets, medium wood cabinets, granite benchtops, brown splashback, brick splashback, stainless steel appliances, medium hardwood floors, no island, brown floor and beige benchtop.
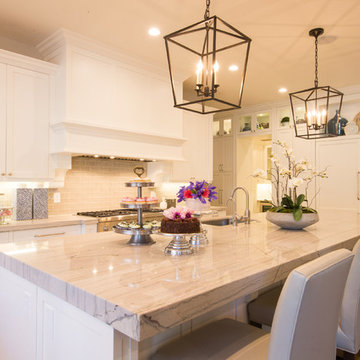
Interior Design By Lisman Studio Interior Design
Photo of a mid-sized transitional l-shaped eat-in kitchen in Salt Lake City with a farmhouse sink, white cabinets, grey splashback, subway tile splashback, stainless steel appliances, medium hardwood floors, with island, shaker cabinets, granite benchtops, brown floor and beige benchtop.
Photo of a mid-sized transitional l-shaped eat-in kitchen in Salt Lake City with a farmhouse sink, white cabinets, grey splashback, subway tile splashback, stainless steel appliances, medium hardwood floors, with island, shaker cabinets, granite benchtops, brown floor and beige benchtop.
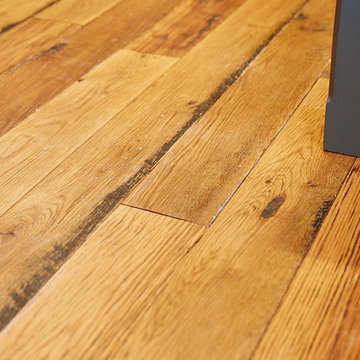
Photo Credits: Sean Knott
This is an example of a mid-sized country u-shaped eat-in kitchen in Other with a farmhouse sink, beaded inset cabinets, blue cabinets, granite benchtops, brick splashback, coloured appliances, dark hardwood floors, no island, brown floor and beige benchtop.
This is an example of a mid-sized country u-shaped eat-in kitchen in Other with a farmhouse sink, beaded inset cabinets, blue cabinets, granite benchtops, brick splashback, coloured appliances, dark hardwood floors, no island, brown floor and beige benchtop.
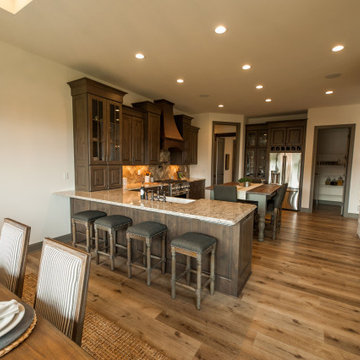
Design ideas for a l-shaped kitchen in Milwaukee with raised-panel cabinets, brown cabinets, beige splashback, stainless steel appliances, with island, brown floor and beige benchtop.
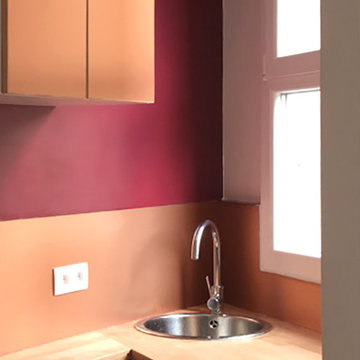
Inspiration for a contemporary kitchen in Paris with an undermount sink, metallic splashback and beige benchtop.
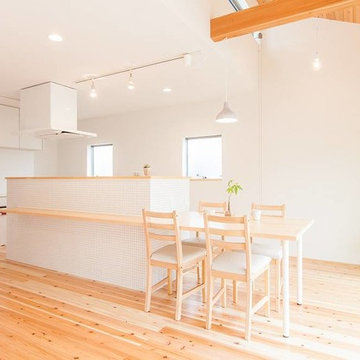
Design ideas for a small modern single-wall open plan kitchen in Other with an integrated sink, flat-panel cabinets, white cabinets, stainless steel benchtops, white splashback, metal splashback, stainless steel appliances, light hardwood floors, with island, beige floor and beige benchtop.
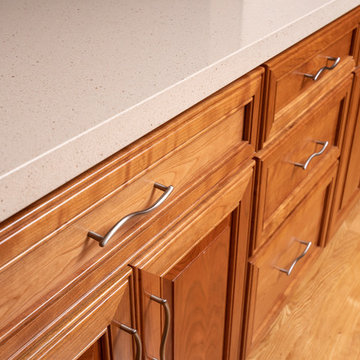
Ian Coleman
Design ideas for a mid-sized transitional galley eat-in kitchen in San Francisco with an undermount sink, raised-panel cabinets, medium wood cabinets, quartz benchtops, beige splashback, limestone splashback, stainless steel appliances, medium hardwood floors, a peninsula, brown floor and beige benchtop.
Design ideas for a mid-sized transitional galley eat-in kitchen in San Francisco with an undermount sink, raised-panel cabinets, medium wood cabinets, quartz benchtops, beige splashback, limestone splashback, stainless steel appliances, medium hardwood floors, a peninsula, brown floor and beige benchtop.
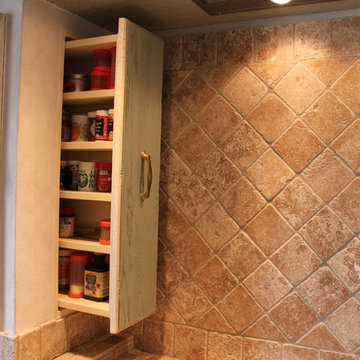
Large mediterranean l-shaped eat-in kitchen in Munich with a drop-in sink, beaded inset cabinets, turquoise cabinets, beige splashback, mosaic tile splashback, black appliances, terra-cotta floors, no island, beige floor and beige benchtop.
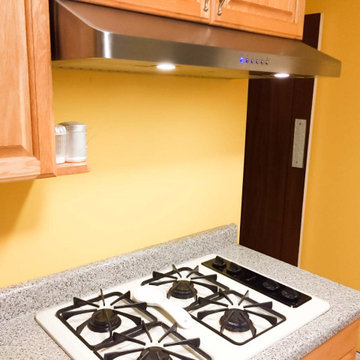
The PLJW 185 is one of our most popular under cabinet range hoods. It's incredibly affordable and packs a strong punch for its size; at just 5 inches tall, this under cabinet hood features a 600 CFM single blower! The control panel in the front of the hood is easy to navigate, featuring stainless steel push buttons with a blue LED display.
This model also includes two LED lights to speed up your cooking process in the kitchen. You won't spend much time cleaning either, thanks to dishwasher-safe stainless steel baffle filters. Simply lift them out of your range hood and toss them into your dishwasher – it takes less than a minute!
The PLJW 185 comes in two sizes; for more details on each of these sizes, check out the links below.
PLJW 185 30"
https://www.prolinerangehoods.com/30-under-cabinet-range-hood-pljw-185-30.html/
PLJW 185 36"
https://www.prolinerangehoods.com/36-under-cabinet-range-hood-pljw-185-36.html/
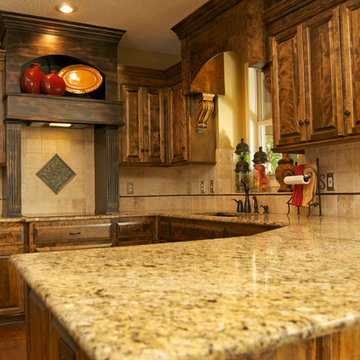
This is an example of a mid-sized mediterranean u-shaped eat-in kitchen in Kansas City with an undermount sink, raised-panel cabinets, dark wood cabinets, granite benchtops, brown splashback, stainless steel appliances, dark hardwood floors, a peninsula, brown floor and beige benchtop.
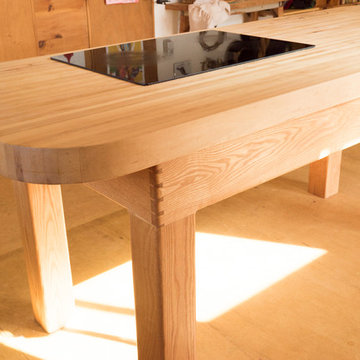
Photo credit: Mariana Lafrance
This is an example of a small transitional kitchen in Other with wood benchtops, with island and beige benchtop.
This is an example of a small transitional kitchen in Other with wood benchtops, with island and beige benchtop.
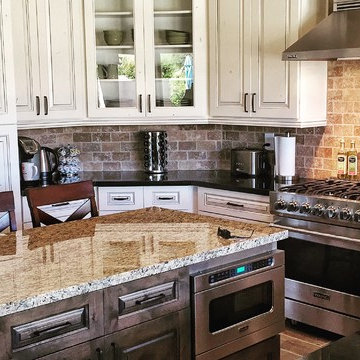
This kitchen has a "Traditional" design with an "Old World" twist. The kitchen is comprised of a painted cream, knotty alder, distressed door and a contrasting dark stained, knotty alder, distressed island. The combination of light and dark wood is a classic move in Traditional design, but the distressing tilts in the direction of Old World. The Counter tops are a combination of Quartz in the kitchen and an earth tone granite on the island to anchor the color palette. We kept the original brick to use as backsplash and the project is all built on "wood plank" porcelain tile. Enjoy!
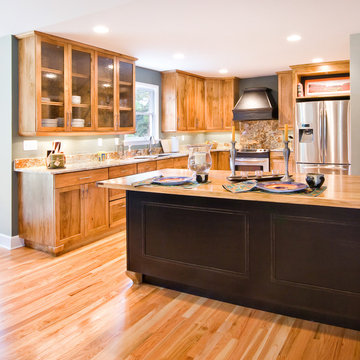
Charleston Home and Design
This is an example of a mid-sized traditional u-shaped open plan kitchen in Charleston with a double-bowl sink, shaker cabinets, medium wood cabinets, granite benchtops, brown splashback, stone slab splashback, stainless steel appliances, light hardwood floors, with island, beige floor and beige benchtop.
This is an example of a mid-sized traditional u-shaped open plan kitchen in Charleston with a double-bowl sink, shaker cabinets, medium wood cabinets, granite benchtops, brown splashback, stone slab splashback, stainless steel appliances, light hardwood floors, with island, beige floor and beige benchtop.
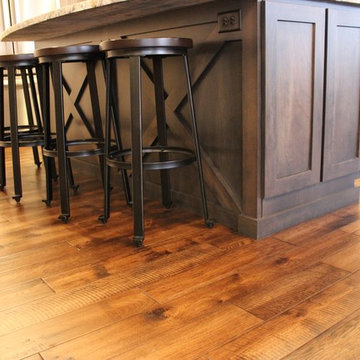
Rustic Transitional great room with kitchen with kitchen design and materials by Village Home Stores for Hazelwood Homes. Koch cabinetry in the Savannah Maple door and Ivory painted finish. Kitchen island in Birch wood with stone stain. Hickory hardwood in Paramount Barnwood series, Covered Bridge stain. Desert Beach granite with chiseled edge profile.
Orange Kitchen with Beige Benchtop Design Ideas
8