Orange Kitchen with Blue Cabinets Design Ideas
Refine by:
Budget
Sort by:Popular Today
1 - 20 of 279 photos
Item 1 of 3
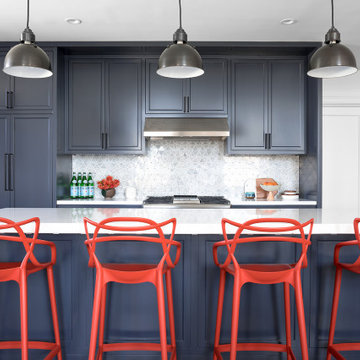
Fun wallpaper, furniture in bright colorful accents, and spectacular views of New York City. Our Oakland studio gave this New York condo a youthful renovation:
Designed by Oakland interior design studio Joy Street Design. Serving Alameda, Berkeley, Orinda, Walnut Creek, Piedmont, and San Francisco.
For more about Joy Street Design, click here:
https://www.joystreetdesign.com/
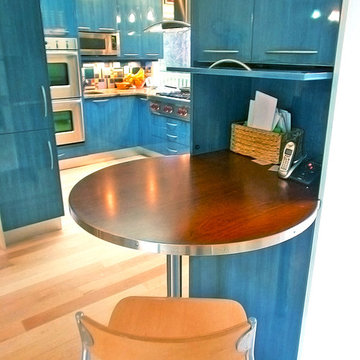
Small contemporary u-shaped open plan kitchen in New York with an undermount sink, beaded inset cabinets, blue cabinets, granite benchtops, blue splashback, ceramic splashback, stainless steel appliances, light hardwood floors, no island, brown floor and grey benchtop.
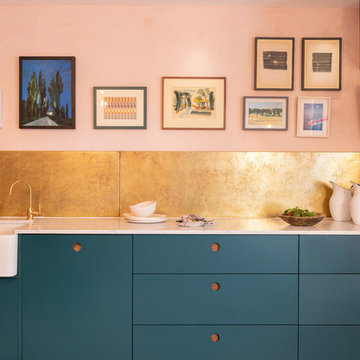
Inspired by the original Ladbroke kitchen, the Long Acre kitchen is a beautiful chic take on the contemporary design. The incredible mid-azure green cabinetry combines beautifully with walnut timber to create a chic, sophisticated room
Balancing the bold green with a simple light wash of pink on the walls ensures the rich, intense green can take centre stage in the room.
The open walnut shelving within the island is the perfect place to show off larger pottery or glassware, as well as your favourite cookery books.
Complete with a seating area, this island is the perfect area for entertaining friends and family.
With a wonderful backdrop of brass, the light is reflected around the space, enhancing every detail, even down to the matching brass handles and antique brass taps. This open yet comforting canvas will never go out of fashion, with rich colours and warming walnut timber.
The walnut super stave worktop adds a warmth and depth to the kitchen and contributes a beautiful earthy quality to the design. The natural hues of the kitchen and contrasting materials create an incredibly welcoming environment.
Photography by Tim Doyle.
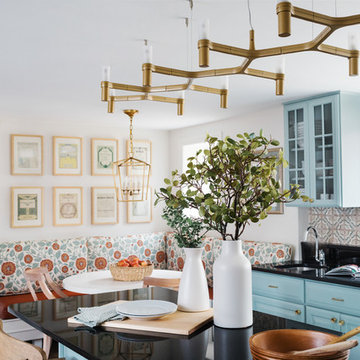
Photo: Joyelle West
Photo of a mid-sized contemporary l-shaped eat-in kitchen in Boston with blue cabinets, terra-cotta splashback, with island, an undermount sink, multi-coloured splashback, stainless steel appliances, quartz benchtops, dark hardwood floors, brown floor and raised-panel cabinets.
Photo of a mid-sized contemporary l-shaped eat-in kitchen in Boston with blue cabinets, terra-cotta splashback, with island, an undermount sink, multi-coloured splashback, stainless steel appliances, quartz benchtops, dark hardwood floors, brown floor and raised-panel cabinets.
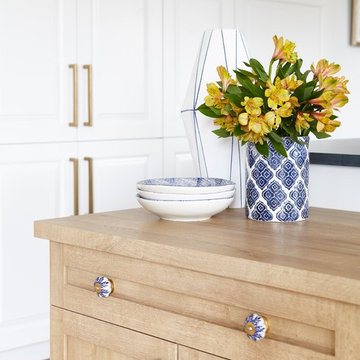
Photos by Valerie Wilcox
This is an example of an expansive transitional u-shaped eat-in kitchen in Toronto with an undermount sink, shaker cabinets, blue cabinets, quartz benchtops, panelled appliances, light hardwood floors, with island, brown floor and blue benchtop.
This is an example of an expansive transitional u-shaped eat-in kitchen in Toronto with an undermount sink, shaker cabinets, blue cabinets, quartz benchtops, panelled appliances, light hardwood floors, with island, brown floor and blue benchtop.

This is an example of a mid-sized contemporary l-shaped eat-in kitchen in Other with a drop-in sink, recessed-panel cabinets, blue cabinets, quartzite benchtops, white splashback, black appliances, laminate floors, with island, beige floor, white benchtop and vaulted.

Inspiration for an eclectic kitchen in Denver with an undermount sink, blue cabinets, quartz benchtops, stainless steel appliances, dark hardwood floors, with island, white benchtop and exposed beam.
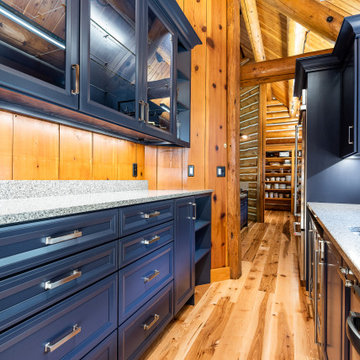
Underlighting on the Shaker cabinets not only assist with the ambiance of the space but accentuates the rich textures of the Quartz countertop.
Country eat-in kitchen in Chicago with a farmhouse sink, shaker cabinets, blue cabinets, quartzite benchtops, timber splashback, with island and grey benchtop.
Country eat-in kitchen in Chicago with a farmhouse sink, shaker cabinets, blue cabinets, quartzite benchtops, timber splashback, with island and grey benchtop.
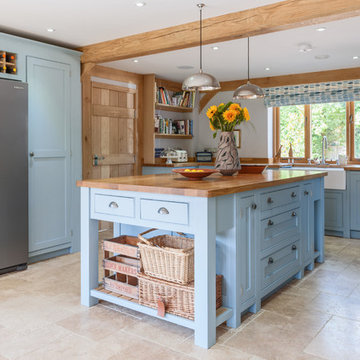
This is an example of a country u-shaped kitchen in Surrey with a farmhouse sink, shaker cabinets, blue cabinets, wood benchtops, stainless steel appliances, with island and beige floor.
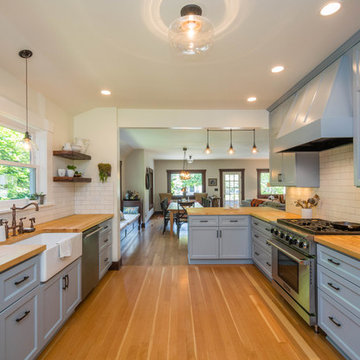
Inspiration for a large transitional u-shaped kitchen in Portland with a farmhouse sink, recessed-panel cabinets, blue cabinets, wood benchtops, white splashback, subway tile splashback, stainless steel appliances, light hardwood floors and a peninsula.
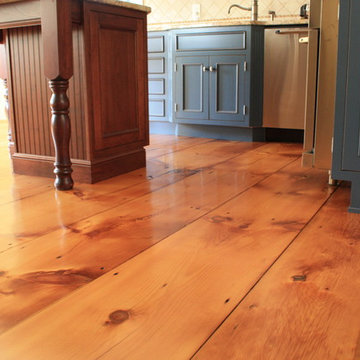
This wide plank (up to 28") pine flooring was salvaged from the attic of the same farm house. Cleaned up and reinstalled in the kitchen.
Design ideas for a large country l-shaped separate kitchen in Philadelphia with a single-bowl sink, raised-panel cabinets, blue cabinets, granite benchtops, beige splashback, ceramic splashback, stainless steel appliances, medium hardwood floors and with island.
Design ideas for a large country l-shaped separate kitchen in Philadelphia with a single-bowl sink, raised-panel cabinets, blue cabinets, granite benchtops, beige splashback, ceramic splashback, stainless steel appliances, medium hardwood floors and with island.
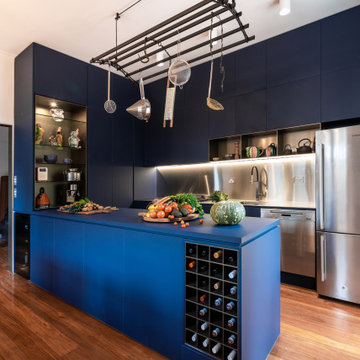
This is an example of a large contemporary u-shaped kitchen in Hobart with a double-bowl sink, flat-panel cabinets, blue cabinets, solid surface benchtops, grey splashback, stainless steel appliances, medium hardwood floors, a peninsula, brown floor and blue benchtop.
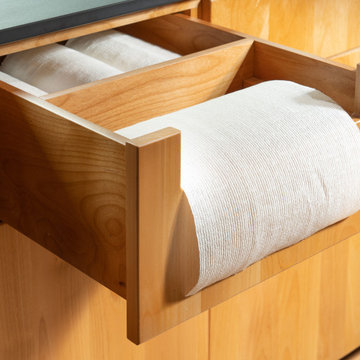
Photo of a large modern eat-in kitchen in Other with an undermount sink, shaker cabinets, blue cabinets, quartzite benchtops, white splashback, ceramic splashback, stainless steel appliances, medium hardwood floors, with island and black benchtop.
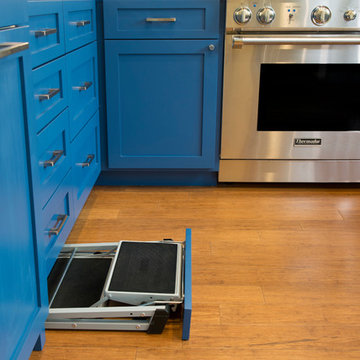
Kitchen: Material – Painted Maple; Finish – Custom Color; Door Style – #7 Shaker 1/4"; Cabinet Construction – Full Overlay
Design ideas for a transitional u-shaped kitchen in San Francisco with shaker cabinets and blue cabinets.
Design ideas for a transitional u-shaped kitchen in San Francisco with shaker cabinets and blue cabinets.
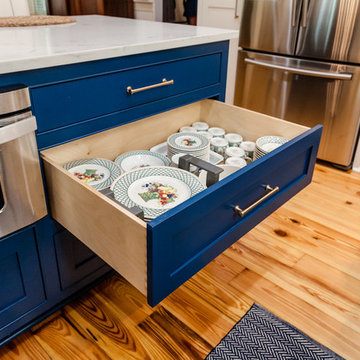
Heavy duty drawers with under-mount full extension slides can easily support 75 pounds and are perfect for storing dishes.
Photo by Kim Graham
This is an example of a large transitional l-shaped open plan kitchen in Charleston with a farmhouse sink, beaded inset cabinets, blue cabinets, quartz benchtops, white splashback, subway tile splashback, stainless steel appliances, medium hardwood floors and with island.
This is an example of a large transitional l-shaped open plan kitchen in Charleston with a farmhouse sink, beaded inset cabinets, blue cabinets, quartz benchtops, white splashback, subway tile splashback, stainless steel appliances, medium hardwood floors and with island.
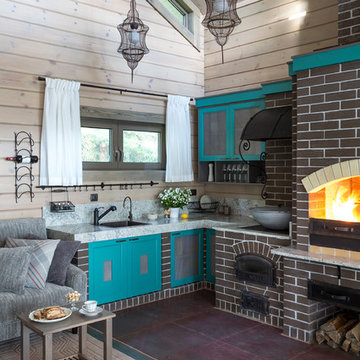
архитектор-дизайнер Ксения Бобрикова,
фото Евгений Кулибаба
Photo of a small country l-shaped open plan kitchen in Other with shaker cabinets, blue cabinets and no island.
Photo of a small country l-shaped open plan kitchen in Other with shaker cabinets, blue cabinets and no island.
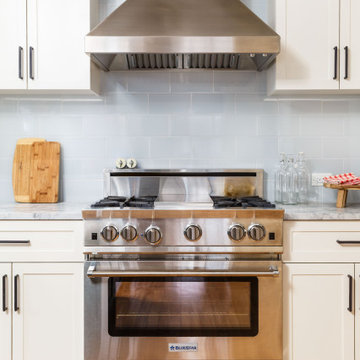
A professional level slide in range and vent hood with extra power.
Design ideas for a mid-sized transitional l-shaped open plan kitchen in New York with an undermount sink, recessed-panel cabinets, blue cabinets, quartzite benchtops, blue splashback, ceramic splashback, stainless steel appliances, medium hardwood floors and grey benchtop.
Design ideas for a mid-sized transitional l-shaped open plan kitchen in New York with an undermount sink, recessed-panel cabinets, blue cabinets, quartzite benchtops, blue splashback, ceramic splashback, stainless steel appliances, medium hardwood floors and grey benchtop.
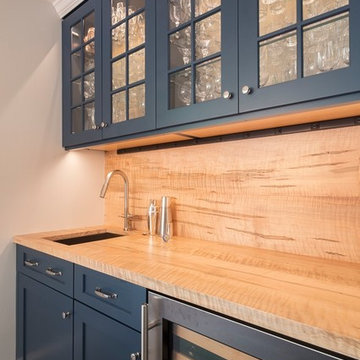
Jeff Hodgdon
This is an example of a mid-sized transitional u-shaped separate kitchen in DC Metro with shaker cabinets, blue cabinets, wood benchtops, yellow splashback, timber splashback, stainless steel appliances, ceramic floors, a peninsula, grey floor and yellow benchtop.
This is an example of a mid-sized transitional u-shaped separate kitchen in DC Metro with shaker cabinets, blue cabinets, wood benchtops, yellow splashback, timber splashback, stainless steel appliances, ceramic floors, a peninsula, grey floor and yellow benchtop.
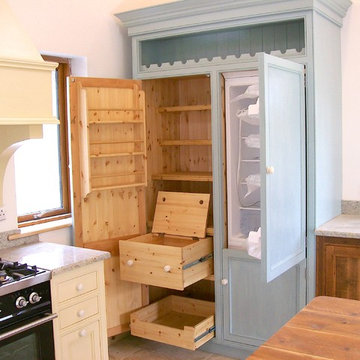
As with all our handcrafted furniture and kitchens, our solid-wood bespoke larders can be made to your specifications - tailored to your requirements.
Including a larder in your kitchen design not only can provide you with a great amount of versatile storage for your food essentials and small appliances, but it can also be a real statement in your space. With all your dry goods in one organised location, there would be no more searching for that ingredient!
There are many options for the external and internal layout of your larder, allowing you to create an efficient space that suits your needs. You may prefer door hung spice racks, wine racks, wicker baskets, adjustable shelves….the options are endless!
Our larders can either be integrated into a new kitchen design or manufactured as a piece of freestanding furniture to add to an existing kitchen. Call in to our showroom on Grattan Street or email us on mail@linehansdesign.com if you may like to discuss options with one of our designers
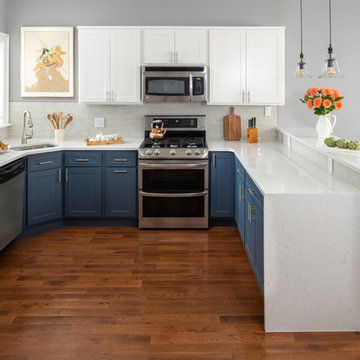
Residing in Philadelphia, it only seemed natural for a blue and white color scheme. The combination of Satin White and Colonial Blue creates instant drama in this refaced kitchen. Cambria countertop in Weybourne, include a waterfall side on the peninsula that elevate the design. An elegant backslash in a taupe ceramic adds a subtle backdrop.
Photography: Christian Giannelli
www.christiangiannelli.com/
Orange Kitchen with Blue Cabinets Design Ideas
1