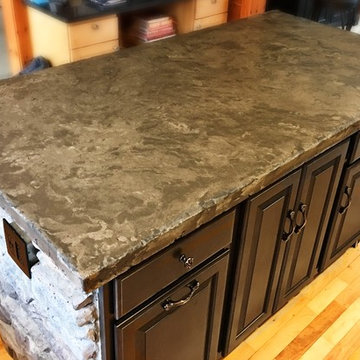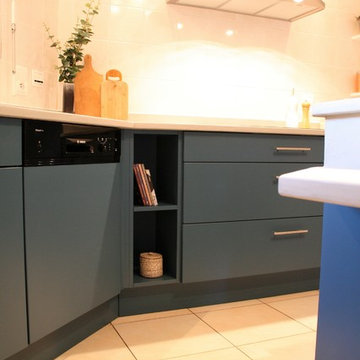Orange Kitchen with Concrete Benchtops Design Ideas
Refine by:
Budget
Sort by:Popular Today
141 - 160 of 185 photos
Item 1 of 3
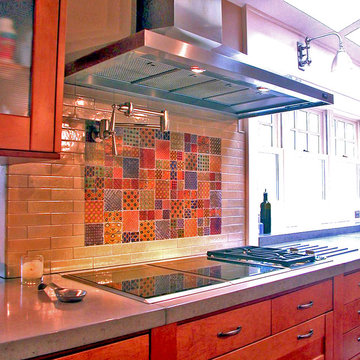
Photo of a large arts and crafts u-shaped open plan kitchen in New York with a farmhouse sink, recessed-panel cabinets, medium wood cabinets, concrete benchtops, grey splashback, ceramic splashback, stainless steel appliances, medium hardwood floors, with island, brown floor and grey benchtop.
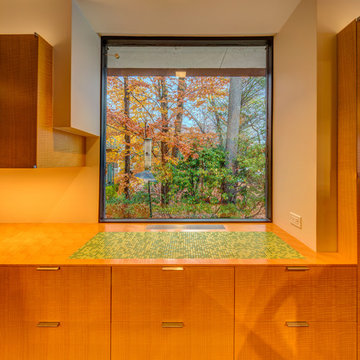
Details take this kitchen from good to great. Mortised chrome edge pulls leave the anigre drawer and door faces unblemished. These are contrasted with integral pulls carved into mahogany cabinetry. Clunky European hinges are replaced by elegant, smooth-working offset pivot hinges with invisible magnet catches embedded in the doors. Outside cabinet corners are mitered so there is no evidence of a door or drawer edge from any angle. A small reveal at wall bases, achieved using matte black plastic laminate, eliminates the need for applied baseboard, and indeed the interior is entirely “trimless.”
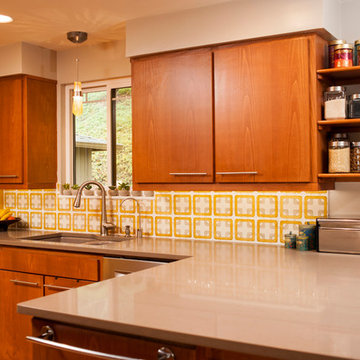
Design ideas for a scandinavian kitchen in Other with concrete benchtops and cork floors.
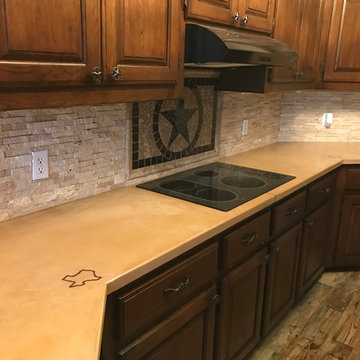
Lake Tyler, Country Kitchen, Texas Living, Brown Concrete Countertops, Texas Branded, Brushed Bronze, Composite Sink, Black Sink, Wood Grain Cabinets, Stone Backsplash, Sealed Concrete, Polished Concrete,
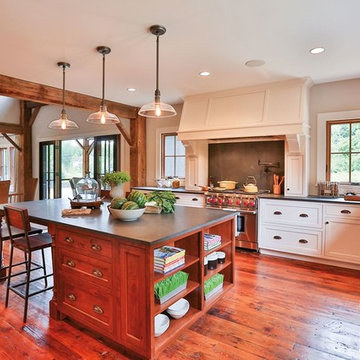
Design ideas for a mid-sized traditional l-shaped eat-in kitchen in DC Metro with a farmhouse sink, beaded inset cabinets, white cabinets, concrete benchtops, stainless steel appliances, medium hardwood floors and with island.
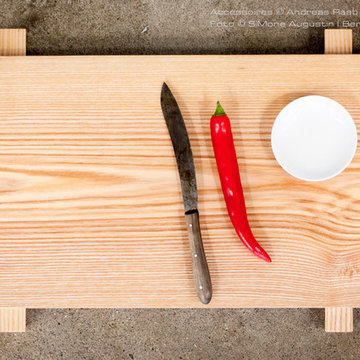
Foto © SiMone Augustin, Berlin, www.simone-augustin.de
Design ideas for a contemporary kitchen in Hamburg with concrete benchtops and concrete floors.
Design ideas for a contemporary kitchen in Hamburg with concrete benchtops and concrete floors.
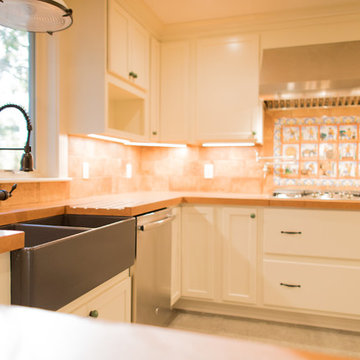
Mid-sized mediterranean u-shaped separate kitchen in Boston with an undermount sink, shaker cabinets, white cabinets, concrete benchtops, red splashback, terra-cotta splashback, stainless steel appliances, concrete floors, grey floor and no island.
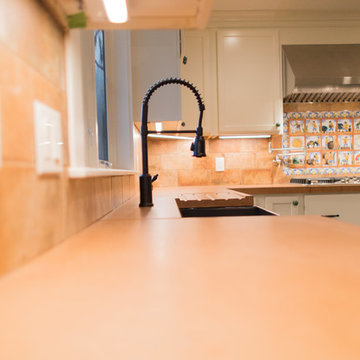
Design ideas for a mid-sized mediterranean u-shaped separate kitchen in Boston with an undermount sink, shaker cabinets, white cabinets, concrete benchtops, red splashback, terra-cotta splashback, stainless steel appliances, concrete floors, no island and grey floor.
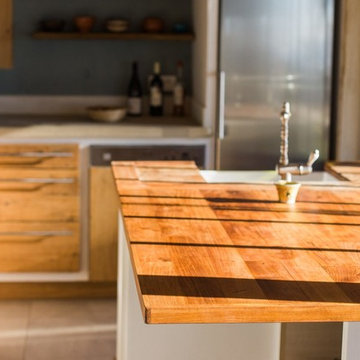
Baptiste DULAC
Photo of a country kitchen in Marseille with an integrated sink, light wood cabinets, concrete benchtops and beige splashback.
Photo of a country kitchen in Marseille with an integrated sink, light wood cabinets, concrete benchtops and beige splashback.
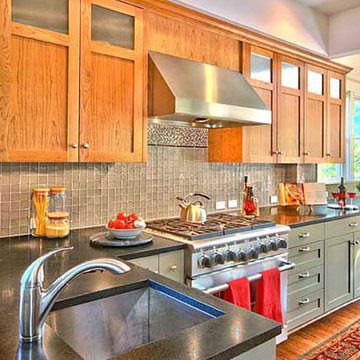
Inspiration for a mid-sized u-shaped open plan kitchen in Seattle with light wood cabinets, concrete benchtops, green splashback, subway tile splashback, stainless steel appliances, medium hardwood floors and a peninsula.
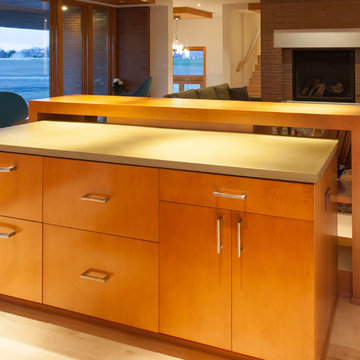
Kitchen showing maple cabinetry, concrete countertops
This is an example of a mid-sized modern open plan kitchen in Milwaukee with an undermount sink, flat-panel cabinets, beige cabinets, concrete benchtops, brown splashback, mosaic tile splashback, stainless steel appliances, light hardwood floors and multiple islands.
This is an example of a mid-sized modern open plan kitchen in Milwaukee with an undermount sink, flat-panel cabinets, beige cabinets, concrete benchtops, brown splashback, mosaic tile splashback, stainless steel appliances, light hardwood floors and multiple islands.
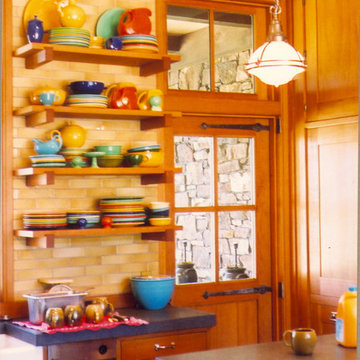
Open shelves
Design ideas for a large arts and crafts kitchen in Denver with a farmhouse sink, shaker cabinets, medium wood cabinets, concrete benchtops, beige splashback, ceramic splashback, stainless steel appliances, concrete floors, with island and brown floor.
Design ideas for a large arts and crafts kitchen in Denver with a farmhouse sink, shaker cabinets, medium wood cabinets, concrete benchtops, beige splashback, ceramic splashback, stainless steel appliances, concrete floors, with island and brown floor.
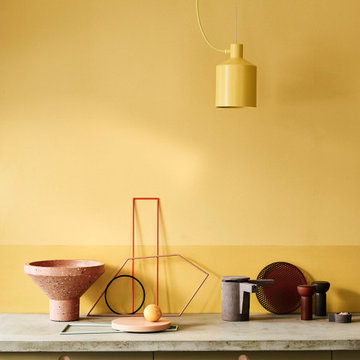
We supplied this pale green concrete worktop and kitchen sink for Elle Decoration.
Mid-sized contemporary eat-in kitchen in London with a single-bowl sink, flat-panel cabinets, concrete benchtops and green benchtop.
Mid-sized contemporary eat-in kitchen in London with a single-bowl sink, flat-panel cabinets, concrete benchtops and green benchtop.
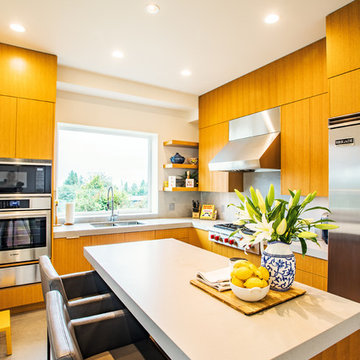
Simple, elegant, and modern kitchen with stainless steel appliances, grey stone counter tops and backsplash, and flat-panel light wood cabinetry,
Photos by Brice Ferre
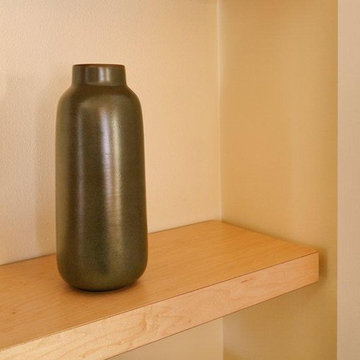
Floating shelves in a 1940s-inspired kitchen remodel.
Photos by Matt Niebuhr.
Design ideas for a modern l-shaped eat-in kitchen in Portland with flat-panel cabinets, light wood cabinets, concrete benchtops and stainless steel appliances.
Design ideas for a modern l-shaped eat-in kitchen in Portland with flat-panel cabinets, light wood cabinets, concrete benchtops and stainless steel appliances.
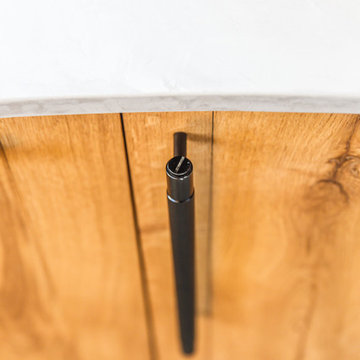
Design ideas for a large modern u-shaped open plan kitchen in Kent with an integrated sink, flat-panel cabinets, concrete benchtops, concrete floors and grey benchtop.
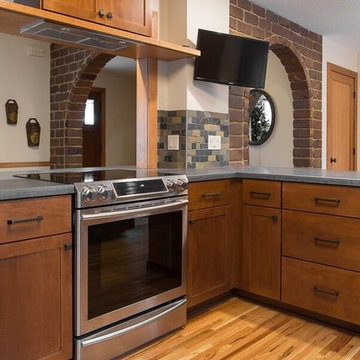
The kitchen features quatersawn oak wood with concrete countertops and a view into the living and dining room area.
Photo of a mid-sized arts and crafts u-shaped kitchen in Other with an integrated sink, flat-panel cabinets, medium wood cabinets, concrete benchtops, grey splashback, ceramic splashback, black appliances, light hardwood floors and a peninsula.
Photo of a mid-sized arts and crafts u-shaped kitchen in Other with an integrated sink, flat-panel cabinets, medium wood cabinets, concrete benchtops, grey splashback, ceramic splashback, black appliances, light hardwood floors and a peninsula.
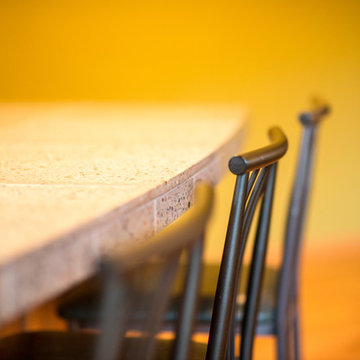
This country style kitchen remodel consisted of removing the walls around this small kitchen creating a large open kitchen with island, and adding an exposed beam to support the weight of the roof. The finishes of this project included custom IKEA cabinetry with alder fronts and concrete tile and slab countertop.
Orange Kitchen with Concrete Benchtops Design Ideas
8
