Orange Kitchen with Exposed Beam Design Ideas
Refine by:
Budget
Sort by:Popular Today
21 - 40 of 116 photos
Item 1 of 3
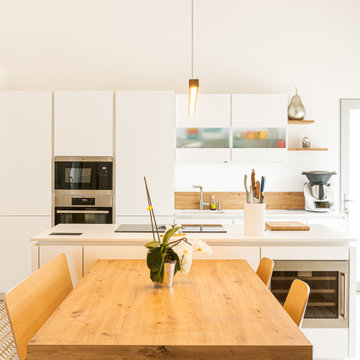
Réalisation d’une cuisine à La Rochelle.
✅ Une cuisine concoctée de colonnes et de meubles hauts, pour toujours plus de rangements.
✅ Un îlot central aromatisé de sa table à manger et d’une cave à vin encastrée pour une touche de convivialité.
?Un coin café / petit déjeuner pour commencer une belle journée.
✅ Un mix de plans de travail en stratifié bois (coin café) et en DEKTON BLANC sur l’îlot et la partie évier.
✅ Vous remarquerez les étagères qui donnent une pointe de légèreté à la cuisine.
✅ Zoom aussi sur la plaque ELICA avec le dispositif aspirant intégré, pratique dans cette configuration de cuisine avec une belle hauteur sous plafond et design puisqu’un luminaire prend la place d’une hotte.
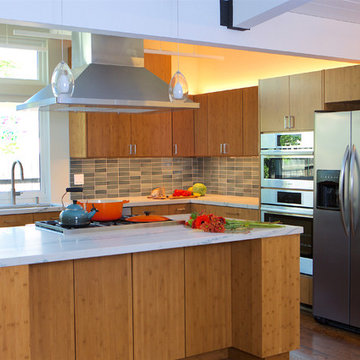
Mountain View Kitchen addition with butterfly roof, bamboo cabinets.
Photography: Nadine Priestly
Inspiration for a mid-sized midcentury l-shaped open plan kitchen in San Francisco with an undermount sink, flat-panel cabinets, medium wood cabinets, quartzite benchtops, ceramic splashback, stainless steel appliances, medium hardwood floors, a peninsula, blue splashback, white benchtop and exposed beam.
Inspiration for a mid-sized midcentury l-shaped open plan kitchen in San Francisco with an undermount sink, flat-panel cabinets, medium wood cabinets, quartzite benchtops, ceramic splashback, stainless steel appliances, medium hardwood floors, a peninsula, blue splashback, white benchtop and exposed beam.
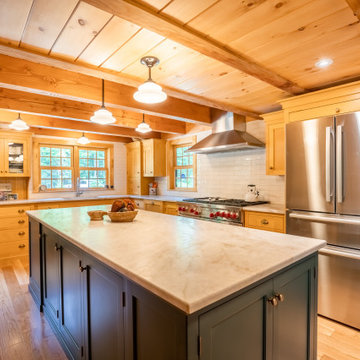
A high performance and sustainable mountain home. The kitchen and dining area is one big open space allowing for lots of countertop, a huge dining table (4.5’x7.5’) with booth seating, and big appliances for large family meals.
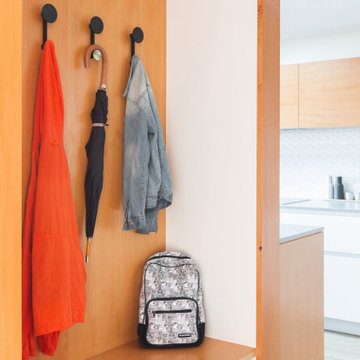
An original Sandy Cohen design mid-century house in Laurelhurst neighborhood in Seattle. The house was originally built for illustrator Irwin Caplan, known for the "Famous Last Words" comic strip in the Saturday Evening Post. The residence was recently bought from Caplan’s estate by new owners, who found that it ultimately needed both cosmetic and functional upgrades. A renovation led by SHED lightly reorganized the interior so that the home’s midcentury character can shine.
LEICHT Seattle cabinet in frosty white c-channel in alum color. Wrap in custom VG Fir panel.
DWELL Magazine article
Design by SHED Architecture & Design
Photography by: Rafael Soldi
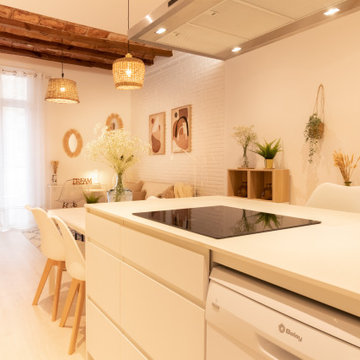
Design ideas for a small scandinavian u-shaped eat-in kitchen in Barcelona with flat-panel cabinets, white cabinets, white splashback, stainless steel appliances, light hardwood floors, with island, beige floor, white benchtop and exposed beam.
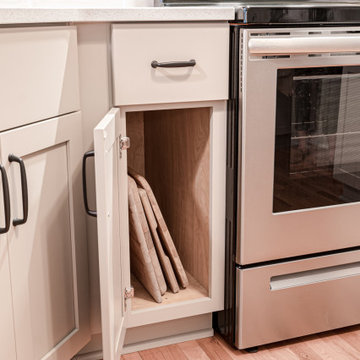
A modern kitchen remodel that incorporates that craftsmanship of the home. By flattening out the breakfast bar it opened up and brought the the two spaces together.
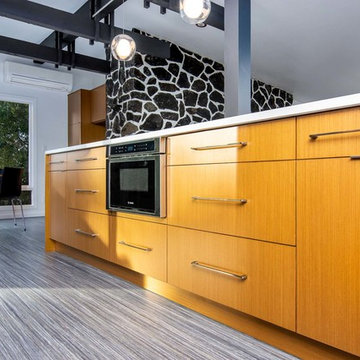
A modern contemporary kitchen remodel with mid-century modern influences. The eye catching exposed beams are complemented by a large island with panels capping the quartz counter top, which is a common mid-century design feature. The custom glass tile backsplash makes a statement, as do the pops of cobalt blue and the contemporary glass pendant lights.
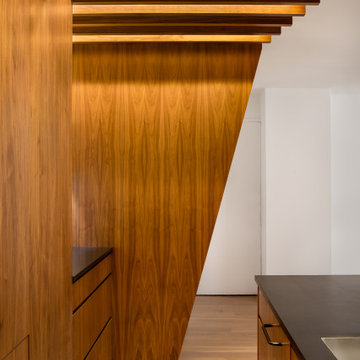
Contemporary kitchen in New York with flat-panel cabinets, medium wood cabinets, solid surface benchtops, white splashback, glass sheet splashback, panelled appliances, light hardwood floors, with island, black benchtop and exposed beam.
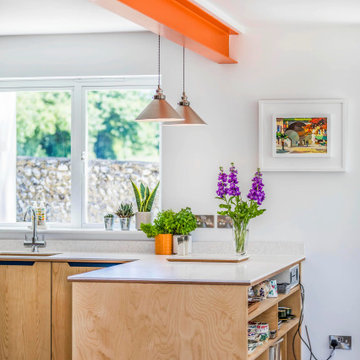
Large modern l-shaped open plan kitchen in Hampshire with an undermount sink, flat-panel cabinets, blue cabinets, white splashback, stainless steel appliances, cement tiles, no island, grey floor, grey benchtop and exposed beam.
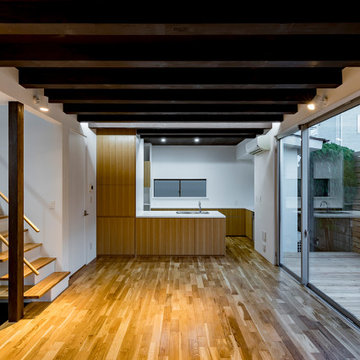
建主様のご希望を全てかなえた「世界で一つだけ」のキッチンです。
This is an example of a mid-sized single-wall open plan kitchen in Tokyo with an undermount sink, open cabinets, medium wood cabinets, solid surface benchtops, white splashback, engineered quartz splashback, white appliances, with island, beige floor, white benchtop and exposed beam.
This is an example of a mid-sized single-wall open plan kitchen in Tokyo with an undermount sink, open cabinets, medium wood cabinets, solid surface benchtops, white splashback, engineered quartz splashback, white appliances, with island, beige floor, white benchtop and exposed beam.
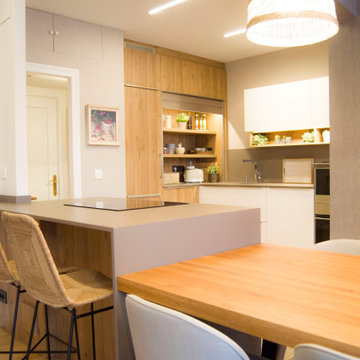
Large contemporary l-shaped open plan kitchen in Bilbao with an undermount sink, flat-panel cabinets, light wood cabinets, quartz benchtops, brown splashback, engineered quartz splashback, panelled appliances, medium hardwood floors, with island, brown benchtop and exposed beam.
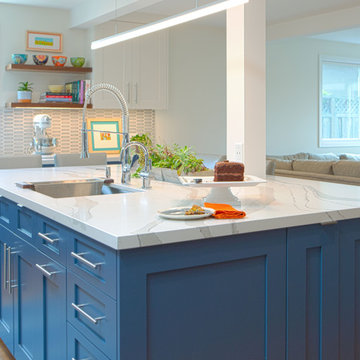
2020 Nari Meta Gold Award Winner
Design ideas for a kitchen in San Francisco with an undermount sink, shaker cabinets, blue cabinets, grey splashback, porcelain splashback, stainless steel appliances, medium hardwood floors, with island, brown floor, white benchtop, exposed beam and quartz benchtops.
Design ideas for a kitchen in San Francisco with an undermount sink, shaker cabinets, blue cabinets, grey splashback, porcelain splashback, stainless steel appliances, medium hardwood floors, with island, brown floor, white benchtop, exposed beam and quartz benchtops.
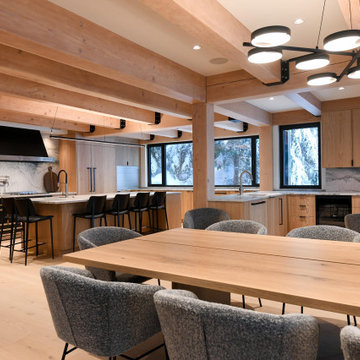
Expansive scandinavian eat-in kitchen in Vancouver with light wood cabinets, quartz benchtops, white splashback, marble splashback, black appliances, light hardwood floors, with island, beige floor, white benchtop and exposed beam.
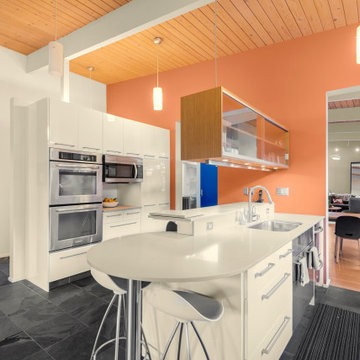
Design ideas for a midcentury kitchen in Other with flat-panel cabinets, white cabinets, quartz benchtops, stainless steel appliances, slate floors, a peninsula, black floor, white benchtop and exposed beam.
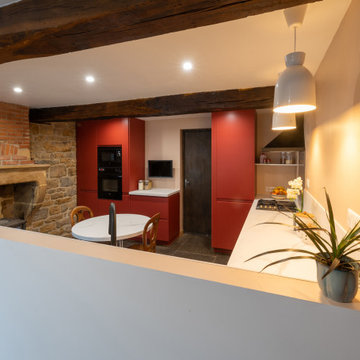
Inspiration for a country u-shaped open plan kitchen in Other with flat-panel cabinets, red cabinets, marble benchtops, white splashback, marble splashback, black appliances, slate floors, no island, grey floor, white benchtop, a double-bowl sink, wood and exposed beam.
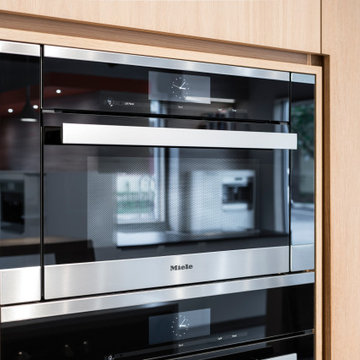
Photo of a large contemporary u-shaped open plan kitchen in Miami with an undermount sink, flat-panel cabinets, black cabinets, quartz benchtops, white splashback, marble splashback, stainless steel appliances, ceramic floors, a peninsula, black floor, white benchtop and exposed beam.
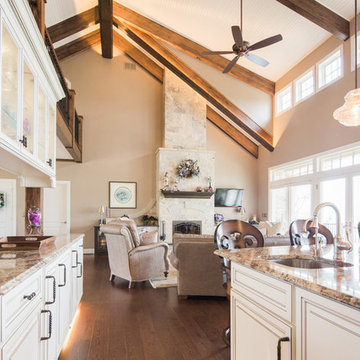
Traditional u-shaped open plan kitchen in Other with an undermount sink, raised-panel cabinets, white cabinets, granite benchtops, white splashback, ceramic splashback, stainless steel appliances, dark hardwood floors, with island, brown floor, beige benchtop and exposed beam.
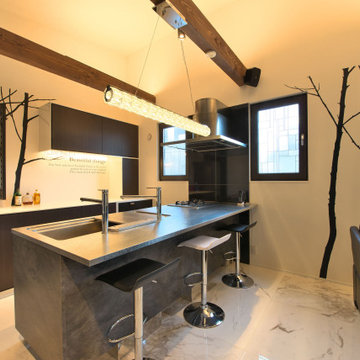
This is an example of a single-wall separate kitchen in Other with flat-panel cabinets, dark wood cabinets, stainless steel benchtops, grey splashback, with island, grey benchtop, an undermount sink, panelled appliances, marble floors, multi-coloured floor and exposed beam.
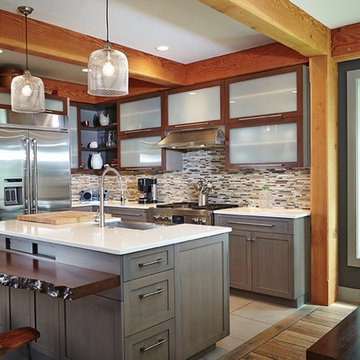
Inspiration for a transitional eat-in kitchen in Grand Rapids with shaker cabinets, medium wood cabinets, multi-coloured splashback, stainless steel appliances, light hardwood floors, with island, brown floor, white benchtop and exposed beam.
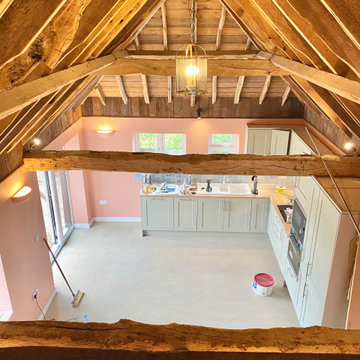
This small barn has been converted into Annex accommodation for elderly relatives. The original roof timbers and sarking boards have been retained and can be enjoyed as a warm canopy over the main living space, the hay manger has been repurposed as a guarding to the mezzanine.
Orange Kitchen with Exposed Beam Design Ideas
2