Orange Kitchen with Linoleum Floors Design Ideas
Refine by:
Budget
Sort by:Popular Today
101 - 110 of 110 photos
Item 1 of 3
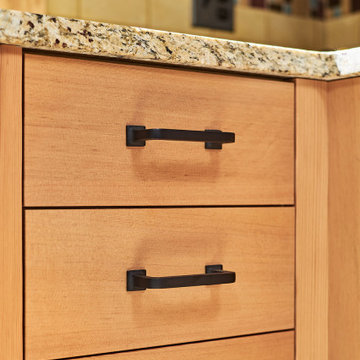
Arts and Crafts kitchen remodel in turn-of-the-century Portland Four Square, featuring a custom built-in eating nook, five-color inlay marmoleum flooring, maximized storage, and a one-of-a-kind handmade ceramic tile backsplash.
Photography by Kuda Photography
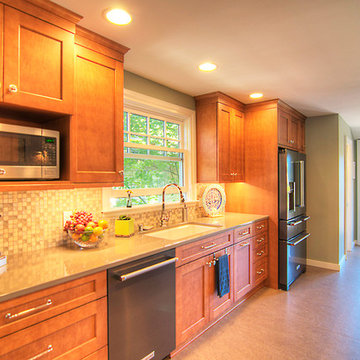
Vivid Interiors
This darling 1905 Capitol Hill home has a lot of charm. To complete its look, the kitchen, dining room and adjacent powder room have been modernized. A new kitchen design and expanded powder room increase the homeowner’s storage space and functionality.
To open the space and integrate its style with the rest of the home, the new design included a reconfigured kitchen layout with an opened doorway into the dining room. The kitchen shines with Honey Maple cabinetry and Cambria quartz countertops, along with a gas cooktop, built-in double oven, and mosaic tile backsplash, all set to the backdrop of under-cabinet lighting and Marmoleum flooring. To integrate the original architecture into the kitchen and dining areas, arched doorways were built at either entrance, and new wood windows installed. For the new lighting plan and black-stainless appliances, an upgrade to the electrical panel was required. The updated lighting, neutral paint colors, and open floor plan, has increased the natural daylight in the kitchen and dining rooms.
To expand the adjacent powder room and add more cabinet and counter space in the kitchen, the existing seating area was sacrificed and the wall was reframed. The bathroom now has a shallow cabinet featuring an under mount full size sink with off-set faucet mount to maximize space.
We faced very few project challenges during this remodel. Luckily our client and her neighbors were very helpful with the constrained parking on Capitol Hill. The craftsman and carpenters on our team, rose to the challenge of building the new archways, as the completed look appears to be original architecture. The project was completed on schedule and within 5% of the proposed budget. A retired librarian, our client was home during most of the project, but was delightful to work with.
The adjacent powder room features cloud-white stained cabinetry, Cambria quartz countertops, and a glass tile backsplash, plus new plumbing fixtures, a ventilation fan, and Marmoleum flooring. The home is now a complete package and an amazing space!
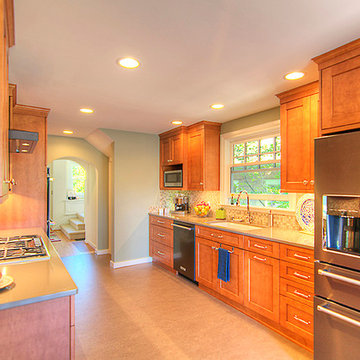
Tom Redner, Vivid Interiors
Design ideas for a mid-sized transitional galley eat-in kitchen in Seattle with an undermount sink, shaker cabinets, medium wood cabinets, quartz benchtops, multi-coloured splashback, mosaic tile splashback, stainless steel appliances, linoleum floors and no island.
Design ideas for a mid-sized transitional galley eat-in kitchen in Seattle with an undermount sink, shaker cabinets, medium wood cabinets, quartz benchtops, multi-coloured splashback, mosaic tile splashback, stainless steel appliances, linoleum floors and no island.
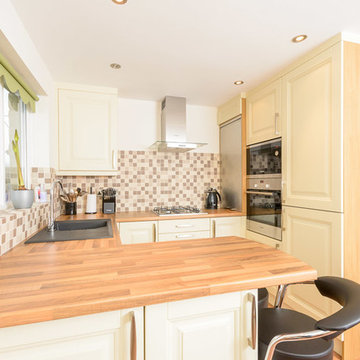
This is an example of a small traditional l-shaped eat-in kitchen in Other with light wood cabinets, wood benchtops, brown splashback, terra-cotta splashback, panelled appliances, linoleum floors and a peninsula.
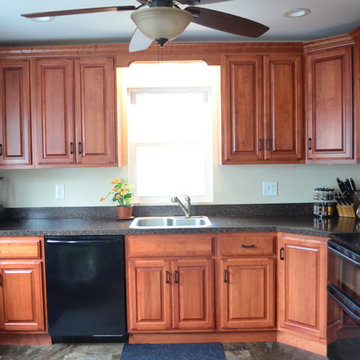
This is an example of a mid-sized contemporary l-shaped eat-in kitchen in Philadelphia with a drop-in sink, raised-panel cabinets, medium wood cabinets, wood benchtops, black splashback, black appliances, linoleum floors and no island.
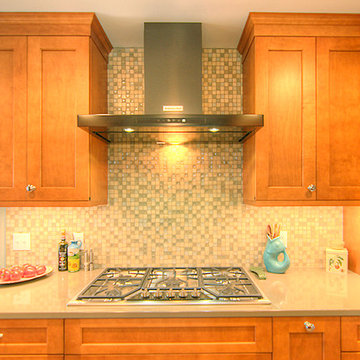
Tom Redner, Vivid Interiors
This is an example of a mid-sized transitional galley eat-in kitchen in Seattle with an undermount sink, shaker cabinets, medium wood cabinets, quartz benchtops, multi-coloured splashback, mosaic tile splashback, stainless steel appliances, linoleum floors and no island.
This is an example of a mid-sized transitional galley eat-in kitchen in Seattle with an undermount sink, shaker cabinets, medium wood cabinets, quartz benchtops, multi-coloured splashback, mosaic tile splashback, stainless steel appliances, linoleum floors and no island.
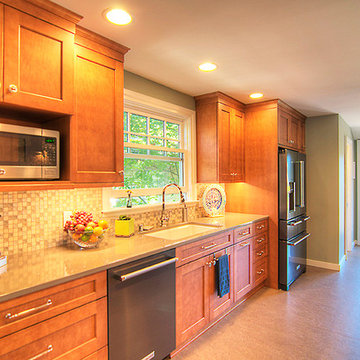
Tom Redner, Vivid Interiors
Design ideas for a mid-sized transitional galley eat-in kitchen in Seattle with an undermount sink, shaker cabinets, medium wood cabinets, quartz benchtops, multi-coloured splashback, mosaic tile splashback, stainless steel appliances, linoleum floors and no island.
Design ideas for a mid-sized transitional galley eat-in kitchen in Seattle with an undermount sink, shaker cabinets, medium wood cabinets, quartz benchtops, multi-coloured splashback, mosaic tile splashback, stainless steel appliances, linoleum floors and no island.
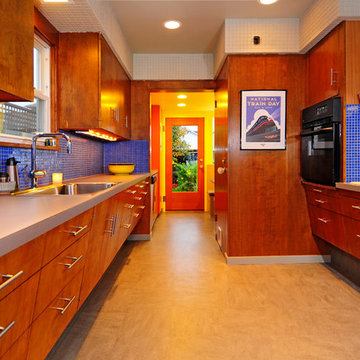
Mid-sized transitional galley eat-in kitchen in Seattle with a single-bowl sink, flat-panel cabinets, medium wood cabinets, laminate benchtops, blue splashback, mosaic tile splashback, black appliances, linoleum floors and no island.
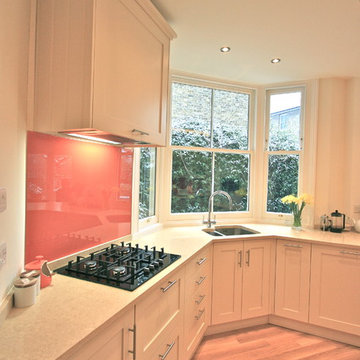
Laura Gompertz
Mid-sized contemporary kitchen in London with an undermount sink, shaker cabinets, beige cabinets, quartz benchtops, orange splashback, glass sheet splashback, stainless steel appliances and linoleum floors.
Mid-sized contemporary kitchen in London with an undermount sink, shaker cabinets, beige cabinets, quartz benchtops, orange splashback, glass sheet splashback, stainless steel appliances and linoleum floors.
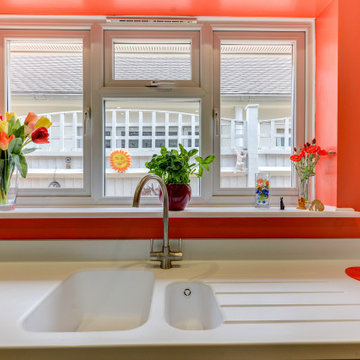
Ultramodern British Kitchen in Ferring, West Sussex
Sea Green handleless furniture from our British supplier and wonderful Corian surfaces combine in this coastal kitchen.
The Brief
This Ferring project required a kitchen rethink in terms of theme and layout. In a relatively compact space, the challenge for designer Aron was to incorporate all usual amenities whilst keeping a spacious and light feel in the room.
Corian work surfaces were a key desirable for this project, with the client also favouring a nod to the coastal setting of the property within the kitchen theme.
Design Elements
The layout of the final design makes the most of an L-shape run to maximise space, with appliances built-in and integrated to allow the theme of the kitchen to take centre-stage.
The theme itself delivers on the coastal design element required with the use of Sea Green furniture. During the design phase a handleless kitchen became the preferred choice for this client, with the design utilising the Segreto option from British supplier Mereway – also chosen because of the vast colour options.
Aron has used furniture around an American fridge freezer, whilst incorporating a nice drinks area, complete with wine bottle storage and glazed black feature door fronts.
Lighting improvements have also been made as part of the project in the form of undercabinet lighting, downlights in the ceiling and integrated lighting in the feature cupboard.
Special Inclusions
As a keen cook, appliance choices were an important part of this project for the client.
For this reason, high-performance Neff appliances have been utilised with features like Pyrolytic cleaning included in both the Slide & Hide single oven and compact oven. An intuitive Neff induction hob also features in this project.
Again, to maintain the theme appliances have been integrated where possible. A dishwasher and telescopic extractor hood are fitted behind Sea Green doors for this reason.
Project Highlight
Corian work surfaces were a key requirement for this project, with the client enjoying them in their previous kitchen.
A subtle light ash option has been chosen for this project, which has also been expertly fabricated in to a seamless 1.5 bowl sink area complete with drainer grooves.
The End Result
The end result is a wonderful kitchen design that delivers on all the key requirements of the project. Corian surfaces, high-performance appliances and a Sea Green theme tick all the boxes of this project brief.
If you have a similar home project, consult our expert designers to see how we can design your dream space.
To arrange a free design consultation visit a showroom or book an appointment now.
Orange Kitchen with Linoleum Floors Design Ideas
6