Orange Kitchen with Marble Splashback Design Ideas
Refine by:
Budget
Sort by:Popular Today
121 - 140 of 239 photos
Item 1 of 3
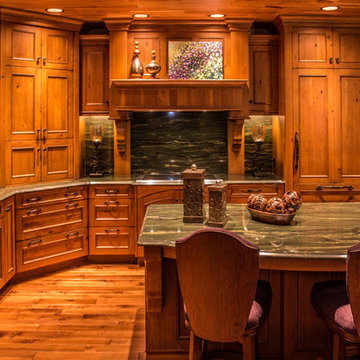
Photography by Jon Haworth
This is an example of a traditional open plan kitchen in Minneapolis with an undermount sink, recessed-panel cabinets, medium wood cabinets, marble benchtops, green splashback, marble splashback, panelled appliances, medium hardwood floors, with island, brown floor and green benchtop.
This is an example of a traditional open plan kitchen in Minneapolis with an undermount sink, recessed-panel cabinets, medium wood cabinets, marble benchtops, green splashback, marble splashback, panelled appliances, medium hardwood floors, with island, brown floor and green benchtop.
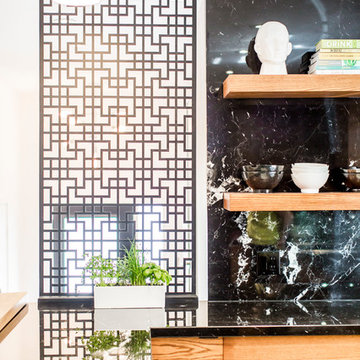
Aia Photography
Mid-sized asian u-shaped kitchen pantry in Toronto with an undermount sink, flat-panel cabinets, medium wood cabinets, marble benchtops, black splashback, marble splashback, stainless steel appliances, concrete floors, with island and grey floor.
Mid-sized asian u-shaped kitchen pantry in Toronto with an undermount sink, flat-panel cabinets, medium wood cabinets, marble benchtops, black splashback, marble splashback, stainless steel appliances, concrete floors, with island and grey floor.
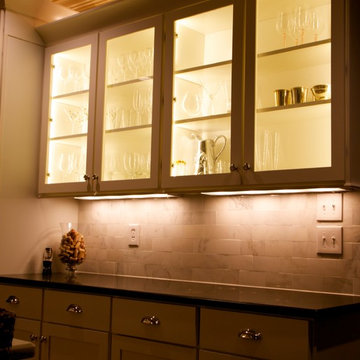
This is an example of a mid-sized traditional kitchen in Birmingham with shaker cabinets, white cabinets, granite benchtops, grey splashback, marble splashback and stainless steel appliances.
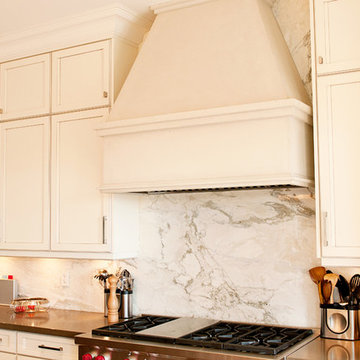
Door Style: J&S Door # CF-4. Finish: Antique White with Brown Glaze.
Kitchen by: Hi-Design Custom Cabinetry.
SCM Photography.
Inspiration for a mid-sized transitional l-shaped open plan kitchen in Vancouver with an undermount sink, recessed-panel cabinets, white cabinets, solid surface benchtops, white splashback, marble splashback, stainless steel appliances, dark hardwood floors and with island.
Inspiration for a mid-sized transitional l-shaped open plan kitchen in Vancouver with an undermount sink, recessed-panel cabinets, white cabinets, solid surface benchtops, white splashback, marble splashback, stainless steel appliances, dark hardwood floors and with island.
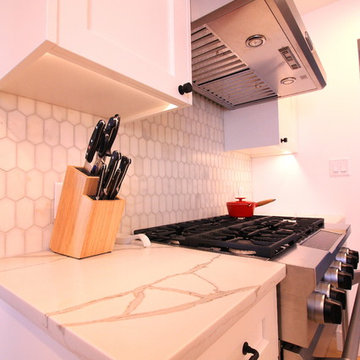
Anchored by 3 large floor to ceiling pantry units this contemporary kitchen boasts a huge amount of storage, a large island with waterfall counters, glass display cabinet w/ lacquered interior, black hardware, and a hidden coffee/microwave station.
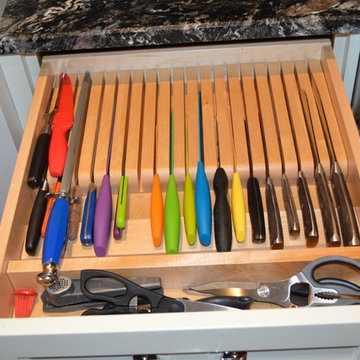
Knife Drawer by Nexs Cabinets,
Expansive traditional u-shaped separate kitchen in Calgary with a farmhouse sink, beaded inset cabinets, green cabinets, granite benchtops, multi-coloured splashback, marble splashback, stainless steel appliances, medium hardwood floors, with island and brown floor.
Expansive traditional u-shaped separate kitchen in Calgary with a farmhouse sink, beaded inset cabinets, green cabinets, granite benchtops, multi-coloured splashback, marble splashback, stainless steel appliances, medium hardwood floors, with island and brown floor.
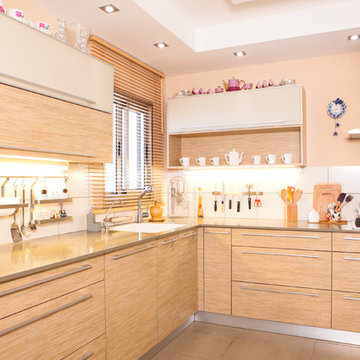
Thinking about upgrading your kitchen? We are an award-winning kitchen remodeling company with years of experience.
Mid-sized contemporary u-shaped open plan kitchen in Other with a drop-in sink, flat-panel cabinets, white cabinets, quartz benchtops, white splashback, marble splashback, stainless steel appliances, cement tiles, with island and grey floor.
Mid-sized contemporary u-shaped open plan kitchen in Other with a drop-in sink, flat-panel cabinets, white cabinets, quartz benchtops, white splashback, marble splashback, stainless steel appliances, cement tiles, with island and grey floor.

Black and White painted cabinetry paired with White Quartz and gold accents. A Black Stainless Steel appliance package completes the look in this remodeled Coal Valley, IL kitchen.
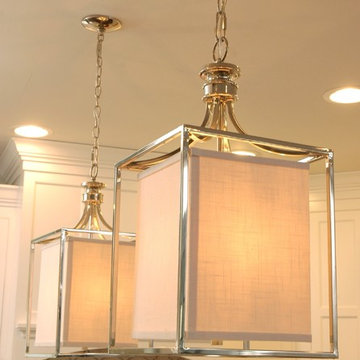
Design ideas for a large country u-shaped eat-in kitchen in Cincinnati with a farmhouse sink, white cabinets, white splashback, stainless steel appliances, dark hardwood floors, with island, marble benchtops, marble splashback, beaded inset cabinets and brown floor.
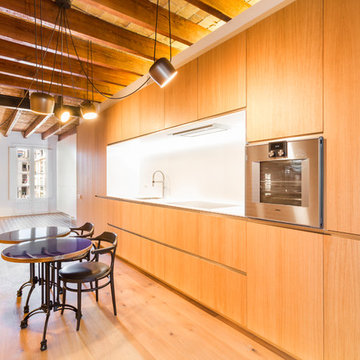
This is an example of a large mediterranean single-wall open plan kitchen in Barcelona with an undermount sink, flat-panel cabinets, medium wood cabinets, quartz benchtops, white splashback, marble splashback, stainless steel appliances, medium hardwood floors and no island.
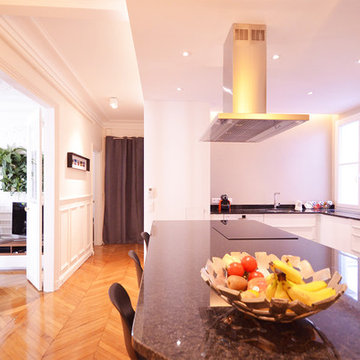
François Ernoult
Design ideas for a large contemporary u-shaped eat-in kitchen in Paris with an integrated sink, flat-panel cabinets, white cabinets, granite benchtops, black splashback, marble splashback, stainless steel appliances, medium hardwood floors, with island and brown floor.
Design ideas for a large contemporary u-shaped eat-in kitchen in Paris with an integrated sink, flat-panel cabinets, white cabinets, granite benchtops, black splashback, marble splashback, stainless steel appliances, medium hardwood floors, with island and brown floor.
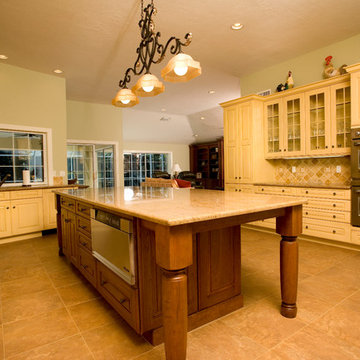
Southwest Florida’s hot summers and mild winters, along with amenity-rich communities and beautiful homes, attract retirees from around the world every year. And, it is not uncommon to see these active adults choosing to spend their summers away from Florida, only to return for the fall/winter.
For our fabulous clients, that’s exactly what they did. After spending summers in Michigan, and winters in Bonita Springs, Florida, they decided to set down some roots. They purchased a home in Bonita Bay where they had enough space to build a guest suite for an aging parent who needed around the clock care.
After interviewing three different contractors, the chose to retain Progressive Design Build’s design services.
Progressive invested a lot of time during the design process to ensure the design concept was thorough and reflected the couple’s vision. Options were presented, giving these homeowners several alternatives and good ideas on how to realize their vision, while working within their budget. Progressive Design Build guided the couple all the way—through selections and finishes, saving valuable time and money.
When all was said and done, the design plan included a completely remodeled master suite, a separate master suite for the couple’s aging parents, a new kitchen, family room entertainment area, and laundry room. The cozy home was renovated with tiled flooring throughout, with the exception of carpeting in the bedrooms. Progressive Design Build modified some interior walls, created Wainscoted panels, a new home office, and completely painted the home inside and out.
This project resulted in the first of four additional projects this homeowner would complete with Progressive Design Build over the next five years.
Kitchen: Varying heights and depths breaks up that long wall of DuraSupreme Cabinetry. Includes tumbled marble back splash and radiused island.
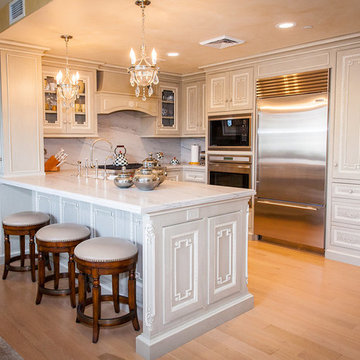
Photo of a mid-sized traditional l-shaped open plan kitchen in Salt Lake City with a farmhouse sink, grey cabinets, marble benchtops, stainless steel appliances, light hardwood floors and marble splashback.
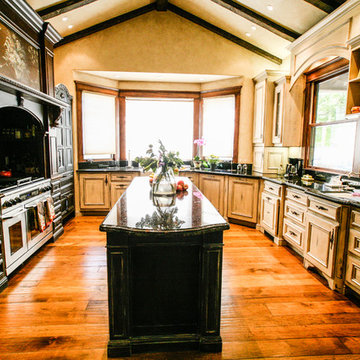
Kassidy Love Photography | www.kassidylove.com
This is an example of a large traditional u-shaped kitchen pantry in San Francisco with a drop-in sink, flat-panel cabinets, light wood cabinets, granite benchtops, black splashback, marble splashback, stainless steel appliances, medium hardwood floors, multiple islands and brown floor.
This is an example of a large traditional u-shaped kitchen pantry in San Francisco with a drop-in sink, flat-panel cabinets, light wood cabinets, granite benchtops, black splashback, marble splashback, stainless steel appliances, medium hardwood floors, multiple islands and brown floor.
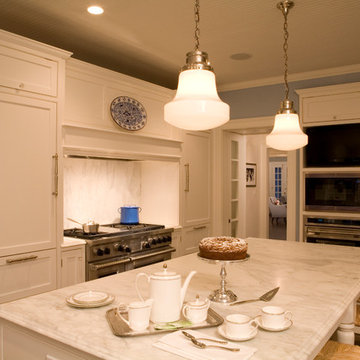
White on white kitchen connects all the family spaces together.
Photo of a large traditional u-shaped separate kitchen in Chicago with a farmhouse sink, shaker cabinets, white cabinets, marble benchtops, white splashback, marble splashback, dark hardwood floors and with island.
Photo of a large traditional u-shaped separate kitchen in Chicago with a farmhouse sink, shaker cabinets, white cabinets, marble benchtops, white splashback, marble splashback, dark hardwood floors and with island.
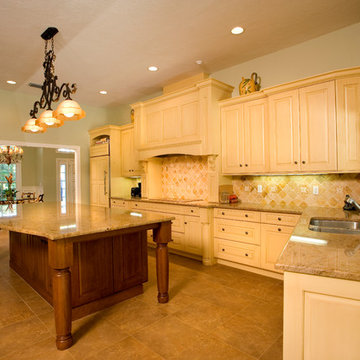
Southwest Florida’s hot summers and mild winters, along with amenity-rich communities and beautiful homes, attract retirees from around the world every year. And, it is not uncommon to see these active adults choosing to spend their summers away from Florida, only to return for the fall/winter.
For our fabulous clients, that’s exactly what they did. After spending summers in Michigan, and winters in Bonita Springs, Florida, they decided to set down some roots. They purchased a home in Bonita Bay where they had enough space to build a guest suite for an aging parent who needed around the clock care.
After interviewing three different contractors, the chose to retain Progressive Design Build’s design services.
Progressive invested a lot of time during the design process to ensure the design concept was thorough and reflected the couple’s vision. Options were presented, giving these homeowners several alternatives and good ideas on how to realize their vision, while working within their budget. Progressive Design Build guided the couple all the way—through selections and finishes, saving valuable time and money.
When all was said and done, the design plan included a completely remodeled master suite, a separate master suite for the couple’s aging parents, a new kitchen, family room entertainment area, and laundry room. The cozy home was renovated with tiled flooring throughout, with the exception of carpeting in the bedrooms. Progressive Design Build modified some interior walls, created Wainscoted panels, a new home office, and completely painted the home inside and out.
This project resulted in the first of four additional projects this homeowner would complete with Progressive Design Build over the next five years.
Kitchen: Varying heights and depths breaks up that long wall of DuraSupreme Cabinetry. Includes tumbled marble back splash and radiused island.
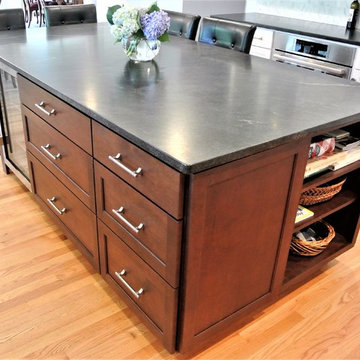
Transitional u-shaped eat-in kitchen in Boston with an undermount sink, shaker cabinets, white cabinets, quartz benchtops, white splashback, marble splashback, stainless steel appliances, light hardwood floors, with island and black benchtop.
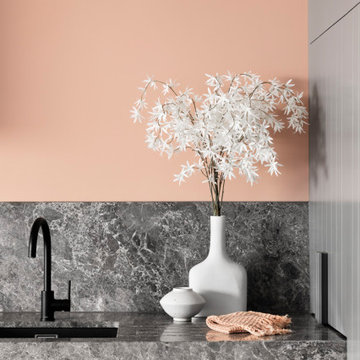
Inspiration for a contemporary kitchen in Melbourne with an undermount sink, marble benchtops, marble splashback and light hardwood floors.
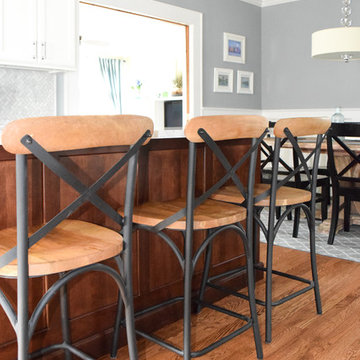
This is an example of a mid-sized l-shaped eat-in kitchen in New York with an undermount sink, recessed-panel cabinets, white cabinets, marble benchtops, grey splashback, marble splashback, stainless steel appliances, dark hardwood floors and with island.
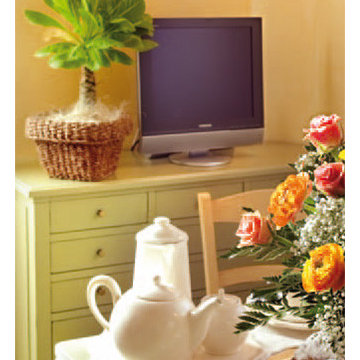
This is an example of a mid-sized traditional l-shaped separate kitchen in Other with a double-bowl sink, raised-panel cabinets, beige cabinets, marble benchtops, yellow splashback, marble splashback, stainless steel appliances, marble floors and yellow floor.
Orange Kitchen with Marble Splashback Design Ideas
7