Orange Kitchen with Medium Wood Cabinets Design Ideas
Refine by:
Budget
Sort by:Popular Today
81 - 100 of 4,731 photos
Item 1 of 3
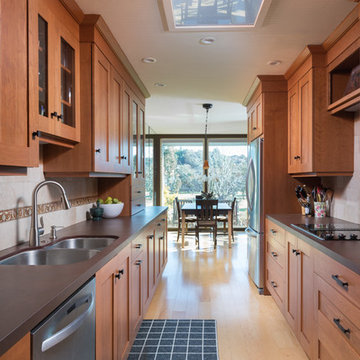
Transitional galley eat-in kitchen in San Francisco with a double-bowl sink, shaker cabinets, multi-coloured splashback, light hardwood floors, no island, beige floor, brown benchtop and medium wood cabinets.
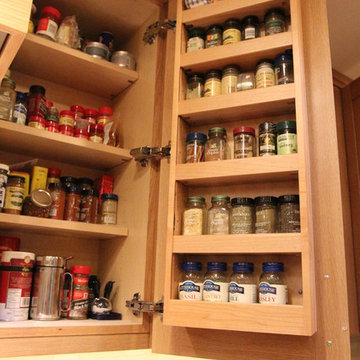
Expansive modern l-shaped eat-in kitchen in San Francisco with an undermount sink, shaker cabinets, medium wood cabinets, quartz benchtops, beige splashback, porcelain splashback, panelled appliances, porcelain floors and with island.
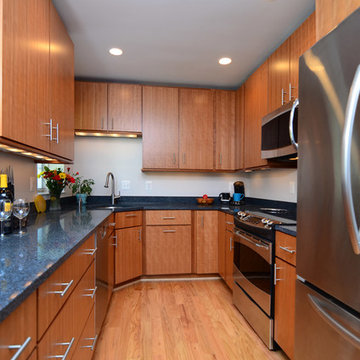
This is an example of a contemporary u-shaped separate kitchen in DC Metro with flat-panel cabinets, medium wood cabinets and stainless steel appliances.
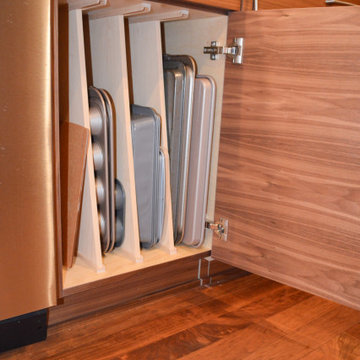
One cabinet dedicated to baking sheets / sheet pans, cookie sheets, cutting boards and muffin tins -- orgranized by type and stored vertically.
This is an example of a mid-sized midcentury galley kitchen in Cleveland with an undermount sink, flat-panel cabinets, medium wood cabinets, quartz benchtops, white splashback, subway tile splashback, stainless steel appliances, medium hardwood floors, no island, brown floor and white benchtop.
This is an example of a mid-sized midcentury galley kitchen in Cleveland with an undermount sink, flat-panel cabinets, medium wood cabinets, quartz benchtops, white splashback, subway tile splashback, stainless steel appliances, medium hardwood floors, no island, brown floor and white benchtop.
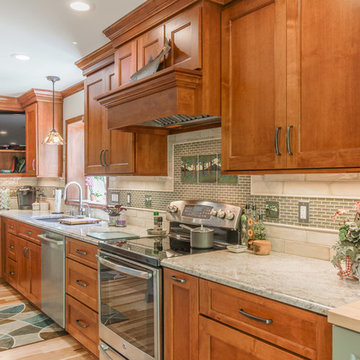
Design ideas for a large arts and crafts l-shaped eat-in kitchen in Detroit with an undermount sink, flat-panel cabinets, granite benchtops, beige splashback, limestone splashback, stainless steel appliances, light hardwood floors, with island, brown floor, beige benchtop and medium wood cabinets.
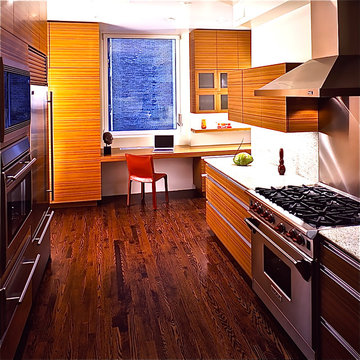
This is an example of a large contemporary l-shaped separate kitchen in Portland with a double-bowl sink, flat-panel cabinets, medium wood cabinets, granite benchtops, multi-coloured splashback, stone slab splashback, stainless steel appliances, medium hardwood floors, no island, brown floor and multi-coloured benchtop.
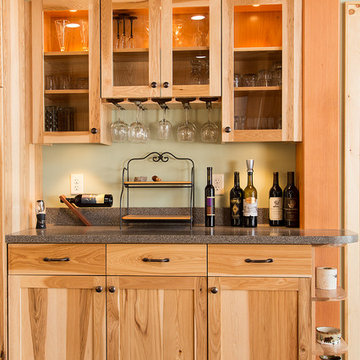
Inspiration for a large country u-shaped eat-in kitchen in Burlington with an undermount sink, shaker cabinets, medium wood cabinets, solid surface benchtops, stainless steel appliances, dark hardwood floors and with island.
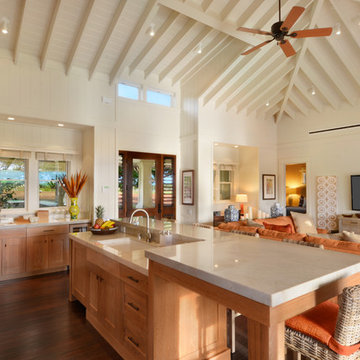
Photography: Nicole Held Mayo
Photo of a tropical l-shaped open plan kitchen in Hawaii with an undermount sink, shaker cabinets, medium wood cabinets, dark hardwood floors and with island.
Photo of a tropical l-shaped open plan kitchen in Hawaii with an undermount sink, shaker cabinets, medium wood cabinets, dark hardwood floors and with island.
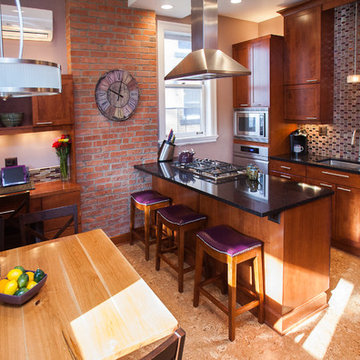
Design ideas for a contemporary galley kitchen in Other with mosaic tile splashback, multi-coloured splashback, an undermount sink and medium wood cabinets.
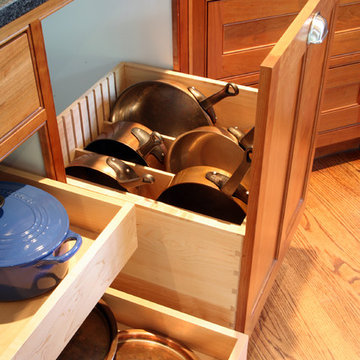
This is an example of a mid-sized arts and crafts l-shaped eat-in kitchen in DC Metro with raised-panel cabinets, medium wood cabinets, wood benchtops and with island.
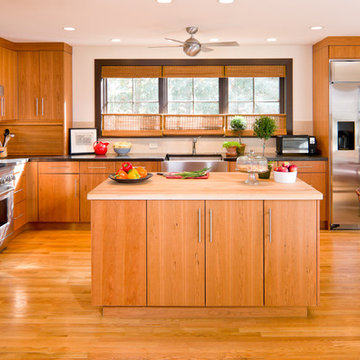
Midcentury l-shaped eat-in kitchen in Boston with stainless steel appliances, a farmhouse sink, flat-panel cabinets, medium wood cabinets and wood benchtops.
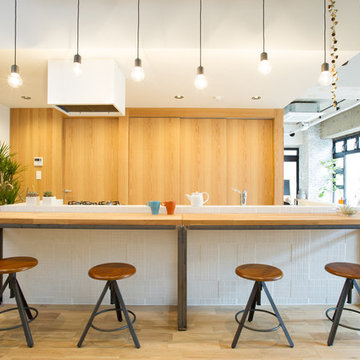
photo by Satoshi ohta
Industrial single-wall open plan kitchen in Tokyo with medium wood cabinets, wood benchtops, light hardwood floors, with island and beige floor.
Industrial single-wall open plan kitchen in Tokyo with medium wood cabinets, wood benchtops, light hardwood floors, with island and beige floor.
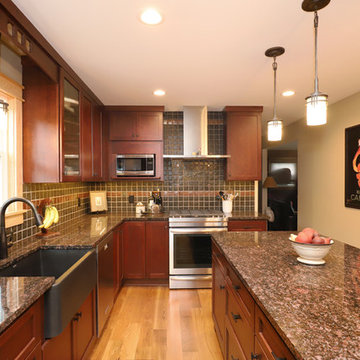
Our clients had lovingly cared for their home for 16 years. In this small home, space was at a premium and the couple wanted to update this poorly functioning kitchen to match the rest of their Arts & Crafts style home.
Key requirements of this kitchen remodel design included:
- Improved lighting
- Better traffic pattern
- More storage
- Incorporating the Pewabic tile the clients loved
IMPROVED LIGHTING
A new lighting plan for the kitchen included:
- Three pendants over the new island
- Pendant lighting over the sink
- Recessed lights throughout
- Under cabinet lighting
BETTER TRAFFIC PATTERN
The refrigerator was moved from the main walkway to a perimeter wall. Its new location creates one point in the now smaller working triangle.
Prep space was previously scarce and the new island allows two to work in the kitchen without one getting trapped in the corner.
MORE STORAGE
A new island supplies storage that was non-existent before and it creates a place for people to sit and connect.
Although we replaced a slider with a door, we added a pantry cabinet which was also new storage the kitchen did not previously have.
Bulkheads were removed allowing cabinets to extend to the ceiling.
INCORPORATING PEWABIC TILE
Pewabic tile is handcrafted stoneware clay tile that is made in Detroit with a history dating back to 1903. Our clients fell in love with this tile years ago and used it on the landing of their staircase and wanted to incorporate it into the kitchen design.
We decided to let this gorgeous tile take center stage by creating an eye-catching backsplash. The flooring also incorporates details that connect back to the Pewabic tiles used on the walls.
OVERALL RESULTS
The remodeled kitchen has improved the feel of the whole first floor. A clear pathway runs from the living room through the kitchen and from the kitchen into the dining room. A new island supplies much-needed storage and provides a place for people to eat casual meals and hang out. The new lighting plan brightened not only the kitchen, but also the adjacent rooms. Now, with the kitchen completed, the whole house has a cohesive Arts & Crafts aesthetic – Mission Accomplished!
“The kitchen design is everything we hoped it would be. It’s a reflection of our tastes – it’s us. Our designer really understood what we liked and how to make the kitchen fit with the look of the rest of the house.”
“What do we love? Lighting, lighting, lighting! The Pewabic backsplash! The storage additions. The overall look – it’s new, but it looks & feels like it could have been original to the house.”
– Homeowner
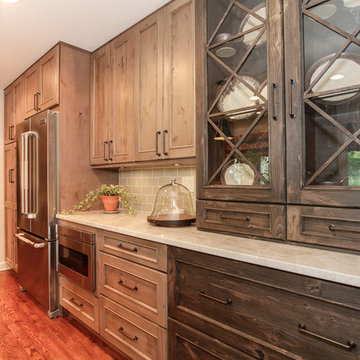
Mid-sized country galley eat-in kitchen in Chicago with an undermount sink, recessed-panel cabinets, medium wood cabinets, marble benchtops, grey splashback, ceramic splashback, stainless steel appliances, medium hardwood floors and with island.
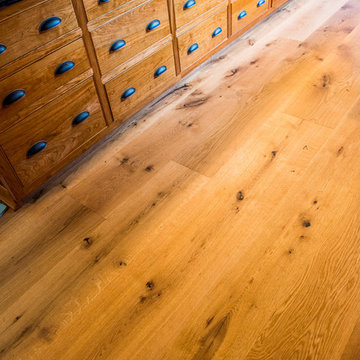
Live sawn wide plank solid White Oak flooring, custom sawn by Hull Forest Products from New England-grown White Oak. This cut of flooring contains a natural mix of quarter sawn, rift sawn, and plain sawn grain and reflects what the inside of a tree really looks like. Plank widths from 9-16 inches, plank lengths from 6-12+ feet.
Nationwide shipping. 4-6 weeks lead time. 1-800-928-9602. www.hullforest.com
Photo by Max Sychev.
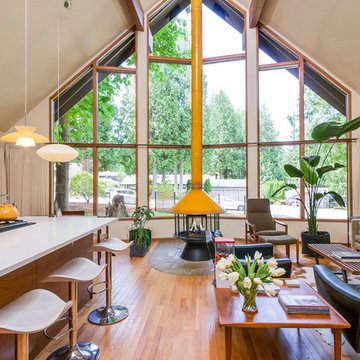
Fredric J. Ueckert
Photo of a modern open plan kitchen in Seattle with flat-panel cabinets and medium wood cabinets.
Photo of a modern open plan kitchen in Seattle with flat-panel cabinets and medium wood cabinets.
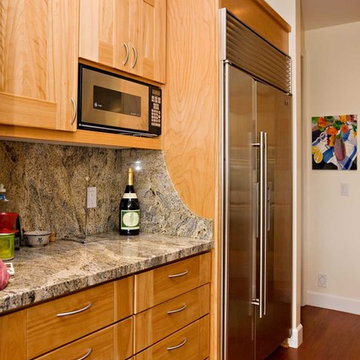
Mid-sized contemporary u-shaped eat-in kitchen in San Francisco with an undermount sink, recessed-panel cabinets, medium wood cabinets, granite benchtops, grey splashback, stone slab splashback, stainless steel appliances and medium hardwood floors.
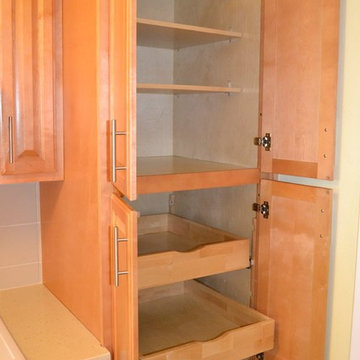
Midcentury galley kitchen pantry in Phoenix with an undermount sink, raised-panel cabinets, medium wood cabinets, quartz benchtops, stainless steel appliances, ceramic floors, beige floor and beige benchtop.
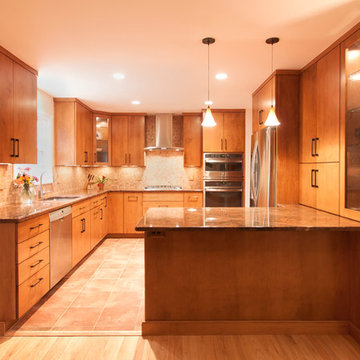
Kelly Keul Duer
Photo of a small contemporary kitchen in DC Metro with an undermount sink, flat-panel cabinets, medium wood cabinets, granite benchtops, beige splashback, ceramic splashback, stainless steel appliances, ceramic floors and a peninsula.
Photo of a small contemporary kitchen in DC Metro with an undermount sink, flat-panel cabinets, medium wood cabinets, granite benchtops, beige splashback, ceramic splashback, stainless steel appliances, ceramic floors and a peninsula.
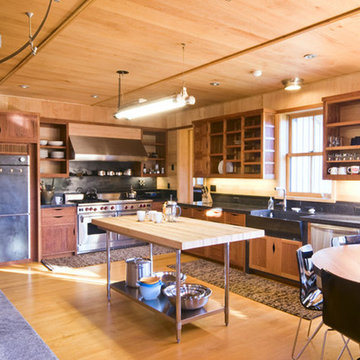
This is an example of a large contemporary l-shaped open plan kitchen in Burlington with a farmhouse sink, open cabinets, medium wood cabinets, wood benchtops, light hardwood floors, with island and stainless steel appliances.
Orange Kitchen with Medium Wood Cabinets Design Ideas
5