Orange Kitchen with Multi-Coloured Benchtop Design Ideas
Refine by:
Budget
Sort by:Popular Today
141 - 160 of 408 photos
Item 1 of 3
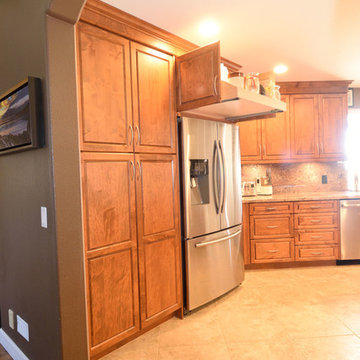
HD Refer Upper roll-outs; Full overlay raised panel maple cabinetry; dovetailed maple drawers; full extension soft close guides; brushed nickel pulls; stainless steel appliances; 5" stacked crown molding
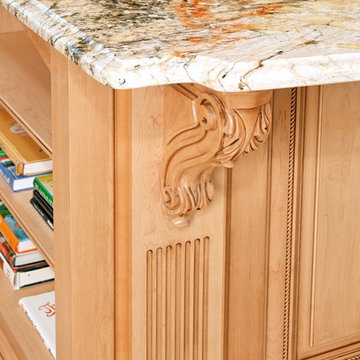
Solid wood corbels makes a great look and support for heavy granite counter tops. Ogee style edge profile complements the wood work below . Photo credits Greg Hadley
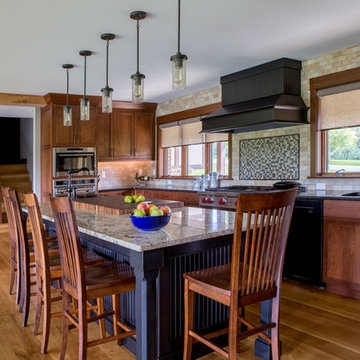
Project by Wiles Design Group. Their Cedar Rapids-based design studio serves the entire Midwest, including Iowa City, Dubuque, Davenport, and Waterloo, as well as North Missouri and St. Louis.
For more about Wiles Design Group, see here: https://wilesdesigngroup.com/
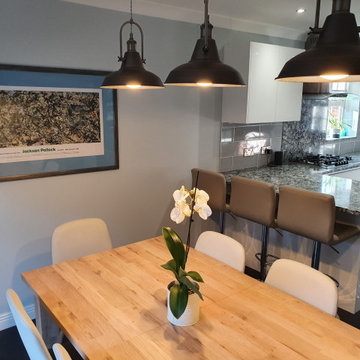
Range: Glacier Gloss
Colours: White and Dust Grey
Worktops: Quartz
This is an example of a mid-sized contemporary u-shaped eat-in kitchen in West Midlands with a double-bowl sink, flat-panel cabinets, white cabinets, quartzite benchtops, multi-coloured splashback, black appliances, ceramic floors, no island, black floor and multi-coloured benchtop.
This is an example of a mid-sized contemporary u-shaped eat-in kitchen in West Midlands with a double-bowl sink, flat-panel cabinets, white cabinets, quartzite benchtops, multi-coloured splashback, black appliances, ceramic floors, no island, black floor and multi-coloured benchtop.
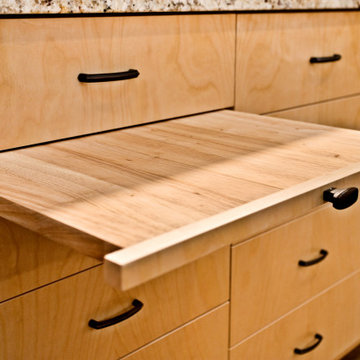
Inspiration for a mid-sized traditional galley kitchen in Minneapolis with flat-panel cabinets, light wood cabinets, granite benchtops and multi-coloured benchtop.
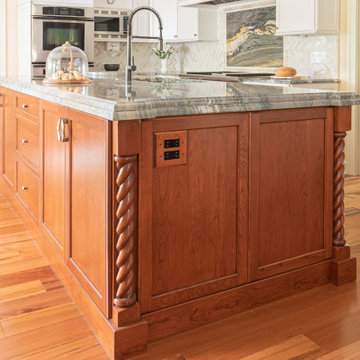
Photo of a large transitional u-shaped eat-in kitchen in Philadelphia with an undermount sink, white cabinets, quartzite benchtops, white splashback, medium hardwood floors, multiple islands, brown floor and multi-coloured benchtop.
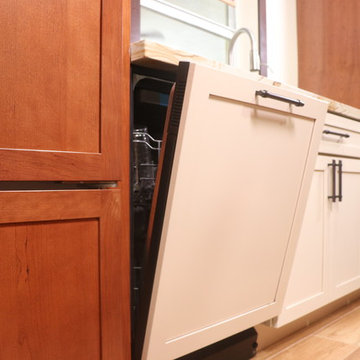
Complement your kitchen by adding decorative dishwasher panels. Incorporate your dishwasher paneling with your cabinets. This Two-toned kitchen has been completed with classic off white & Cinnamon Shaker cabinets. This has been designed and installed by Fournier Custom Designs Inc.
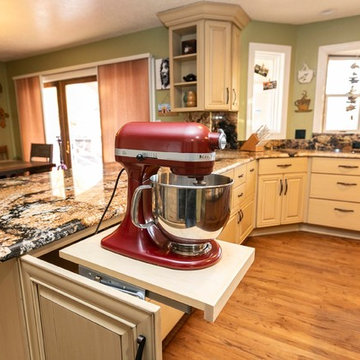
Poulin Design Center
This is an example of an expansive transitional u-shaped eat-in kitchen in Albuquerque with a drop-in sink, raised-panel cabinets, white cabinets, granite benchtops, multi-coloured splashback, stainless steel appliances, vinyl floors, with island, brown floor and multi-coloured benchtop.
This is an example of an expansive transitional u-shaped eat-in kitchen in Albuquerque with a drop-in sink, raised-panel cabinets, white cabinets, granite benchtops, multi-coloured splashback, stainless steel appliances, vinyl floors, with island, brown floor and multi-coloured benchtop.
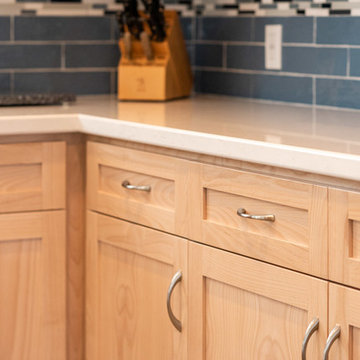
©2018 Sligh Cabinets, Inc. | Custom Cabinetry by Sligh Cabinets, Inc.
Mid-sized beach style l-shaped eat-in kitchen in San Luis Obispo with a drop-in sink, shaker cabinets, light wood cabinets, quartz benchtops, blue splashback, ceramic splashback, stainless steel appliances, laminate floors, with island, beige floor and multi-coloured benchtop.
Mid-sized beach style l-shaped eat-in kitchen in San Luis Obispo with a drop-in sink, shaker cabinets, light wood cabinets, quartz benchtops, blue splashback, ceramic splashback, stainless steel appliances, laminate floors, with island, beige floor and multi-coloured benchtop.
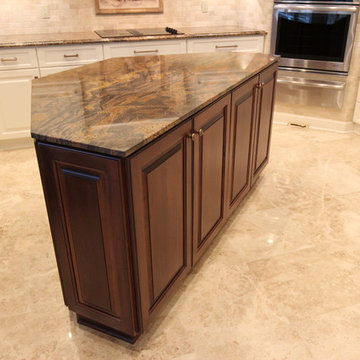
Island
Photo of a large traditional u-shaped separate kitchen in Jacksonville with with island, a double-bowl sink, raised-panel cabinets, white cabinets, granite benchtops, beige splashback, porcelain splashback, stainless steel appliances, porcelain floors, beige floor and multi-coloured benchtop.
Photo of a large traditional u-shaped separate kitchen in Jacksonville with with island, a double-bowl sink, raised-panel cabinets, white cabinets, granite benchtops, beige splashback, porcelain splashback, stainless steel appliances, porcelain floors, beige floor and multi-coloured benchtop.
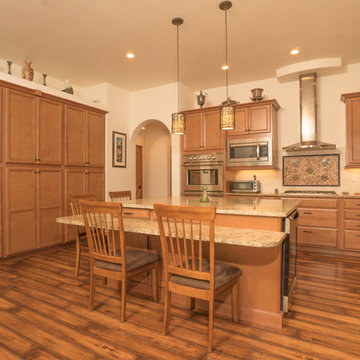
This kitchen was designed for both working and entertaining. The archways and multi stained floor echo the Southwest feel of this home built by Keystone Custom Builders.
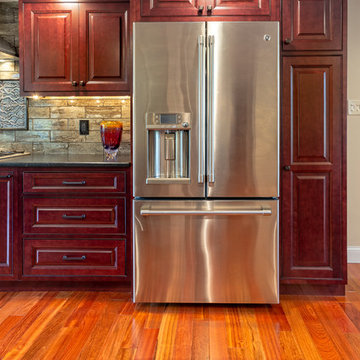
Michael Albany
Large traditional single-wall eat-in kitchen in Philadelphia with an undermount sink, raised-panel cabinets, dark wood cabinets, granite benchtops, multi-coloured splashback, porcelain splashback, stainless steel appliances, medium hardwood floors, with island, red floor and multi-coloured benchtop.
Large traditional single-wall eat-in kitchen in Philadelphia with an undermount sink, raised-panel cabinets, dark wood cabinets, granite benchtops, multi-coloured splashback, porcelain splashback, stainless steel appliances, medium hardwood floors, with island, red floor and multi-coloured benchtop.
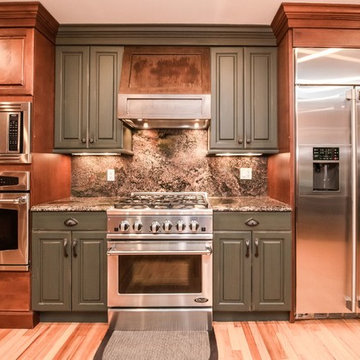
This traditional-style kitchen features warm hues and dark green accents to bring a cozy feel to life. The galley style, opens up the space and the natural light comes in through the kitchen window.
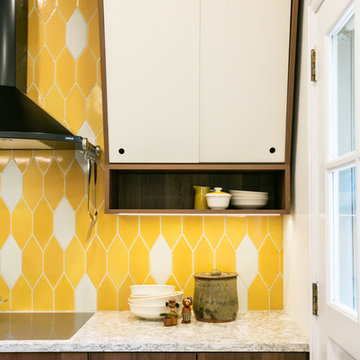
When a client tells us they’re a mid-century collector and long for a kitchen design unlike any other we are only too happy to oblige. This kitchen is saturated in mid-century charm and its custom features make it difficult to pin-point our favorite aspect!
Cabinetry
We had the pleasure of partnering with one of our favorite Denver cabinet shops to make our walnut dreams come true! We were able to include a multitude of custom features in this kitchen including frosted glass doors in the island, open cubbies, a hidden cutting board, and great interior cabinet storage. But what really catapults these kitchen cabinets to the next level is the eye-popping angled wall cabinets with sliding doors, a true throwback to the magic of the mid-century kitchen. Streamline brushed brass cabinetry pulls provided the perfect lux accent against the handsome walnut finish of the slab cabinetry doors.
Tile
Amidst all the warm clean lines of this mid-century kitchen we wanted to add a splash of color and pattern, and a funky backsplash tile did the trick! We utilized a handmade yellow picket tile with a high variation to give us a bit of depth; and incorporated randomly placed white accent tiles for added interest and to compliment the white sliding doors of the angled cabinets, helping to bring all the materials together.
Counter
We utilized a quartz along the counter tops that merged lighter tones with the warm tones of the cabinetry. The custom integrated drain board (in a starburst pattern of course) means they won’t have to clutter their island with a large drying rack. As an added bonus, the cooktop is recessed into the counter, to create an installation flush with the counter surface.
Stair Rail
Not wanting to miss an opportunity to add a touch of geometric fun to this home, we designed a custom steel handrail. The zig-zag design plays well with the angles of the picket tiles and the black finish ties in beautifully with the black metal accents in the kitchen.
Lighting
We removed the original florescent light box from this kitchen and replaced it with clean recessed lights with accents of recessed undercabinet lighting and a terrifically vintage fixture over the island that pulls together the black and brushed brass metal finishes throughout the space.
This kitchen has transformed into a strikingly unique space creating the perfect home for our client’s mid-century treasures.
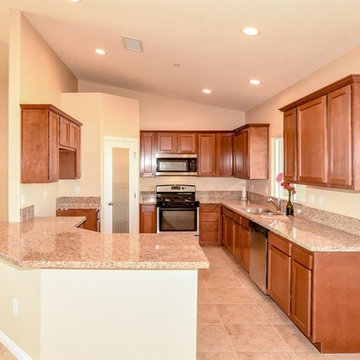
Kitchen with Stainless Steel Appliances, built in pantry, and peninsula island.
This is an example of a l-shaped open plan kitchen in Los Angeles with an undermount sink, shaker cabinets, brown cabinets, granite benchtops, multi-coloured splashback, stone slab splashback, stainless steel appliances, ceramic floors, a peninsula, beige floor and multi-coloured benchtop.
This is an example of a l-shaped open plan kitchen in Los Angeles with an undermount sink, shaker cabinets, brown cabinets, granite benchtops, multi-coloured splashback, stone slab splashback, stainless steel appliances, ceramic floors, a peninsula, beige floor and multi-coloured benchtop.
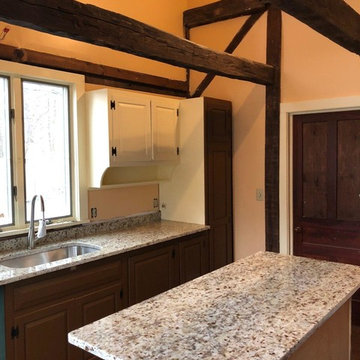
Giallo Verona granite, with eased edge, and single basin, stainless steel, undermount sink.
Design ideas for a small country galley open plan kitchen in Other with a single-bowl sink, dark wood cabinets, granite benchtops, stainless steel appliances, medium hardwood floors, with island, brown floor and multi-coloured benchtop.
Design ideas for a small country galley open plan kitchen in Other with a single-bowl sink, dark wood cabinets, granite benchtops, stainless steel appliances, medium hardwood floors, with island, brown floor and multi-coloured benchtop.
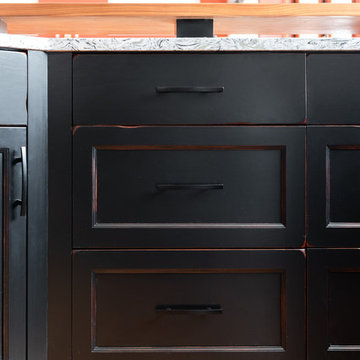
An eclectic blend of materials create this charming kitchen, from the rub-through edges on the lower dark cabinetry, simple white uppers, and funky raised wood bar.
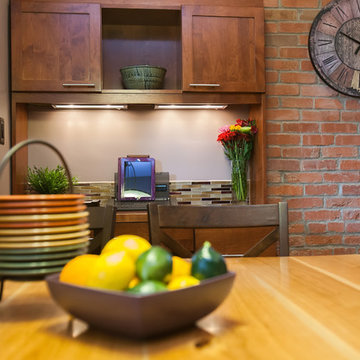
Christina Montemurro Photography for madDesigns
Design ideas for a mid-sized contemporary galley separate kitchen in Other with a double-bowl sink, shaker cabinets, medium wood cabinets, quartz benchtops, multi-coloured splashback, mosaic tile splashback, stainless steel appliances, cork floors, a peninsula, brown floor and multi-coloured benchtop.
Design ideas for a mid-sized contemporary galley separate kitchen in Other with a double-bowl sink, shaker cabinets, medium wood cabinets, quartz benchtops, multi-coloured splashback, mosaic tile splashback, stainless steel appliances, cork floors, a peninsula, brown floor and multi-coloured benchtop.
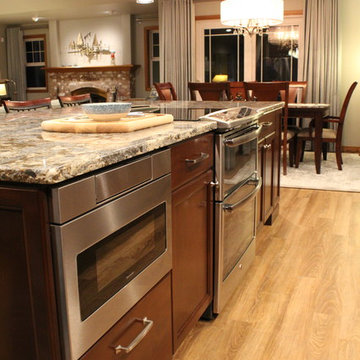
Large traditional l-shaped open plan kitchen in Seattle with an undermount sink, recessed-panel cabinets, dark wood cabinets, quartz benchtops, multi-coloured splashback, mosaic tile splashback, stainless steel appliances, vinyl floors, with island, brown floor and multi-coloured benchtop.
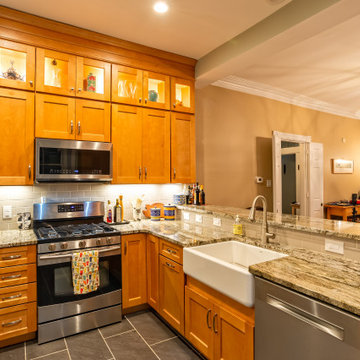
Main Line Kitchen Design’s unique business model allows our customers to work with the most experienced designers and get the most competitive kitchen cabinet pricing.
How does Main Line Kitchen Design offer the best designs along with the most competitive kitchen cabinet pricing? We are a more modern and cost effective business model. We are a kitchen cabinet dealer and design team that carries the highest quality kitchen cabinetry, is experienced, convenient, and reasonable priced. Our five award winning designers work by appointment only, with pre-qualified customers, and only on complete kitchen renovations.
Our designers are some of the most experienced and award winning kitchen designers in the Delaware Valley. We design with and sell 8 nationally distributed cabinet lines. Cabinet pricing is slightly less than major home centers for semi-custom cabinet lines, and significantly less than traditional showrooms for custom cabinet lines.
After discussing your kitchen on the phone, first appointments always take place in your home, where we discuss and measure your kitchen. Subsequent appointments usually take place in one of our offices and selection centers where our customers consider and modify 3D designs on flat screen TV’s. We can also bring sample doors and finishes to your home and make design changes on our laptops in 20-20 CAD with you, in your own kitchen.
Call today! We can estimate your kitchen project from soup to nuts in a 15 minute phone call and you can find out why we get the best reviews on the internet. We look forward to working with you.
As our company tag line says:
“The world of kitchen design is changing…”
Orange Kitchen with Multi-Coloured Benchtop Design Ideas
8