Orange Kitchen with Porcelain Floors Design Ideas
Refine by:
Budget
Sort by:Popular Today
201 - 220 of 1,153 photos
Item 1 of 3
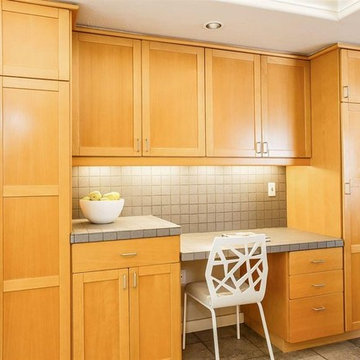
Photo of a large transitional l-shaped eat-in kitchen in San Francisco with an undermount sink, shaker cabinets, brown cabinets, tile benchtops, grey splashback, porcelain splashback, stainless steel appliances, porcelain floors, no island, grey floor and grey benchtop.
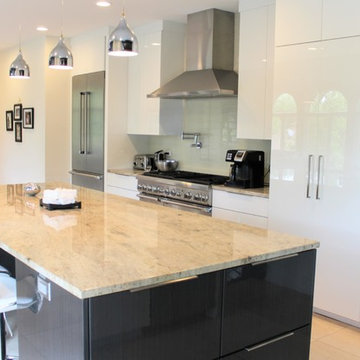
Beautiful kitchen remodel. Contemporary style with very clean and sleek white cabinets and a gorgeous large island.
Architect: Meyer Design
Photos: 716 Media
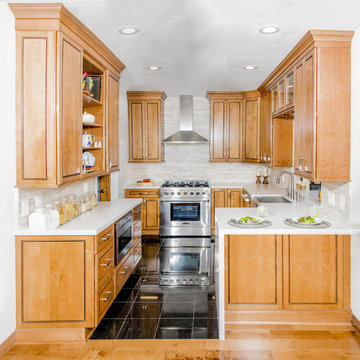
Mid-sized traditional u-shaped eat-in kitchen in Los Angeles with a farmhouse sink, quartz benchtops, white splashback, porcelain splashback, stainless steel appliances, porcelain floors, no island, black floor, raised-panel cabinets and light wood cabinets.
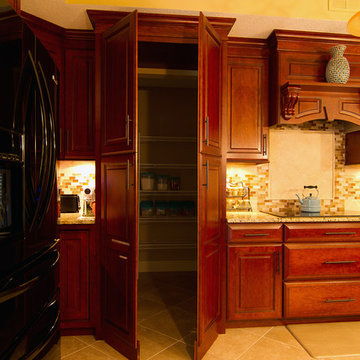
© RUSS-D Photography
Photo of a mid-sized traditional open plan kitchen in Tampa with an undermount sink, raised-panel cabinets, brown cabinets, granite benchtops, multi-coloured splashback, mosaic tile splashback, black appliances, porcelain floors, with island and beige floor.
Photo of a mid-sized traditional open plan kitchen in Tampa with an undermount sink, raised-panel cabinets, brown cabinets, granite benchtops, multi-coloured splashback, mosaic tile splashback, black appliances, porcelain floors, with island and beige floor.
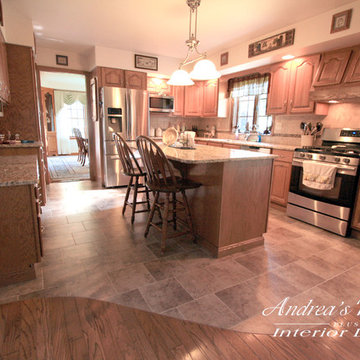
Andrea's Kitchens Plus
Design ideas for a large traditional l-shaped eat-in kitchen in Other with an undermount sink, raised-panel cabinets, medium wood cabinets, granite benchtops, beige splashback, ceramic splashback, stainless steel appliances, porcelain floors and with island.
Design ideas for a large traditional l-shaped eat-in kitchen in Other with an undermount sink, raised-panel cabinets, medium wood cabinets, granite benchtops, beige splashback, ceramic splashback, stainless steel appliances, porcelain floors and with island.
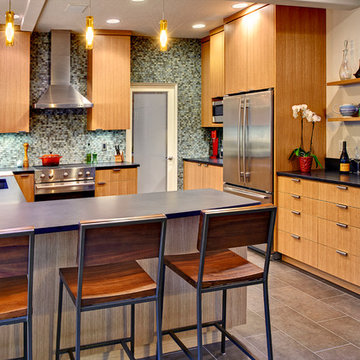
Design ideas for a modern u-shaped kitchen in Portland with an undermount sink, flat-panel cabinets, medium wood cabinets, granite benchtops, multi-coloured splashback, glass tile splashback, stainless steel appliances and porcelain floors.
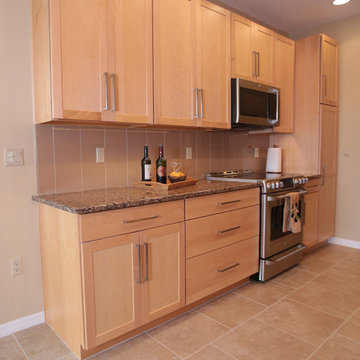
Mid-sized transitional galley separate kitchen in Tampa with shaker cabinets, light wood cabinets, granite benchtops, grey splashback, ceramic splashback, stainless steel appliances, porcelain floors, no island, an undermount sink and beige floor.
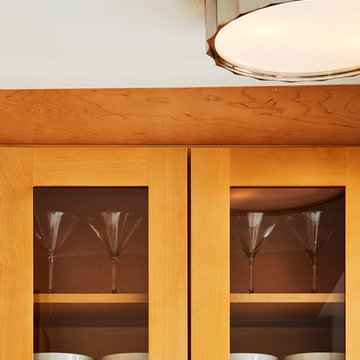
Dylan Chandler photography
Full gut renovation of this kitchen in Brooklyn. Check out the before and afters here! https://mmonroedesigninspiration.wordpress.com/2016/04/12/mid-century-inspired-kitchen-renovation-before-after/
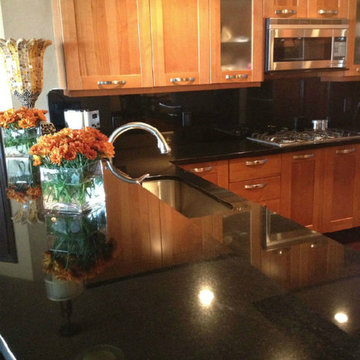
Large Condo Kitchen in Europa Building on A1A
Design ideas for a large transitional u-shaped open plan kitchen in Miami with an undermount sink, shaker cabinets, medium wood cabinets, granite benchtops, black splashback, stone slab splashback, stainless steel appliances, porcelain floors and with island.
Design ideas for a large transitional u-shaped open plan kitchen in Miami with an undermount sink, shaker cabinets, medium wood cabinets, granite benchtops, black splashback, stone slab splashback, stainless steel appliances, porcelain floors and with island.
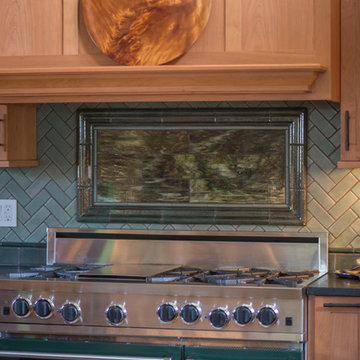
Fresh Edge Photography - Kimberly Ronan
Inspiration for a mid-sized arts and crafts u-shaped separate kitchen in New York with green splashback, ceramic splashback, porcelain floors, an undermount sink, light wood cabinets, stainless steel appliances and with island.
Inspiration for a mid-sized arts and crafts u-shaped separate kitchen in New York with green splashback, ceramic splashback, porcelain floors, an undermount sink, light wood cabinets, stainless steel appliances and with island.
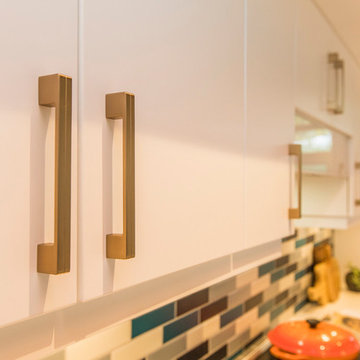
This is an example of a mid-sized midcentury galley kitchen in Ottawa with a single-bowl sink, flat-panel cabinets, white cabinets, quartz benchtops, multi-coloured splashback, ceramic splashback, stainless steel appliances, porcelain floors, no island, beige floor and white benchtop.
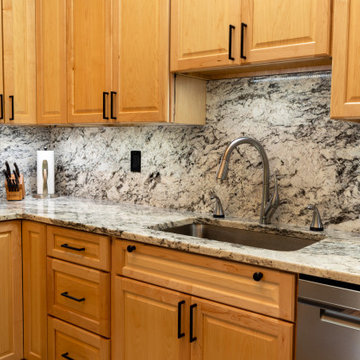
Inspiration for a mid-sized traditional u-shaped kitchen in New York with an undermount sink, raised-panel cabinets, light wood cabinets, granite benchtops, white splashback, granite splashback, stainless steel appliances, porcelain floors, a peninsula, brown floor and white benchtop.
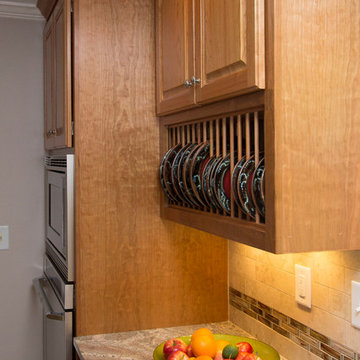
Marilyn Peryer Style House Copyright 2014
Design ideas for a large transitional l-shaped open plan kitchen in Raleigh with a farmhouse sink, raised-panel cabinets, medium wood cabinets, granite benchtops, beige splashback, stone tile splashback, stainless steel appliances, porcelain floors, with island, grey floor and multi-coloured benchtop.
Design ideas for a large transitional l-shaped open plan kitchen in Raleigh with a farmhouse sink, raised-panel cabinets, medium wood cabinets, granite benchtops, beige splashback, stone tile splashback, stainless steel appliances, porcelain floors, with island, grey floor and multi-coloured benchtop.
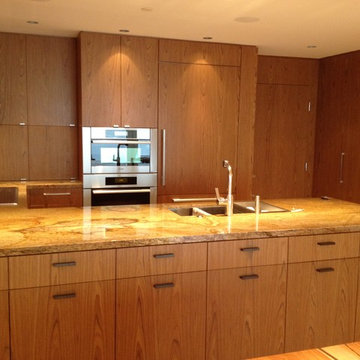
DM
Mid-sized contemporary u-shaped eat-in kitchen in Vancouver with an undermount sink, flat-panel cabinets, medium wood cabinets, granite benchtops, multi-coloured splashback, stone slab splashback, panelled appliances, porcelain floors and a peninsula.
Mid-sized contemporary u-shaped eat-in kitchen in Vancouver with an undermount sink, flat-panel cabinets, medium wood cabinets, granite benchtops, multi-coloured splashback, stone slab splashback, panelled appliances, porcelain floors and a peninsula.
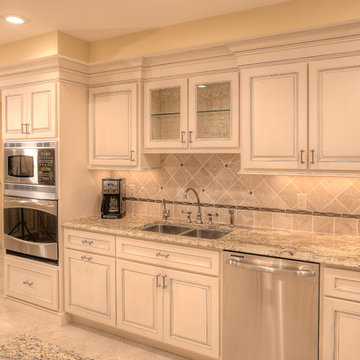
View of the new cabinetry and countertop with full wall tile backsplash.
ShelCidy Custom Remodeling, Inc.
This is an example of a traditional kitchen in Tampa with a double-bowl sink, raised-panel cabinets, beige cabinets, granite benchtops, beige splashback, stone tile splashback, stainless steel appliances and porcelain floors.
This is an example of a traditional kitchen in Tampa with a double-bowl sink, raised-panel cabinets, beige cabinets, granite benchtops, beige splashback, stone tile splashback, stainless steel appliances and porcelain floors.
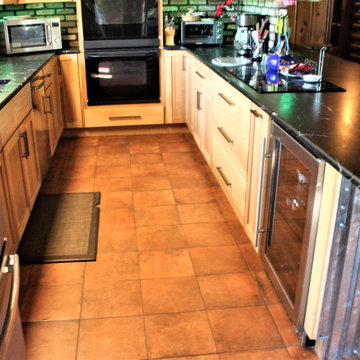
Cabinetry: Starmark
Style: Bridgeport w/ Standard Slab Drawers
Finish: (Perimeter: Hickory - Oregano; Dry Bar/Locker: Maple - Sage)
Countertop: (Customer Own) Black Soapstone
Sink: (Customer’s Own)
Faucet: (Customer’s Own)
Hardware: Hardware Resources – Zane Pulls in Brushed Pewter (varying sizes)
Backsplash & Floor Tile: (Customer’s Own)
Glass Door Inserts: Glassource - Chinchilla
Designer: Devon Moore
Contractor: Stonik Services
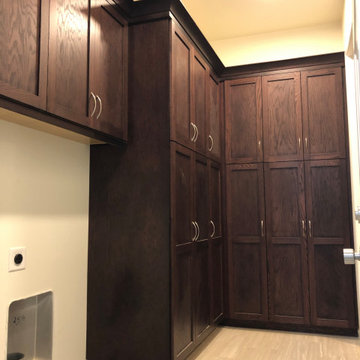
Modern l-shaped kitchen pantry with dark wood cabinets, porcelain floors and grey floor.
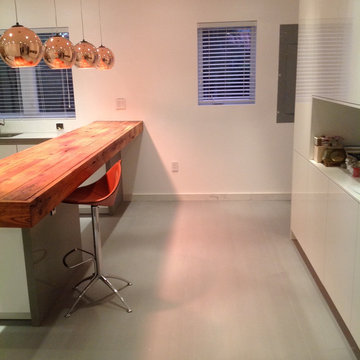
This modern kitchen looks stunning. Look at the before pictures to see what a good designer and contractor can do to your kitchen.
Inspiration for a large modern u-shaped open plan kitchen in Miami with an undermount sink, flat-panel cabinets, white cabinets, wood benchtops, white splashback, stainless steel appliances, porcelain floors and with island.
Inspiration for a large modern u-shaped open plan kitchen in Miami with an undermount sink, flat-panel cabinets, white cabinets, wood benchtops, white splashback, stainless steel appliances, porcelain floors and with island.
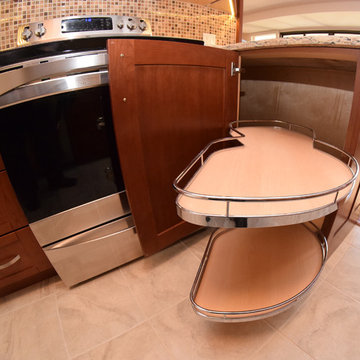
Carlos Mata - Photo Credit
Inspiration for a mid-sized transitional l-shaped separate kitchen in DC Metro with an undermount sink, shaker cabinets, brown cabinets, quartz benchtops, multi-coloured splashback, mosaic tile splashback, stainless steel appliances and porcelain floors.
Inspiration for a mid-sized transitional l-shaped separate kitchen in DC Metro with an undermount sink, shaker cabinets, brown cabinets, quartz benchtops, multi-coloured splashback, mosaic tile splashback, stainless steel appliances and porcelain floors.
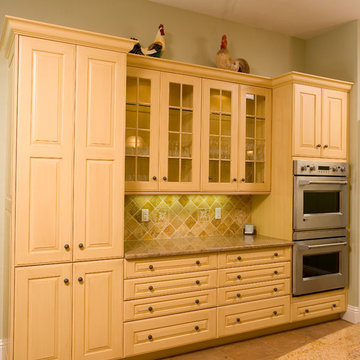
Southwest Florida’s hot summers and mild winters, along with amenity-rich communities and beautiful homes, attract retirees from around the world every year. And, it is not uncommon to see these active adults choosing to spend their summers away from Florida, only to return for the fall/winter.
For our fabulous clients, that’s exactly what they did. After spending summers in Michigan, and winters in Bonita Springs, Florida, they decided to set down some roots. They purchased a home in Bonita Bay where they had enough space to build a guest suite for an aging parent who needed around the clock care.
After interviewing three different contractors, the chose to retain Progressive Design Build’s design services.
Progressive invested a lot of time during the design process to ensure the design concept was thorough and reflected the couple’s vision. Options were presented, giving these homeowners several alternatives and good ideas on how to realize their vision, while working within their budget. Progressive Design Build guided the couple all the way—through selections and finishes, saving valuable time and money.
When all was said and done, the design plan included a completely remodeled master suite, a separate master suite for the couple’s aging parents, a new kitchen, family room entertainment area, and laundry room. The cozy home was renovated with tiled flooring throughout, with the exception of carpeting in the bedrooms. Progressive Design Build modified some interior walls, created Wainscoted panels, a new home office, and completely painted the home inside and out.
This project resulted in the first of four additional projects this homeowner would complete with Progressive Design Build over the next five years.
Kitchen: Varying heights and depths breaks up that long wall of DuraSupreme Cabinetry. Includes tumbled marble back splash and radiused island.
Orange Kitchen with Porcelain Floors Design Ideas
11