Orange Kitchen with Porcelain Splashback Design Ideas
Refine by:
Budget
Sort by:Popular Today
161 - 180 of 788 photos
Item 1 of 3
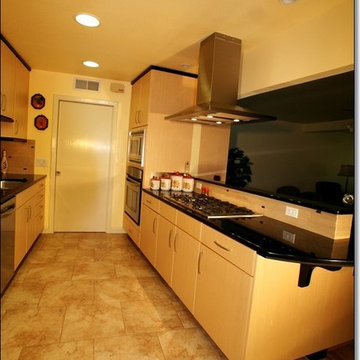
Dennis Champ
Mid-sized modern galley eat-in kitchen in Other with an undermount sink, flat-panel cabinets, light wood cabinets, quartz benchtops, beige splashback, porcelain splashback, stainless steel appliances and porcelain floors.
Mid-sized modern galley eat-in kitchen in Other with an undermount sink, flat-panel cabinets, light wood cabinets, quartz benchtops, beige splashback, porcelain splashback, stainless steel appliances and porcelain floors.
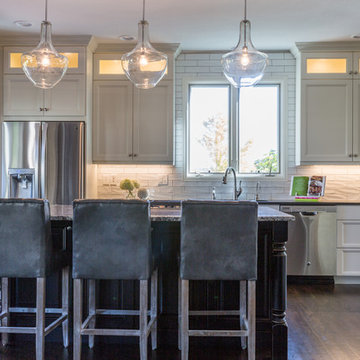
This was a complete remodel and reconfiguration to open up the space and give our clients a larger island. We also added a wet bar adjacent to the kitchen and dining to match the island. White perimeter cabinets and distressed black island and wet bar cabinets are from Milarc, subway tile is the 3 x 12 New Yorker and lighting is Kichler Everly Pendants.
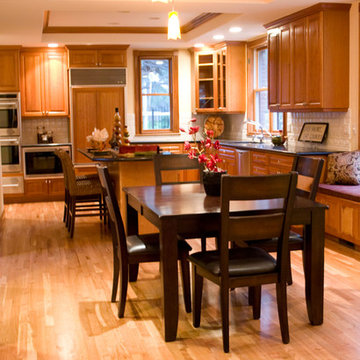
American Cherry Hardwood Floors
Elizabeth Hagen Photography
Large traditional l-shaped eat-in kitchen in Denver with an undermount sink, raised-panel cabinets, medium wood cabinets, quartz benchtops, white splashback, porcelain splashback, panelled appliances, light hardwood floors, with island and beige floor.
Large traditional l-shaped eat-in kitchen in Denver with an undermount sink, raised-panel cabinets, medium wood cabinets, quartz benchtops, white splashback, porcelain splashback, panelled appliances, light hardwood floors, with island and beige floor.
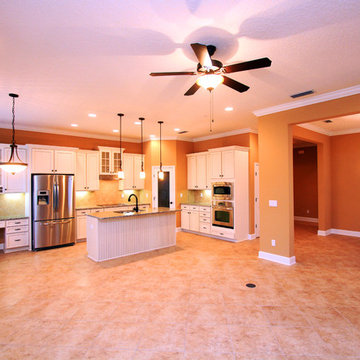
Dreambuilder 10 is a 2,600 SF lakefront home in Jacksonville Beach, FL. Designed for flexibility, the floor plan offers a loft that, with one simple wall, can become a fifth bedroom in the four bedroom, three bath home. Ideal for entertaining, the great room, dining room, kitchen and screened lanai are one large, open space. The home includes a private study and first floor guest suite.
Deremer Studios
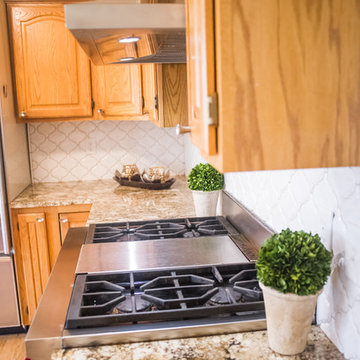
Brenda Eckhardt Photography
Inspiration for a small modern u-shaped eat-in kitchen in Other with raised-panel cabinets, medium wood cabinets, quartzite benchtops, white splashback, porcelain splashback, stainless steel appliances, medium hardwood floors and with island.
Inspiration for a small modern u-shaped eat-in kitchen in Other with raised-panel cabinets, medium wood cabinets, quartzite benchtops, white splashback, porcelain splashback, stainless steel appliances, medium hardwood floors and with island.
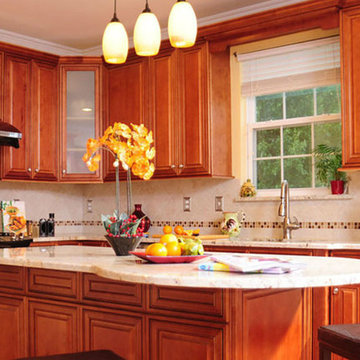
Inspiration for a mid-sized arts and crafts l-shaped separate kitchen in Other with an undermount sink, raised-panel cabinets, medium wood cabinets, granite benchtops, beige splashback, porcelain splashback, stainless steel appliances, with island and multi-coloured benchtop.
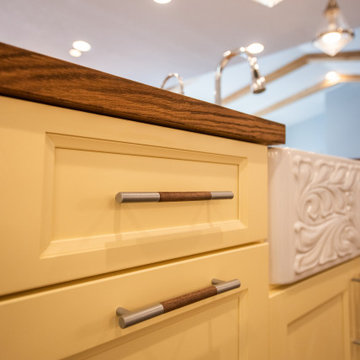
Inspiration for a mid-sized transitional l-shaped separate kitchen in Denver with a farmhouse sink, raised-panel cabinets, yellow cabinets, wood benchtops, multi-coloured splashback, porcelain splashback, coloured appliances, dark hardwood floors, with island and brown benchtop.
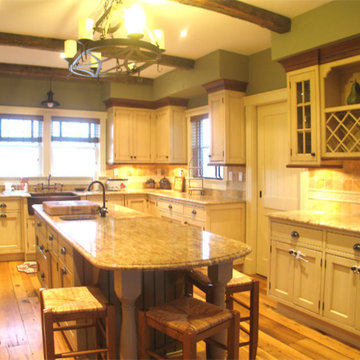
Photo of a mid-sized arts and crafts u-shaped separate kitchen in New York with a farmhouse sink, recessed-panel cabinets, white cabinets, orange splashback, porcelain splashback, medium hardwood floors, with island and brown floor.
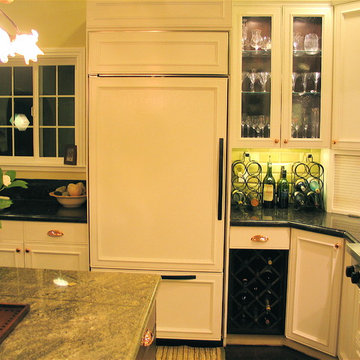
Gaia Kitchen & Bath
Inspiration for a mid-sized traditional u-shaped separate kitchen in San Francisco with a farmhouse sink, recessed-panel cabinets, white cabinets, granite benchtops, green splashback, porcelain splashback, panelled appliances, cork floors and with island.
Inspiration for a mid-sized traditional u-shaped separate kitchen in San Francisco with a farmhouse sink, recessed-panel cabinets, white cabinets, granite benchtops, green splashback, porcelain splashback, panelled appliances, cork floors and with island.
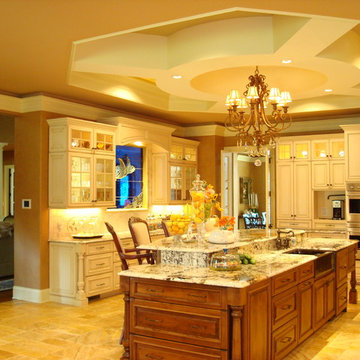
Photo of a mid-sized traditional single-wall separate kitchen in Raleigh with an undermount sink, raised-panel cabinets, white cabinets, granite benchtops, beige splashback, porcelain splashback, stainless steel appliances, porcelain floors, with island and beige floor.
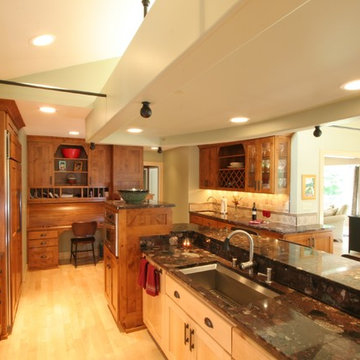
Photo by Richard Froze
Photo of a traditional eat-in kitchen in Milwaukee with an undermount sink, flat-panel cabinets, medium wood cabinets, granite benchtops, beige splashback, porcelain splashback and black appliances.
Photo of a traditional eat-in kitchen in Milwaukee with an undermount sink, flat-panel cabinets, medium wood cabinets, granite benchtops, beige splashback, porcelain splashback and black appliances.
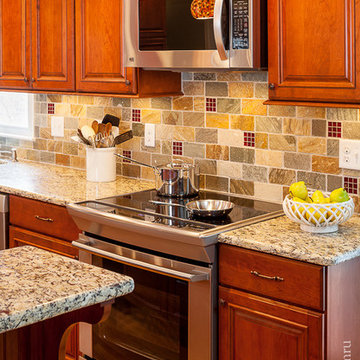
Adding an island to your kitchen makes all the difference. The kitchen, being the busiest room in most households, a traditional kitchen island can be used to entertain guests and just to have morning breakfast with your family.
Greg Premru Photography.
Showplace Wood Products
It's a 30" Electrolux Built-In Range.
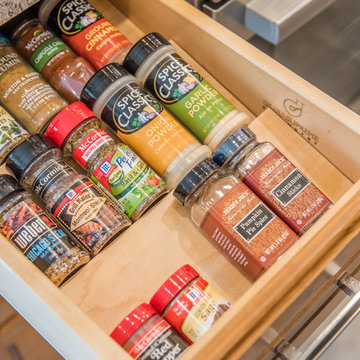
Kate & Keith Photography
This is an example of a mid-sized traditional u-shaped open plan kitchen in Boston with an undermount sink, raised-panel cabinets, granite benchtops, beige splashback, porcelain splashback, stainless steel appliances, limestone floors and with island.
This is an example of a mid-sized traditional u-shaped open plan kitchen in Boston with an undermount sink, raised-panel cabinets, granite benchtops, beige splashback, porcelain splashback, stainless steel appliances, limestone floors and with island.
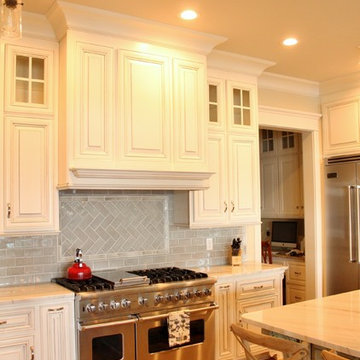
Rick Twilley of Twilley Builders built his personal home to be a shining example of "Home, Sweet Home." Looking over Dog River in Mobile, AL, this beautiful 4,000 square foot cottage sits under a canopy of ancient oaks and Spanish moss, luring you in with the inviting walk and warm porch lights. Rick's attention to detail is noticeable in every aspect of the home - from the beautiful trim and moulding to the elegant columns and woodwork. Designed by Bob Chatham, this home takes advantage of the beautiful water views with the open living, dining room and kitchen and large back porch, and is situated to fit right into it's idyllic surroundings. Open rafter tails and large overhangs top off the look of the exterior, while Rick and his wife Karen contribute their excellent taste and style when choosing the beautiful finishes, fixtures, materials, and warm, natural hues that truly make the house a home.
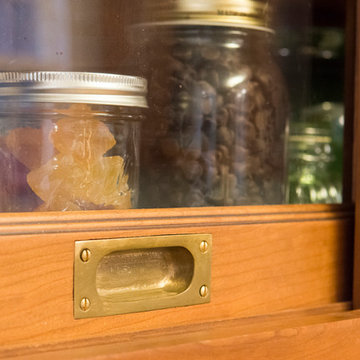
Hand antiqued hardware
Inspiration for a mid-sized traditional u-shaped kitchen in New York with an undermount sink, glass-front cabinets, medium wood cabinets, soapstone benchtops, white splashback, porcelain splashback, stainless steel appliances, light hardwood floors and beige floor.
Inspiration for a mid-sized traditional u-shaped kitchen in New York with an undermount sink, glass-front cabinets, medium wood cabinets, soapstone benchtops, white splashback, porcelain splashback, stainless steel appliances, light hardwood floors and beige floor.
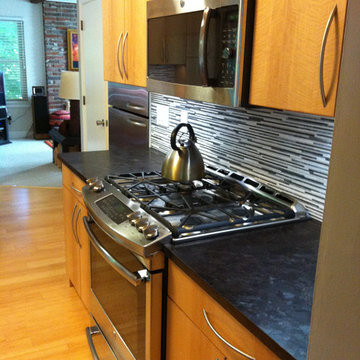
Contemporary kitchen showcasing anigre exotic veneer custom cabinets. The cabinets are paired beautifully with the dark honed granite countertop and black and white backsplash tile.
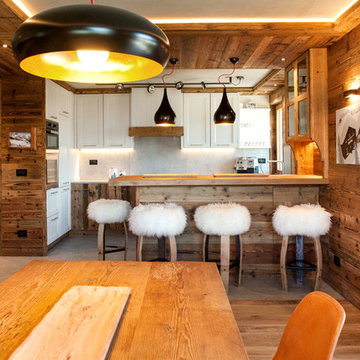
Cucina realizzata su misura in abete vecchio spazzolato color naturale e pensili bianchi. Pavimenti in abete alternati a zone in piastrelle. Particolari gli sgabelli da bar ricoperti in pelo bianco e l'illuminazione dalle linee sinuose sopra il bancone.
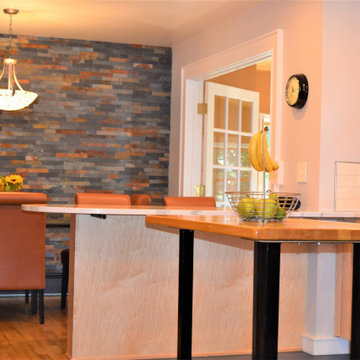
Large modern eat-in kitchen in New York with a double-bowl sink, flat-panel cabinets, light wood cabinets, porcelain splashback, black appliances and with island.
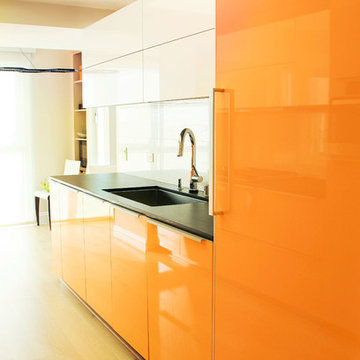
Bluehaus Interiors
This is an example of a small modern single-wall eat-in kitchen in Los Angeles with a drop-in sink, flat-panel cabinets, orange cabinets, quartz benchtops, black splashback, porcelain splashback, stainless steel appliances, light hardwood floors and no island.
This is an example of a small modern single-wall eat-in kitchen in Los Angeles with a drop-in sink, flat-panel cabinets, orange cabinets, quartz benchtops, black splashback, porcelain splashback, stainless steel appliances, light hardwood floors and no island.
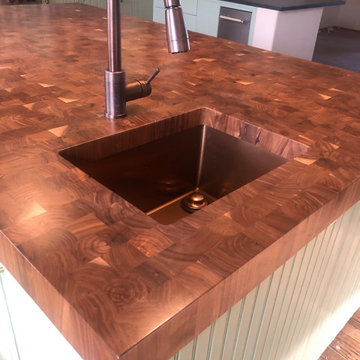
Walnut End Grain Butcher Block Center Island with copper faucet and sink, stainless steel appliances black soap stone countertops, ship lap cabinets painted a beautiful farmhouse antique light mint green.
Orange Kitchen with Porcelain Splashback Design Ideas
9