Orange Kitchen with Quartzite Benchtops Design Ideas
Refine by:
Budget
Sort by:Popular Today
101 - 120 of 1,157 photos
Item 1 of 3
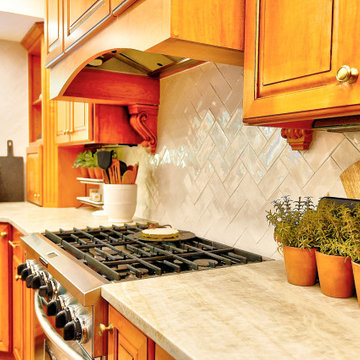
Photo of a transitional kitchen in Indianapolis with an undermount sink, medium wood cabinets, quartzite benchtops, white splashback, ceramic splashback, medium hardwood floors, with island and beige benchtop.
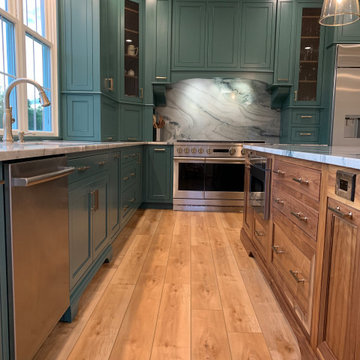
Once a family room, this area was converted into a breathtaking kitchen. Features include custom maple cabinetry, quartzite countertops, a large island, sliding barn door for a walk in pantry, bench and shelf in the mud room area, all crafted from walnut.
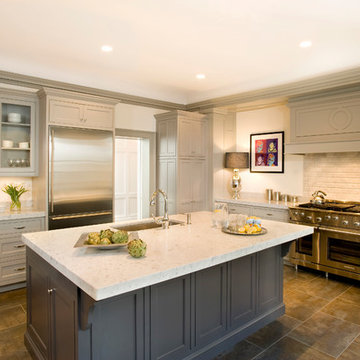
This is an example of a large transitional l-shaped kitchen in Boston with stainless steel appliances, an undermount sink, recessed-panel cabinets, beige cabinets, quartzite benchtops, with island and brown floor.
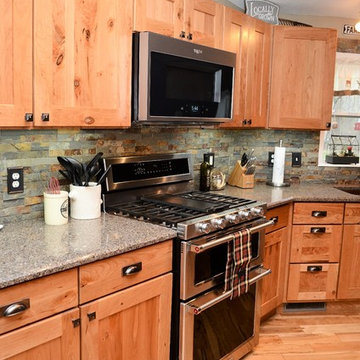
Haas Signature Collection
Wood Species: Rustic Cherry
Cabinet Finish: Natural
Door Style: Plymouth
Countertop: Quartz, Takoda Color
Photo of a mid-sized country galley eat-in kitchen in Other with an undermount sink, shaker cabinets, light wood cabinets, quartzite benchtops, grey splashback, stone tile splashback, stainless steel appliances, light hardwood floors, no island, brown floor and grey benchtop.
Photo of a mid-sized country galley eat-in kitchen in Other with an undermount sink, shaker cabinets, light wood cabinets, quartzite benchtops, grey splashback, stone tile splashback, stainless steel appliances, light hardwood floors, no island, brown floor and grey benchtop.
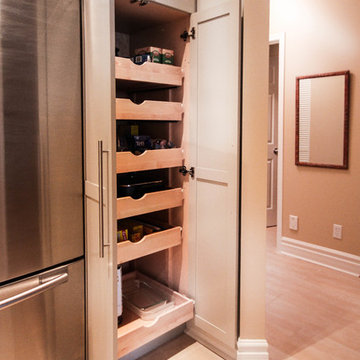
Full depth 24 inch deep shelves are usually not used to their full potential. Items get put to the back and they are often forgotten. These full extension dovetail pull-out drawers are a very good alternative to regular shelves.
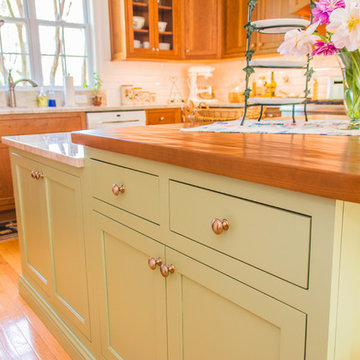
Inspiration for a mid-sized traditional u-shaped eat-in kitchen in DC Metro with a double-bowl sink, flat-panel cabinets, medium wood cabinets, quartzite benchtops, white splashback, subway tile splashback, white appliances, medium hardwood floors, with island, brown floor and beige benchtop.
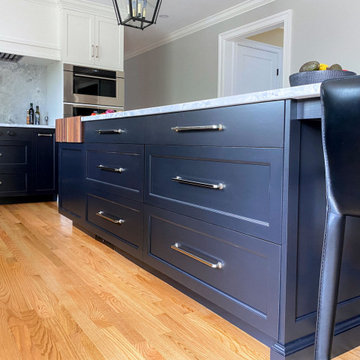
Kitchen design and remodel with black and white cabinetry, gray and white leathered quartzite countertop and slab backsplash, a marble niche, polished nickel fixtures and a butcher block walnut, Sub-Zero Wolf gas range top, stainless steel double oven, and refrigerator. Nearby fireplace has a newly designed mantel, tile surround and hearth, and painted to match black kitchen cabinetry.
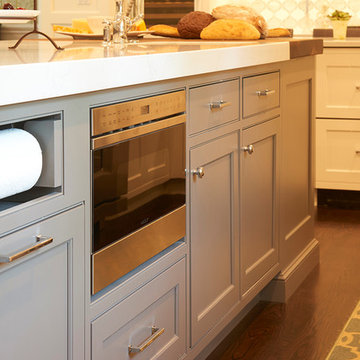
Photo of a large traditional l-shaped kitchen in New York with a farmhouse sink, beaded inset cabinets, white cabinets, quartzite benchtops, grey splashback, subway tile splashback, panelled appliances, dark hardwood floors and with island.
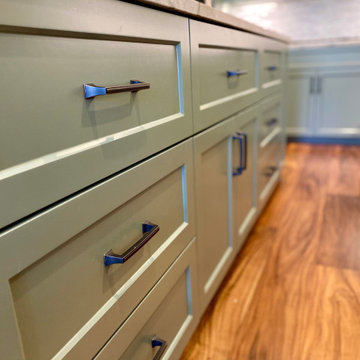
Custom built kitchen.
Kitchen cabinets and kitchen island with custom cuts and finishes. Barrack green on the cabinets while the infinity white leathered quartzite counter top sits on top with the same custom cut.
7FT Kitchen island with built in shelves. Storage, hidden compartments and accessible outlets were built in as well.
Back splash Anthology Mystic Glass: Tradewind Mix
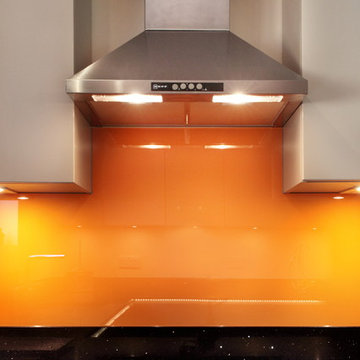
When designing kitchens, we are keen for our clients to allow their personality to shine through. We never shy away from introducing colour; infact, we welcome bold tones. This orange glass splashback is a great example of how we combine colours and textures.
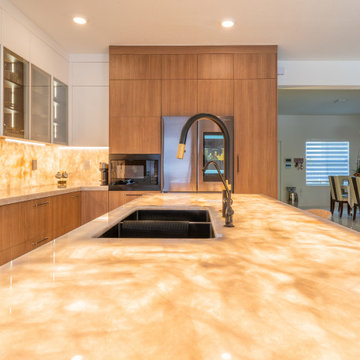
Beautiful Modern Kitchen. With Led Lighting and Quartzite Countertops. Blum Hardware and black handles
This is an example of a large modern l-shaped eat-in kitchen in Miami with a drop-in sink, flat-panel cabinets, medium wood cabinets, quartzite benchtops, multi-coloured splashback, marble splashback, black appliances, porcelain floors, with island, grey floor and multi-coloured benchtop.
This is an example of a large modern l-shaped eat-in kitchen in Miami with a drop-in sink, flat-panel cabinets, medium wood cabinets, quartzite benchtops, multi-coloured splashback, marble splashback, black appliances, porcelain floors, with island, grey floor and multi-coloured benchtop.
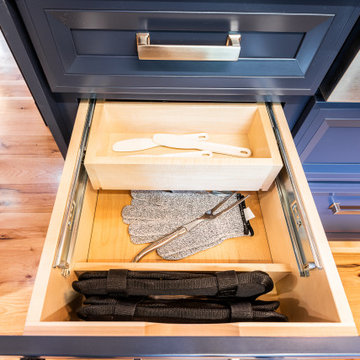
Wide spaced drawer organizers are helpful with keeping a tidy and clean drawer for larger items.
Design ideas for a country eat-in kitchen in Chicago with a farmhouse sink, shaker cabinets, blue cabinets, quartzite benchtops, timber splashback, with island and grey benchtop.
Design ideas for a country eat-in kitchen in Chicago with a farmhouse sink, shaker cabinets, blue cabinets, quartzite benchtops, timber splashback, with island and grey benchtop.
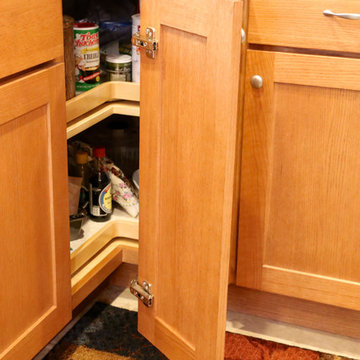
This is an example of a mid-sized l-shaped separate kitchen in Minneapolis with an integrated sink, shaker cabinets, medium wood cabinets, quartzite benchtops, beige splashback, glass tile splashback, white appliances and with island.
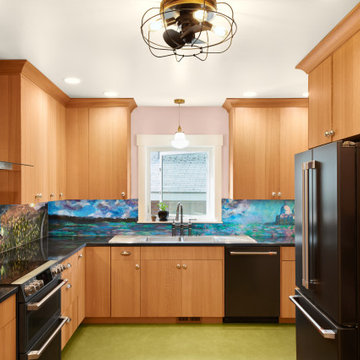
This is an example of a large contemporary l-shaped separate kitchen in Boise with a double-bowl sink, flat-panel cabinets, light wood cabinets, quartzite benchtops, multi-coloured splashback, black appliances, no island, green floor and black benchtop.
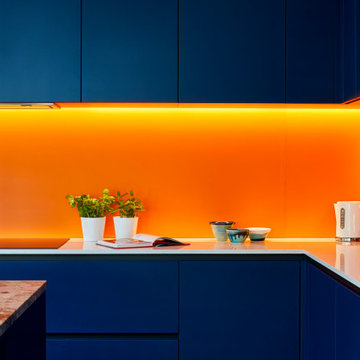
A bright and bold kitchen we designed and installed for a family in Blackheath at the end of last year. The colours look absolutely stunning and the orange back-painted glass splashback really stands out (particularly when the under cabinet lights are on). All of the materials are so tactile - from the cabinets finished in Fenix to the Azzurite quartzite worktop on the Island, and the stunning concrete floor. Motion sensor Philips Hue lighting, Siemens StudioLine appliances and a Franke Tap and Sink complete the kitchen.
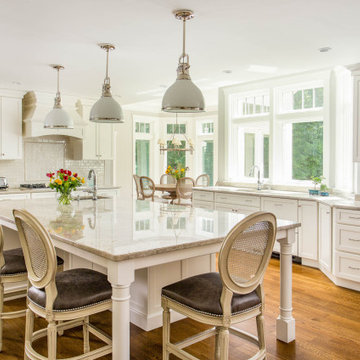
The kitchen was renovated to create a brighter and more functional space for entertaining. An earth-based, neutral color palette in combination with a wall of windows overlooking the backyard creates a serene feeling. The focal point of the kitchen is an expansive center island topped with an unusually large, single slab of Victoria Falls quartzite that features a continuous wave of grain throughout the stone. Off of the kitchen, the three season room was converted to an insulated, four season breakfast room. Tall windows with transoms above and paneling below accentuate the feeling of being in a sunroom.
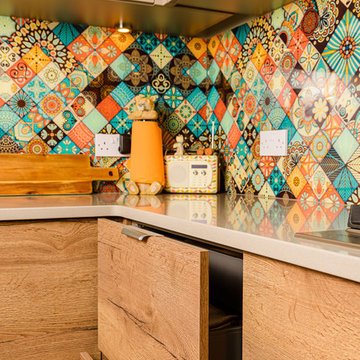
Frank Sinatra was apparently quoted as saying 'Orange is the happiest colour' and I think that couldn't be more true when you look at the orange and copper tones in this recently refurbished kitchen diner.
It wasn't the easiest brief, 'Scandinavian style meets 1970's retro' but thankfully we have combined our customers favourite things in this eclectic yet undeniably 'happy' space.
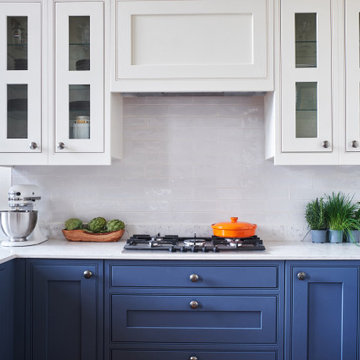
White and blue kitchen with classic metro shaped tiles.
Photo of a transitional u-shaped eat-in kitchen in Other with beaded inset cabinets, blue cabinets, white splashback, a peninsula, white benchtop, quartzite benchtops and ceramic splashback.
Photo of a transitional u-shaped eat-in kitchen in Other with beaded inset cabinets, blue cabinets, white splashback, a peninsula, white benchtop, quartzite benchtops and ceramic splashback.
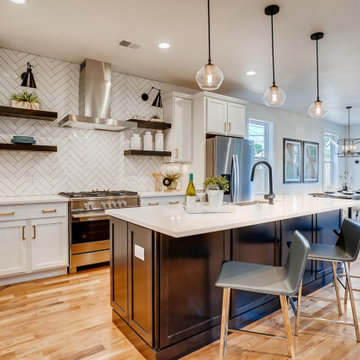
Photo of a mid-sized transitional eat-in kitchen in Denver with a farmhouse sink, shaker cabinets, white cabinets, quartzite benchtops, white splashback, subway tile splashback, stainless steel appliances, medium hardwood floors, with island and white benchtop.
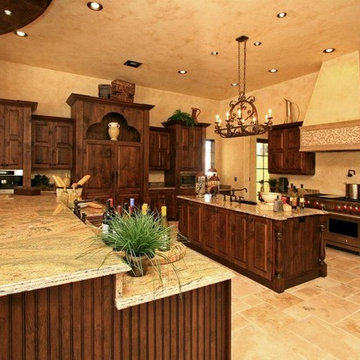
TUSCAN KITCHEN WITH 2 ISLANDS: Mediterranean style estate home residential building design, interior architectural detailing, archways, lighting, ceilings, wrought iron, floors and specs by Susan P. Berry of Classical Home Design, Inc. Living Room and stairs with simplified details. Furniture by staging company. Wrought iron stair. Stone columns. Sold as a spec home, so some details are simplified from the rendering.
McNally Homes
Orange Kitchen with Quartzite Benchtops Design Ideas
6