Orange Kitchen with Stainless Steel Appliances Design Ideas
Refine by:
Budget
Sort by:Popular Today
181 - 200 of 12,022 photos
Item 1 of 3
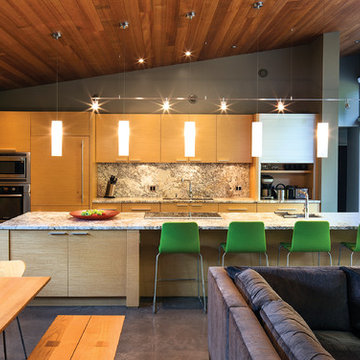
An open concept living area featuring a kitchen with modern cabinets in white oak, granite counter tops and a 14' long island with custom lighting. A 13' high glass wall faces the rear courtyard, forest and creek beyond. The ceiling is old growth, edge grain. solid western hemlock. The floors are concrete and the windows are 6" aluminum. I designed and prepared all interior construction and mill work drawings for the custom kitchen and custom millwork throughout the home.
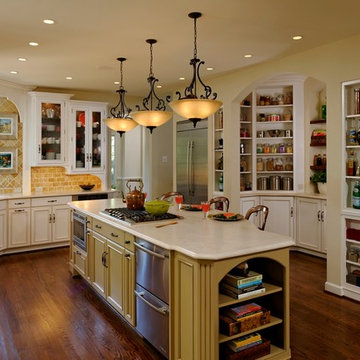
View from the breakfast room shows many of the new kitchen highlights: the large Jenn-Air french door refrigerator, the open pantry, the blackboard cabinet doors - perfect for messages, today's menu or the kids artwork.
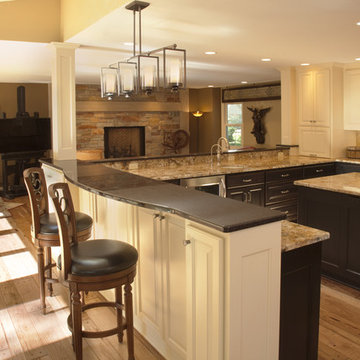
Inspiration for a transitional kitchen in Milwaukee with stainless steel appliances.
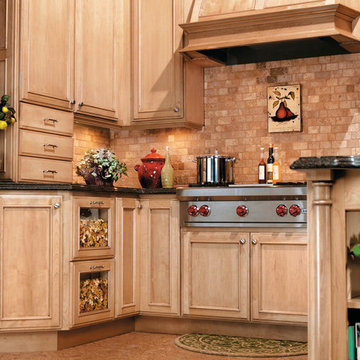
Design ideas for a traditional kitchen in Other with recessed-panel cabinets, light wood cabinets, beige splashback, subway tile splashback and stainless steel appliances.
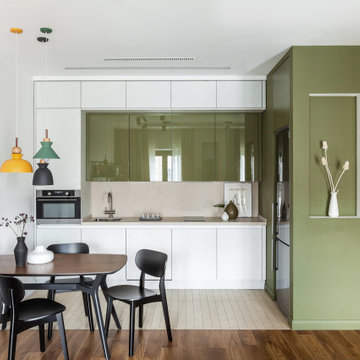
This is an example of a small scandinavian l-shaped eat-in kitchen in Moscow with an undermount sink, flat-panel cabinets, solid surface benchtops, beige splashback, stainless steel appliances, porcelain floors, no island, beige floor, beige benchtop and green cabinets.
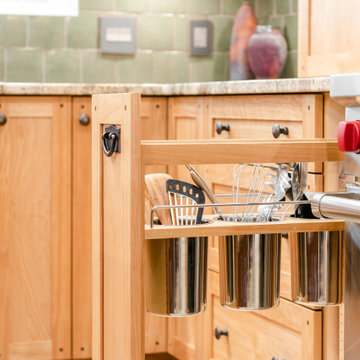
Photo of a mid-sized arts and crafts l-shaped open plan kitchen in Vancouver with an undermount sink, shaker cabinets, medium wood cabinets, granite benchtops, green splashback, ceramic splashback, stainless steel appliances, porcelain floors, with island, multi-coloured floor and beige benchtop.
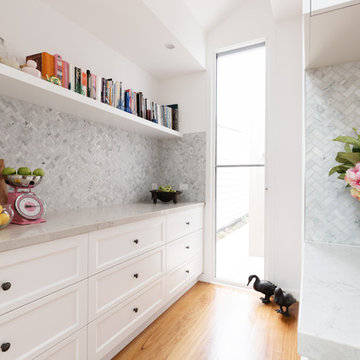
Photo of a mid-sized transitional eat-in kitchen in DC Metro with an undermount sink, recessed-panel cabinets, white cabinets, quartz benchtops, white splashback, marble splashback, stainless steel appliances, light hardwood floors, a peninsula, brown floor and white benchtop.
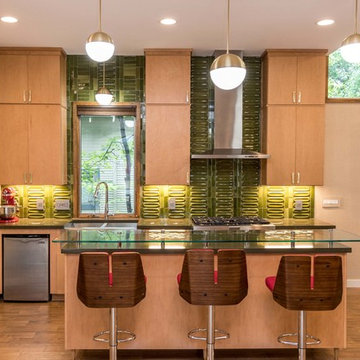
Photo of a mid-sized midcentury kitchen in Austin with flat-panel cabinets, light wood cabinets, quartz benchtops, green splashback, porcelain splashback, stainless steel appliances, ceramic floors, with island and a double-bowl sink.
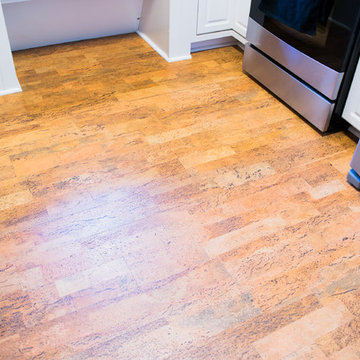
Rev-a-shelf pantry insert in a remodeled kitchen.
Photo of a mid-sized traditional u-shaped separate kitchen in New Orleans with a drop-in sink, raised-panel cabinets, white cabinets, granite benchtops, brown splashback, metal splashback, stainless steel appliances, no island and brown floor.
Photo of a mid-sized traditional u-shaped separate kitchen in New Orleans with a drop-in sink, raised-panel cabinets, white cabinets, granite benchtops, brown splashback, metal splashback, stainless steel appliances, no island and brown floor.
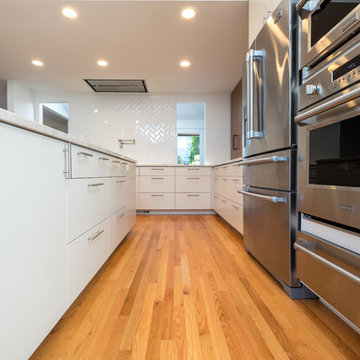
View coming in from patio.
www.VanEarlPhotography.com
Design ideas for a large transitional l-shaped open plan kitchen in Portland with an undermount sink, flat-panel cabinets, white cabinets, quartzite benchtops, white splashback, ceramic splashback, stainless steel appliances, medium hardwood floors and with island.
Design ideas for a large transitional l-shaped open plan kitchen in Portland with an undermount sink, flat-panel cabinets, white cabinets, quartzite benchtops, white splashback, ceramic splashback, stainless steel appliances, medium hardwood floors and with island.
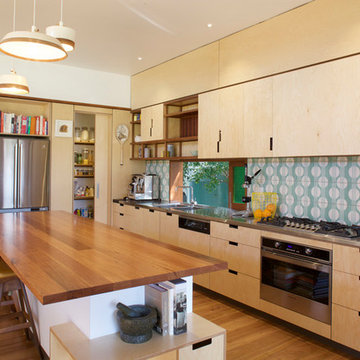
Light, spacious kitchen with plywood cabinetry, recycled blackbutt kitchen island. The popham design tiles complete the picture.
Mid-sized contemporary galley eat-in kitchen in Brisbane with a double-bowl sink, light wood cabinets, wood benchtops, green splashback, cement tile splashback, stainless steel appliances, light hardwood floors, with island and flat-panel cabinets.
Mid-sized contemporary galley eat-in kitchen in Brisbane with a double-bowl sink, light wood cabinets, wood benchtops, green splashback, cement tile splashback, stainless steel appliances, light hardwood floors, with island and flat-panel cabinets.
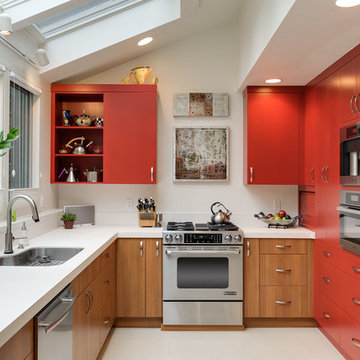
Aaron Ziltener
Inspiration for a contemporary l-shaped kitchen in Portland with an undermount sink, flat-panel cabinets, red cabinets and stainless steel appliances.
Inspiration for a contemporary l-shaped kitchen in Portland with an undermount sink, flat-panel cabinets, red cabinets and stainless steel appliances.
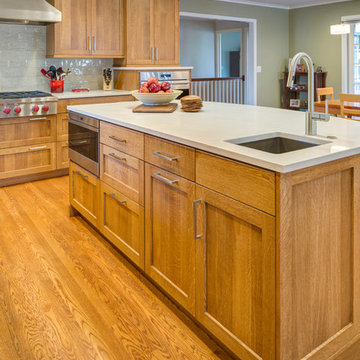
Bob Greenspan
Inspiration for a mid-sized arts and crafts l-shaped eat-in kitchen in Kansas City with an undermount sink, shaker cabinets, light wood cabinets, quartz benchtops, grey splashback, subway tile splashback, stainless steel appliances, light hardwood floors and with island.
Inspiration for a mid-sized arts and crafts l-shaped eat-in kitchen in Kansas City with an undermount sink, shaker cabinets, light wood cabinets, quartz benchtops, grey splashback, subway tile splashback, stainless steel appliances, light hardwood floors and with island.
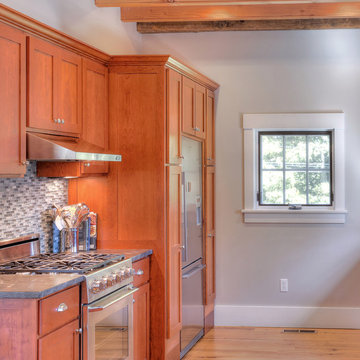
Russell Campaigne
Photo of a mid-sized country galley eat-in kitchen in New York with an undermount sink, shaker cabinets, medium wood cabinets, marble benchtops, grey splashback, stone slab splashback, stainless steel appliances, medium hardwood floors and no island.
Photo of a mid-sized country galley eat-in kitchen in New York with an undermount sink, shaker cabinets, medium wood cabinets, marble benchtops, grey splashback, stone slab splashback, stainless steel appliances, medium hardwood floors and no island.
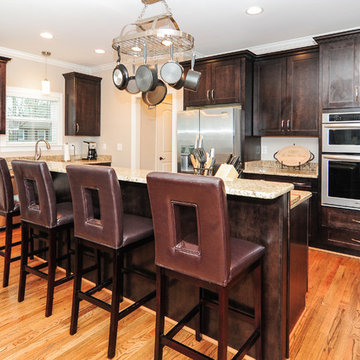
The new home's first floor plan was designed with the kitchen, dining room and living room all open to one another. This allows one person to be in the kitchen while another may be helping a child with homework or snuggling on the sofa with a book, without either feeling isolated or having to even raise their voices to communicate. The laundry room on the main floor, just off of the kitchen, features tons of counter space and storage. One the Owner's favorite features is an integrated "Jacuzzi" laundry sink. This "mini hot-tub's" water jet action is perfect for soaking and agitating baseball uniforms to remove stains or for gently washing "delicates." The master bedroom and bathroom is on the main level with additional bedrooms, a study area with two built in desk and a game / TV room located on the second level.With USB charging ports built into many of the electrical outlets and integrated wireless access points wired on each level, this home is ready for the connected family.
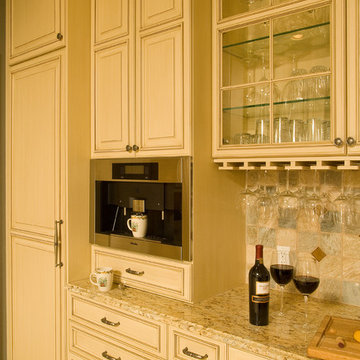
Inspiration for a large traditional kitchen in New Orleans with raised-panel cabinets, beige cabinets, granite benchtops, multi-coloured splashback, stone tile splashback, stainless steel appliances and porcelain floors.
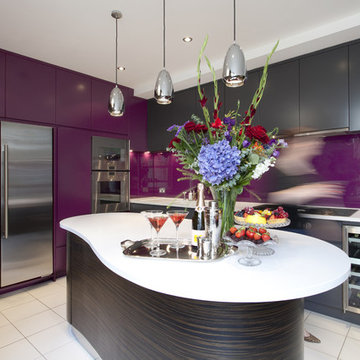
"The kitchen is fantastic. People definitely say wow when they walk around the corner and catch their first glimpse, and yet at the same time, it is so liveable and practical"
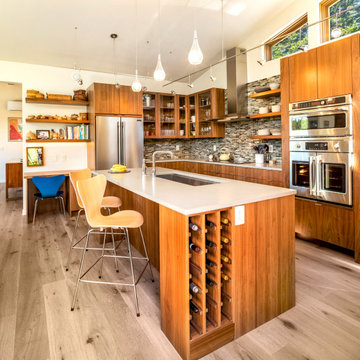
Architect: Domain Design Architects
Photography: Joe Belcovson Photography
Photo of a large midcentury l-shaped open plan kitchen in Seattle with an undermount sink, flat-panel cabinets, medium wood cabinets, quartz benchtops, multi-coloured splashback, glass tile splashback, stainless steel appliances, with island, white benchtop, light hardwood floors and grey floor.
Photo of a large midcentury l-shaped open plan kitchen in Seattle with an undermount sink, flat-panel cabinets, medium wood cabinets, quartz benchtops, multi-coloured splashback, glass tile splashback, stainless steel appliances, with island, white benchtop, light hardwood floors and grey floor.
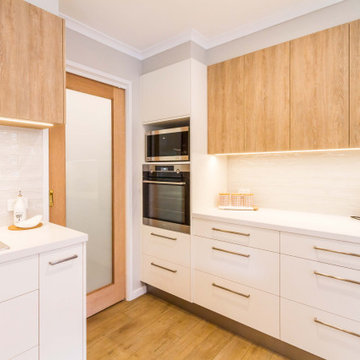
Photo of a mid-sized scandinavian u-shaped open plan kitchen in Melbourne with a double-bowl sink, flat-panel cabinets, white cabinets, quartz benchtops, white splashback, porcelain splashback, stainless steel appliances, medium hardwood floors, a peninsula, beige floor and white benchtop.
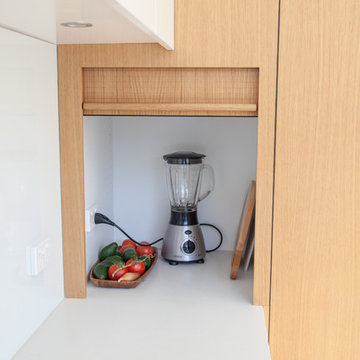
Photo of a mid-sized scandinavian u-shaped eat-in kitchen in Melbourne with an undermount sink, flat-panel cabinets, white cabinets, granite benchtops, white splashback, glass sheet splashback, a peninsula, stainless steel appliances, light hardwood floors and grey benchtop.
Orange Kitchen with Stainless Steel Appliances Design Ideas
10