Orange Kitchen with Subway Tile Splashback Design Ideas
Refine by:
Budget
Sort by:Popular Today
181 - 200 of 1,395 photos
Item 1 of 3
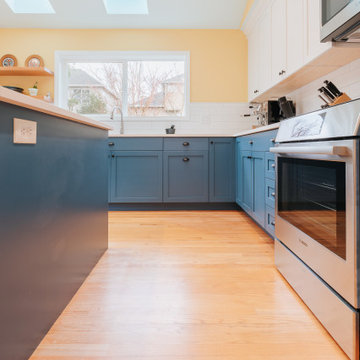
Custom kitchen remodel with added storage, skylights, and larger island.
This is an example of a large l-shaped separate kitchen in Portland with shaker cabinets, blue cabinets, quartz benchtops, white splashback, subway tile splashback, stainless steel appliances, light hardwood floors, with island, brown floor, white benchtop and vaulted.
This is an example of a large l-shaped separate kitchen in Portland with shaker cabinets, blue cabinets, quartz benchtops, white splashback, subway tile splashback, stainless steel appliances, light hardwood floors, with island, brown floor, white benchtop and vaulted.
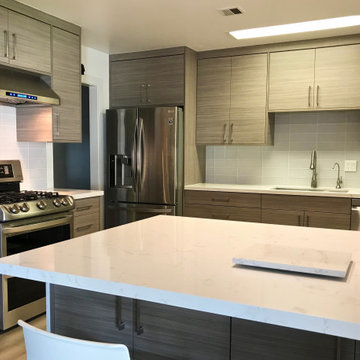
Design ideas for a modern kitchen in Orange County with flat-panel cabinets, medium wood cabinets, quartz benchtops, subway tile splashback, stainless steel appliances, vinyl floors, with island, beige floor and white benchtop.
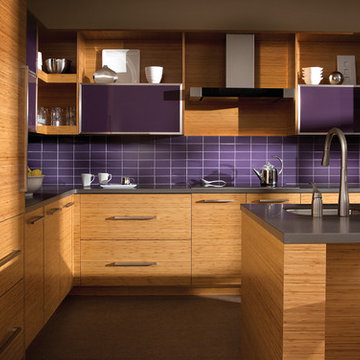
For this kitchen, we wanted to showcase a contemporary styled design featuring Dura Supreme’s Natural Bamboo with a Horizontal Grain pattern.
After selecting the wood species and finish for the cabinetry, we needed to select the rest of the finishes. Since we wanted the cabinetry to take the center stage we decided to keep the flooring and countertop colors neutral to accentuate the grain pattern and color of the Bamboo cabinets. We selected a mid-tone gray Corian solid surface countertop for both the perimeter and the kitchen island countertops. Next, we selected a smoky gray cork flooring which coordinates beautifully with both the countertops and the cabinetry.
For the backsplash, we wanted to add in a pop of color and selected a 3" x 6" subway tile in a deep purple to accent the Bamboo cabinetry.
Request a FREE Dura Supreme Brochure Packet:
http://www.durasupreme.com/request-brochure
Find a Dura Supreme Showroom near you today:
http://www.durasupreme.com/dealer-locator
To learn more about our Exotic Veneer options, go to: http://www.durasupreme.com/wood-species/exotic-veneers
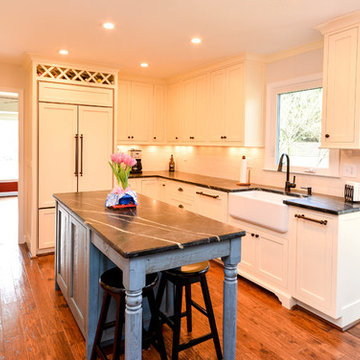
Remodeled an existing 30 year old builder grade kitchen, dining and family room using a combination of materials to include hickory, antique barn siding, antique barn floor, soapstone, subway tile, stainless steel and a painted barnwood island.
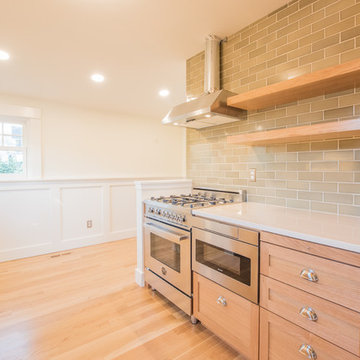
Photo of a small transitional galley separate kitchen in Portland with a farmhouse sink, shaker cabinets, light wood cabinets, quartz benchtops, green splashback, subway tile splashback, panelled appliances, light hardwood floors, no island, beige floor and white benchtop.
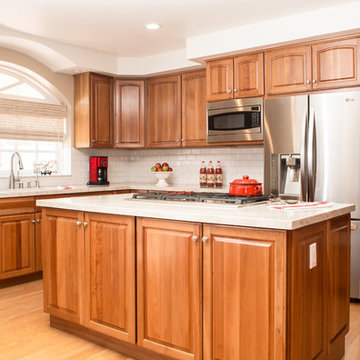
Quartzite countertops, white beveled subway tile in a crackle finish and new Wolf appliances are featured in this traditional family kitchen. The window covering is a natural fiber and brings in the same tones of cream, gray and tan found in the countertops.
Erika Bierman Photography
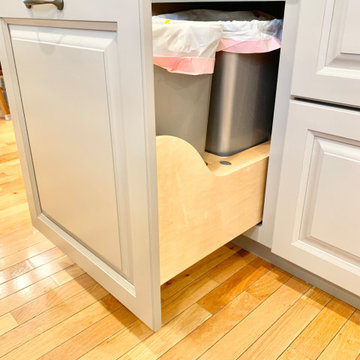
A Geneseo, IL kitchen gets a brighter new look with a two-tone finish cabinet design and a large single-level island. Koch cabinetry in the Easton door and “Ivory” painted finish with “Smoke” highlights for the perimeter and “Fog” paint on the island. KitchenAid appliances and Calacatta Laza Quartz counters also featured.
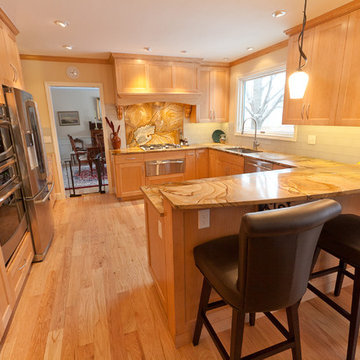
This is an example of a mid-sized transitional separate kitchen in Denver with an undermount sink, shaker cabinets, light wood cabinets, onyx benchtops, white splashback, subway tile splashback, stainless steel appliances, light hardwood floors and a peninsula.
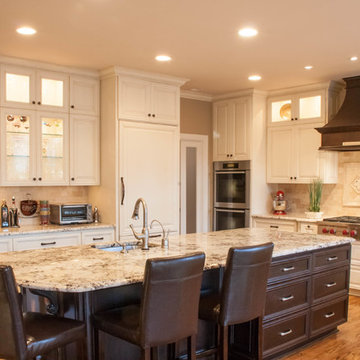
The glass wall cabinets between the built in coffee maker and the refrigerator become a visual flare to the beverage service area. The decorative glass cabinets flanking the cooktop hood bring light and drama to the space. The entrance to the mudroom & pantry is tuck behind the double ovens.
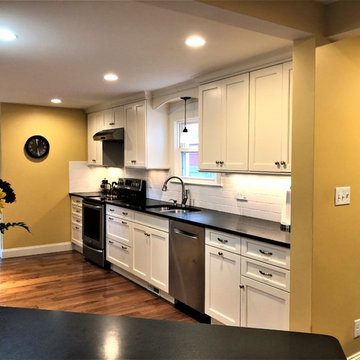
A full kitchen remodel where the clients contractor demoed this space back to the bear bones of this mid-century home to create this new, bright open kitchen.
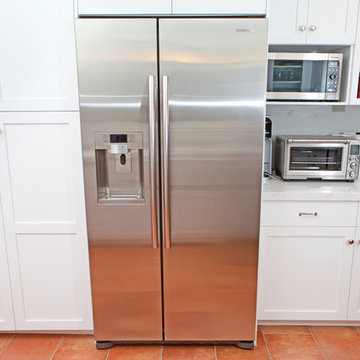
The tall wall cabinets and the exposed shelving create variation and nicely frame the stainless steel refrigerator.
Photo of a mid-sized traditional galley separate kitchen in San Francisco with a farmhouse sink, shaker cabinets, white cabinets, quartz benchtops, white splashback, subway tile splashback, stainless steel appliances, terra-cotta floors and no island.
Photo of a mid-sized traditional galley separate kitchen in San Francisco with a farmhouse sink, shaker cabinets, white cabinets, quartz benchtops, white splashback, subway tile splashback, stainless steel appliances, terra-cotta floors and no island.
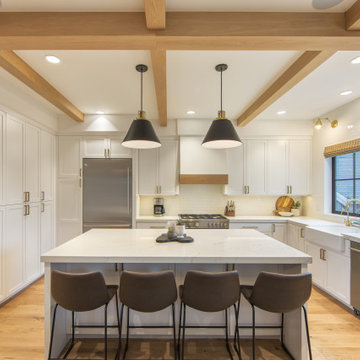
The Queen Anne home is designed with a modern, minimal kitchen with wood beams and gold accents. The kitchen is a u-shaped kitchen open to the sitting and dining areas. Large windows overlook the rear yard.
Designed by: H2D Architecture and Design
www.h2darchitects.com
Photos by: Christopher Nelson Photography
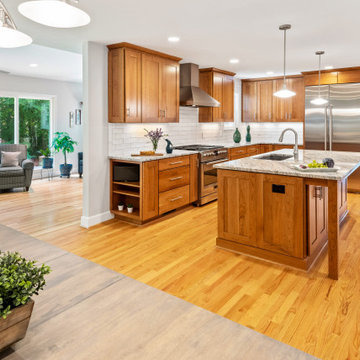
An old screened porch was replaced by a new family addition as part of this first floor makeover. The existing family room became the new dining area that is now open to the kitchen and new addition.
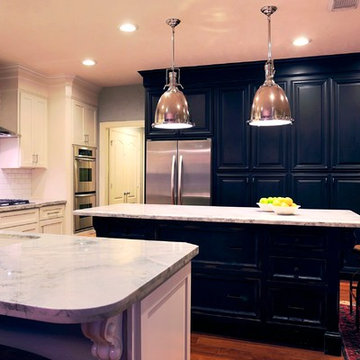
Transitional style clean line kitchen remodel. Katy, Texas
This is an example of a mid-sized transitional l-shaped eat-in kitchen in Houston with an undermount sink, white cabinets, white splashback, subway tile splashback, stainless steel appliances, medium hardwood floors, with island, shaker cabinets and marble benchtops.
This is an example of a mid-sized transitional l-shaped eat-in kitchen in Houston with an undermount sink, white cabinets, white splashback, subway tile splashback, stainless steel appliances, medium hardwood floors, with island, shaker cabinets and marble benchtops.
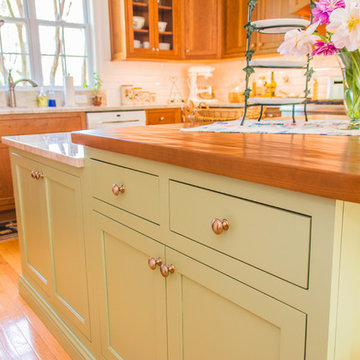
Inspiration for a mid-sized traditional u-shaped eat-in kitchen in DC Metro with a double-bowl sink, flat-panel cabinets, medium wood cabinets, quartzite benchtops, white splashback, subway tile splashback, white appliances, medium hardwood floors, with island, brown floor and beige benchtop.
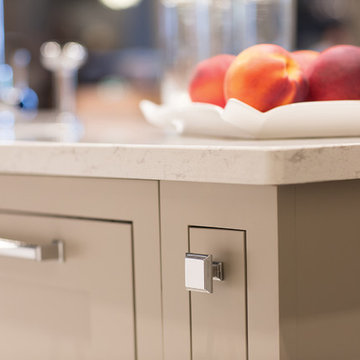
This white-on-white kitchen design has a transitional style and incorporates beautiful clean lines. It features a Personal Paint Match finish on the Kitchen Island matched to Sherwin-Williams "Threshold Taupe" SW7501 and a mix of light tan paint and vibrant orange décor. These colors really pop out on the “white canvas” of this design. The designer chose a beautiful combination of white Dura Supreme cabinetry (in "Classic White" paint), white subway tile backsplash, white countertops, white trim, and a white sink. The built-in breakfast nook (L-shaped banquette bench seating) attached to the kitchen island was the perfect choice to give this kitchen seating for entertaining and a kitchen island that will still have free counter space while the homeowner entertains.
Design by Studio M Kitchen & Bath, Plymouth, Minnesota.
Request a FREE Dura Supreme Brochure Packet:
https://www.durasupreme.com/request-brochures/
Find a Dura Supreme Showroom near you today:
https://www.durasupreme.com/request-brochures
Want to become a Dura Supreme Dealer? Go to:
https://www.durasupreme.com/become-a-cabinet-dealer-request-form/
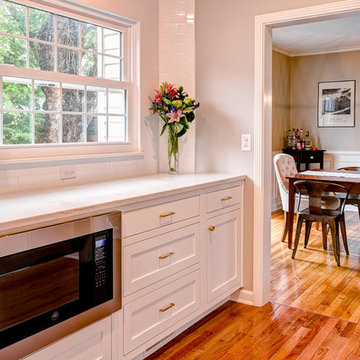
Arc Photography
This is an example of a mid-sized contemporary l-shaped separate kitchen in Columbus with a farmhouse sink, shaker cabinets, white cabinets, marble benchtops, white splashback, subway tile splashback, stainless steel appliances, medium hardwood floors and no island.
This is an example of a mid-sized contemporary l-shaped separate kitchen in Columbus with a farmhouse sink, shaker cabinets, white cabinets, marble benchtops, white splashback, subway tile splashback, stainless steel appliances, medium hardwood floors and no island.
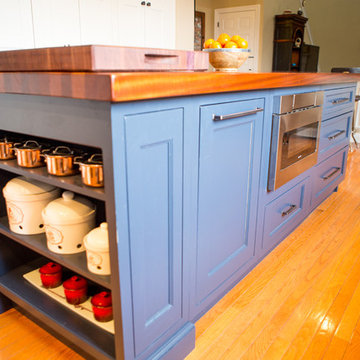
This kitchen features an island focal point.The custom countertop shows stunning color and grain from Sapele, a beautiful hardwood. The cabinets are made from solid wood with a fun Blueberry paint, and a built in microwave drawer.
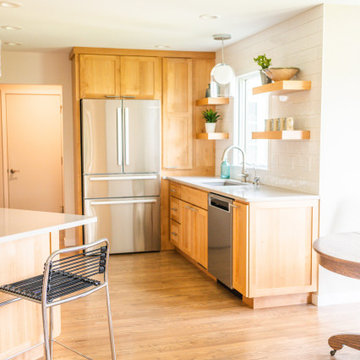
Project by Wiles Design Group. Their Cedar Rapids-based design studio serves the entire Midwest, including Iowa City, Dubuque, Davenport, and Waterloo, as well as North Missouri and St. Louis.
For more about Wiles Design Group, see here: https://wilesdesigngroup.com/
To learn more about this project, see here: https://wilesdesigngroup.com/open-and-bright-kitchen-and-living-room
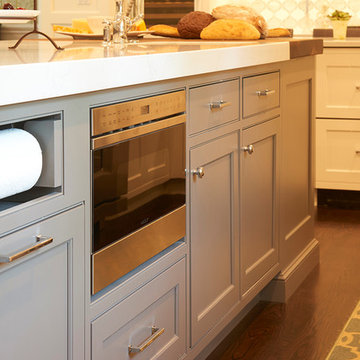
Photo of a large traditional l-shaped kitchen in New York with a farmhouse sink, beaded inset cabinets, white cabinets, quartzite benchtops, grey splashback, subway tile splashback, panelled appliances, dark hardwood floors and with island.
Orange Kitchen with Subway Tile Splashback Design Ideas
10